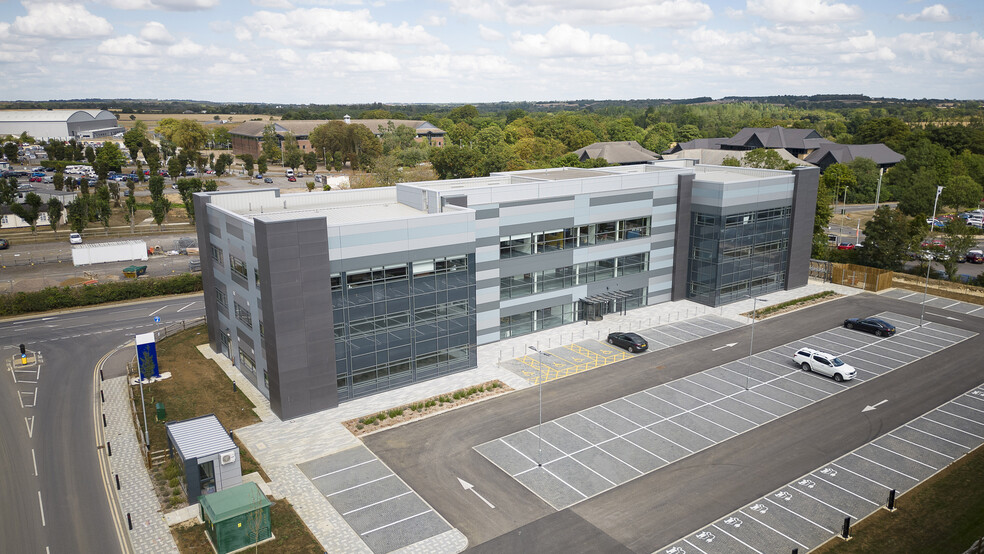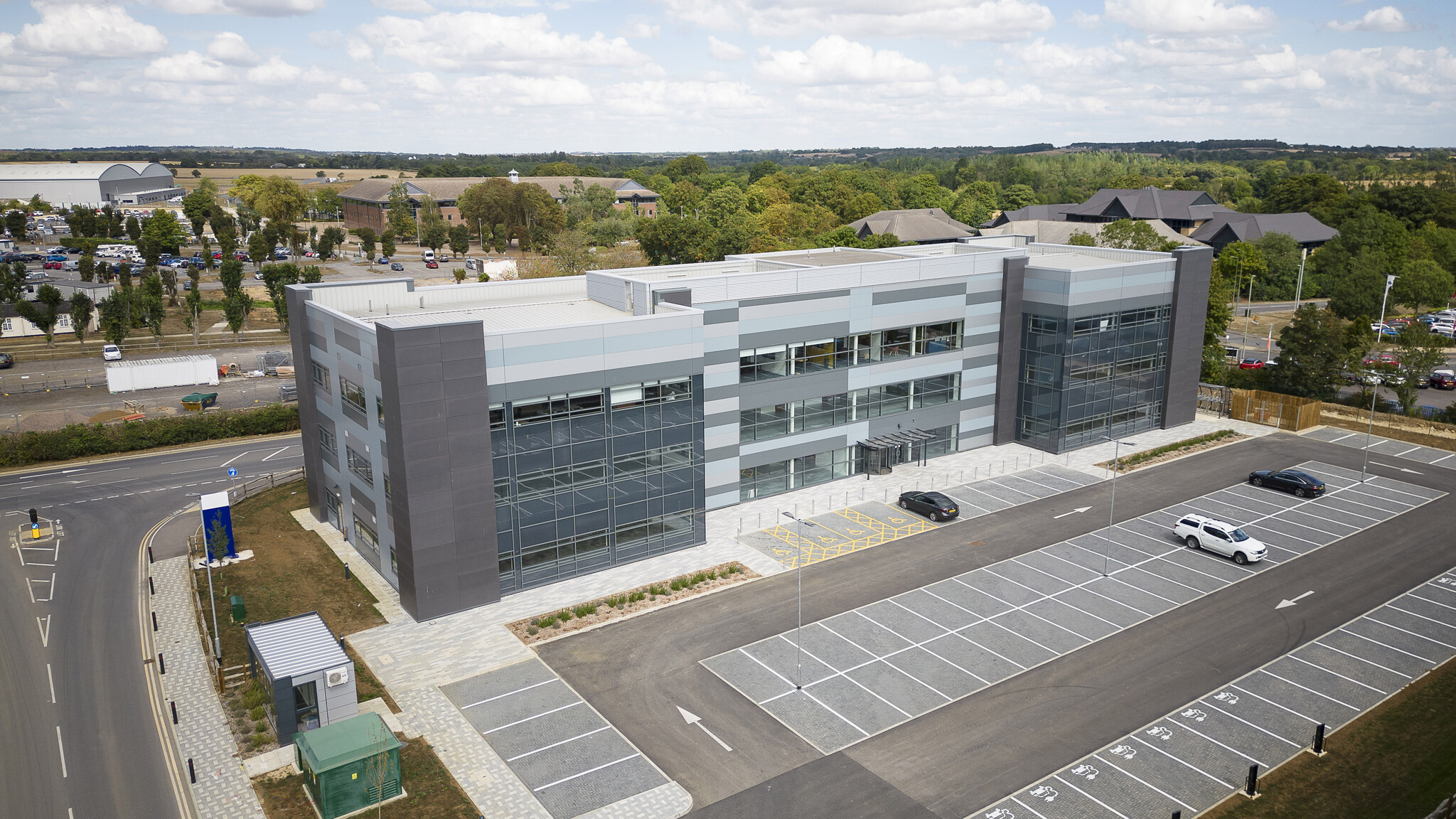Innovox 1 Langford Ln 3,956 - 14,723 SF of 4-Star Office Space Available in Kidlington OX5 1HT

HIGHLIGHTS
- Good road connections
- Next to Oxford Airport
- Amenities nearby
ALL AVAILABLE SPACES(2)
Display Rent as
- SPACE
- SIZE
- TERM
- RENT
- SPACE USE
- CONDITION
- AVAILABLE
Building One is a landmark building for Oxford, combining flexibility for office, laboratory and R&D use with the highest standards of internal finish and a striking contemporary design. Situated on the entrance into Oxford Technology Park, adjacent to The Native Antigen Company’s (TNAC) Headquarters, this prestigious building offers 34,125 sq.ft. of flexible space, available to let in suites from 4,140 sq.ft. Fitted as Grade A office accommodation, the space is enabled for laboratory/R&D uses, befitting the Park’s position at the forefront of Oxford’s life science based revolution.
- Use Class: E
- Open Floor Plan Layout
- Can be combined with additional space(s) for up to 14,723 SF of adjacent space
- Elevator Access
- Secure Storage
- Private Restrooms
- Wc/staff amenities
- Striking contemporary design
- Partially Built-Out as Standard Office
- Fits 27 - 87 People
- Wi-Fi Connectivity
- Security System
- Natural Light
- Open-Plan
- Office, lab and R&D space available
Building One is a landmark building for Oxford, combining flexibility for office, laboratory and R&D use with the highest standards of internal finish and a striking contemporary design. Situated on the entrance into Oxford Technology Park, adjacent to The Native Antigen Company’s (TNAC) Headquarters, this prestigious building offers 34,125 sq.ft. of flexible space, available to let in suites from 4,140 sq.ft. Fitted as Grade A office accommodation, the space is enabled for laboratory/R&D uses, befitting the Park’s position at the forefront of Oxford’s life science based revolution.
- Use Class: E
- Open Floor Plan Layout
- Can be combined with additional space(s) for up to 14,723 SF of adjacent space
- Elevator Access
- Secure Storage
- Private Restrooms
- Wc/staff amenities
- Striking contemporary design
- Partially Built-Out as Standard Office
- Fits 10 - 32 People
- Wi-Fi Connectivity
- Security System
- Natural Light
- Open-Plan
- Office, lab and R&D space available
| Space | Size | Term | Rent | Space Use | Condition | Available |
| 1st Floor | 10,767 SF | Negotiable | £31.50 /SF/PA | Office | Partial Build-Out | Now |
| 2nd Floor | 3,956 SF | Negotiable | £31.50 /SF/PA | Office | Partial Build-Out | Now |
1st Floor
| Size |
| 10,767 SF |
| Term |
| Negotiable |
| Rent |
| £31.50 /SF/PA |
| Space Use |
| Office |
| Condition |
| Partial Build-Out |
| Available |
| Now |
2nd Floor
| Size |
| 3,956 SF |
| Term |
| Negotiable |
| Rent |
| £31.50 /SF/PA |
| Space Use |
| Office |
| Condition |
| Partial Build-Out |
| Available |
| Now |
PROPERTY OVERVIEW
Oxford Technology Park is strategically placed for excellent access to both Oxford and the surrounding transport infrastructure. The site is adjacent to London (Oxford) Airport and a short distance from the new Oxford Parkway Station and Oxford City Centre.
- Bio-Tech/ Lab Space
- Raised Floor
- EPC - A
- EPC - B
- Electric Car Charging Point
- Bicycle Storage
- Shower Facilities
- Suspended Ceilings
- Air Conditioning
- Fiber Optic Internet
PROPERTY FACTS
SELECT TENANTS
- FLOOR
- TENANT NAME
- INDUSTRY
- GRND
- Arcturis
- Professional, Scientific, and Technical Services
- 2nd
- The Cala Group
- Construction





