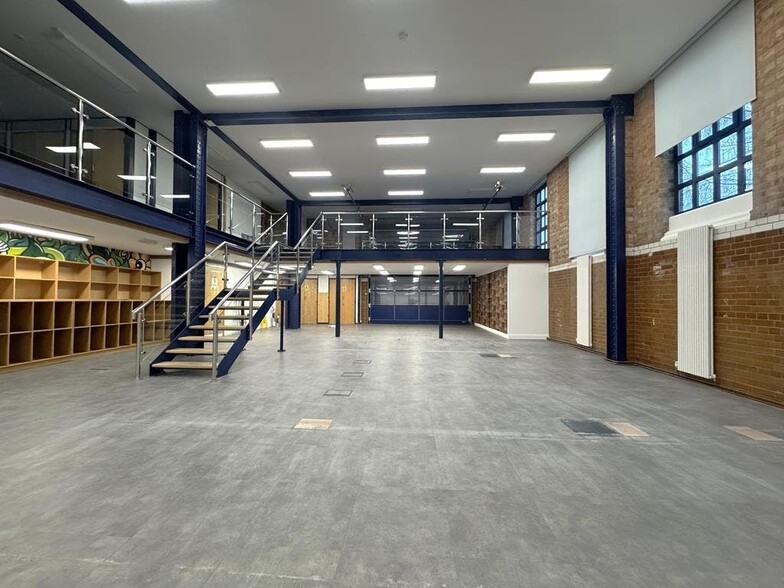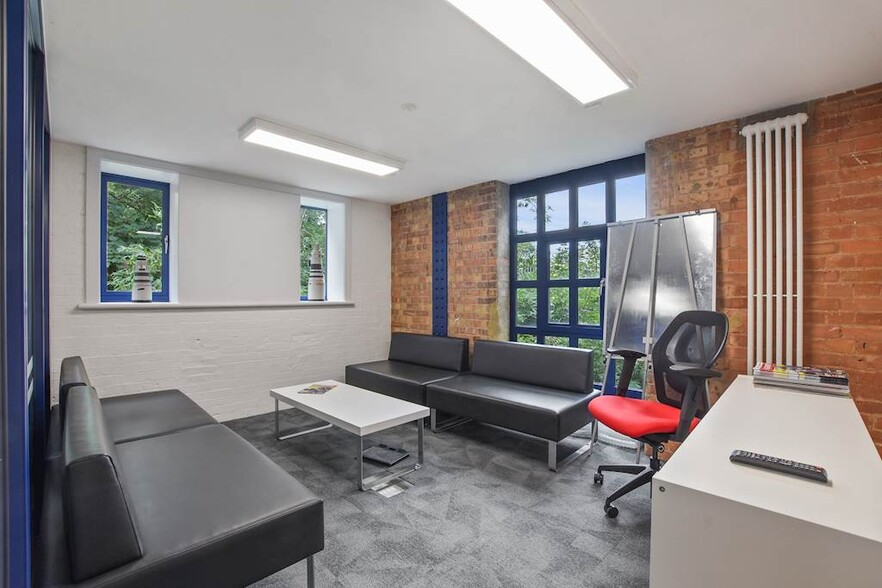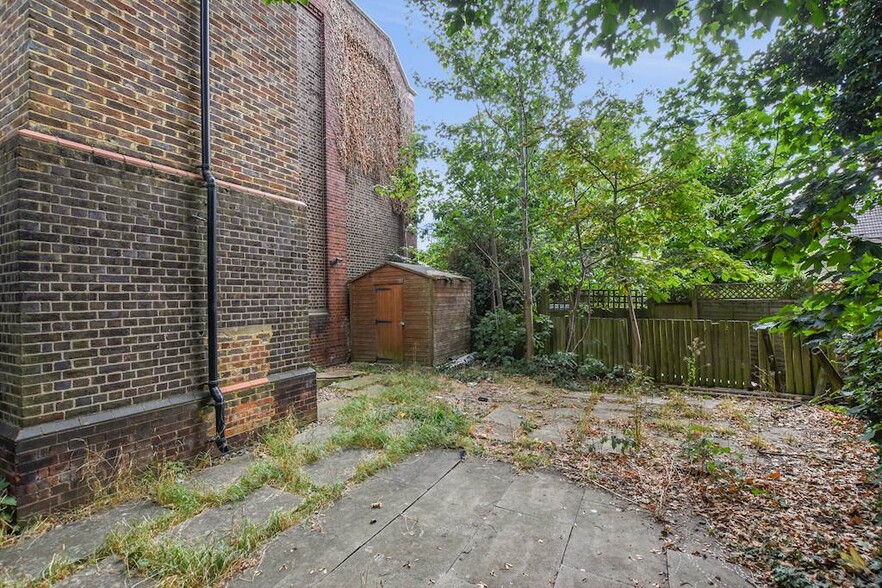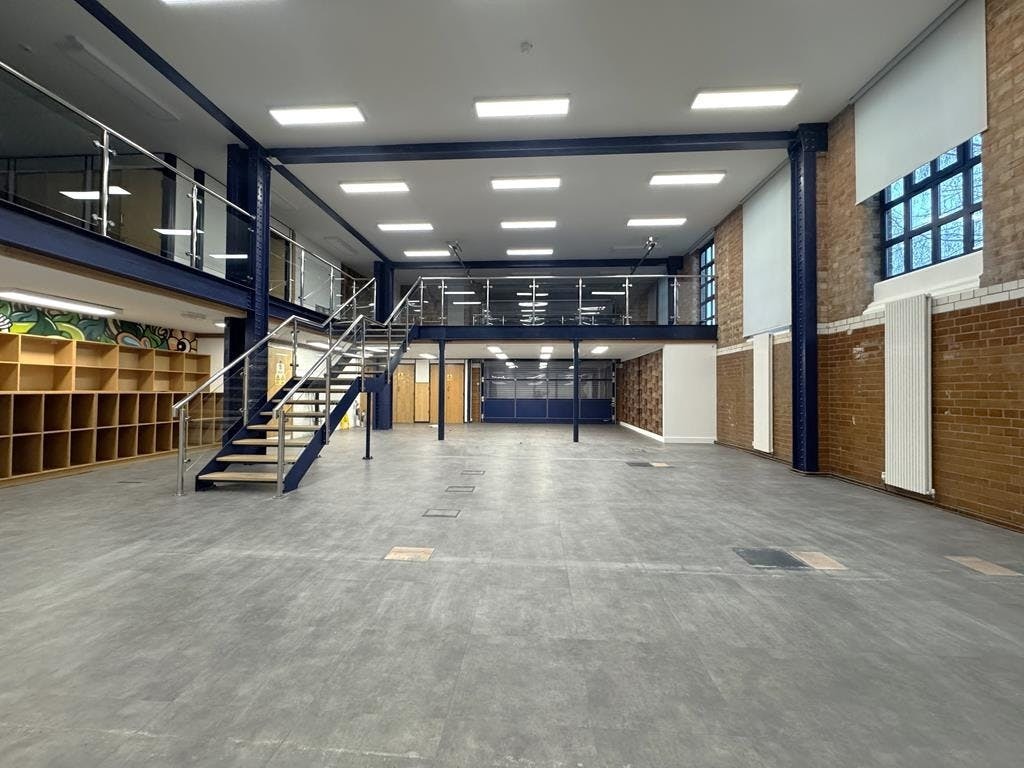Power House 1 Linkfield Rd 2,045 - 4,822 SF of Office/Retail Space Available in Isleworth TW7 6QG



HIGHLIGHTS
- Suitable for a variety of occupiers within the E use class
- Large outdoor area and several car parking spaces
- Excellent opportunity for nursery operators seeking a well-presented, flexible space.
- Adjacent to Isleworth mainline station
ALL AVAILABLE SPACES(2)
Display Rent as
- SPACE
- SIZE
- TERM
- RENT
- SPACE USE
- CONDITION
- AVAILABLE
This thoughtfully converted 1903 electricity generating station now offers versatile space suitable for modern business needs. The Ground and 1st floor can be accessed via the main entrance by the stair core or via a large roller shutter. The ground floor is predominantly open plan with two small offices, the 1st floor is a large open plan space, partitioned meeting rooms and a kitchenette. Externally, the property benefits from rear and side garden areas, a small forecourt, and car parking facilities.
- Use Class: E
- Mostly Open Floor Plan Layout
- Can be combined with additional space(s) for up to 4,822 SF of adjacent space
- Elevator Access
- Open-Plan
- 10 allocated car parking spaces
- Character architectural features
- Outdoor space
- Fully Built-Out as Standard Office
- Partitioned Offices
- Central Air and Heating
- Natural Light
- Yard
- Kitchen facilities
- Partitioned office
- Outdoor space
This thoughtfully converted 1903 electricity generating station now offers versatile space suitable for modern business needs. The Ground and 1st floor can be accessed via the main entrance by the stair core or via a large roller shutter. The ground floor is predominantly open plan with two small offices, the 1st floor is a large open plan space, partitioned meeting rooms and a kitchenette. Externally, the property benefits from rear and side garden areas, a small forecourt, and car parking facilities.
- Use Class: E
- Mostly Open Floor Plan Layout
- Can be combined with additional space(s) for up to 4,822 SF of adjacent space
- Elevator Access
- Open-Plan
- 10 allocated car parking spaces
- Character architectural features
- Outdoor space
- Fully Built-Out as Standard Office
- Partitioned Offices
- Central Air and Heating
- Natural Light
- Yard
- Kitchen facilities
- Partitioned office
- Outdoor space
| Space | Size | Term | Rent | Space Use | Condition | Available |
| Ground | 2,777 SF | Negotiable | £25.92 /SF/PA | Office/Retail | Full Build-Out | Now |
| 1st Floor | 2,045 SF | Negotiable | £25.92 /SF/PA | Office/Retail | Full Build-Out | Now |
Ground
| Size |
| 2,777 SF |
| Term |
| Negotiable |
| Rent |
| £25.92 /SF/PA |
| Space Use |
| Office/Retail |
| Condition |
| Full Build-Out |
| Available |
| Now |
1st Floor
| Size |
| 2,045 SF |
| Term |
| Negotiable |
| Rent |
| £25.92 /SF/PA |
| Space Use |
| Office/Retail |
| Condition |
| Full Build-Out |
| Available |
| Now |
PROPERTY OVERVIEW
This thoughtfully converted 1903 electricity generating station now offers versatile space suitable for modern business needs. The Ground and 1st floor can be accessed via the main entrance by the stair core or via a large roller shutter. The ground floor is predominantly open plan with two small offices, the 1st floor is a large open plan space, partitioned meeting rooms and a kitchenette. Externally, the property benefits from rear and side garden areas, a small forecourt, and car parking facilities. Features include: Mix of open-plan areas and partitioned offices/meeting rooms Kitchenette and separate male and female WCs Large windows providing ample natural light Air conditioning throughout Passenger lift Secure garden area On-site parking
- Raised Floor
- Signage
- Kitchen
- Accent Lighting
- Central Heating
- Demised WC facilities
- Fully Carpeted
- Lift Access
- Open-Plan
- Air Conditioning








