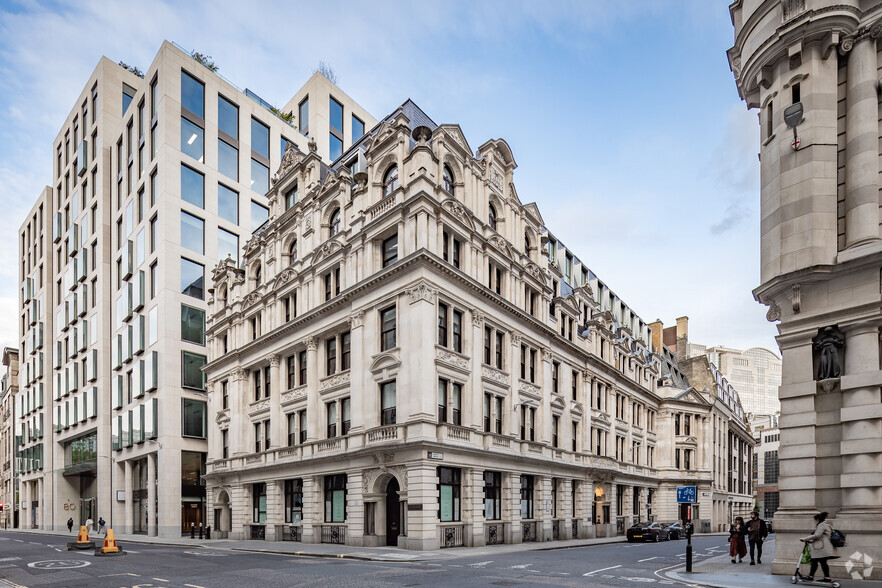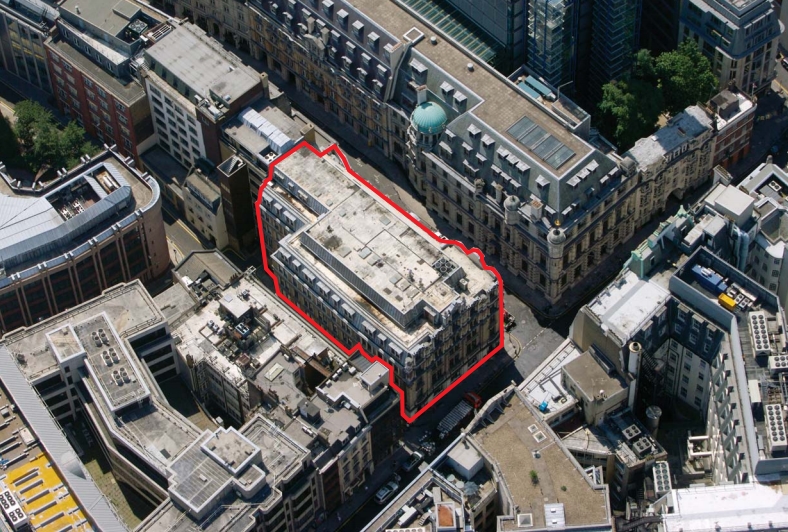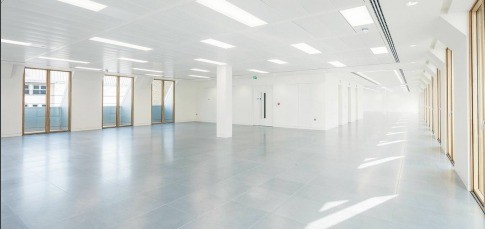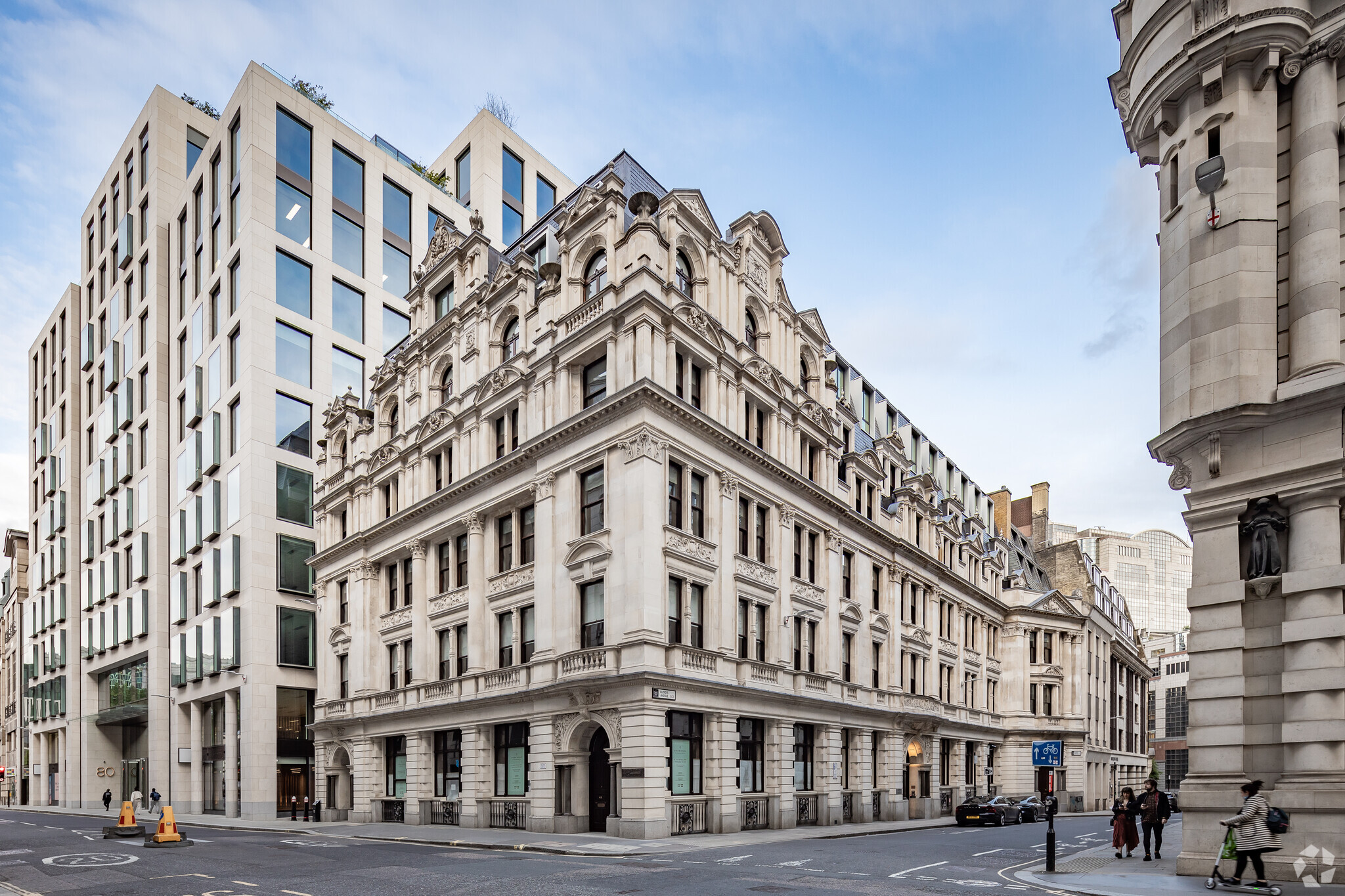Dixon House 1 Lloyds Ave 4,409 - 37,228 SF of Office Space Available in London EC3M 4BR



HIGHLIGHTS
- Landmark building
- Good road links
- Good transport links
ALL AVAILABLE SPACES(6)
Display Rent as
- SPACE
- SIZE
- TERM
- RENT
- SPACE USE
- CONDITION
- AVAILABLE
The space provides: VRF air conditioning, 2.7m floor to ceiling heights, 150mm raised floors, Suspended ceilings, 3 x 10 person passenger lifts, Goods lift, 25 x Cycle spaces, BREEAM 'Very Good', Showers, Meeting rooms and breakout areas Remodeled reception area Private pantry. New term available on a flexible licence.
- Use Class: E
- Mostly Open Floor Plan Layout
- Space is in Excellent Condition
- Kitchen
- Raised Floor
- Bicycle Storage
- Private Restrooms
- 150mm raised floors
- Fully Built-Out as Standard Office
- Fits 13 - 41 People
- Central Air Conditioning
- Elevator Access
- Drop Ceilings
- Shower Facilities
- 2.7m floor to ceiling heights
- 3 x 10 person passenger lifts
The space provides: VRF air conditioning, 2.7m floor to ceiling heights, 150mm raised floors, Suspended ceilings, 3 x 10 person passenger lifts, Goods lift, 25 x Cycle spaces, BREEAM 'Very Good', Showers, Meeting rooms and breakout areas Remodeled reception area Private pantry. New term available on a flexible licence.
- Use Class: E
- Mostly Open Floor Plan Layout
- Space is in Excellent Condition
- Central Air Conditioning
- Elevator Access
- Drop Ceilings
- Shower Facilities
- 2.7m floor to ceiling heights
- 3 x 10 person passenger lifts
- Fully Built-Out as Standard Office
- Fits 19 - 59 People
- Can be combined with additional space(s) for up to 32,133 SF of adjacent space
- Kitchen
- Raised Floor
- Bicycle Storage
- Private Restrooms
- 150mm raised floors
The space provides: VRF air conditioning, 2.7m floor to ceiling heights, 150mm raised floors, Suspended ceilings, 3 x 10 person passenger lifts, Goods lift, 25 x Cycle spaces, BREEAM 'Very Good', Showers, Meeting rooms and breakout areas Remodeled reception area Private pantry. New term available on a flexible licence.
- Use Class: E
- Mostly Open Floor Plan Layout
- Space is in Excellent Condition
- Central Air Conditioning
- Elevator Access
- Drop Ceilings
- Shower Facilities
- 2.7m floor to ceiling heights
- 3 x 10 person passenger lifts
- Fully Built-Out as Standard Office
- Fits 19 - 59 People
- Can be combined with additional space(s) for up to 32,133 SF of adjacent space
- Kitchen
- Raised Floor
- Bicycle Storage
- Private Restrooms
- 150mm raised floors
The space provides: VRF air conditioning, 2.7m floor to ceiling heights, 150mm raised floors, Suspended ceilings, 3 x 10 person passenger lifts, Goods lift, 25 x Cycle spaces, BREEAM 'Very Good', Showers, Meeting rooms and breakout areas Remodeled reception area Private pantry. New term available on a flexible licence.
- Use Class: E
- Mostly Open Floor Plan Layout
- Space is in Excellent Condition
- Central Air Conditioning
- Elevator Access
- Drop Ceilings
- Shower Facilities
- 2.7m floor to ceiling heights
- 3 x 10 person passenger lifts
- Fully Built-Out as Standard Office
- Fits 18 - 56 People
- Can be combined with additional space(s) for up to 32,133 SF of adjacent space
- Kitchen
- Raised Floor
- Bicycle Storage
- Private Restrooms
- 150mm raised floors
The space provides: VRF air conditioning, 2.7m floor to ceiling heights, 150mm raised floors, Suspended ceilings, 3 x 10 person passenger lifts, Goods lift, 25 x Cycle spaces, BREEAM 'Very Good', Showers, Meeting rooms and breakout areas Remodeled reception area Private pantry. New term available on a flexible licence.
- Use Class: E
- Mostly Open Floor Plan Layout
- Space is in Excellent Condition
- Central Air Conditioning
- Elevator Access
- Drop Ceilings
- Shower Facilities
- 2.7m floor to ceiling heights
- 3 x 10 person passenger lifts
- Fully Built-Out as Standard Office
- Fits 16 - 50 People
- Can be combined with additional space(s) for up to 32,133 SF of adjacent space
- Kitchen
- Raised Floor
- Bicycle Storage
- Private Restrooms
- 150mm raised floors
The space provides: VRF air conditioning, 2.7m floor to ceiling heights, 150mm raised floors, Suspended ceilings, 3 x 10 person passenger lifts, Goods lift, 25 x Cycle spaces, BREEAM 'Very Good', Showers, Meeting rooms and breakout areas Remodeled reception area Private pantry. New term available on a flexible licence.
- Use Class: E
- Mostly Open Floor Plan Layout
- Space is in Excellent Condition
- Central Air Conditioning
- Elevator Access
- Drop Ceilings
- Shower Facilities
- 2.7m floor to ceiling heights
- 3 x 10 person passenger lifts
- Fully Built-Out as Standard Office
- Fits 12 - 36 People
- Can be combined with additional space(s) for up to 32,133 SF of adjacent space
- Kitchen
- Raised Floor
- Bicycle Storage
- Private Restrooms
- 150mm raised floors
| Space | Size | Term | Rent | Space Use | Condition | Available |
| Ground | 5,095 SF | Negotiable | Upon Application | Office | Full Build-Out | Now |
| 2nd Floor | 7,347 SF | Negotiable | Upon Application | Office | Full Build-Out | Now |
| 3rd Floor | 7,260 SF | Negotiable | Upon Application | Office | Full Build-Out | Now |
| 4th Floor | 6,937 SF | Negotiable | Upon Application | Office | Full Build-Out | Now |
| 5th Floor | 6,180 SF | Negotiable | Upon Application | Office | Full Build-Out | Now |
| 6th Floor | 4,409 SF | Negotiable | Upon Application | Office | Full Build-Out | Now |
Ground
| Size |
| 5,095 SF |
| Term |
| Negotiable |
| Rent |
| Upon Application |
| Space Use |
| Office |
| Condition |
| Full Build-Out |
| Available |
| Now |
2nd Floor
| Size |
| 7,347 SF |
| Term |
| Negotiable |
| Rent |
| Upon Application |
| Space Use |
| Office |
| Condition |
| Full Build-Out |
| Available |
| Now |
3rd Floor
| Size |
| 7,260 SF |
| Term |
| Negotiable |
| Rent |
| Upon Application |
| Space Use |
| Office |
| Condition |
| Full Build-Out |
| Available |
| Now |
4th Floor
| Size |
| 6,937 SF |
| Term |
| Negotiable |
| Rent |
| Upon Application |
| Space Use |
| Office |
| Condition |
| Full Build-Out |
| Available |
| Now |
5th Floor
| Size |
| 6,180 SF |
| Term |
| Negotiable |
| Rent |
| Upon Application |
| Space Use |
| Office |
| Condition |
| Full Build-Out |
| Available |
| Now |
6th Floor
| Size |
| 4,409 SF |
| Term |
| Negotiable |
| Rent |
| Upon Application |
| Space Use |
| Office |
| Condition |
| Full Build-Out |
| Available |
| Now |
PROPERTY OVERVIEW
Dixon House is a landmark building located in the City of London, recently refurbished to provide fully fitted, Grade A office space with a remodelled reception and improved tenant facilities throughout. Situated in the City core, Dixon House is surrounded by excellent connectivity and transport links. The building is only a 2-minute walk from Fenchurch Street station (c2c trains), a 3-minute walk from Aldgate station (serving the Circle and Metropolitan lines), a 5-minute walk from both Tower Hill station and Monument station (Circle and District lines), and an 8-minute walk from Liverpool Street station (Central, Circle, Hammersmith & City and Metropolitan lines). Dixon House is located in a vibrant area of London that brings insurance, financial and tech worlds together with a lively mix of amenities, restaurants and bars.
- Controlled Access
- Raised Floor
- Security System
- Accent Lighting
- Roof Terrace
- Basement
- Bicycle Storage
- Demised WC facilities
- Lift Access
- Natural Light
- Shower Facilities
- Suspended Ceilings
- Air Conditioning







