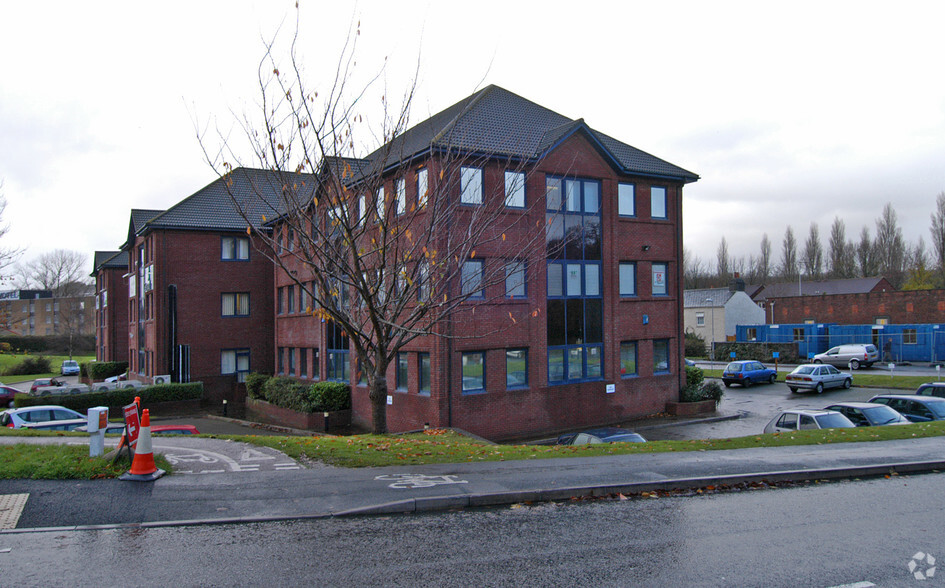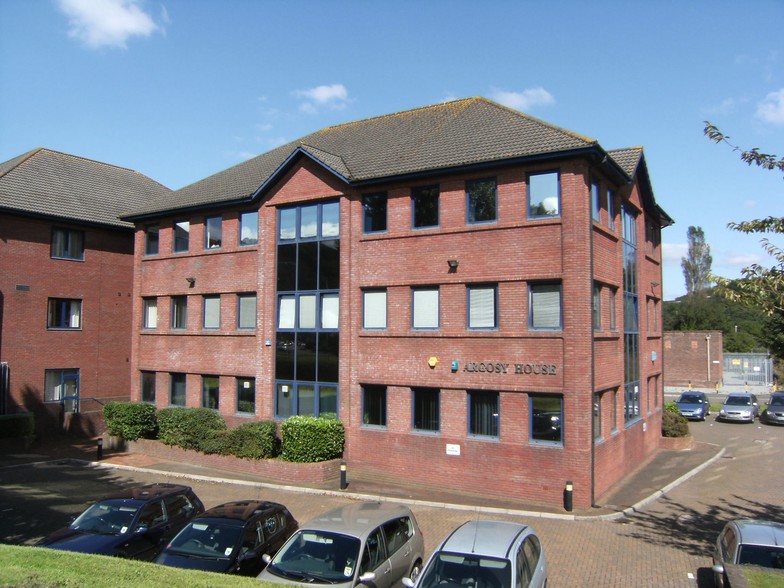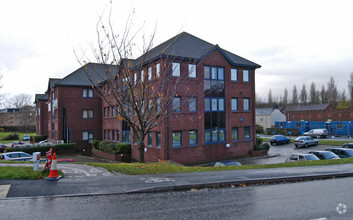
This feature is unavailable at the moment.
We apologize, but the feature you are trying to access is currently unavailable. We are aware of this issue and our team is working hard to resolve the matter.
Please check back in a few minutes. We apologize for the inconvenience.
- LoopNet Team
thank you

Your email has been sent!
Argosy House 1 Longbridge Rd
982 SF of Office Space Available in Plymouth PL6 8LS


Highlights
- Detached prominent office building
- Pitch tiled roof
- Steel framed construction
all available space(1)
Display Rent as
- Space
- Size
- Term
- Rent
- Space Use
- Condition
- Available
The second floor has been split to provide two office suites, which can be accessed via a stairwell or lift. Suite 5 is partitioned to provide various rooms, but could be reconfigured if required. It benefits from a kitchenette, suspended ceilings, carpeting and central heating. Externally, there are 5 onsite car parking spaces demised to the premises.
- Use Class: E
- Mostly Open Floor Plan Layout
- Elevator Access
- Drop Ceilings
- Energy Performance Rating - C
- Kitchenette, suspended ceilings, carpet
- Partially Built-Out as Standard Office
- Central Heating System
- Fully Carpeted
- Secure Storage
- New flexible lease
- Accessed via a stairwell or lift
| Space | Size | Term | Rent | Space Use | Condition | Available |
| 2nd Floor, Ste 5 | 982 SF | Negotiable | £10.69 /SF/PA £0.89 /SF/MO £115.07 /m²/PA £9.59 /m²/MO £10,498 /PA £874.80 /MO | Office | Partial Build-Out | Now |
2nd Floor, Ste 5
| Size |
| 982 SF |
| Term |
| Negotiable |
| Rent |
| £10.69 /SF/PA £0.89 /SF/MO £115.07 /m²/PA £9.59 /m²/MO £10,498 /PA £874.80 /MO |
| Space Use |
| Office |
| Condition |
| Partial Build-Out |
| Available |
| Now |
2nd Floor, Ste 5
| Size | 982 SF |
| Term | Negotiable |
| Rent | £10.69 /SF/PA |
| Space Use | Office |
| Condition | Partial Build-Out |
| Available | Now |
The second floor has been split to provide two office suites, which can be accessed via a stairwell or lift. Suite 5 is partitioned to provide various rooms, but could be reconfigured if required. It benefits from a kitchenette, suspended ceilings, carpeting and central heating. Externally, there are 5 onsite car parking spaces demised to the premises.
- Use Class: E
- Partially Built-Out as Standard Office
- Mostly Open Floor Plan Layout
- Central Heating System
- Elevator Access
- Fully Carpeted
- Drop Ceilings
- Secure Storage
- Energy Performance Rating - C
- New flexible lease
- Kitchenette, suspended ceilings, carpet
- Accessed via a stairwell or lift
Property Overview
The property comprises a detached office building of steel framed construction with a pitch tiled roof and cavity brick walls. The building is also arranged over three floors and provides good natural light. The property is located at the junction of Plymouth Road and Longbridge Road, close to the Marsh Mills roundabout positioned to the south east of the City Centre. Longbridge Road is one of the main arterial routes from Marsh Mills leading to the east of Plymouth and Plympton.
PROPERTY FACTS
Presented by

Argosy House | 1 Longbridge Rd
Hmm, there seems to have been an error sending your message. Please try again.
Thanks! Your message was sent.



