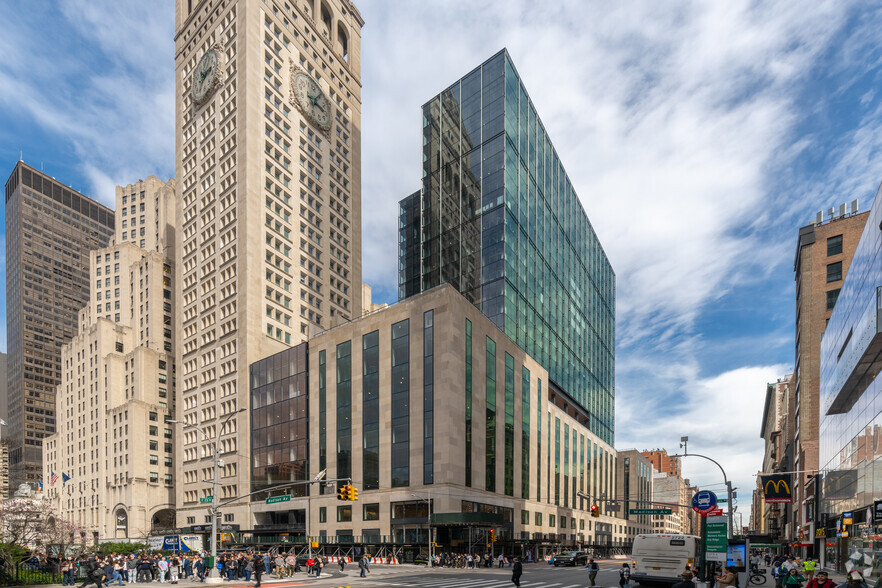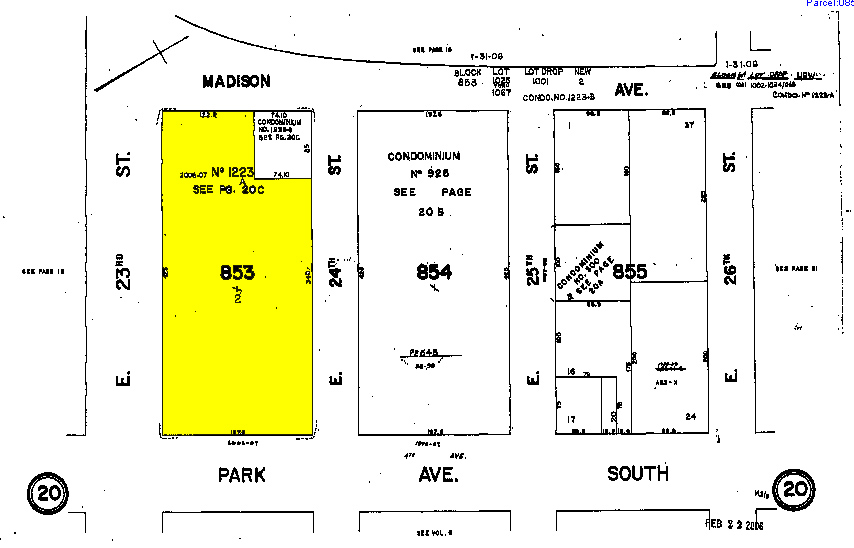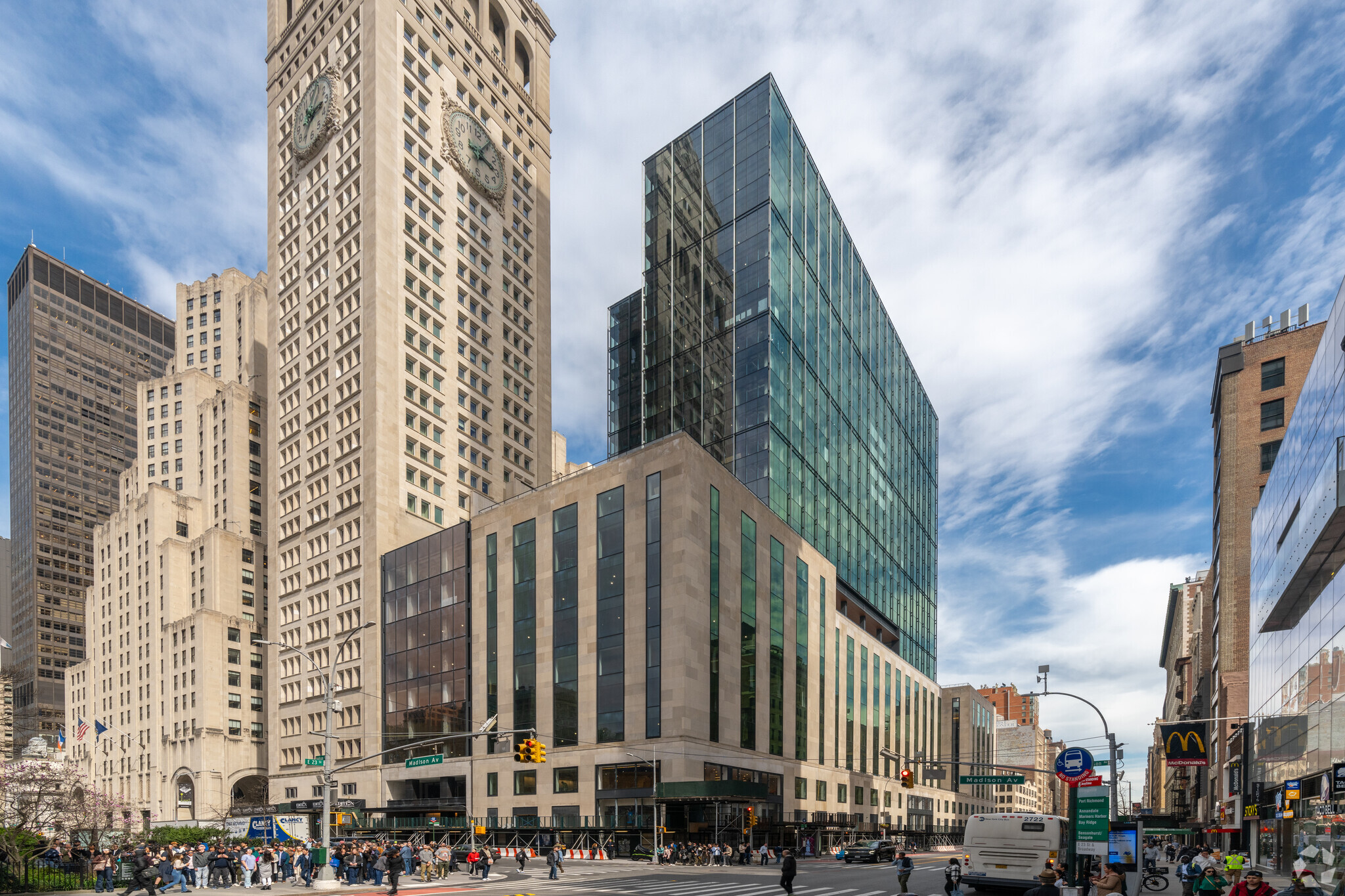One Madison 1 Madison Ave 92,160 - 370,149 SF of 5-Star Office Space Available in New York, NY 10010


ALL AVAILABLE SPACES(4)
Display Rent as
- SPACE
- SIZE
- TERM
- RENT
- SPACE USE
- CONDITION
- AVAILABLE
• Podium level includes oversized floor plates with newly installed floor-to-ceiling glass • 9’4 x 9’ windows, delivering spectacular views of Madison Square Park • 12’0” slab-to-slab • The 3rd floor features a 3,711 USF terrace facing south toward 23rd Street • Floor to be delivered raw. • 90,000 SF of curated amenities, including a tenant-only lounge (“the Commons”) located on the B-1 level, La Tête d'Or by Daniel Boulud, Chelsea Piers Fitness, bike room, and Le Jardin Sur Madison, a tenant-only rooftop deck.
- Partially Built-Out as Standard Office
- Space is in Excellent Condition
- Natural Light
- Mostly Open Floor Plan Layout
- Can be combined with additional space(s) for up to 370,149 SF of adjacent space
• Podium level includes oversized floor plates with newly installed floor-to-ceiling glass • 9’4 x 9’ windows, delivering spectacular views of Madison Square Park • 12’0” slab-to-slab • Floor to be delivered raw. • 90,000 SF of curated amenities, including a tenant-only lounge (“the Commons”) located on the B-1 level, La Tête d'Or by Daniel Boulud, Chelsea Piers Fitness, bike room, and Le Jardin Sur Madison, a tenant-only rooftop deck.
- Partially Built-Out as Standard Office
- Space is in Excellent Condition
- Natural Light
- Mostly Open Floor Plan Layout
- Can be combined with additional space(s) for up to 370,149 SF of adjacent space
• Podium level includes oversized floor plates with newly installed floor-to-ceiling glass • 9’4 x 9’ windows, delivering spectacular views of Madison Square Park • 12’0” slab-to-slab • Floor to be delivered raw. • 90,000 SF of curated amenities, including a tenant-only lounge (“the Commons”) located on the B-1 level, La Tête d'Or by Daniel Boulud, Chelsea Piers Fitness, bike room, and Le Jardin Sur Madison, a tenant-only rooftop deck.
- Partially Built-Out as Standard Office
- Space is in Excellent Condition
- Natural Light
- Mostly Open Floor Plan Layout
- Can be combined with additional space(s) for up to 370,149 SF of adjacent space
• Podium level includes oversized floor plates with newly installed floor-to-ceiling glass • 9’4 x 9’ windows, delivering spectacular views of Madison Square Park • 12’0” slab-to-slab • Floor to be delivered raw. • 90,000 SF of curated amenities, including a tenant-only lounge (“the Commons”) located on the B-1 level, La Tête d'Or by Daniel Boulud, Chelsea Piers Fitness, bike room, and Le Jardin Sur Madison, a tenant-only rooftop deck.
- Partially Built-Out as Standard Office
- Space is in Excellent Condition
- Natural Light
- Mostly Open Floor Plan Layout
- Can be combined with additional space(s) for up to 370,149 SF of adjacent space
| Space | Size | Term | Rent | Space Use | Condition | Available |
| 3rd Floor | 92,160 SF | Negotiable | Upon Application | Office | Partial Build-Out | Now |
| 4th Floor | 92,663 SF | Negotiable | Upon Application | Office | Partial Build-Out | Now |
| 5th Floor | 92,663 SF | Negotiable | Upon Application | Office | Partial Build-Out | Now |
| 6th Floor | 92,663 SF | Negotiable | Upon Application | Office | Partial Build-Out | Now |
3rd Floor
| Size |
| 92,160 SF |
| Term |
| Negotiable |
| Rent |
| Upon Application |
| Space Use |
| Office |
| Condition |
| Partial Build-Out |
| Available |
| Now |
4th Floor
| Size |
| 92,663 SF |
| Term |
| Negotiable |
| Rent |
| Upon Application |
| Space Use |
| Office |
| Condition |
| Partial Build-Out |
| Available |
| Now |
5th Floor
| Size |
| 92,663 SF |
| Term |
| Negotiable |
| Rent |
| Upon Application |
| Space Use |
| Office |
| Condition |
| Partial Build-Out |
| Available |
| Now |
6th Floor
| Size |
| 92,663 SF |
| Term |
| Negotiable |
| Rent |
| Upon Application |
| Space Use |
| Office |
| Condition |
| Partial Build-Out |
| Available |
| Now |
FEATURES AND AMENITIES
- 24 Hour Access
- Bus Route
- Controlled Access
- Commuter Rail
- Concierge
- Nursery
- Gym
- Public Transport
- Property Manager on Site
- Restaurant
- BREEAM Certified Excellent
- Basement
- Air Conditioning
























