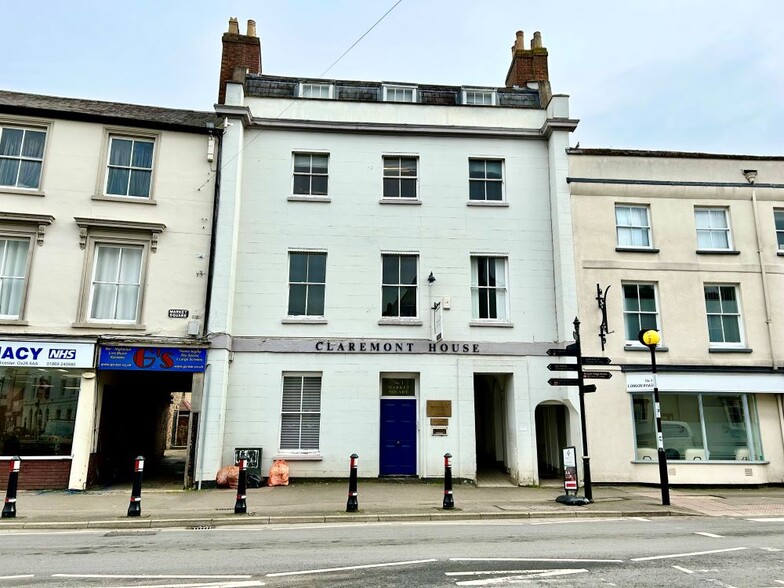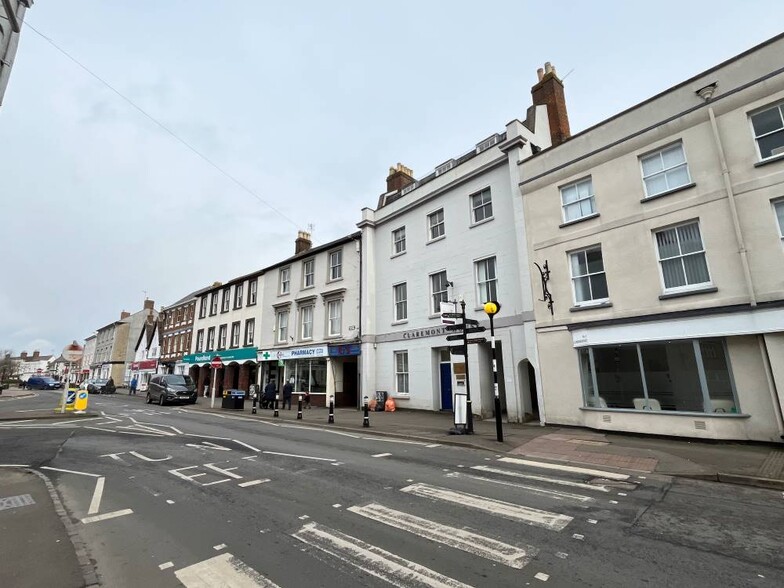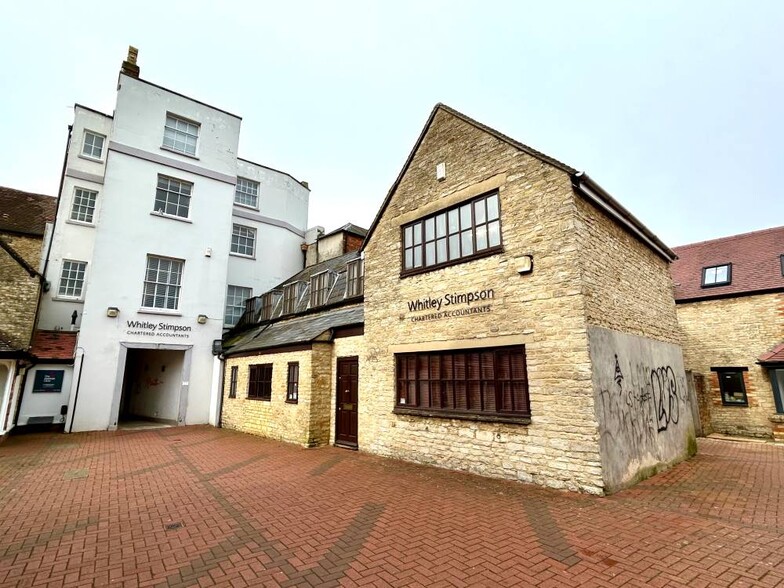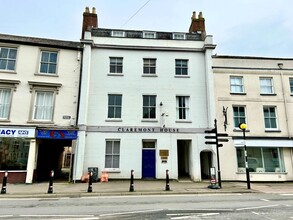
This feature is unavailable at the moment.
We apologize, but the feature you are trying to access is currently unavailable. We are aware of this issue and our team is working hard to resolve the matter.
Please check back in a few minutes. We apologize for the inconvenience.
- LoopNet Team
thank you

Your email has been sent!
Claremont House 1 Market Sq
229 - 3,514 SF of Office Space Available in Bicester OX26 6BW



Highlights
- Good road links
- Close proximity to local amenities
- God transport links
all available spaces(5)
Display Rent as
- Space
- Size
- Term
- Rent
- Space Use
- Condition
- Available
The front original part currently provides executive offices over the ground, first and second floors, together with attic storage. The two-storey building adjoining to the rear has separate access and is also linked to the front building, providing additional office accommodation, a boardroom, kitchen and basement storage.
- Use Class: E
- Mostly Open Floor Plan Layout
- Can be combined with additional space(s) for up to 3,514 SF of adjacent space
- Basement
- Demised WC
- Basement storage
- Fully Built-Out as Standard Office
- Fits 1 - 2 People
- Kitchen
- Wooden Floors
- Kitchen facilities
The front original part currently provides executive offices over the ground, first and second floors, together with attic storage. The two-storey building adjoining to the rear has separate access and is also linked to the front building, providing additional office accommodation, a boardroom, kitchen and basement storage.
- Use Class: E
- Mostly Open Floor Plan Layout
- Can be combined with additional space(s) for up to 3,514 SF of adjacent space
- Basement
- Demised WC
- Basement storage
- Fully Built-Out as Standard Office
- Fits 3 - 8 People
- Kitchen
- Wooden Floors
- Kitchen facilities
The front original part currently provides executive offices over the ground, first and second floors, together with attic storage. The two-storey building adjoining to the rear has separate access and is also linked to the front building, providing additional office accommodation, a boardroom, kitchen and basement storage.
- Use Class: E
- Mostly Open Floor Plan Layout
- Can be combined with additional space(s) for up to 3,514 SF of adjacent space
- Basement
- Demised WC
- Basement storage
- Fully Built-Out as Standard Office
- Fits 3 - 10 People
- Kitchen
- Wooden Floors
- Kitchen facilities
The front original part currently provides executive offices over the ground, first and second floors, together with attic storage. The two-storey building adjoining to the rear has separate access and is also linked to the front building, providing additional office accommodation, a boardroom, kitchen and basement storage.
- Use Class: E
- Mostly Open Floor Plan Layout
- Can be combined with additional space(s) for up to 3,514 SF of adjacent space
- Basement
- Demised WC
- Basement storage
- Fully Built-Out as Standard Office
- Fits 2 - 5 People
- Kitchen
- Wooden Floors
- Kitchen facilities
The front original part currently provides executive offices over the ground, first and second floors, together with attic storage. The two-storey building adjoining to the rear has separate access and is also linked to the front building, providing additional office accommodation, a boardroom, kitchen and basement storage.
- Use Class: E
- Mostly Open Floor Plan Layout
- Can be combined with additional space(s) for up to 3,514 SF of adjacent space
- Basement
- Demised WC
- Basement storage
- Fully Built-Out as Standard Office
- Fits 2 - 6 People
- Kitchen
- Wooden Floors
- Kitchen facilities
| Space | Size | Term | Rent | Space Use | Condition | Available |
| Basement | 229 SF | Negotiable | £14.23 /SF/PA £1.19 /SF/MO £153.17 /m²/PA £12.76 /m²/MO £3,259 /PA £271.56 /MO | Office | Full Build-Out | 30 Days |
| Ground | 934 SF | Negotiable | £14.23 /SF/PA £1.19 /SF/MO £153.17 /m²/PA £12.76 /m²/MO £13,291 /PA £1,108 /MO | Office | Full Build-Out | 30 Days |
| 1st Floor | 1,145 SF | Negotiable | £14.23 /SF/PA £1.19 /SF/MO £153.17 /m²/PA £12.76 /m²/MO £16,293 /PA £1,358 /MO | Office | Full Build-Out | 30 Days |
| 2nd Floor | 577 SF | Negotiable | £14.23 /SF/PA £1.19 /SF/MO £153.17 /m²/PA £12.76 /m²/MO £8,211 /PA £684.23 /MO | Office | Full Build-Out | 30 Days |
| 3rd Floor | 629 SF | Negotiable | £14.23 /SF/PA £1.19 /SF/MO £153.17 /m²/PA £12.76 /m²/MO £8,951 /PA £745.89 /MO | Office | Full Build-Out | 30 Days |
Basement
| Size |
| 229 SF |
| Term |
| Negotiable |
| Rent |
| £14.23 /SF/PA £1.19 /SF/MO £153.17 /m²/PA £12.76 /m²/MO £3,259 /PA £271.56 /MO |
| Space Use |
| Office |
| Condition |
| Full Build-Out |
| Available |
| 30 Days |
Ground
| Size |
| 934 SF |
| Term |
| Negotiable |
| Rent |
| £14.23 /SF/PA £1.19 /SF/MO £153.17 /m²/PA £12.76 /m²/MO £13,291 /PA £1,108 /MO |
| Space Use |
| Office |
| Condition |
| Full Build-Out |
| Available |
| 30 Days |
1st Floor
| Size |
| 1,145 SF |
| Term |
| Negotiable |
| Rent |
| £14.23 /SF/PA £1.19 /SF/MO £153.17 /m²/PA £12.76 /m²/MO £16,293 /PA £1,358 /MO |
| Space Use |
| Office |
| Condition |
| Full Build-Out |
| Available |
| 30 Days |
2nd Floor
| Size |
| 577 SF |
| Term |
| Negotiable |
| Rent |
| £14.23 /SF/PA £1.19 /SF/MO £153.17 /m²/PA £12.76 /m²/MO £8,211 /PA £684.23 /MO |
| Space Use |
| Office |
| Condition |
| Full Build-Out |
| Available |
| 30 Days |
3rd Floor
| Size |
| 629 SF |
| Term |
| Negotiable |
| Rent |
| £14.23 /SF/PA £1.19 /SF/MO £153.17 /m²/PA £12.76 /m²/MO £8,951 /PA £745.89 /MO |
| Space Use |
| Office |
| Condition |
| Full Build-Out |
| Available |
| 30 Days |
Basement
| Size | 229 SF |
| Term | Negotiable |
| Rent | £14.23 /SF/PA |
| Space Use | Office |
| Condition | Full Build-Out |
| Available | 30 Days |
The front original part currently provides executive offices over the ground, first and second floors, together with attic storage. The two-storey building adjoining to the rear has separate access and is also linked to the front building, providing additional office accommodation, a boardroom, kitchen and basement storage.
- Use Class: E
- Fully Built-Out as Standard Office
- Mostly Open Floor Plan Layout
- Fits 1 - 2 People
- Can be combined with additional space(s) for up to 3,514 SF of adjacent space
- Kitchen
- Basement
- Wooden Floors
- Demised WC
- Kitchen facilities
- Basement storage
Ground
| Size | 934 SF |
| Term | Negotiable |
| Rent | £14.23 /SF/PA |
| Space Use | Office |
| Condition | Full Build-Out |
| Available | 30 Days |
The front original part currently provides executive offices over the ground, first and second floors, together with attic storage. The two-storey building adjoining to the rear has separate access and is also linked to the front building, providing additional office accommodation, a boardroom, kitchen and basement storage.
- Use Class: E
- Fully Built-Out as Standard Office
- Mostly Open Floor Plan Layout
- Fits 3 - 8 People
- Can be combined with additional space(s) for up to 3,514 SF of adjacent space
- Kitchen
- Basement
- Wooden Floors
- Demised WC
- Kitchen facilities
- Basement storage
1st Floor
| Size | 1,145 SF |
| Term | Negotiable |
| Rent | £14.23 /SF/PA |
| Space Use | Office |
| Condition | Full Build-Out |
| Available | 30 Days |
The front original part currently provides executive offices over the ground, first and second floors, together with attic storage. The two-storey building adjoining to the rear has separate access and is also linked to the front building, providing additional office accommodation, a boardroom, kitchen and basement storage.
- Use Class: E
- Fully Built-Out as Standard Office
- Mostly Open Floor Plan Layout
- Fits 3 - 10 People
- Can be combined with additional space(s) for up to 3,514 SF of adjacent space
- Kitchen
- Basement
- Wooden Floors
- Demised WC
- Kitchen facilities
- Basement storage
2nd Floor
| Size | 577 SF |
| Term | Negotiable |
| Rent | £14.23 /SF/PA |
| Space Use | Office |
| Condition | Full Build-Out |
| Available | 30 Days |
The front original part currently provides executive offices over the ground, first and second floors, together with attic storage. The two-storey building adjoining to the rear has separate access and is also linked to the front building, providing additional office accommodation, a boardroom, kitchen and basement storage.
- Use Class: E
- Fully Built-Out as Standard Office
- Mostly Open Floor Plan Layout
- Fits 2 - 5 People
- Can be combined with additional space(s) for up to 3,514 SF of adjacent space
- Kitchen
- Basement
- Wooden Floors
- Demised WC
- Kitchen facilities
- Basement storage
3rd Floor
| Size | 629 SF |
| Term | Negotiable |
| Rent | £14.23 /SF/PA |
| Space Use | Office |
| Condition | Full Build-Out |
| Available | 30 Days |
The front original part currently provides executive offices over the ground, first and second floors, together with attic storage. The two-storey building adjoining to the rear has separate access and is also linked to the front building, providing additional office accommodation, a boardroom, kitchen and basement storage.
- Use Class: E
- Fully Built-Out as Standard Office
- Mostly Open Floor Plan Layout
- Fits 2 - 6 People
- Can be combined with additional space(s) for up to 3,514 SF of adjacent space
- Kitchen
- Basement
- Wooden Floors
- Demised WC
- Kitchen facilities
- Basement storage
Property Overview
Claremont House comprises a Grade II listed Georgian building fronting Market Square in Bicester, with an interconnected two-storey building to the rear. Claremont House is prominently located fronting the main Market Square in Bicester town centre. The market town is located at Junction 9 of the M40 motorway and has impressive growth plans, with 10,000 new homes planned within 12 years; the population set to increase from 32,000 to 50,000+ by 2031.
PROPERTY FACTS
Presented by

Claremont House | 1 Market Sq
Hmm, there seems to have been an error sending your message. Please try again.
Thanks! Your message was sent.




