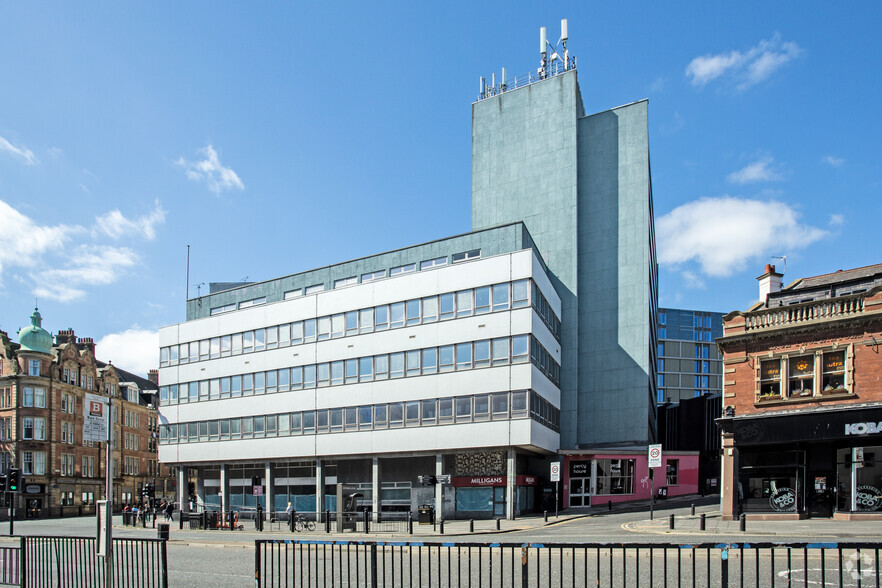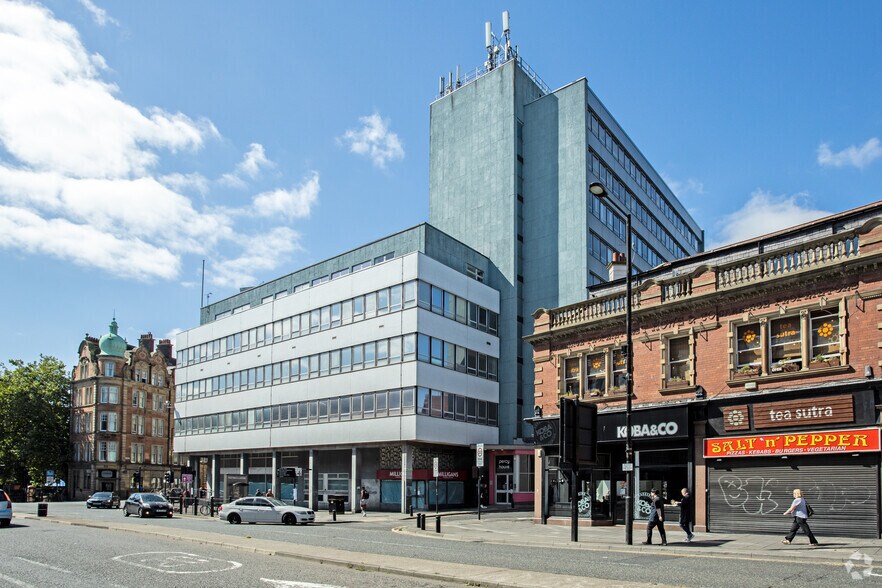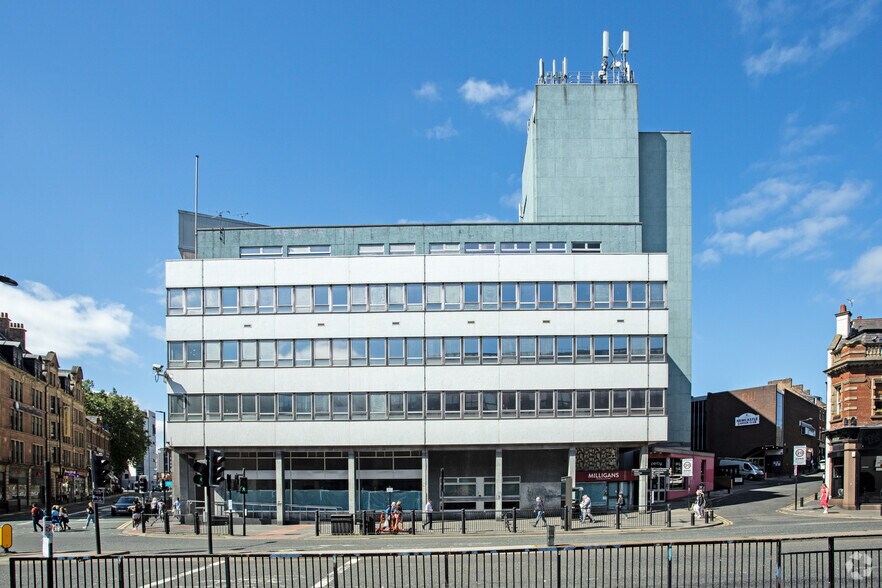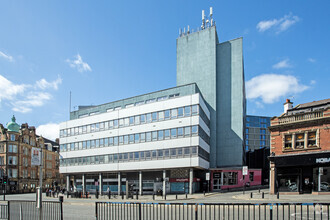
This feature is unavailable at the moment.
We apologize, but the feature you are trying to access is currently unavailable. We are aware of this issue and our team is working hard to resolve the matter.
Please check back in a few minutes. We apologize for the inconvenience.
- LoopNet Team
thank you

Your email has been sent!
Percy House 1 Percy St
548 - 20,677 SF of Office Space Available in Newcastle Upon Tyne NE1 4PW



all available spaces(9)
Display Rent as
- Space
- Size
- Term
- Rent
- Space Use
- Condition
- Available
Percy House is currently undergoing full refurbishment, including a new external façade, new entrance, open shared reception/meeting area at ground floor which will provide break out space, meeting rooms and a auditorium. The works will be completed in Autumn 2021. The building will provide occupiers with shared amenities that include separate male and female showers and changing facilities, a secure cycle store and gym facility. The office space will provide contemporary floor plates with exposed services, LED lighting and air conditioning.
- Use Class: E
- Can be combined with additional space(s) for up to 20,129 SF of adjacent space
- Drop Ceilings
- Open-Plan
- Great natural light
- Fully Built-Out as Standard Office
- Central Heating System
- Energy Performance Rating - D
- Attractive office space
- Open plan layout
Percy House is currently undergoing full refurbishment, including a new external façade, new entrance, open shared reception/meeting area at ground floor which will provide break out space, meeting rooms and a auditorium. The works will be completed in Autumn 2021. The building will provide occupiers with shared amenities that include separate male and female showers and changing facilities, a secure cycle store and gym facility. The office space will provide contemporary floor plates with exposed services, LED lighting and air conditioning.
- Use Class: E
- Can be combined with additional space(s) for up to 20,129 SF of adjacent space
- Drop Ceilings
- Open-Plan
- Great natural light
- Fully Built-Out as Standard Office
- Central Heating System
- Energy Performance Rating - D
- Attractive office space
- Open plan layout
Percy House is currently undergoing full refurbishment, including a new external façade, new entrance, open shared reception/meeting area at ground floor which will provide break out space, meeting rooms and a auditorium. The works will be completed in Autumn 2021. The building will provide occupiers with shared amenities that include separate male and female showers and changing facilities, a secure cycle store and gym facility. The office space will provide contemporary floor plates with exposed services, LED lighting and air conditioning.
- Use Class: E
- Can be combined with additional space(s) for up to 20,129 SF of adjacent space
- Drop Ceilings
- Open-Plan
- Great natural light
- Fully Built-Out as Standard Office
- Central Heating System
- Energy Performance Rating - D
- Attractive office space
- Open plan layout
The available space comprises 1,340 sq ft (124 sq m) of office accommodation.
- Use Class: E
- Can be combined with additional space(s) for up to 20,129 SF of adjacent space
- Drop Ceilings
- Open-Plan
- Great natural light
- Fully Built-Out as Standard Office
- Central Heating System
- Energy Performance Rating - D
- Attractive office space
- Open plan layout
The building will provide occupiers with shared amenities that include separate male and female showers and changing facilities, a secure cycle store and gym facility. The office space will provide contemporary floor plates with exposed services, LED lighting and ai conditioning.
- Use Class: E
- Can be combined with additional space(s) for up to 20,129 SF of adjacent space
- Drop Ceilings
- Open-Plan
- Great natural light
- Fully Built-Out as Standard Office
- Central Heating System
- Energy Performance Rating - D
- Attractive office space
- Open plan layout
The building will provide occupiers with shared amenities that include separate male and female showers and changing facilities, a secure cycle store and gym facility. The office space will provide contemporary floor plates with exposed services, LED lighting and ai conditioning.
- Use Class: E
- Can be combined with additional space(s) for up to 20,129 SF of adjacent space
- Drop Ceilings
- Open-Plan
- Great natural light
- Fully Built-Out as Standard Office
- Central Heating System
- Energy Performance Rating - D
- Attractive office space
- Open plan layout
The building will provide occupiers with shared amenities that include separate male and female showers and changing facilities, a secure cycle store and gym facility. The office space will provide contemporary floor plates with exposed services, LED lighting and ai conditioning.
- Use Class: E
- Can be combined with additional space(s) for up to 20,129 SF of adjacent space
- Drop Ceilings
- Open-Plan
- Great natural light
- Fully Built-Out as Standard Office
- Central Heating System
- Energy Performance Rating - D
- Attractive office space
- Open plan layout
The building will provide occupiers with shared amenities that include separate male and female showers and changing facilities, a secure cycle store and gym facility. The office space will provide contemporary floor plates with exposed services, LED lighting and ai conditioning.
- Use Class: E
- Can be combined with additional space(s) for up to 20,129 SF of adjacent space
- Drop Ceilings
- Open-Plan
- Great natural light
- Fully Built-Out as Standard Office
- Central Heating System
- Energy Performance Rating - D
- Attractive office space
- Open plan layout
The building will provide occupiers with shared amenities that include separate male and female showers and changing facilities, a secure cycle store and gym facility. The office space will provide contemporary floor plates with exposed services, LED lighting and ai conditioning.
- Use Class: E
- Central Heating System
- Energy Performance Rating - D
- Attractive office space
- Open plan layout
- Fully Built-Out as Standard Office
- Drop Ceilings
- Open-Plan
- Great natural light
| Space | Size | Term | Rent | Space Use | Condition | Available |
| 1st Floor | 2,734 SF | Negotiable | £24.00 /SF/PA £2.00 /SF/MO £258.33 /m²/PA £21.53 /m²/MO £65,616 /PA £5,468 /MO | Office | Full Build-Out | 30 Days |
| 2nd Floor | 2,734 SF | Negotiable | £24.00 /SF/PA £2.00 /SF/MO £258.33 /m²/PA £21.53 /m²/MO £65,616 /PA £5,468 /MO | Office | Full Build-Out | 30 Days |
| 3rd Floor | 2,734 SF | Negotiable | £24.00 /SF/PA £2.00 /SF/MO £258.33 /m²/PA £21.53 /m²/MO £65,616 /PA £5,468 /MO | Office | Full Build-Out | 30 Days |
| 4th Floor | 2,734 SF | Negotiable | £24.00 /SF/PA £2.00 /SF/MO £258.33 /m²/PA £21.53 /m²/MO £65,616 /PA £5,468 /MO | Office | Full Build-Out | 30 Days |
| 5th Floor | 3,261 SF | Negotiable | £24.00 /SF/PA £2.00 /SF/MO £258.33 /m²/PA £21.53 /m²/MO £78,264 /PA £6,522 /MO | Office | Full Build-Out | 30 Days |
| 6th Floor | 3,029 SF | Negotiable | £24.00 /SF/PA £2.00 /SF/MO £258.33 /m²/PA £21.53 /m²/MO £72,696 /PA £6,058 /MO | Office | Full Build-Out | 30 Days |
| 7th Floor | 1,340 SF | Negotiable | £24.00 /SF/PA £2.00 /SF/MO £258.33 /m²/PA £21.53 /m²/MO £32,160 /PA £2,680 /MO | Office | Full Build-Out | 30 Days |
| 7th Floor | 1,563 SF | Negotiable | £24.00 /SF/PA £2.00 /SF/MO £258.33 /m²/PA £21.53 /m²/MO £37,512 /PA £3,126 /MO | Office | Full Build-Out | 30 Days |
| 9th Floor | 548 SF | Negotiable | £24.00 /SF/PA £2.00 /SF/MO £258.33 /m²/PA £21.53 /m²/MO £13,152 /PA £1,096 /MO | Office | Full Build-Out | 30 Days |
1st Floor
| Size |
| 2,734 SF |
| Term |
| Negotiable |
| Rent |
| £24.00 /SF/PA £2.00 /SF/MO £258.33 /m²/PA £21.53 /m²/MO £65,616 /PA £5,468 /MO |
| Space Use |
| Office |
| Condition |
| Full Build-Out |
| Available |
| 30 Days |
2nd Floor
| Size |
| 2,734 SF |
| Term |
| Negotiable |
| Rent |
| £24.00 /SF/PA £2.00 /SF/MO £258.33 /m²/PA £21.53 /m²/MO £65,616 /PA £5,468 /MO |
| Space Use |
| Office |
| Condition |
| Full Build-Out |
| Available |
| 30 Days |
3rd Floor
| Size |
| 2,734 SF |
| Term |
| Negotiable |
| Rent |
| £24.00 /SF/PA £2.00 /SF/MO £258.33 /m²/PA £21.53 /m²/MO £65,616 /PA £5,468 /MO |
| Space Use |
| Office |
| Condition |
| Full Build-Out |
| Available |
| 30 Days |
4th Floor
| Size |
| 2,734 SF |
| Term |
| Negotiable |
| Rent |
| £24.00 /SF/PA £2.00 /SF/MO £258.33 /m²/PA £21.53 /m²/MO £65,616 /PA £5,468 /MO |
| Space Use |
| Office |
| Condition |
| Full Build-Out |
| Available |
| 30 Days |
5th Floor
| Size |
| 3,261 SF |
| Term |
| Negotiable |
| Rent |
| £24.00 /SF/PA £2.00 /SF/MO £258.33 /m²/PA £21.53 /m²/MO £78,264 /PA £6,522 /MO |
| Space Use |
| Office |
| Condition |
| Full Build-Out |
| Available |
| 30 Days |
6th Floor
| Size |
| 3,029 SF |
| Term |
| Negotiable |
| Rent |
| £24.00 /SF/PA £2.00 /SF/MO £258.33 /m²/PA £21.53 /m²/MO £72,696 /PA £6,058 /MO |
| Space Use |
| Office |
| Condition |
| Full Build-Out |
| Available |
| 30 Days |
7th Floor
| Size |
| 1,340 SF |
| Term |
| Negotiable |
| Rent |
| £24.00 /SF/PA £2.00 /SF/MO £258.33 /m²/PA £21.53 /m²/MO £32,160 /PA £2,680 /MO |
| Space Use |
| Office |
| Condition |
| Full Build-Out |
| Available |
| 30 Days |
7th Floor
| Size |
| 1,563 SF |
| Term |
| Negotiable |
| Rent |
| £24.00 /SF/PA £2.00 /SF/MO £258.33 /m²/PA £21.53 /m²/MO £37,512 /PA £3,126 /MO |
| Space Use |
| Office |
| Condition |
| Full Build-Out |
| Available |
| 30 Days |
9th Floor
| Size |
| 548 SF |
| Term |
| Negotiable |
| Rent |
| £24.00 /SF/PA £2.00 /SF/MO £258.33 /m²/PA £21.53 /m²/MO £13,152 /PA £1,096 /MO |
| Space Use |
| Office |
| Condition |
| Full Build-Out |
| Available |
| 30 Days |
1st Floor
| Size | 2,734 SF |
| Term | Negotiable |
| Rent | £24.00 /SF/PA |
| Space Use | Office |
| Condition | Full Build-Out |
| Available | 30 Days |
Percy House is currently undergoing full refurbishment, including a new external façade, new entrance, open shared reception/meeting area at ground floor which will provide break out space, meeting rooms and a auditorium. The works will be completed in Autumn 2021. The building will provide occupiers with shared amenities that include separate male and female showers and changing facilities, a secure cycle store and gym facility. The office space will provide contemporary floor plates with exposed services, LED lighting and air conditioning.
- Use Class: E
- Fully Built-Out as Standard Office
- Can be combined with additional space(s) for up to 20,129 SF of adjacent space
- Central Heating System
- Drop Ceilings
- Energy Performance Rating - D
- Open-Plan
- Attractive office space
- Great natural light
- Open plan layout
2nd Floor
| Size | 2,734 SF |
| Term | Negotiable |
| Rent | £24.00 /SF/PA |
| Space Use | Office |
| Condition | Full Build-Out |
| Available | 30 Days |
Percy House is currently undergoing full refurbishment, including a new external façade, new entrance, open shared reception/meeting area at ground floor which will provide break out space, meeting rooms and a auditorium. The works will be completed in Autumn 2021. The building will provide occupiers with shared amenities that include separate male and female showers and changing facilities, a secure cycle store and gym facility. The office space will provide contemporary floor plates with exposed services, LED lighting and air conditioning.
- Use Class: E
- Fully Built-Out as Standard Office
- Can be combined with additional space(s) for up to 20,129 SF of adjacent space
- Central Heating System
- Drop Ceilings
- Energy Performance Rating - D
- Open-Plan
- Attractive office space
- Great natural light
- Open plan layout
3rd Floor
| Size | 2,734 SF |
| Term | Negotiable |
| Rent | £24.00 /SF/PA |
| Space Use | Office |
| Condition | Full Build-Out |
| Available | 30 Days |
Percy House is currently undergoing full refurbishment, including a new external façade, new entrance, open shared reception/meeting area at ground floor which will provide break out space, meeting rooms and a auditorium. The works will be completed in Autumn 2021. The building will provide occupiers with shared amenities that include separate male and female showers and changing facilities, a secure cycle store and gym facility. The office space will provide contemporary floor plates with exposed services, LED lighting and air conditioning.
- Use Class: E
- Fully Built-Out as Standard Office
- Can be combined with additional space(s) for up to 20,129 SF of adjacent space
- Central Heating System
- Drop Ceilings
- Energy Performance Rating - D
- Open-Plan
- Attractive office space
- Great natural light
- Open plan layout
4th Floor
| Size | 2,734 SF |
| Term | Negotiable |
| Rent | £24.00 /SF/PA |
| Space Use | Office |
| Condition | Full Build-Out |
| Available | 30 Days |
The available space comprises 1,340 sq ft (124 sq m) of office accommodation.
- Use Class: E
- Fully Built-Out as Standard Office
- Can be combined with additional space(s) for up to 20,129 SF of adjacent space
- Central Heating System
- Drop Ceilings
- Energy Performance Rating - D
- Open-Plan
- Attractive office space
- Great natural light
- Open plan layout
5th Floor
| Size | 3,261 SF |
| Term | Negotiable |
| Rent | £24.00 /SF/PA |
| Space Use | Office |
| Condition | Full Build-Out |
| Available | 30 Days |
The building will provide occupiers with shared amenities that include separate male and female showers and changing facilities, a secure cycle store and gym facility. The office space will provide contemporary floor plates with exposed services, LED lighting and ai conditioning.
- Use Class: E
- Fully Built-Out as Standard Office
- Can be combined with additional space(s) for up to 20,129 SF of adjacent space
- Central Heating System
- Drop Ceilings
- Energy Performance Rating - D
- Open-Plan
- Attractive office space
- Great natural light
- Open plan layout
6th Floor
| Size | 3,029 SF |
| Term | Negotiable |
| Rent | £24.00 /SF/PA |
| Space Use | Office |
| Condition | Full Build-Out |
| Available | 30 Days |
The building will provide occupiers with shared amenities that include separate male and female showers and changing facilities, a secure cycle store and gym facility. The office space will provide contemporary floor plates with exposed services, LED lighting and ai conditioning.
- Use Class: E
- Fully Built-Out as Standard Office
- Can be combined with additional space(s) for up to 20,129 SF of adjacent space
- Central Heating System
- Drop Ceilings
- Energy Performance Rating - D
- Open-Plan
- Attractive office space
- Great natural light
- Open plan layout
7th Floor
| Size | 1,340 SF |
| Term | Negotiable |
| Rent | £24.00 /SF/PA |
| Space Use | Office |
| Condition | Full Build-Out |
| Available | 30 Days |
The building will provide occupiers with shared amenities that include separate male and female showers and changing facilities, a secure cycle store and gym facility. The office space will provide contemporary floor plates with exposed services, LED lighting and ai conditioning.
- Use Class: E
- Fully Built-Out as Standard Office
- Can be combined with additional space(s) for up to 20,129 SF of adjacent space
- Central Heating System
- Drop Ceilings
- Energy Performance Rating - D
- Open-Plan
- Attractive office space
- Great natural light
- Open plan layout
7th Floor
| Size | 1,563 SF |
| Term | Negotiable |
| Rent | £24.00 /SF/PA |
| Space Use | Office |
| Condition | Full Build-Out |
| Available | 30 Days |
The building will provide occupiers with shared amenities that include separate male and female showers and changing facilities, a secure cycle store and gym facility. The office space will provide contemporary floor plates with exposed services, LED lighting and ai conditioning.
- Use Class: E
- Fully Built-Out as Standard Office
- Can be combined with additional space(s) for up to 20,129 SF of adjacent space
- Central Heating System
- Drop Ceilings
- Energy Performance Rating - D
- Open-Plan
- Attractive office space
- Great natural light
- Open plan layout
9th Floor
| Size | 548 SF |
| Term | Negotiable |
| Rent | £24.00 /SF/PA |
| Space Use | Office |
| Condition | Full Build-Out |
| Available | 30 Days |
The building will provide occupiers with shared amenities that include separate male and female showers and changing facilities, a secure cycle store and gym facility. The office space will provide contemporary floor plates with exposed services, LED lighting and ai conditioning.
- Use Class: E
- Fully Built-Out as Standard Office
- Central Heating System
- Drop Ceilings
- Energy Performance Rating - D
- Open-Plan
- Attractive office space
- Great natural light
- Open plan layout
Features and Amenities
- 24 Hour Access
- Banking
- Bus Route
- Raised Floor
- Security System
- Signage
- Kitchen
- Accent Lighting
- EPC - D
- Central Heating
- Demised WC facilities
- Fully Carpeted
- High Ceilings
- Open-Plan
- Partitioned Offices
- Suspended Ceilings
- Air Conditioning
PROPERTY FACTS
SELECT TENANTS
- Floor
- Tenant Name
- GRND
- Barclays Bank
- 6th
- Cloud Trade Technologies Limited
- Multiple
- Gorman Hamilton Ltd
- GRND
- Milligans
- 8th
- Norr Consultants Ltd
- 7th
- Northumberland and Durham Family History Society
Presented by

Percy House | 1 Percy St
Hmm, there seems to have been an error sending your message. Please try again.
Thanks! Your message was sent.







