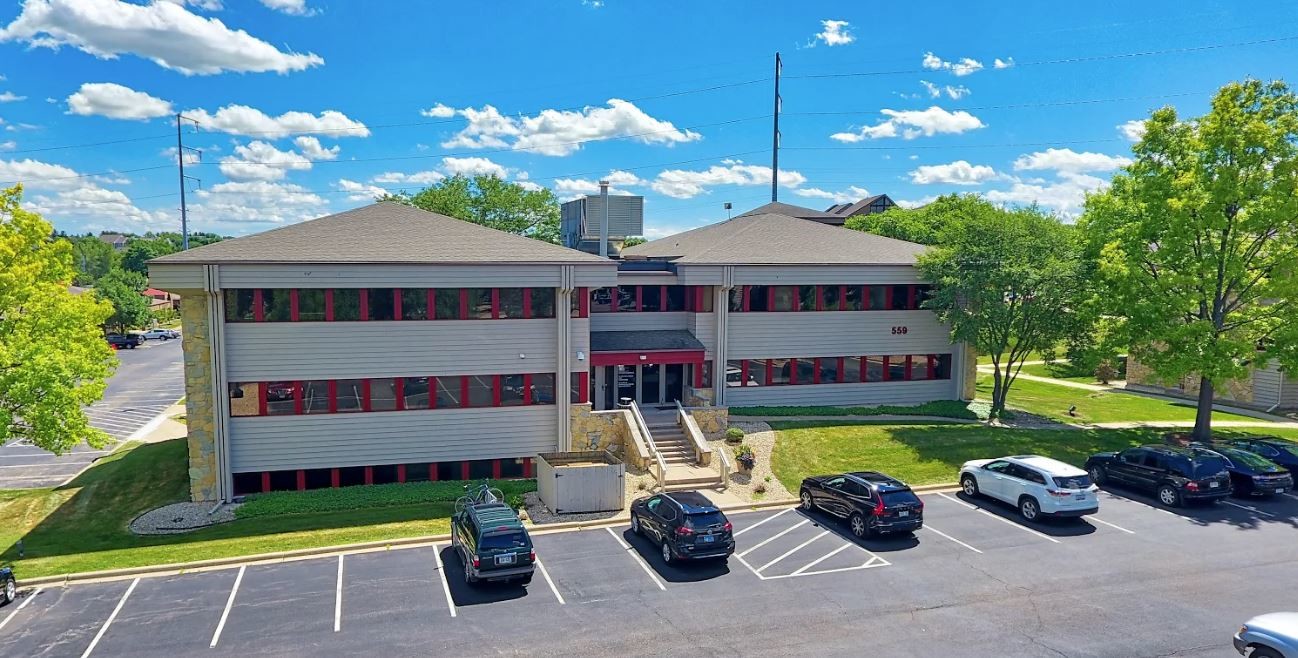High Point Office Park Madison, WI 53719 243 - 43,131 SF of Office Space Available
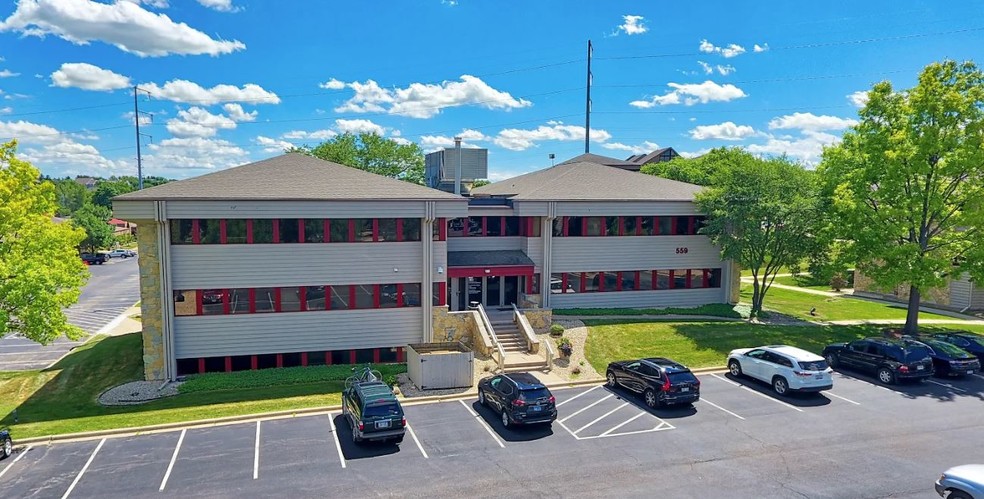
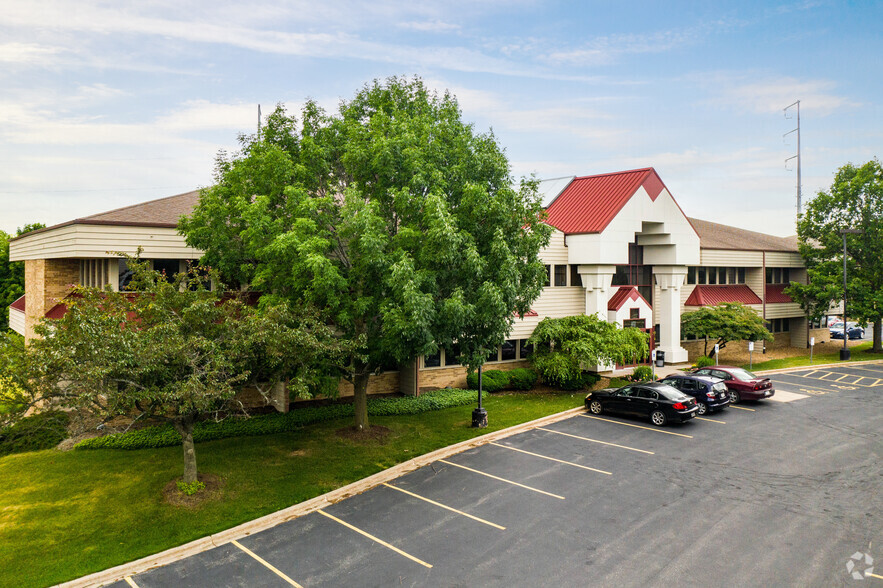
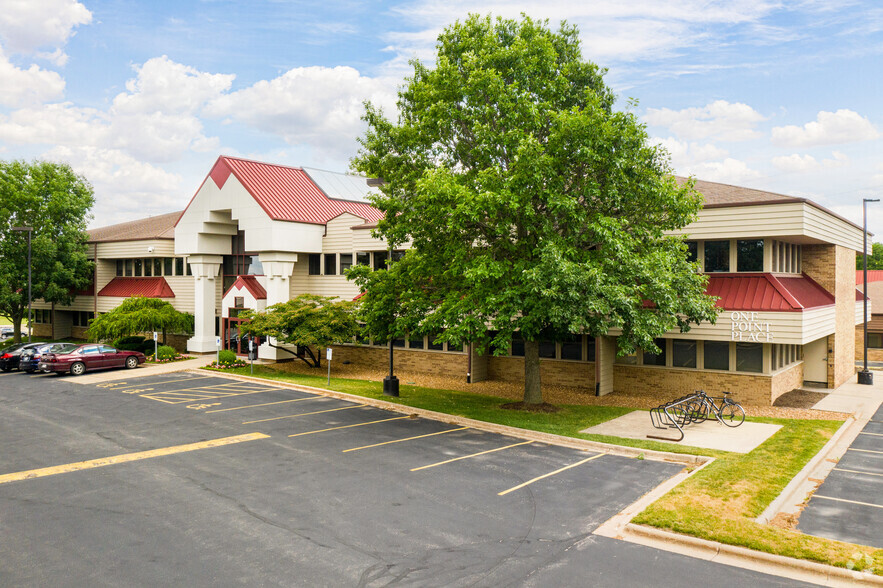
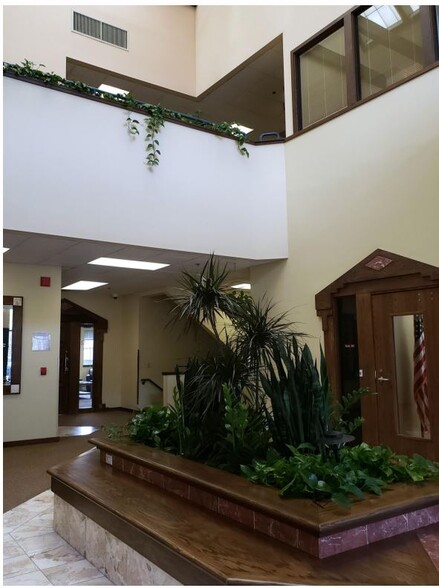
PARK HIGHLIGHTS
- This facility is located in a professional office park with great curb appeal!
- Substantial surface parking is available.
- This building has outstanding beltline visibility.
PARK FACTS
| Total Space Available | 43,131 SF |
| Max. Contiguous | 7,627 SF |
| Park Type | Office Park |
| Cross Streets | Zor Shrine Place |
ALL AVAILABLE SPACES(24)
Display Rent as
- SPACE
- SIZE
- TERM
- RENT
- SPACE USE
- CONDITION
- AVAILABLE
- Listed rate may not include certain utilities, building services and property expenses
Lease terms and TI Allowances are negotiable. 2020 NNN estimated expenses are $7.84/sf, including utilities and in-suite janitorial services. Tenant pays phone and data directly.
- Listed rate may not include certain utilities, building services and property expenses
- Fully Built-Out as Standard Office
Lease terms and TI Allowances are negotiable. 2020 NNN estimated expenses are $7.84/sf, including utilities and in-suite janitorial services. Tenant pays phone and data directly.
- Listed rate may not include certain utilities, building services and property expenses
- Fully Built-Out as Standard Office
- Listed rate may not include certain utilities, building services and property expenses
Lease terms and TI Allowances are negotiable. 2020 NNN estimated expenses are $7.84/sf, including utilities and in-suite janitorial services. Tenant pays phone and data directly.
- Listed rate may not include certain utilities, building services and property expenses
- Fully Built-Out as Standard Office
Lease terms and TI Allowances are negotiable. 2020 NNN estimated expenses are $7.84/sf, including utilities and in-suite janitorial services. Tenant pays phone and data directly.
- Listed rate may not include certain utilities, building services and property expenses
- Can be combined with additional space(s) for up to 7,627 SF of adjacent space
- Fully Built-Out as Standard Office
Lease terms and TI Allowances are negotiable. 2020 NNN estimated expenses are $7.84/sf, including utilities and in-suite janitorial services. Tenant pays phone and data directly.
- Listed rate may not include certain utilities, building services and property expenses
- Can be combined with additional space(s) for up to 7,627 SF of adjacent space
- Fully Built-Out as Standard Office
Lease terms and TI Allowances are negotiable. 2020 NNN estimated expenses are $7.84/sf, including utilities and in-suite janitorial services. Tenant pays phone and data directly.
- Listed rate may not include certain utilities, building services and property expenses
- Can be combined with additional space(s) for up to 7,627 SF of adjacent space
- Fully Built-Out as Standard Office
- Listed rate may not include certain utilities, building services and property expenses
Lease terms and TI Allowances are negotiable. 2020 NNN estimated expenses are $7.84/sf, including utilities and in-suite janitorial services. Tenant pays phone and data directly.
- Listed rate may not include certain utilities, building services and property expenses
- Fully Built-Out as Standard Office
Lease terms and TI Allowances are negotiable. 2020 NNN estimated expenses are $7.84/sf, including utilities and in-suite janitorial services. Tenant pays phone and data directly.
- Listed rate may not include certain utilities, building services and property expenses
- Fully Built-Out as Standard Office
| Space | Size | Term | Rent | Space Use | Condition | Available |
| Lower Level, Ste 1 | 4,830 SF | Negotiable | £13.19 /SF/PA | Office | - | Now |
| Lower Level, Ste 20 | 375 SF | Negotiable | £13.19 /SF/PA | Office | Full Build-Out | 30 Days |
| Lower Level, Ste 5 | 243 SF | Negotiable | £13.19 /SF/PA | Office | Full Build-Out | 30 Days |
| Lower Level, Ste 50 | 1,263 SF | Negotiable | £13.19 /SF/PA | Office | - | Now |
| Lower Level, Ste 99 | 1,620 SF | Negotiable | £13.19 /SF/PA | Office | Full Build-Out | 30 Days |
| 1st Floor, Ste 100 | 3,331 SF | Negotiable | £13.19 /SF/PA | Office | Full Build-Out | Now |
| 1st Floor, Ste 102 | 2,530 SF | Negotiable | £13.19 /SF/PA | Office | Full Build-Out | Now |
| 1st Floor, Ste 104 | 1,766 SF | Negotiable | £13.19 /SF/PA | Office | Full Build-Out | Now |
| 2nd Floor, Ste 201 | 2,319 SF | Negotiable | £13.19 /SF/PA | Office | - | Now |
| 2nd Floor, Ste 202 | 1,482 SF | Negotiable | £13.19 /SF/PA | Office | Full Build-Out | Now |
| 2nd Floor, Ste 203 | 2,007 SF | Negotiable | £13.19 /SF/PA | Office | Full Build-Out | 30 Days |
1 Point Pl - Lower Level - Ste 1
1 Point Pl - Lower Level - Ste 20
1 Point Pl - Lower Level - Ste 5
1 Point Pl - Lower Level - Ste 50
1 Point Pl - Lower Level - Ste 99
1 Point Pl - 1st Floor - Ste 100
1 Point Pl - 1st Floor - Ste 102
1 Point Pl - 1st Floor - Ste 104
1 Point Pl - 2nd Floor - Ste 201
1 Point Pl - 2nd Floor - Ste 202
1 Point Pl - 2nd Floor - Ste 203
- SPACE
- SIZE
- TERM
- RENT
- SPACE USE
- CONDITION
- AVAILABLE
Tenant pays phone/data & on-site janitorial.
- Listed rate may not include certain utilities, building services and property expenses
- Fully Built-Out as Standard Office
- Listed rate may not include certain utilities, building services and property expenses
- Fully Built-Out as Standard Office
- Listed rate may not include certain utilities, building services and property expenses
- Fully Built-Out as Standard Office
Tenant pays phone/data & in-suite janitorial
- Listed rate may not include certain utilities, building services and property expenses
- Fully Built-Out as Standard Office
Tenant pays phone/data & in-suite janitorial
- Listed rate may not include certain utilities, building services and property expenses
- Fully Built-Out as Standard Office
| Space | Size | Term | Rent | Space Use | Condition | Available |
| Lower Level, Ste 10 | 1,659 SF | Negotiable | £11.68 /SF/PA | Office | Full Build-Out | 30 Days |
| Lower Level, Ste 17 | 850 SF | Negotiable | £11.68 /SF/PA | Office | Full Build-Out | 30 Days |
| 1st Floor, Ste 100 | 2,964 SF | Negotiable | £11.68 /SF/PA | Office | Full Build-Out | 30 Days |
| 2nd Floor, Ste 200 | 2,827 SF | Negotiable | £11.68 /SF/PA | Office | Full Build-Out | 30 Days |
| 2nd Floor, Ste 200 | 2,827 SF | Negotiable | £11.68 /SF/PA | Office | Full Build-Out | 30 Days |
559 D'Onofrio Dr - Lower Level - Ste 10
559 D'Onofrio Dr - Lower Level - Ste 17
559 D'Onofrio Dr - 1st Floor - Ste 100
559 D'Onofrio Dr - 2nd Floor - Ste 200
559 D'Onofrio Dr - 2nd Floor - Ste 200
- SPACE
- SIZE
- TERM
- RENT
- SPACE USE
- CONDITION
- AVAILABLE
- Listed rate may not include certain utilities, building services and property expenses
- Fully Built-Out as Standard Office
- Listed rate may not include certain utilities, building services and property expenses
- Fully Built-Out as Standard Office
- Listed rate may not include certain utilities, building services and property expenses
- Fully Built-Out as Standard Office
- Listed rate may not include certain utilities, building services and property expenses
- Listed rate may not include certain utilities, building services and property expenses
- Fully Built-Out as Standard Office
| Space | Size | Term | Rent | Space Use | Condition | Available |
| Ground, Ste 1 | 803 SF | Negotiable | £11.68 /SF/PA | Office | Full Build-Out | 30 Days |
| Ground, Ste 3 | 782 SF | Negotiable | £11.68 /SF/PA | Office | Full Build-Out | 30 Days |
| Ground, Ste 7 | 2,853 SF | Negotiable | £11.68 /SF/PA | Office | Full Build-Out | 30 Days |
| 1st Floor | 432 SF | Negotiable | £11.68 /SF/PA | Office | - | Now |
| 2nd Floor, Ste 218 | 1,357 SF | Negotiable | £11.68 /SF/PA | Office | Full Build-Out | 30 Days |
583 D'Onofrio Dr - Ground - Ste 1
583 D'Onofrio Dr - Ground - Ste 3
583 D'Onofrio Dr - Ground - Ste 7
583 D'Onofrio Dr - 1st Floor
583 D'Onofrio Dr - 2nd Floor - Ste 218
- SPACE
- SIZE
- TERM
- RENT
- SPACE USE
- CONDITION
- AVAILABLE
- Listed rate may not include certain utilities, building services and property expenses
- Listed rate may not include certain utilities, building services and property expenses
| Space | Size | Term | Rent | Space Use | Condition | Available |
| 1st Floor, Ste 1 | 596 SF | Negotiable | £11.68 /SF/PA | Office | - | Now |
| 1st Floor, Ste 75 | 481 SF | Negotiable | £11.68 /SF/PA | Office | - | Now |
555 D'Onofrio Dr - 1st Floor - Ste 1
555 D'Onofrio Dr - 1st Floor - Ste 75
- SPACE
- SIZE
- TERM
- RENT
- SPACE USE
- CONDITION
- AVAILABLE
TI Allowance and Lease Terms are negotiable. Tenant pays phone/data, janitorial, & in-suite electric.
- Listed rate may not include certain utilities, building services and property expenses
- Fully Built-Out as Standard Office
| Space | Size | Term | Rent | Space Use | Condition | Available |
| 2nd Floor, Ste 200 | 2,934 SF | Negotiable | £11.68 /SF/PA | Office | Full Build-Out | 30 Days |
579 D'Onofrio Dr - 2nd Floor - Ste 200
SITE PLAN
PARK OVERVIEW
High Point Office park offers outstanding beltline visibility in a beautifully landscaped park-like setting with substantial surface parking, signage opportunities and close proximity to Westside retailers. Enjoy a generous tenant improvement allowance, on-site fitness center, shared conference rooms and additional storage space available at a negotiable rate.













