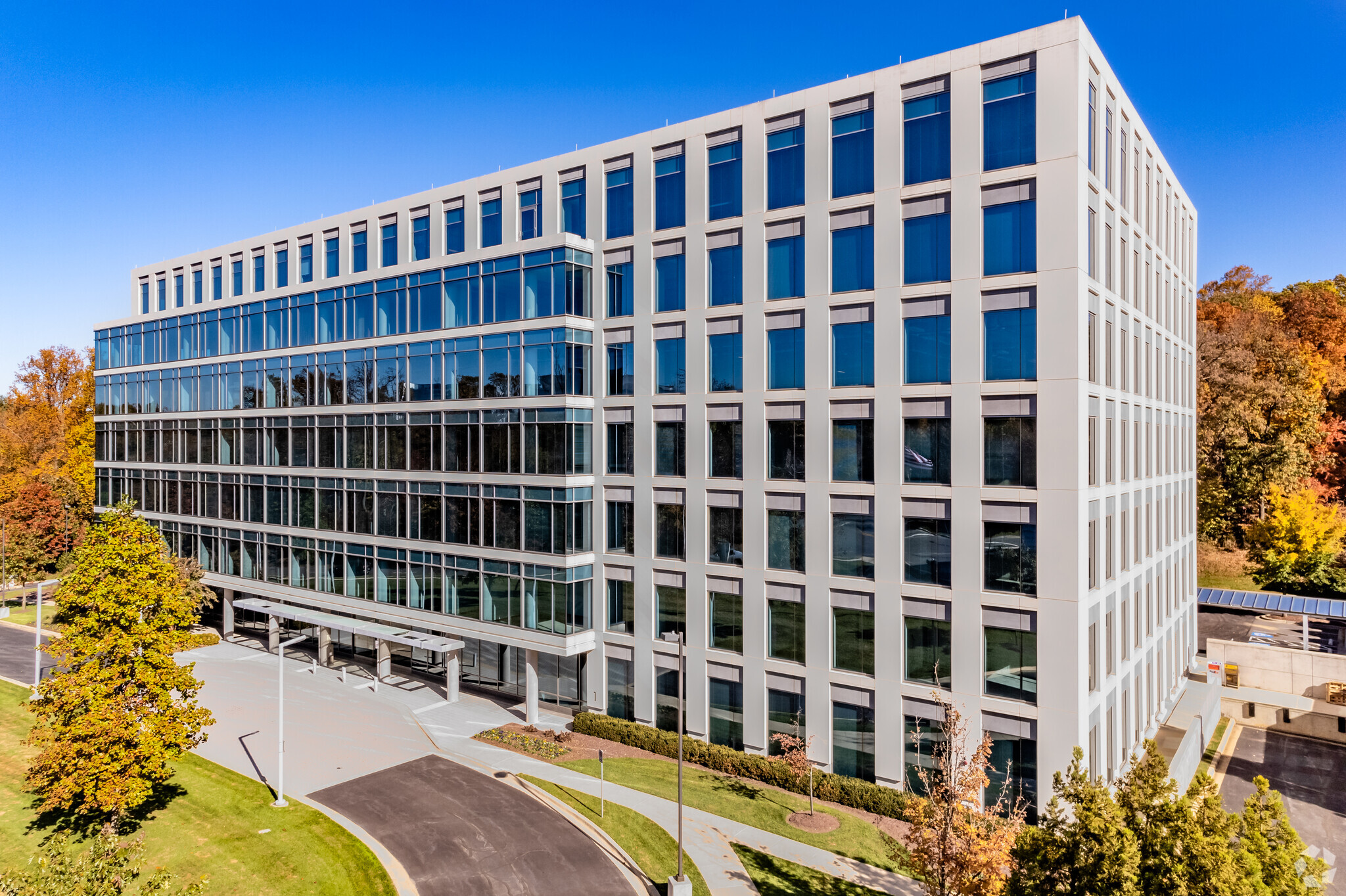1 Preserve Pky 7,122 - 193,508 SF of 4-Star Office Space Available in Rockville, MD 20852
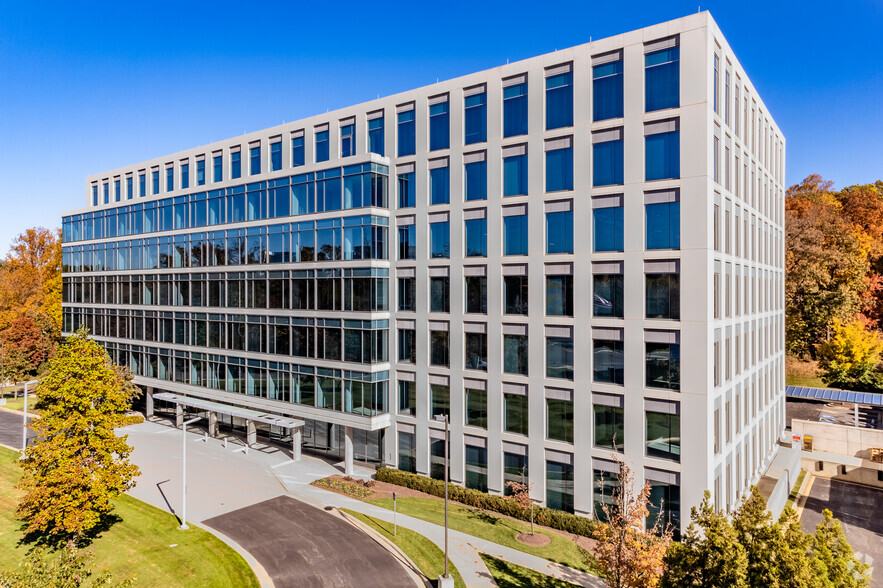
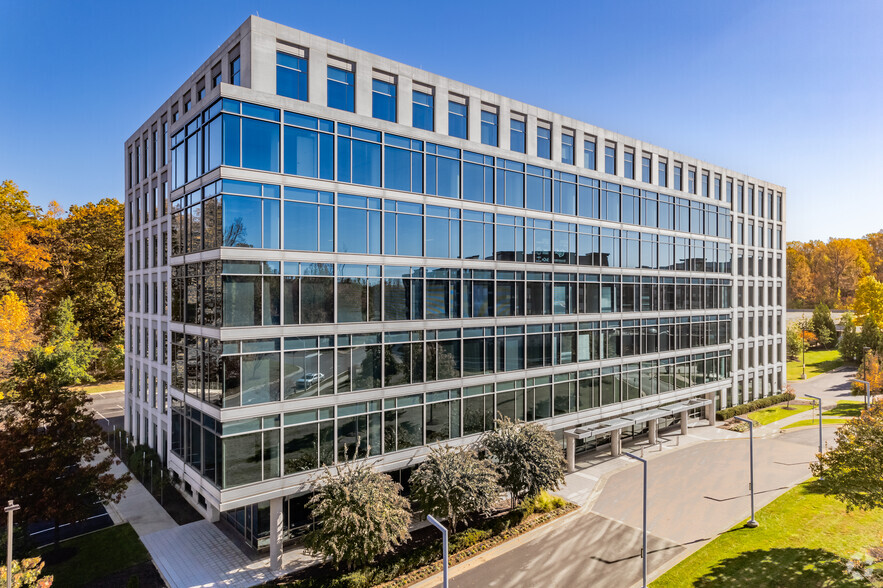
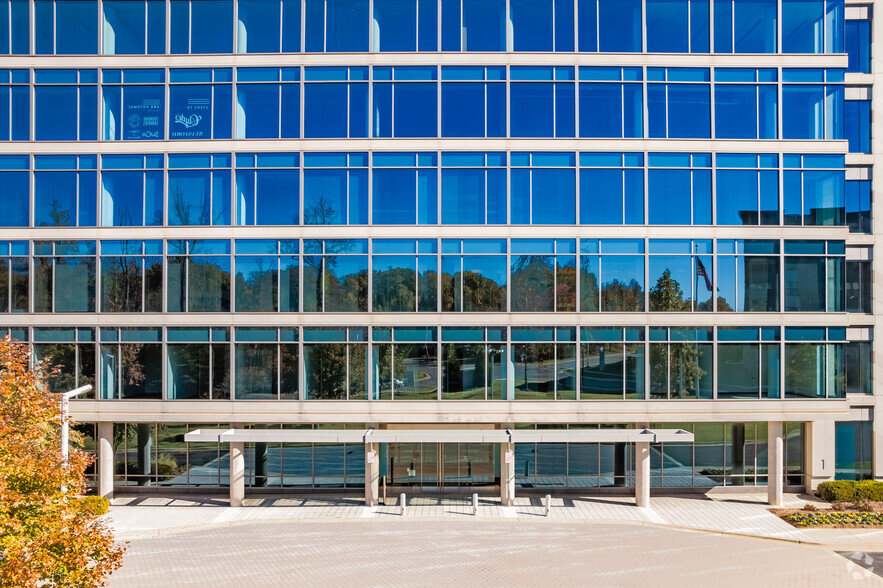
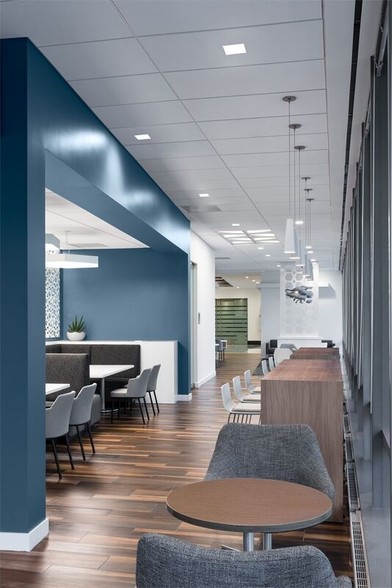
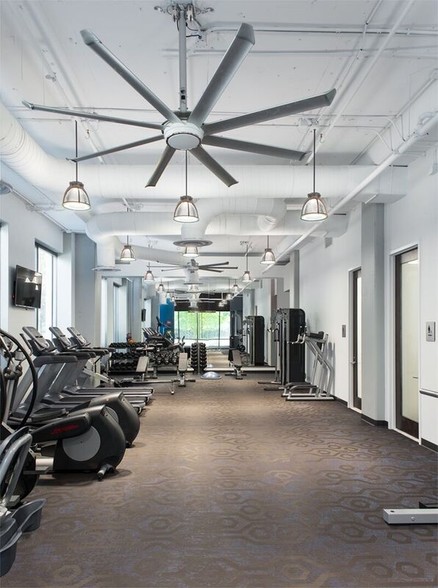
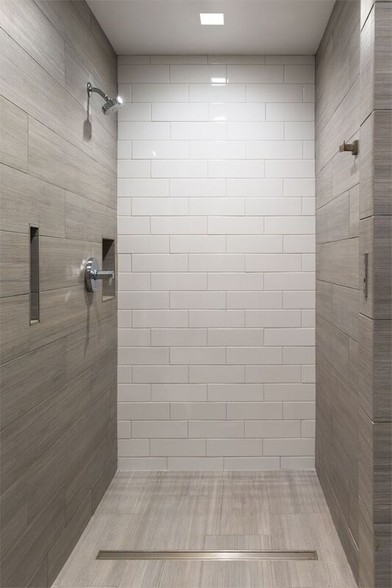
HIGHLIGHTS
- Fully customizable office and lab spaces.
- Immediate access to I-270 and DC Talent.
- Amenity lounge, fitness center and curated events.
ALL AVAILABLE SPACES(7)
Display Rent as
- SPACE
- SIZE
- TERM
- RENT
- SPACE USE
- CONDITION
- AVAILABLE
Office suite available on ground floor. Fitness center and amenity lounge on the floor.
- Fits 70 - 222 People
- Office suite available.
- Can be combined with additional space(s) for up to 193,508 SF of adjacent space
Landlord currently building 2 spec suites of approximately 15,000 SF on the 2nd floor. Mix of office and lab space.
- Lease rate does not include utilities, property expenses or building services
- Fits 38 - 251 People
- Laboratory
- Office and lab space.
- Mostly Open Floor Plan Layout
- Can be combined with additional space(s) for up to 193,508 SF of adjacent space
- Automatic Blinds
Office suite available, full floor. Workstations throughout.
- Mostly Open Floor Plan Layout
- Can be combined with additional space(s) for up to 193,508 SF of adjacent space
- Fits 70 - 222 People
- Office suite available.
Office suite available, full floor. Workstations throughout.
- Mostly Open Floor Plan Layout
- Can be combined with additional space(s) for up to 193,508 SF of adjacent space
- Fits 70 - 222 People
- Office suite available.
Office suite available, full floor. Workstations throughout.
- Mostly Open Floor Plan Layout
- Can be combined with additional space(s) for up to 193,508 SF of adjacent space
- Fits 70 - 222 People
- Office suite available.
Office suite available, full floor. Workstations throughout.
- Mostly Open Floor Plan Layout
- Can be combined with additional space(s) for up to 193,508 SF of adjacent space
- Fits 70 - 222 People
- Office suite available.
Office suite available, full floor. Workstations throughout.
- Mostly Open Floor Plan Layout
- Can be combined with additional space(s) for up to 193,508 SF of adjacent space
- Fits 70 - 222 People
- Office suite available.
| Space | Size | Term | Rent | Space Use | Condition | Available |
| Ground | 7,122 SF | Negotiable | Upon Application | Office | - | Now |
| 2nd Floor | 15,000-31,264 SF | Negotiable | £35.16 /SF/PA | Office | Spec Suite | Now |
| 3rd Floor | 31,324 SF | Negotiable | Upon Application | Office | - | Now |
| 4th Floor | 31,324 SF | Negotiable | Upon Application | Office | - | Now |
| 5th Floor | 31,324 SF | Negotiable | Upon Application | Office | - | Now |
| 6th Floor | 31,324 SF | Negotiable | Upon Application | Office | - | Now |
| 7th Floor | 29,826 SF | Negotiable | Upon Application | Office | - | Now |
Ground
| Size |
| 7,122 SF |
| Term |
| Negotiable |
| Rent |
| Upon Application |
| Space Use |
| Office |
| Condition |
| - |
| Available |
| Now |
2nd Floor
| Size |
| 15,000-31,264 SF |
| Term |
| Negotiable |
| Rent |
| £35.16 /SF/PA |
| Space Use |
| Office |
| Condition |
| Spec Suite |
| Available |
| Now |
3rd Floor
| Size |
| 31,324 SF |
| Term |
| Negotiable |
| Rent |
| Upon Application |
| Space Use |
| Office |
| Condition |
| - |
| Available |
| Now |
4th Floor
| Size |
| 31,324 SF |
| Term |
| Negotiable |
| Rent |
| Upon Application |
| Space Use |
| Office |
| Condition |
| - |
| Available |
| Now |
5th Floor
| Size |
| 31,324 SF |
| Term |
| Negotiable |
| Rent |
| Upon Application |
| Space Use |
| Office |
| Condition |
| - |
| Available |
| Now |
6th Floor
| Size |
| 31,324 SF |
| Term |
| Negotiable |
| Rent |
| Upon Application |
| Space Use |
| Office |
| Condition |
| - |
| Available |
| Now |
7th Floor
| Size |
| 29,826 SF |
| Term |
| Negotiable |
| Rent |
| Upon Application |
| Space Use |
| Office |
| Condition |
| - |
| Available |
| Now |
FEATURES AND AMENITIES
- 24 Hour Access
- Bio-Tech/ Lab Space
- Gym
- Catering Service
- Property Manager on Site
- BREEAM Certified Very Good
- Monument Signage










