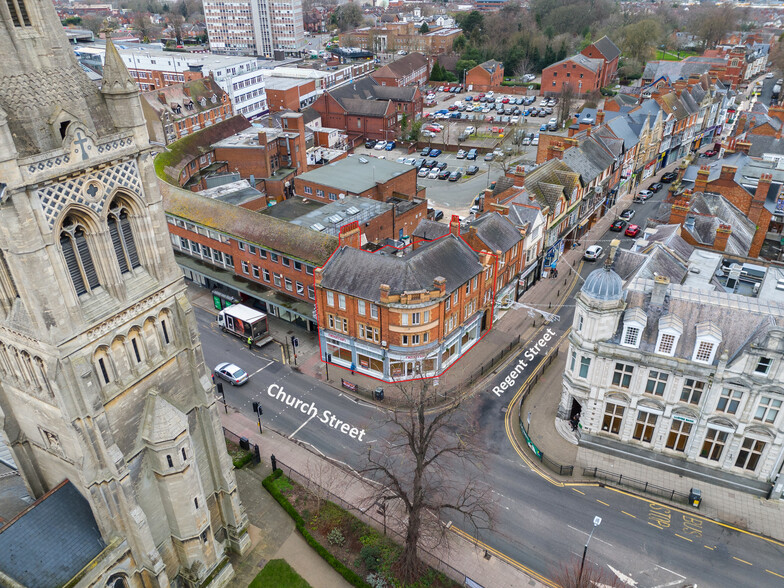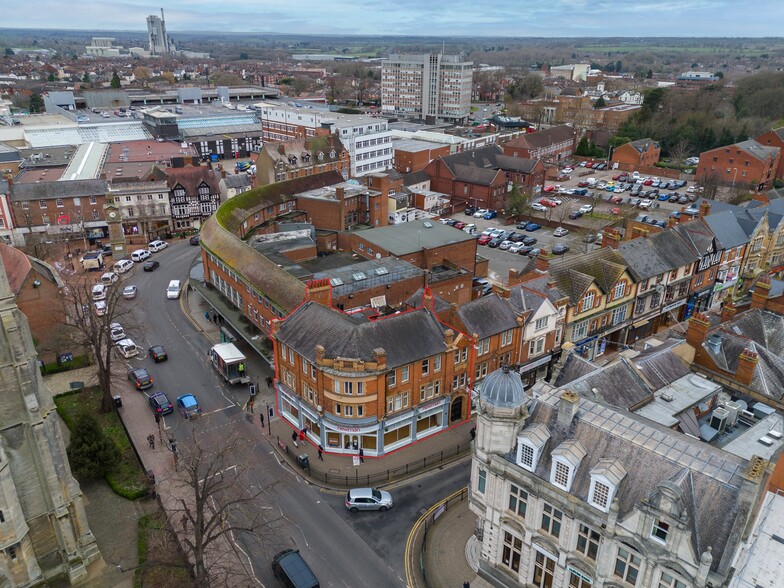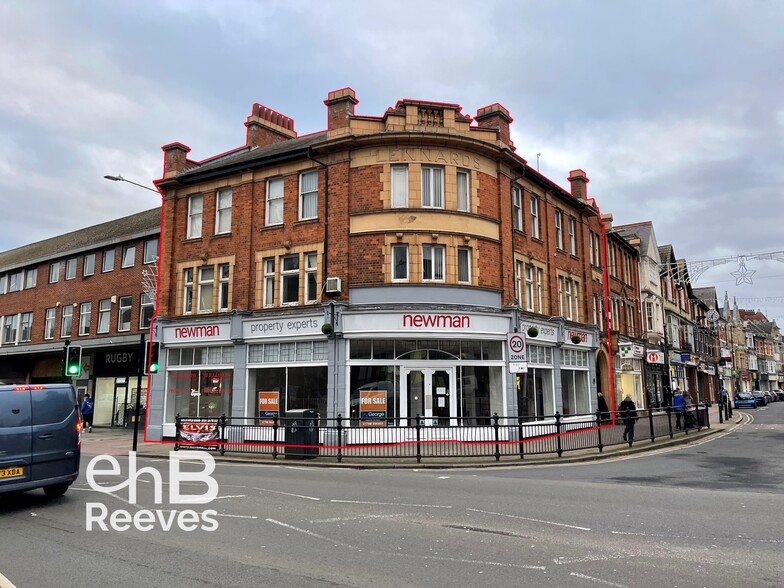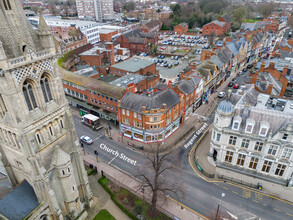
This feature is unavailable at the moment.
We apologize, but the feature you are trying to access is currently unavailable. We are aware of this issue and our team is working hard to resolve the matter.
Please check back in a few minutes. We apologize for the inconvenience.
- LoopNet Team
thank you

Your email has been sent!
1 Regent St
6,170 SF Vacant Office Building Rugby CV21 2PE £750,000 (£122/SF)



Investment Highlights
- Ground floor retail and basement storage with First and Second Floor Offices, having previously had consent for Residential conversion
- Rugby is situated 35 miles to the southeast of Birmingham, some 80 miles to the north of London
- Landmark Town Centre Building
Executive Summary
Property Facts
Amenities
- 24 Hour Access
- Kitchen
- Storage Space
- Central Heating
- Demised WC facilities
- Fully Carpeted
- Secure Storage
- Suspended Ceilings
- Air Conditioning
Space Availability
- Space
- Size
- Space Use
- Condition
- Available
Lennards Chambers comprise a four-storey period Victorian building of red brick and sandstone construction, with ground and basement floors set out as retail space with offices and storage. The ground floor shop frontage showcases impressive timber window panes and large pane glass windows. The basement contains WC facilities. The ground floor space benefits from, air conditioning, WC and kitchen facilities, suspended ceiling, LED spotlights, wood effect flooring. Meanwhile the basement provides, carpeted flooring, gas radiators, LED spotlights, ample electricity sockets and w.c accomodation. The ground floor shop frontage has an impressive curved, principally glazed corner frontage of 21.26m.
| Space | Size | Space Use | Condition | Available |
| Ground | 3,674 SF | Retail | Full Build-Out | Now |
Ground
| Size |
| 3,674 SF |
| Space Use |
| Retail |
| Condition |
| Full Build-Out |
| Available |
| Now |
Ground
| Size | 3,674 SF |
| Space Use | Retail |
| Condition | Full Build-Out |
| Available | Now |
Lennards Chambers comprise a four-storey period Victorian building of red brick and sandstone construction, with ground and basement floors set out as retail space with offices and storage. The ground floor shop frontage showcases impressive timber window panes and large pane glass windows. The basement contains WC facilities. The ground floor space benefits from, air conditioning, WC and kitchen facilities, suspended ceiling, LED spotlights, wood effect flooring. Meanwhile the basement provides, carpeted flooring, gas radiators, LED spotlights, ample electricity sockets and w.c accomodation. The ground floor shop frontage has an impressive curved, principally glazed corner frontage of 21.26m.
Presented by

1 Regent St
Hmm, there seems to have been an error sending your message. Please try again.
Thanks! Your message was sent.




