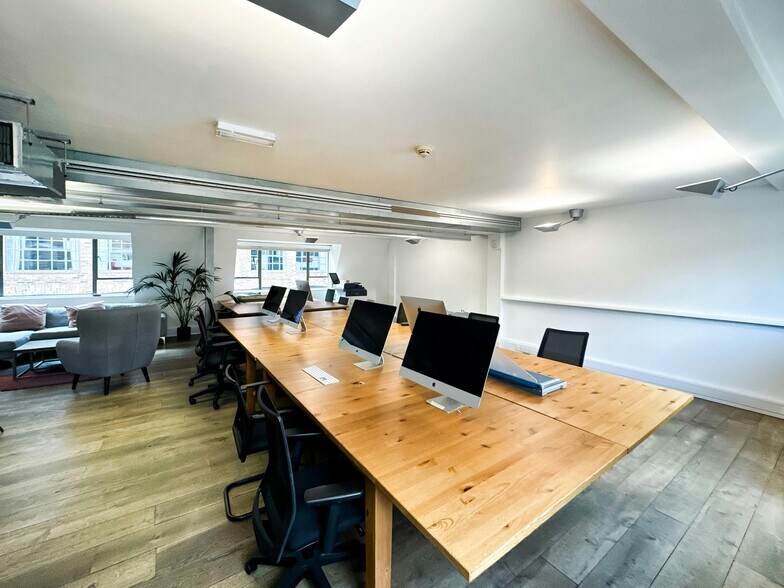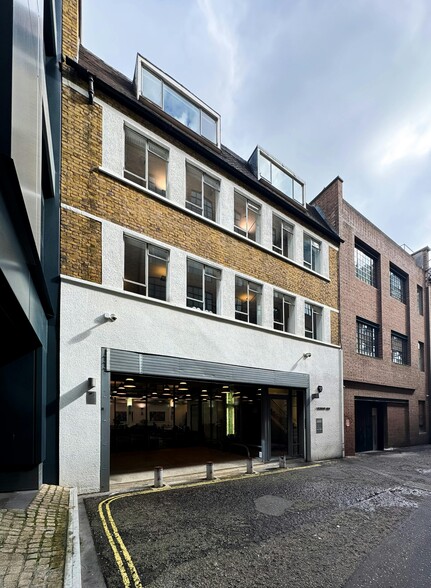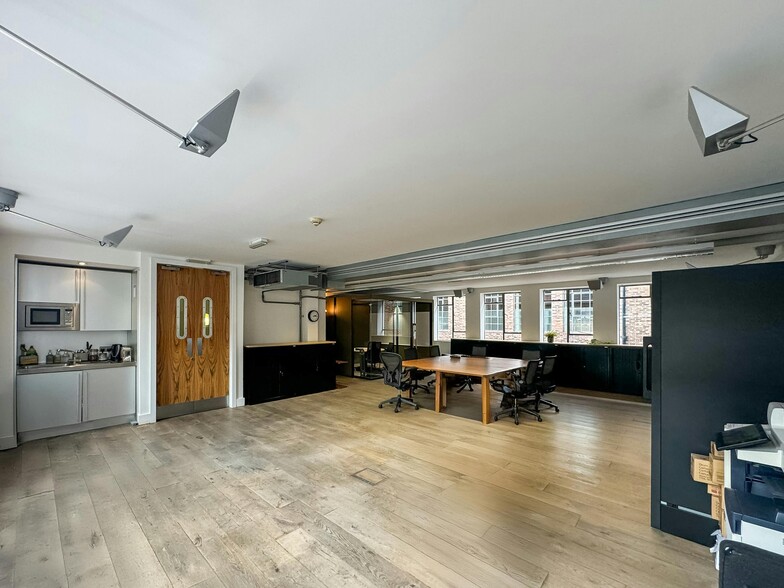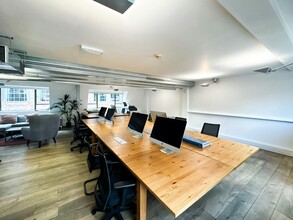
This feature is unavailable at the moment.
We apologize, but the feature you are trying to access is currently unavailable. We are aware of this issue and our team is working hard to resolve the matter.
Please check back in a few minutes. We apologize for the inconvenience.
- LoopNet Team
thank you

Your email has been sent!
1 Richmond Mews
819 - 1,727 SF of Office Space Available in London W1D 3DA



Sublease Highlights
- Situated in Soho Square Gardens
- Surrounded by a wide array of amenities
- Excellent transport links
all available spaces(2)
Display Rent as
- Space
- Size
- Term
- Rent
- Space Use
- Condition
- Available
The available opportunities are arranged over 2nd and 3rd floors. The units are accessed by internal stairwell and either floor comes fully furnished. The floors come complete with AC (not tested) and air flow system, engineered timber flooring, 2 x calling booths (2nd floor), free standing meeting room (2nd floor) and fitted kitchenette (both floors). Each floor benefits from excellent front and rear natural light. There are 2x WC’s per floor, situated in the common area landings. There is cycle storage on the ground floor of this delightful mews property.
- Use Class: E
- Fully Built-Out as Standard Office
- Fits 3 - 8 People
- Private Restrooms
- Bicycle Storage
- Full furnished
- Fitted kitchenette on both floors
- Sublease space available from current tenant
- Mostly Open Floor Plan Layout
- Central Air Conditioning
- Natural Light
- Wooden Floors
- Excellent natural light
The available opportunities are arranged over 2nd and 3rd floors. The units are accessed by internal stairwell and either floor comes fully furnished. The floors come complete with AC (not tested) and air flow system, engineered timber flooring, 2 x calling booths (2nd floor), free standing meeting room (2nd floor) and fitted kitchenette (both floors). Each floor benefits from excellent front and rear natural light. There are 2x WC’s per floor, situated in the common area landings. There is cycle storage on the ground floor of this delightful mews property.
- Use Class: E
- Fully Built-Out as Standard Office
- Fits 3 - 7 People
- Private Restrooms
- Bicycle Storage
- Full furnished
- Fitted kitchenette on both floors
- Sublease space available from current tenant
- Mostly Open Floor Plan Layout
- Central Air Conditioning
- Natural Light
- Wooden Floors
- Excellent natural light
| Space | Size | Term | Rent | Space Use | Condition | Available |
| 2nd Floor | 908 SF | Aug 2027 | £82.50 /SF/PA £6.88 /SF/MO £888.02 /m²/PA £74.00 /m²/MO £74,910 /PA £6,243 /MO | Office | Full Build-Out | Now |
| 3rd Floor | 819 SF | Aug 2027 | £80.00 /SF/PA £6.67 /SF/MO £861.11 /m²/PA £71.76 /m²/MO £65,520 /PA £5,460 /MO | Office | Full Build-Out | Now |
2nd Floor
| Size |
| 908 SF |
| Term |
| Aug 2027 |
| Rent |
| £82.50 /SF/PA £6.88 /SF/MO £888.02 /m²/PA £74.00 /m²/MO £74,910 /PA £6,243 /MO |
| Space Use |
| Office |
| Condition |
| Full Build-Out |
| Available |
| Now |
3rd Floor
| Size |
| 819 SF |
| Term |
| Aug 2027 |
| Rent |
| £80.00 /SF/PA £6.67 /SF/MO £861.11 /m²/PA £71.76 /m²/MO £65,520 /PA £5,460 /MO |
| Space Use |
| Office |
| Condition |
| Full Build-Out |
| Available |
| Now |
2nd Floor
| Size | 908 SF |
| Term | Aug 2027 |
| Rent | £82.50 /SF/PA |
| Space Use | Office |
| Condition | Full Build-Out |
| Available | Now |
The available opportunities are arranged over 2nd and 3rd floors. The units are accessed by internal stairwell and either floor comes fully furnished. The floors come complete with AC (not tested) and air flow system, engineered timber flooring, 2 x calling booths (2nd floor), free standing meeting room (2nd floor) and fitted kitchenette (both floors). Each floor benefits from excellent front and rear natural light. There are 2x WC’s per floor, situated in the common area landings. There is cycle storage on the ground floor of this delightful mews property.
- Use Class: E
- Sublease space available from current tenant
- Fully Built-Out as Standard Office
- Mostly Open Floor Plan Layout
- Fits 3 - 8 People
- Central Air Conditioning
- Private Restrooms
- Natural Light
- Bicycle Storage
- Wooden Floors
- Full furnished
- Excellent natural light
- Fitted kitchenette on both floors
3rd Floor
| Size | 819 SF |
| Term | Aug 2027 |
| Rent | £80.00 /SF/PA |
| Space Use | Office |
| Condition | Full Build-Out |
| Available | Now |
The available opportunities are arranged over 2nd and 3rd floors. The units are accessed by internal stairwell and either floor comes fully furnished. The floors come complete with AC (not tested) and air flow system, engineered timber flooring, 2 x calling booths (2nd floor), free standing meeting room (2nd floor) and fitted kitchenette (both floors). Each floor benefits from excellent front and rear natural light. There are 2x WC’s per floor, situated in the common area landings. There is cycle storage on the ground floor of this delightful mews property.
- Use Class: E
- Sublease space available from current tenant
- Fully Built-Out as Standard Office
- Mostly Open Floor Plan Layout
- Fits 3 - 7 People
- Central Air Conditioning
- Private Restrooms
- Natural Light
- Bicycle Storage
- Wooden Floors
- Full furnished
- Excellent natural light
- Fitted kitchenette on both floors
Property Overview
The property is located on Richmond Mews, in the heart of Soho. Soho’s association with London’s fashion and entertainment industries has led to the area becoming a hub for creatives. The premises is surrounded by a wide array of independent stores, countless restaurants, bars and famous venues such as the Soho Theatre and Dean Street Townhouse. The street benefits from being situated moments from Soho Square Gardens and being a 7-minute walk from Oxford Street, Tottenham Court Road and Piccadilly Circus.
- Bus Route
- Courtyard
- Public Transport
- Security System
- Roof Terrace
- Recessed Lighting
- Air Conditioning
PROPERTY FACTS
Presented by

1 Richmond Mews
Hmm, there seems to have been an error sending your message. Please try again.
Thanks! Your message was sent.






