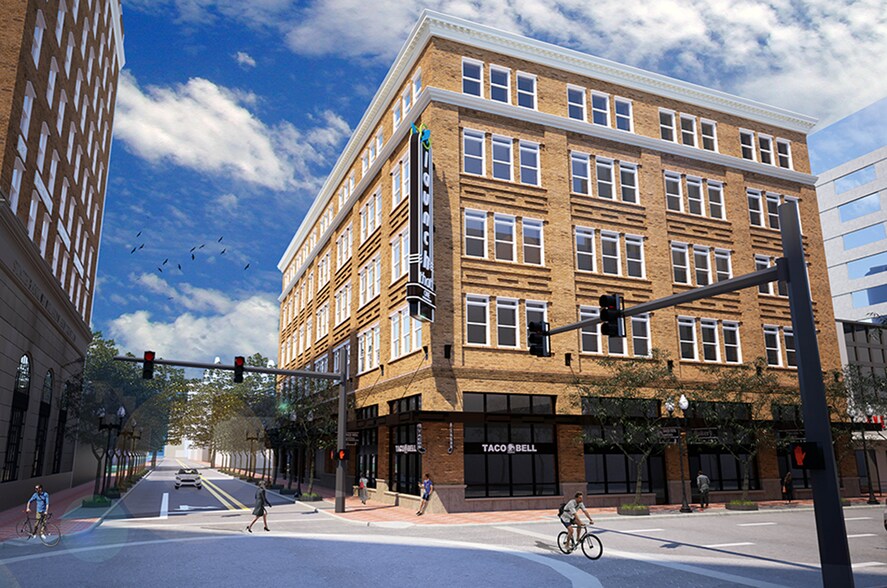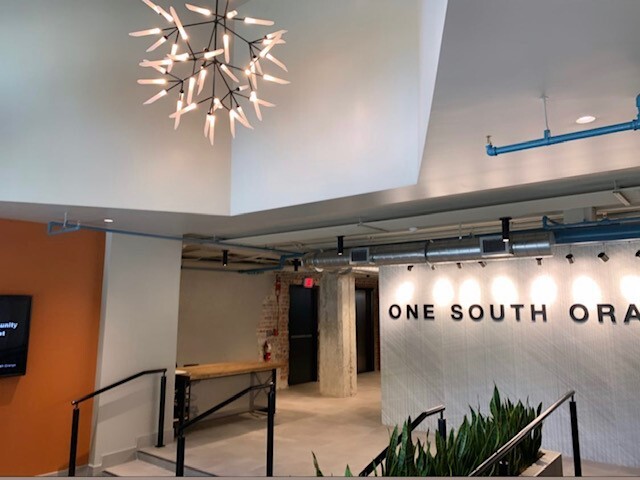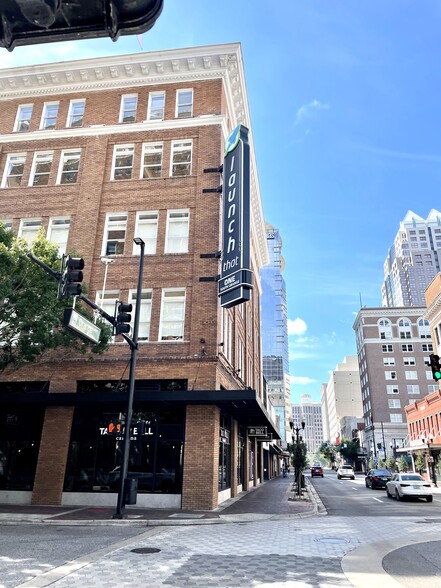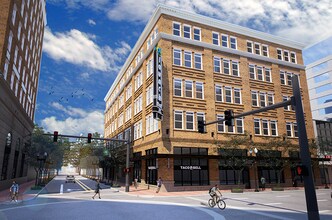
This feature is unavailable at the moment.
We apologize, but the feature you are trying to access is currently unavailable. We are aware of this issue and our team is working hard to resolve the matter.
Please check back in a few minutes. We apologize for the inconvenience.
- LoopNet Team
thank you

Your email has been sent!
One South Orange 1 S Orange Ave
1,486 - 11,791 SF of Office Space Available in Orlando, FL 32801



Highlights
- Ground Floor Retail Includes Taco Bell Cantina, Sandwich Cafe & Pizza Bistro
- Only 1/2 Block from Public Parking Garage
- Full-Service Bank & ATM Available
- On-Site Management & Monday - Friday security staffing 7am - 7pm
- Renovated Lobby & Common Areas (4th floor completion fall 2023)
- Tenant Improvement Allowances Available
all available spaces(3)
Display Rent as
- Space
- Size
- Term
- Rent
- Space Use
- Condition
- Available
-76,995 r.s.f. Class B office building located in the heart of the Central Business District of Downtown Orlando. -New location of Central Florida’s second Taco Bell Cantina -Easy access to Interstate 4 (I-4) and State Road 408 (SR 408) -Close proximity to restaurants and retail, including Dr. Phillips Performing Art Center, Amway Center, and Orlando City Soccer Stadium -Tenant improvement allowance available to achieve an open and creative office environment
-76,995 r.s.f. Class B office building located in the heart of the Central Business District of Downtown Orlando. -New location of Central Florida’s second Taco Bell Cantina -Easy access to Interstate 4 (I-4) and State Road 408 (SR 408) -Close proximity to restaurants and retail, including Dr. Phillips Performing Art Center, Amway Center, and Orlando City Soccer Stadium -Tenant improvement allowance available to achieve an open and creative office environment
- 5th Floor, Ste 5C
- 1,572 SF
- Negotiable
- Upon Application Upon Application Upon Application Upon Application Upon Application Upon Application
- Office
- -
- Now
| Space | Size | Term | Rent | Space Use | Condition | Available |
| 4th Floor, Ste 401 | 1,486 SF | Negotiable | Upon Application Upon Application Upon Application Upon Application Upon Application Upon Application | Office | - | Now |
| 4th Floor, Ste 402-404 | 3,000-8,733 SF | Negotiable | Upon Application Upon Application Upon Application Upon Application Upon Application Upon Application | Office | - | Now |
| 5th Floor, Ste 5C | 1,572 SF | Negotiable | Upon Application Upon Application Upon Application Upon Application Upon Application Upon Application | Office | - | Now |
4th Floor, Ste 401
| Size |
| 1,486 SF |
| Term |
| Negotiable |
| Rent |
| Upon Application Upon Application Upon Application Upon Application Upon Application Upon Application |
| Space Use |
| Office |
| Condition |
| - |
| Available |
| Now |
4th Floor, Ste 402-404
| Size |
| 3,000-8,733 SF |
| Term |
| Negotiable |
| Rent |
| Upon Application Upon Application Upon Application Upon Application Upon Application Upon Application |
| Space Use |
| Office |
| Condition |
| - |
| Available |
| Now |
5th Floor, Ste 5C
| Size |
| 1,572 SF |
| Term |
| Negotiable |
| Rent |
| Upon Application Upon Application Upon Application Upon Application Upon Application Upon Application |
| Space Use |
| Office |
| Condition |
| - |
| Available |
| Now |
4th Floor, Ste 401
| Size | 1,486 SF |
| Term | Negotiable |
| Rent | Upon Application |
| Space Use | Office |
| Condition | - |
| Available | Now |
-76,995 r.s.f. Class B office building located in the heart of the Central Business District of Downtown Orlando. -New location of Central Florida’s second Taco Bell Cantina -Easy access to Interstate 4 (I-4) and State Road 408 (SR 408) -Close proximity to restaurants and retail, including Dr. Phillips Performing Art Center, Amway Center, and Orlando City Soccer Stadium -Tenant improvement allowance available to achieve an open and creative office environment
4th Floor, Ste 402-404
| Size | 3,000-8,733 SF |
| Term | Negotiable |
| Rent | Upon Application |
| Space Use | Office |
| Condition | - |
| Available | Now |
-76,995 r.s.f. Class B office building located in the heart of the Central Business District of Downtown Orlando. -New location of Central Florida’s second Taco Bell Cantina -Easy access to Interstate 4 (I-4) and State Road 408 (SR 408) -Close proximity to restaurants and retail, including Dr. Phillips Performing Art Center, Amway Center, and Orlando City Soccer Stadium -Tenant improvement allowance available to achieve an open and creative office environment
Property Overview
One South Orange is located in Orlando's Central Business District allowing superior accessibility to major highways including I-4 & SR408. Downtown is bursting with various restaurants, businesses, hotels, retail shops, and entertainment facilities including Dr. Phillips Performing Art Center, Amway Center, and Orlando City Soccer Stadium. Nearby Creative Village, UCF and Valencia College provide diverse talent for the areas expanding job pool. This 76,995 RSF historic brick office building, built in 1913, finished a complete modernization overhaul in 2019. Additionally, the final phase (4th floor) of the Common Area Transformation will be completed in the coming months. Tenant improvement allowances are available. Future tenants will be inspired by the modern historic atmosphere this building offers. The high ceilings and striking brick walls deliver the ideal setting for a flourishing tech, creative or urban inspired business seeking to elevate their professional presence.
- Conferencing Facility
PROPERTY FACTS
Presented by

One South Orange | 1 S Orange Ave
Hmm, there seems to have been an error sending your message. Please try again.
Thanks! Your message was sent.



