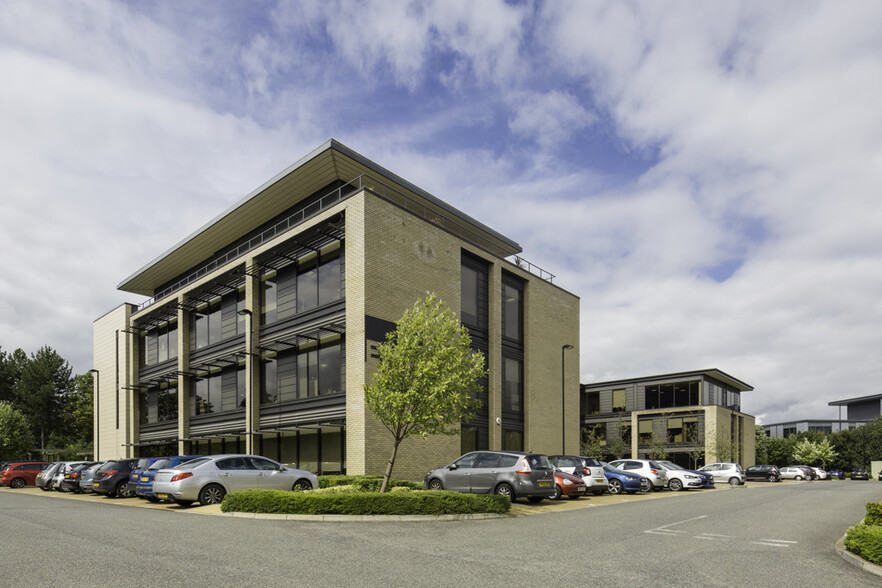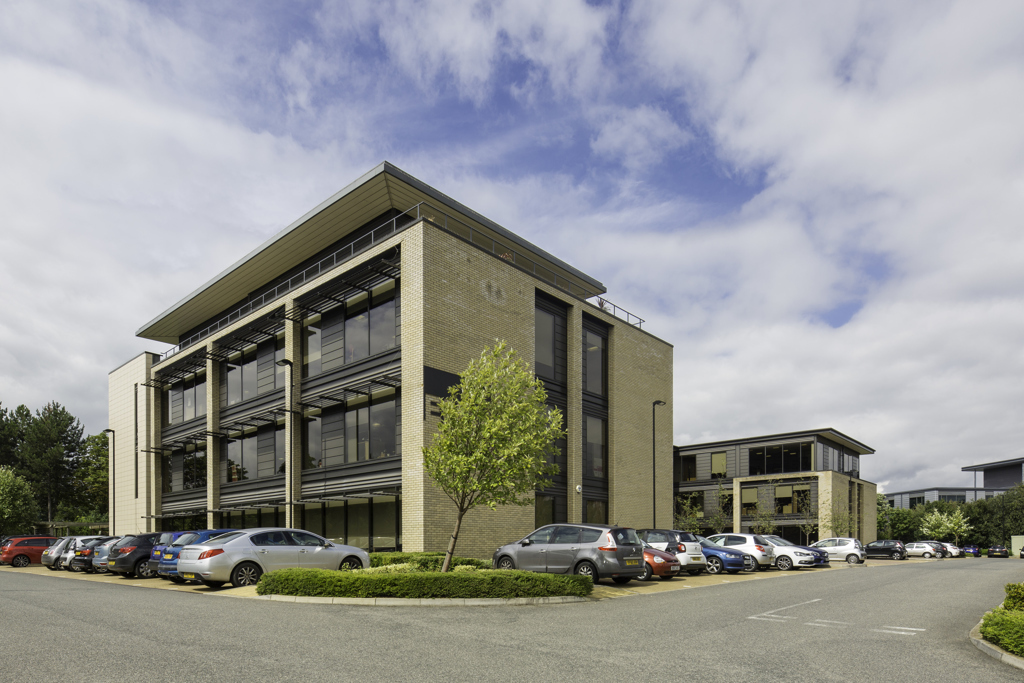Seebeck House 1 Seebeck Pl 832 - 9,926 SF of Office Space Available in Milton Keynes MK5 8FR

HIGHLIGHTS
- Located 5 minutes from central Milton Keynes
- Well-established retail area
- Good transport links
ALL AVAILABLE SPACES(3)
Display Rent as
- SPACE
- SIZE
- TERM
- RENT
- SPACE USE
- CONDITION
- AVAILABLE
The building provides open plan office accommodation and benefits from two cores allowing maximum flexibility.
- Use Class: E
- Mostly Open Floor Plan Layout
- Space is in Excellent Condition
- Central Air Conditioning
- Elevator Access
- Drop Ceilings
- Private Restrooms
- Café on site
- Parking ratio of 1:230 sq ft
- Fully Built-Out as Standard Office
- Fits 12 - 80 People
- Can be combined with additional space(s) for up to 9,926 SF of adjacent space
- Reception Area
- Raised Floor
- Shower Facilities
- Remodelled main reception
- Newly created break out area
The building provides open plan office accommodation and benefits from two cores allowing maximum flexibility.
- Use Class: E
- Mostly Open Floor Plan Layout
- Space is in Excellent Condition
- Central Air Conditioning
- Elevator Access
- Drop Ceilings
- Private Restrooms
- Remodelled main reception
- Parking ratio of 1:230 sq ft
- Fully Built-Out as Standard Office
- Fits 12 - 80 People
- Can be combined with additional space(s) for up to 9,926 SF of adjacent space
- Reception Area
- Raised Floor
- Shower Facilities
- Clear floor to ceiling height of 2.65m
- Newly created break out area
The building provides open plan office accommodation and benefits from two cores allowing maximum flexibility.
- Use Class: E
- Mostly Open Floor Plan Layout
- Space is in Excellent Condition
- Central Air Conditioning
- Raised Floor
- Shower Facilities
- Clear floor to ceiling height of 2.65m
- Newly created break out area
- Fully Built-Out as Standard Office
- Fits 12 - 80 People
- Can be combined with additional space(s) for up to 9,926 SF of adjacent space
- Reception Area
- Drop Ceilings
- Private Restrooms
- Remodelled main reception
- Parking ratio of 1:230 sq ft
| Space | Size | Term | Rent | Space Use | Condition | Available |
| Ground, Ste North Wing | 4,616 SF | Negotiable | £21.50 /SF/PA | Office | Full Build-Out | Now |
| 1st Floor, Ste North Wing | 4,478 SF | Negotiable | £21.50 /SF/PA | Office | Full Build-Out | Now |
| 2nd Floor, Ste North Wing | 832 SF | Negotiable | £21.50 /SF/PA | Office | Full Build-Out | Now |
Ground, Ste North Wing
| Size |
| 4,616 SF |
| Term |
| Negotiable |
| Rent |
| £21.50 /SF/PA |
| Space Use |
| Office |
| Condition |
| Full Build-Out |
| Available |
| Now |
1st Floor, Ste North Wing
| Size |
| 4,478 SF |
| Term |
| Negotiable |
| Rent |
| £21.50 /SF/PA |
| Space Use |
| Office |
| Condition |
| Full Build-Out |
| Available |
| Now |
2nd Floor, Ste North Wing
| Size |
| 832 SF |
| Term |
| Negotiable |
| Rent |
| £21.50 /SF/PA |
| Space Use |
| Office |
| Condition |
| Full Build-Out |
| Available |
| Now |
PROPERTY OVERVIEW
The building is located a 12 minute walk from Milton Keynes Train Station, and is integrated into the Milton Keynes cycle redway. Milton Keynes benefits from one of the most regular rail services to London Euston with journey times as short as 33 minutes. Services to Birmingham (40 mins) and the North are also just as frequent. Road access to Junctions 13 & 14 of the M1 motorway is available within 10 minutes by dual carriageway, which in turn gives accessibility to London Luton (34 mins) and London Heathrow (62 mins). The Hub, which is situated within walking distance is home to over 20 bars, cafes, restaurants and hotels. The building is also located a short 5 minutes drive to MK1 Retail Park which is home to the MK Dons and Hilton Hotel as well as big brand names.
- Raised Floor
- Restaurant
- Recessed Lighting
- Shower Facilities
- Air Conditioning
- Balcony














