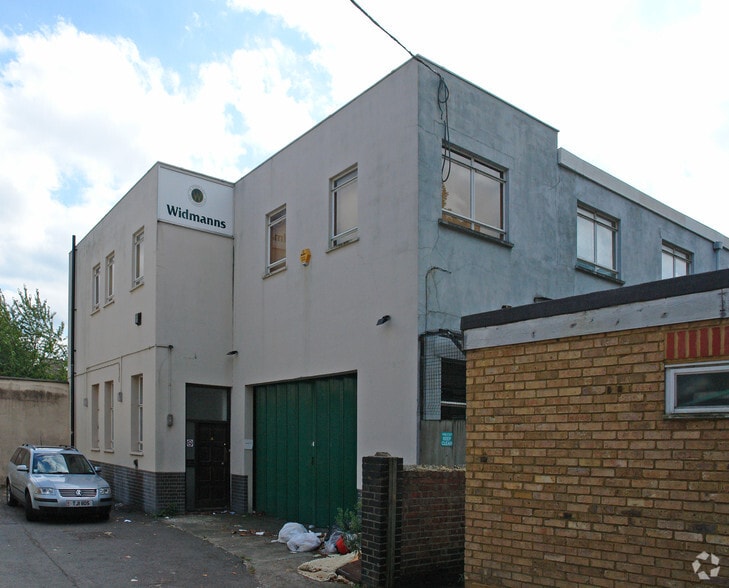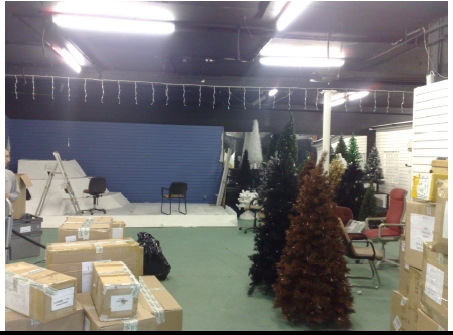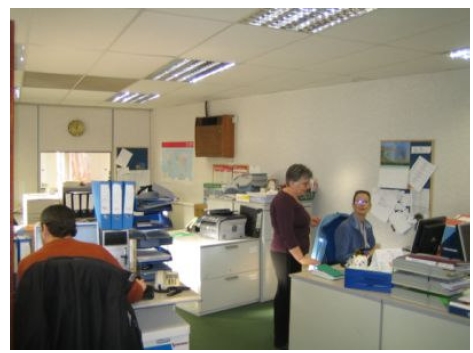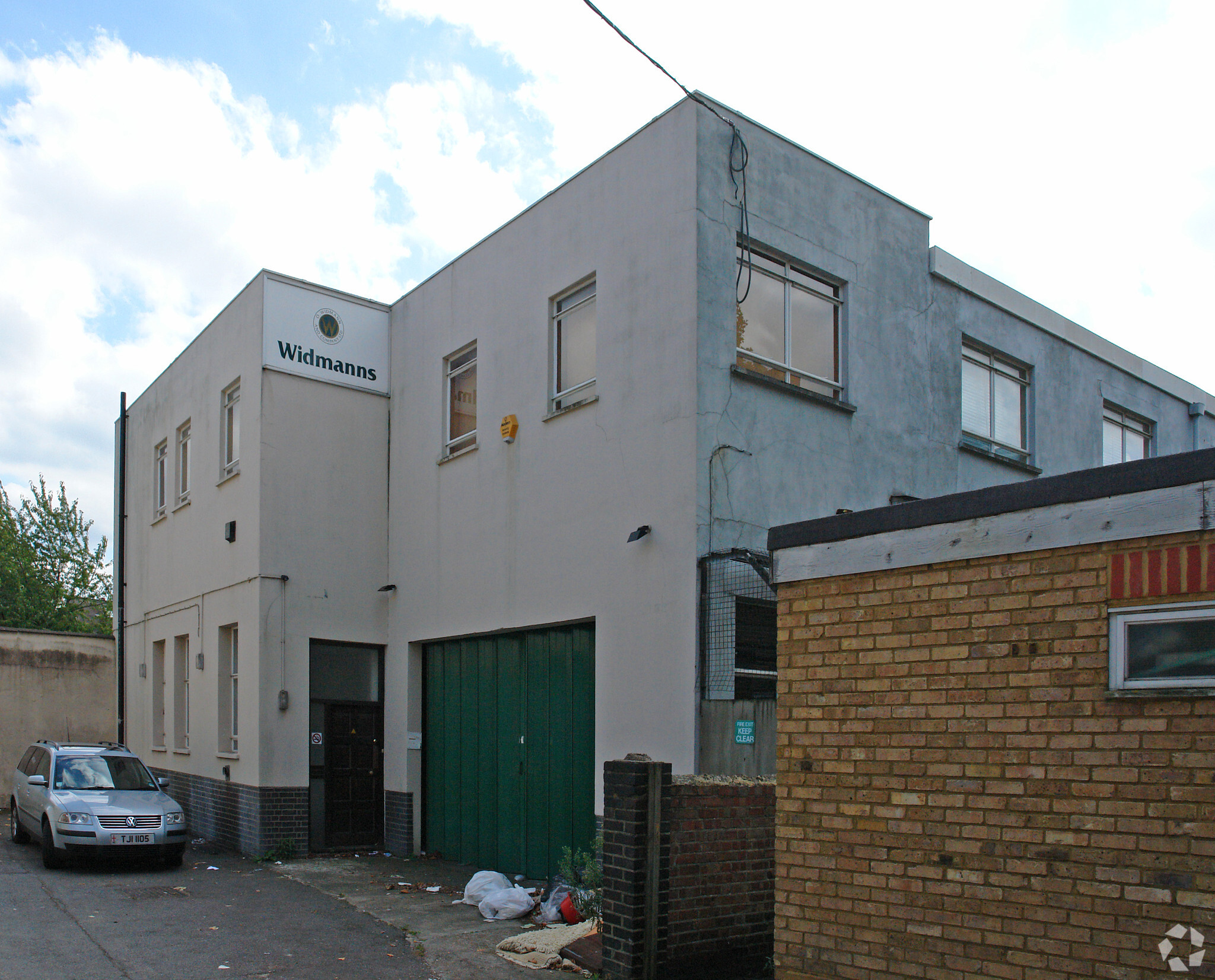South Avenue Studios 1 South Ave 3,981 SF of Assignment Available in Richmond TW9 3LY



ALL AVAILABLE SPACE(1)
Display Rent as
- SPACE
- SIZE
- TERM
- RENT
- SPACE USE
- CONDITION
- AVAILABLE
South Avenue Studios is a mixed residential/commercial development undertaken by renowned architects, Stiff + Trevillion. Access to the courtyard is via electric gates. The ground floor self-contained office suite is available fully fitted. Amenities include shower facilities, kitchenette, bicycle storage, full access raised floors, off street parking permits and comfort cooling & heating
- Use Class: E
- Fully Built-Out as Standard Office
- Fits 10 - 32 People
- Kitchen
- Bicycle Storage
- Fully fitted
- Kitchenette
- Full access raised floors
- Assignment space available from current tenant
- Mostly Open Floor Plan Layout
- Central Air Conditioning
- Raised Floor
- Private Restrooms
- Shower facilities
- Bicycle storage
- Comfort cooling & heating
| Space | Size | Term | Rent | Space Use | Condition | Available |
| Ground | 3,981 SF | Jul 2025 | £30.14 /SF/PA | Office | Full Build-Out | Now |
Ground
| Size |
| 3,981 SF |
| Term |
| Jul 2025 |
| Rent |
| £30.14 /SF/PA |
| Space Use |
| Office |
| Condition |
| Full Build-Out |
| Available |
| Now |
FEATURES AND AMENITIES
- Raised Floor
- Kitchen
- EPC - A
- Bicycle Storage
- Central Heating
- Recessed Lighting
- Shower Facilities
- Air Conditioning
PROPERTY FACTS
| Total Space Available | 3,981 SF |
| Property Type | Office |
| Building Class | B |
| Rentable Building Area | 4,804 SF |
| Year Built | 1981 |








