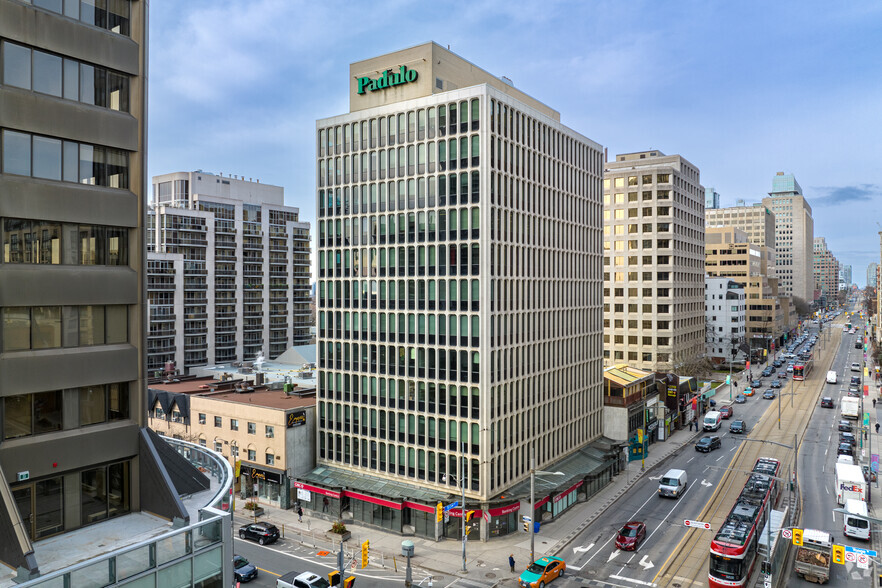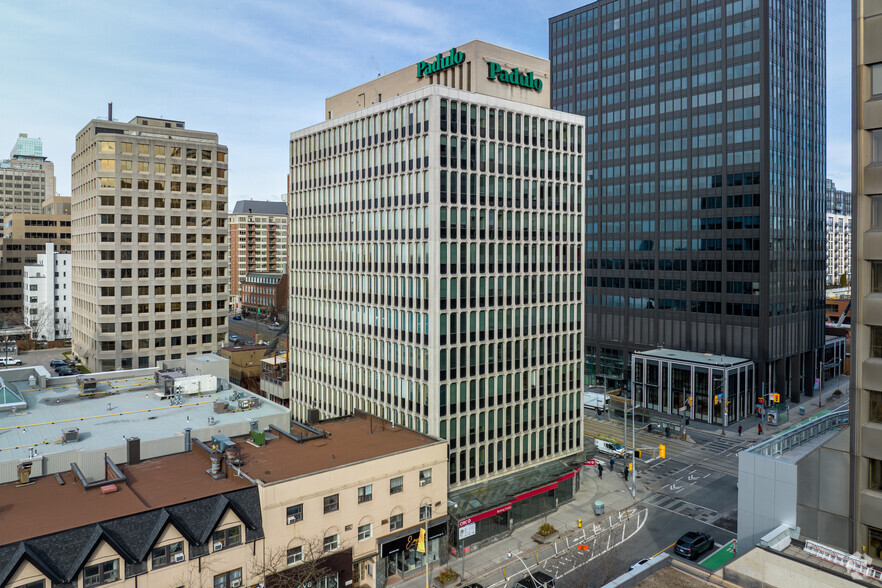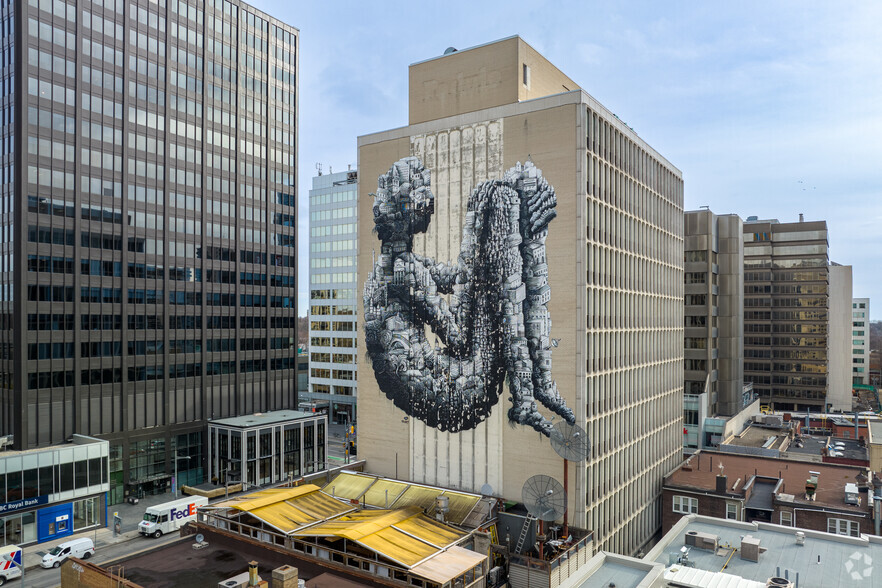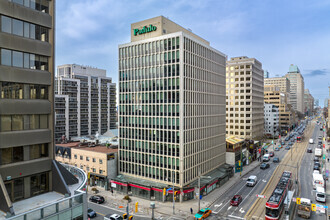
This feature is unavailable at the moment.
We apologize, but the feature you are trying to access is currently unavailable. We are aware of this issue and our team is working hard to resolve the matter.
Please check back in a few minutes. We apologize for the inconvenience.
- LoopNet Team
thank you

Your email has been sent!
1 St Clair Ave W
1,514 - 15,339 SF of Office Space Available in Toronto, ON M4V 1K6



all available spaces(6)
Display Rent as
- Space
- Size
- Term
- Rent
- Space Use
- Condition
- Available
+ Built out with perimeter offices and a kitchen + Available Immediatel
- Lease rate does not include utilities, property expenses or building services
- Mostly Open Floor Plan Layout
- Kitchen
- Partially Built-Out as Standard Office
- Fits 6 - 18 People
- Natural Light
+ Built out with perimeter offices and a kitchen + Available Immediatel
- Lease rate does not include utilities, property expenses or building services
- Mostly Open Floor Plan Layout
- Kitchen
- Partially Built-Out as Standard Office
- Fits 6 - 18 People
- Natural Light
+ Built out with perimeter offices and a kitchen + Available Immediatel
- Lease rate does not include utilities, property expenses or building services
- Mostly Open Floor Plan Layout
- Kitchen
- Partially Built-Out as Standard Office
- Fits 5 - 15 People
- Natural Light
+ Built out with perimeter offices and a kitchen + Available Immediatel
- Lease rate does not include utilities, property expenses or building services
- Mostly Open Floor Plan Layout
- Kitchen
- Partially Built-Out as Standard Office
- Fits 6 - 17 People
- Natural Light
+ Built out with perimeter offices and a kitchen + Available Immediatel
- Lease rate does not include utilities, property expenses or building services
- Mostly Open Floor Plan Layout
- Kitchen
- Partially Built-Out as Standard Office
- Fits 4 - 13 People
- Natural Light
+ Built out with perimeter offices and a kitchen + Available Immediatel
- Lease rate does not include utilities, property expenses or building services
- Mostly Open Floor Plan Layout
- Kitchen
- Partially Built-Out as Standard Office
- Fits 15 - 46 People
- Natural Light
| Space | Size | Term | Rent | Space Use | Condition | Available |
| 2nd Floor, Ste 202 | 2,159 SF | 1-10 Years | £15.15 /SF/PA £1.26 /SF/MO £163.04 /m²/PA £13.59 /m²/MO £32,703 /PA £2,725 /MO | Office | Partial Build-Out | Now |
| 4th Floor, Ste 402 | 2,138 SF | 1-10 Years | £15.15 /SF/PA £1.26 /SF/MO £163.04 /m²/PA £13.59 /m²/MO £32,385 /PA £2,699 /MO | Office | Partial Build-Out | Now |
| 4th Floor, Ste 404 | 1,834 SF | 1-10 Years | £15.15 /SF/PA £1.26 /SF/MO £163.04 /m²/PA £13.59 /m²/MO £27,780 /PA £2,315 /MO | Office | Partial Build-Out | Now |
| 5th Floor, Ste 501 | 2,007 SF | 1-10 Years | £15.15 /SF/PA £1.26 /SF/MO £163.04 /m²/PA £13.59 /m²/MO £30,400 /PA £2,533 /MO | Office | Partial Build-Out | Now |
| 11th Floor, Ste 1102 | 1,514 SF | 1-10 Years | £15.15 /SF/PA £1.26 /SF/MO £163.04 /m²/PA £13.59 /m²/MO £22,933 /PA £1,911 /MO | Office | Partial Build-Out | Now |
| 12th Floor, Ste 1200 | 5,687 SF | 1-10 Years | £15.15 /SF/PA £1.26 /SF/MO £163.04 /m²/PA £13.59 /m²/MO £86,142 /PA £7,179 /MO | Office | Partial Build-Out | Now |
2nd Floor, Ste 202
| Size |
| 2,159 SF |
| Term |
| 1-10 Years |
| Rent |
| £15.15 /SF/PA £1.26 /SF/MO £163.04 /m²/PA £13.59 /m²/MO £32,703 /PA £2,725 /MO |
| Space Use |
| Office |
| Condition |
| Partial Build-Out |
| Available |
| Now |
4th Floor, Ste 402
| Size |
| 2,138 SF |
| Term |
| 1-10 Years |
| Rent |
| £15.15 /SF/PA £1.26 /SF/MO £163.04 /m²/PA £13.59 /m²/MO £32,385 /PA £2,699 /MO |
| Space Use |
| Office |
| Condition |
| Partial Build-Out |
| Available |
| Now |
4th Floor, Ste 404
| Size |
| 1,834 SF |
| Term |
| 1-10 Years |
| Rent |
| £15.15 /SF/PA £1.26 /SF/MO £163.04 /m²/PA £13.59 /m²/MO £27,780 /PA £2,315 /MO |
| Space Use |
| Office |
| Condition |
| Partial Build-Out |
| Available |
| Now |
5th Floor, Ste 501
| Size |
| 2,007 SF |
| Term |
| 1-10 Years |
| Rent |
| £15.15 /SF/PA £1.26 /SF/MO £163.04 /m²/PA £13.59 /m²/MO £30,400 /PA £2,533 /MO |
| Space Use |
| Office |
| Condition |
| Partial Build-Out |
| Available |
| Now |
11th Floor, Ste 1102
| Size |
| 1,514 SF |
| Term |
| 1-10 Years |
| Rent |
| £15.15 /SF/PA £1.26 /SF/MO £163.04 /m²/PA £13.59 /m²/MO £22,933 /PA £1,911 /MO |
| Space Use |
| Office |
| Condition |
| Partial Build-Out |
| Available |
| Now |
12th Floor, Ste 1200
| Size |
| 5,687 SF |
| Term |
| 1-10 Years |
| Rent |
| £15.15 /SF/PA £1.26 /SF/MO £163.04 /m²/PA £13.59 /m²/MO £86,142 /PA £7,179 /MO |
| Space Use |
| Office |
| Condition |
| Partial Build-Out |
| Available |
| Now |
2nd Floor, Ste 202
| Size | 2,159 SF |
| Term | 1-10 Years |
| Rent | £15.15 /SF/PA |
| Space Use | Office |
| Condition | Partial Build-Out |
| Available | Now |
+ Built out with perimeter offices and a kitchen + Available Immediatel
- Lease rate does not include utilities, property expenses or building services
- Partially Built-Out as Standard Office
- Mostly Open Floor Plan Layout
- Fits 6 - 18 People
- Kitchen
- Natural Light
4th Floor, Ste 402
| Size | 2,138 SF |
| Term | 1-10 Years |
| Rent | £15.15 /SF/PA |
| Space Use | Office |
| Condition | Partial Build-Out |
| Available | Now |
+ Built out with perimeter offices and a kitchen + Available Immediatel
- Lease rate does not include utilities, property expenses or building services
- Partially Built-Out as Standard Office
- Mostly Open Floor Plan Layout
- Fits 6 - 18 People
- Kitchen
- Natural Light
4th Floor, Ste 404
| Size | 1,834 SF |
| Term | 1-10 Years |
| Rent | £15.15 /SF/PA |
| Space Use | Office |
| Condition | Partial Build-Out |
| Available | Now |
+ Built out with perimeter offices and a kitchen + Available Immediatel
- Lease rate does not include utilities, property expenses or building services
- Partially Built-Out as Standard Office
- Mostly Open Floor Plan Layout
- Fits 5 - 15 People
- Kitchen
- Natural Light
5th Floor, Ste 501
| Size | 2,007 SF |
| Term | 1-10 Years |
| Rent | £15.15 /SF/PA |
| Space Use | Office |
| Condition | Partial Build-Out |
| Available | Now |
+ Built out with perimeter offices and a kitchen + Available Immediatel
- Lease rate does not include utilities, property expenses or building services
- Partially Built-Out as Standard Office
- Mostly Open Floor Plan Layout
- Fits 6 - 17 People
- Kitchen
- Natural Light
11th Floor, Ste 1102
| Size | 1,514 SF |
| Term | 1-10 Years |
| Rent | £15.15 /SF/PA |
| Space Use | Office |
| Condition | Partial Build-Out |
| Available | Now |
+ Built out with perimeter offices and a kitchen + Available Immediatel
- Lease rate does not include utilities, property expenses or building services
- Partially Built-Out as Standard Office
- Mostly Open Floor Plan Layout
- Fits 4 - 13 People
- Kitchen
- Natural Light
12th Floor, Ste 1200
| Size | 5,687 SF |
| Term | 1-10 Years |
| Rent | £15.15 /SF/PA |
| Space Use | Office |
| Condition | Partial Build-Out |
| Available | Now |
+ Built out with perimeter offices and a kitchen + Available Immediatel
- Lease rate does not include utilities, property expenses or building services
- Partially Built-Out as Standard Office
- Mostly Open Floor Plan Layout
- Fits 15 - 46 People
- Kitchen
- Natural Light
Property Overview
Located on the southwest corner of Yonge Street and St. Clair Avenue West.
- 24 Hour Access
- Banking
- Bus Route
- Concierge
- Public Transport
- Property Manager on Site
- Security System
- Reception
- Storage Space
- Central Heating
- Fully Carpeted
- Lift Access
- Natural Light
- Open-Plan
- Partitioned Offices
- Air Conditioning
- Fiber Optic Internet
PROPERTY FACTS
Presented by

1 St Clair Ave W
Hmm, there seems to have been an error sending your message. Please try again.
Thanks! Your message was sent.





