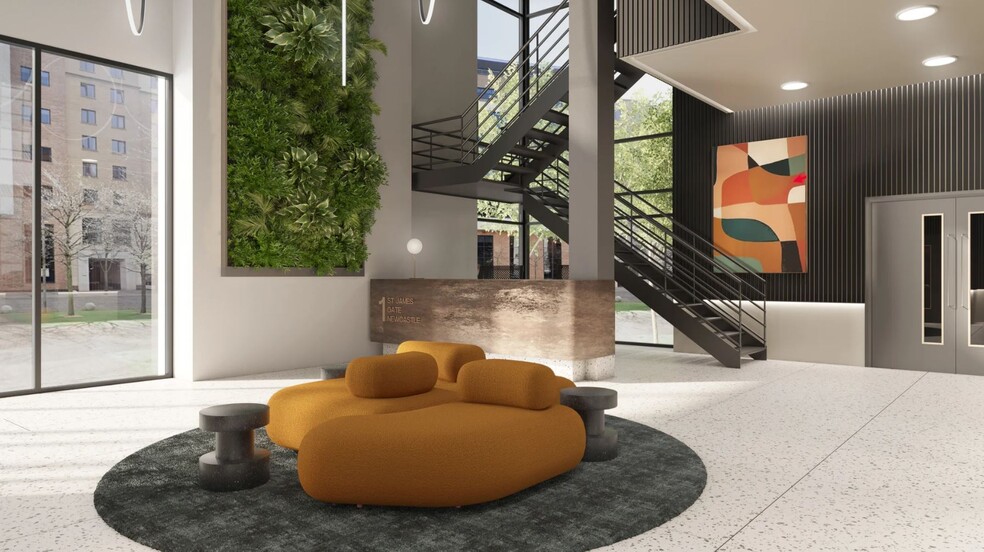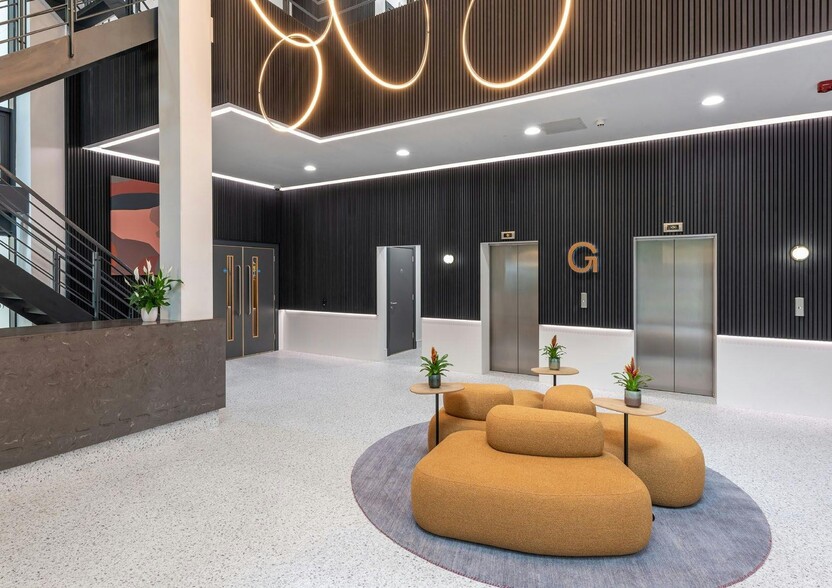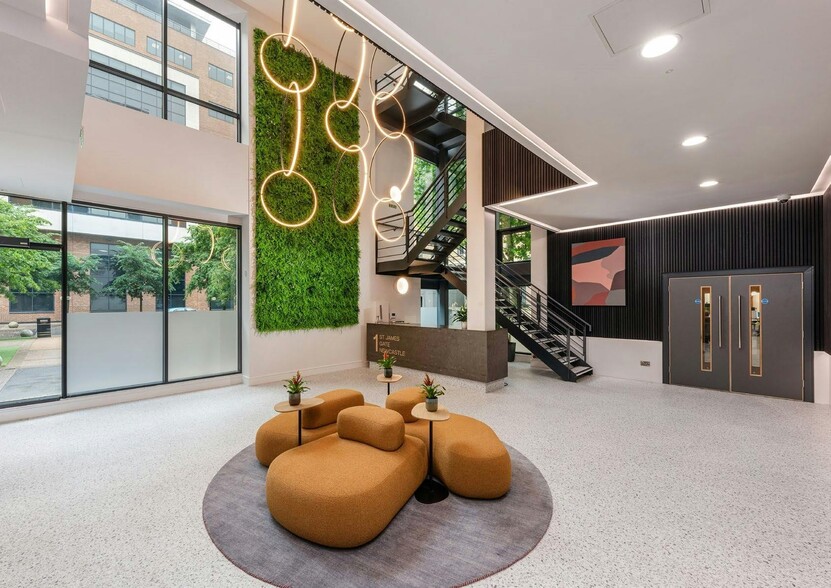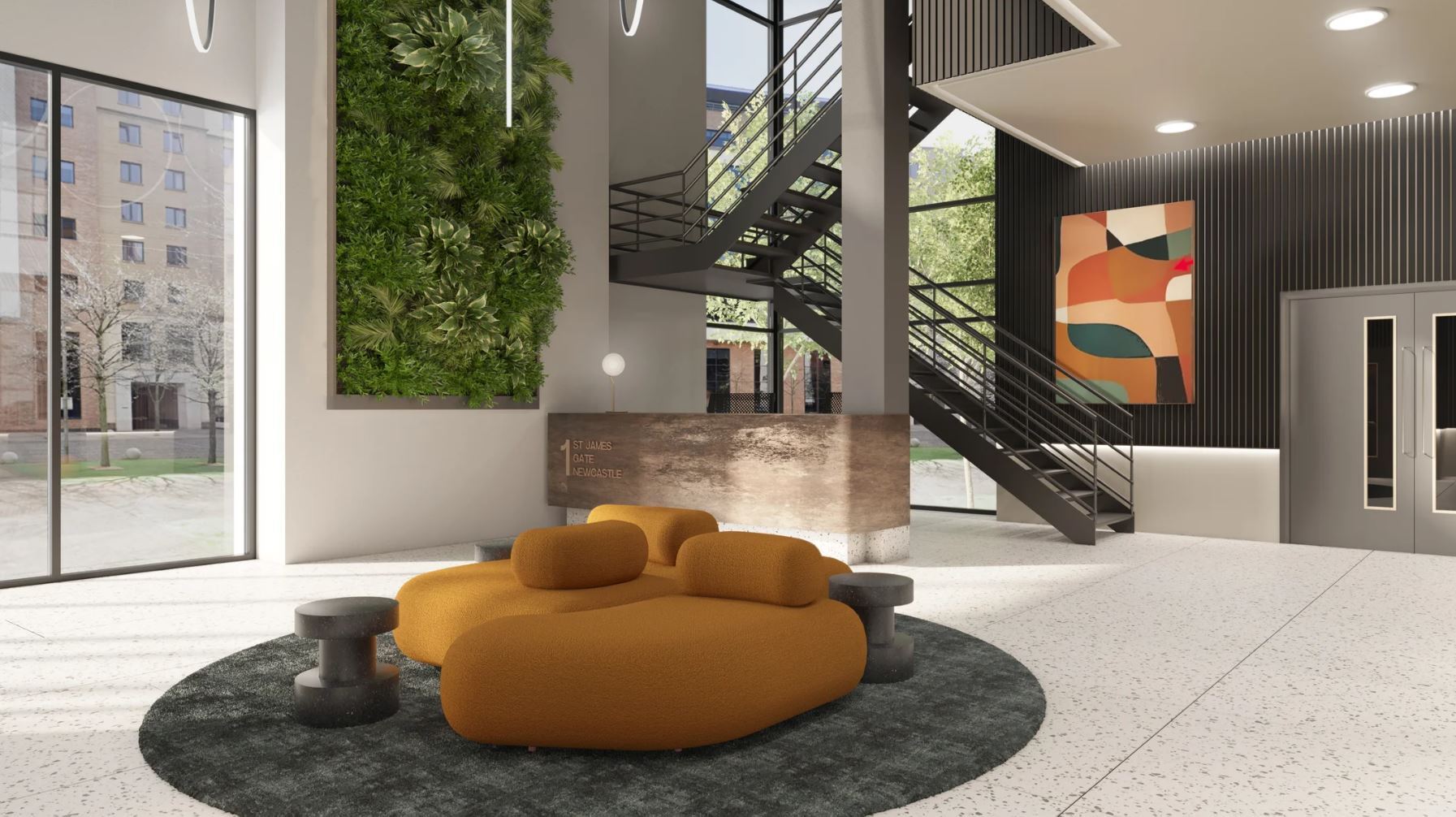1 St James Gate 2,562 - 13,695 SF of Office Space Available in Newcastle Upon Tyne NE1 4AD



HIGHLIGHTS
- Served by good transport links
- City centre location
- Close to amenities
ALL AVAILABLE SPACES(3)
Display Rent as
- SPACE
- SIZE
- TERM
- RENT
- SPACE USE
- CONDITION
- AVAILABLE
1 St James Gate lies at the heart of the City Centre and provides high quality, Grade A accommodation which is shortly to undergo a comprehensive refurbishment. The building has the benefit of a double height feature reception leading to three high speed passenger lifts serving all floors. Each floor has the benefit of male, female and accessible WC’s together with shower facilities. The office space has the benefit of full access raised floors, with the available accommodation being refurbished in a contemporary style that will provide exposed services, LED lighting and an entirely new HVAC system throughout.
- Use Class: E
- Open Floor Plan Layout
- Central Air Conditioning
- Natural Light
- Open-Plan
- Open plan accommodation
- State-of-the-art WCs
- Fully Built-Out as Standard Office
- Space is in Excellent Condition
- Raised Floor
- Energy Performance Rating - D
- Attractive office space
- Grade A specification
- 3m+ ceiling heights
1 St James Gate lies at the heart of the City Centre and provides high quality, Grade A accommodation which is shortly to undergo a comprehensive refurbishment. The building has the benefit of a double height feature reception leading to three high speed passenger lifts serving all floors. Each floor has the benefit of male, female and accessible WC’s together with shower facilities. The office space has the benefit of full access raised floors, with the available accommodation being refurbished in a contemporary style that will provide exposed services, LED lighting and an entirely new HVAC system throughout.
- Use Class: E
- Open Floor Plan Layout
- Can be combined with additional space(s) for up to 8,227 SF of adjacent space
- Raised Floor
- Energy Performance Rating - D
- Attractive office space
- Grade A specification
- 3m+ ceiling heights
- Fully Built-Out as Standard Office
- Space is in Excellent Condition
- Central Air Conditioning
- Natural Light
- Open-Plan
- Open plan accommodation
- State-of-the-art WCs
1 St James Gate lies at the heart of the City Centre and provides high quality, Grade A accommodation which is shortly to undergo a comprehensive refurbishment. The building has the benefit of a double height feature reception leading to three high speed passenger lifts serving all floors. Each floor has the benefit of male, female and accessible WC’s together with shower facilities. The office space has the benefit of full access raised floors, with the available accommodation being refurbished in a contemporary style that will provide exposed services, LED lighting and an entirely new HVAC system throughout.
- Use Class: E
- Open Floor Plan Layout
- Can be combined with additional space(s) for up to 8,227 SF of adjacent space
- Raised Floor
- Energy Performance Rating - D
- Attractive office space
- Grade A specification
- 3m+ ceiling heights
- Fully Built-Out as Standard Office
- Space is in Excellent Condition
- Central Air Conditioning
- Natural Light
- Open-Plan
- Open plan accommodation
- State-of-the-art WCs
| Space | Size | Term | Rent | Space Use | Condition | Available |
| 2nd Floor, Ste 2 | 5,468 SF | Negotiable | £23.00 /SF/PA | Office | Full Build-Out | Now |
| 6th Floor, Ste 1 | 5,665 SF | Negotiable | £23.00 /SF/PA | Office | Full Build-Out | Now |
| 6th Floor, Ste 2 | 2,562 SF | Negotiable | £23.00 /SF/PA | Office | Full Build-Out | Now |
2nd Floor, Ste 2
| Size |
| 5,468 SF |
| Term |
| Negotiable |
| Rent |
| £23.00 /SF/PA |
| Space Use |
| Office |
| Condition |
| Full Build-Out |
| Available |
| Now |
6th Floor, Ste 1
| Size |
| 5,665 SF |
| Term |
| Negotiable |
| Rent |
| £23.00 /SF/PA |
| Space Use |
| Office |
| Condition |
| Full Build-Out |
| Available |
| Now |
6th Floor, Ste 2
| Size |
| 2,562 SF |
| Term |
| Negotiable |
| Rent |
| £23.00 /SF/PA |
| Space Use |
| Office |
| Condition |
| Full Build-Out |
| Available |
| Now |
PROPERTY OVERVIEW
St James’ Gate is located in close proximity to Central Station with excellent access to Rail and Metro services and is easily accessible from Newcastle Quayside and Gateshead Quays. Forming part of the St James’ Gate complex is the Jury’s Inn Hotel and Newcastle’s Arena is diagonally opposite. Newcastle’s main shopping area and a wide range of good quality restaurants and hotels are all within a short walk of St James’ Gate. 1 St James’ Gate occupies an extremely prominent position adjacent to St James’ Boulevard, Newcastle upon Tyne. Designed to a high specification. The building is configured across seven floors with a double height glazed reception area which is manned 24-hours a day. The suite boasts spectacular panoramic views across the city. Its adjacency to Newcastle Central Station positions the building at the hub of the city’s transport network with access to national rail and the Tyne & Wear Metro system on the doorstep. The building provides dedicated car parking within the basement and by way of a separate licence in the adjacent Times Square Car Park.
- 24 Hour Access
- Bus Route
- Commuter Rail
- Courtyard
- Raised Floor
- Signage
- Wheelchair Accessible
- Kitchen
- Accent Lighting
- Storage Space
- Demised WC facilities
- Natural Light
- Secure Storage
- Wi-Fi
- Air Conditioning









