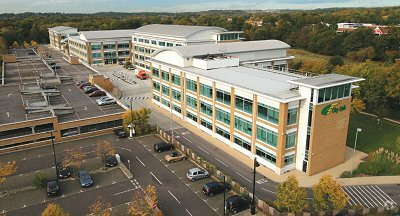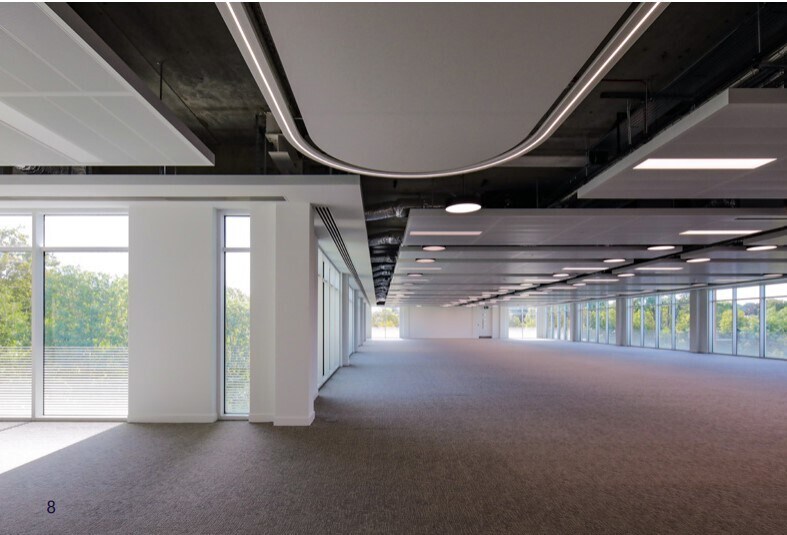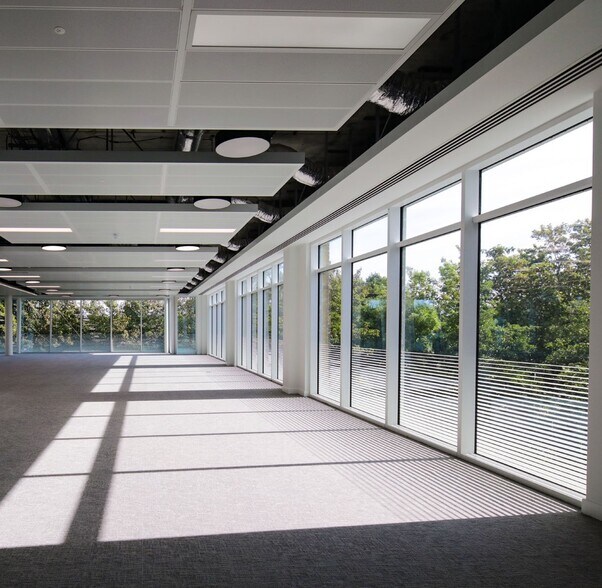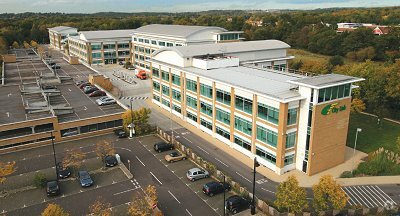
This feature is unavailable at the moment.
We apologize, but the feature you are trying to access is currently unavailable. We are aware of this issue and our team is working hard to resolve the matter.
Please check back in a few minutes. We apologize for the inconvenience.
- LoopNet Team
thank you

Your email has been sent!
1 Station Approach
2,932 - 34,833 SF of 4-Star Office Space Available in Blackwater GU17 9AB



Highlights
- Excellent local amenities with an on site cafe and 150 retail units within 1.5 miles
- Fantastic transport links adjoining Blackwater Rail Station
- 9 acres of riverside grounds
all available spaces(4)
Display Rent as
- Space
- Size
- Term
- Rent
- Space Use
- Condition
- Available
The Ground floor of Building1 is available on flexible lease terms, and offers modern column-free offices with excellent natural lighting and 46 on-site car parking spaces.
- Use Class: E
- Open Floor Plan Layout
- Can be combined with additional space(s) for up to 34,833 SF of adjacent space
- Drop Ceilings
- Natural Light
- Shower Facilities
- New Air Conditioning
- Showers, lockers & cycle racks
- Partially Built-Out as Standard Office
- Fits 28 - 87 People
- Fully Carpeted
- Recessed Lighting
- Bicycle Storage
- Private Restrooms
- Fully glassed floor to ceiling windows
The first floor of Building1 is available on flexible lease terms, and offers modern column-free offices with excellent natural lighting and 46 on-site car parking spaces.
- Use Class: E
- Open Floor Plan Layout
- Can be combined with additional space(s) for up to 34,833 SF of adjacent space
- Drop Ceilings
- Natural Light
- Shower Facilities
- 46 Parking Spaces
- Full access raised floor
- Partially Built-Out as Standard Office
- Fits 28 - 87 People
- Fully Carpeted
- Recessed Lighting
- Bicycle Storage
- Private Restrooms
- New Air Conditioning
The second floor of Building1 is available on flexible lease terms, and offers modern column-free offices with excellent natural lighting and 46 on-site car parking spaces.
- Use Class: E
- Open Floor Plan Layout
- Can be combined with additional space(s) for up to 34,833 SF of adjacent space
- Drop Ceilings
- Natural Light
- Shower Facilities
- 46 Parking Spaces
- Showers, lockers & cycle racks
- Partially Built-Out as Standard Office
- Fits 28 - 87 People
- Fully Carpeted
- Recessed Lighting
- Bicycle Storage
- Private Restrooms
- New Air Conditioning
The second floor of Building1 is available on flexible lease terms, and offers modern column-free offices with excellent natural lighting and 46 on-site car parking spaces.
- Use Class: E
- Open Floor Plan Layout
- Can be combined with additional space(s) for up to 34,833 SF of adjacent space
- Drop Ceilings
- Natural Light
- Shower Facilities
- 46 Parking Spaces
- Showers, lockers & cycle racks
- Partially Built-Out as Standard Office
- Fits 8 - 24 People
- Fully Carpeted
- Recessed Lighting
- Bicycle Storage
- Private Restrooms
- New Air Conditioning
| Space | Size | Term | Rent | Space Use | Condition | Available |
| Ground | 10,269 SF | Negotiable | £30.00 /SF/PA £2.50 /SF/MO £322.92 /m²/PA £26.91 /m²/MO £308,070 /PA £25,673 /MO | Office | Partial Build-Out | Now |
| 1st Floor | 10,785 SF | Negotiable | £30.00 /SF/PA £2.50 /SF/MO £322.92 /m²/PA £26.91 /m²/MO £323,550 /PA £26,963 /MO | Office | Partial Build-Out | Now |
| 2nd Floor | 10,847 SF | Negotiable | £30.00 /SF/PA £2.50 /SF/MO £322.92 /m²/PA £26.91 /m²/MO £325,410 /PA £27,118 /MO | Office | Partial Build-Out | Now |
| 3rd Floor | 2,932 SF | Negotiable | £30.00 /SF/PA £2.50 /SF/MO £322.92 /m²/PA £26.91 /m²/MO £87,960 /PA £7,330 /MO | Office | Partial Build-Out | Now |
Ground
| Size |
| 10,269 SF |
| Term |
| Negotiable |
| Rent |
| £30.00 /SF/PA £2.50 /SF/MO £322.92 /m²/PA £26.91 /m²/MO £308,070 /PA £25,673 /MO |
| Space Use |
| Office |
| Condition |
| Partial Build-Out |
| Available |
| Now |
1st Floor
| Size |
| 10,785 SF |
| Term |
| Negotiable |
| Rent |
| £30.00 /SF/PA £2.50 /SF/MO £322.92 /m²/PA £26.91 /m²/MO £323,550 /PA £26,963 /MO |
| Space Use |
| Office |
| Condition |
| Partial Build-Out |
| Available |
| Now |
2nd Floor
| Size |
| 10,847 SF |
| Term |
| Negotiable |
| Rent |
| £30.00 /SF/PA £2.50 /SF/MO £322.92 /m²/PA £26.91 /m²/MO £325,410 /PA £27,118 /MO |
| Space Use |
| Office |
| Condition |
| Partial Build-Out |
| Available |
| Now |
3rd Floor
| Size |
| 2,932 SF |
| Term |
| Negotiable |
| Rent |
| £30.00 /SF/PA £2.50 /SF/MO £322.92 /m²/PA £26.91 /m²/MO £87,960 /PA £7,330 /MO |
| Space Use |
| Office |
| Condition |
| Partial Build-Out |
| Available |
| Now |
Ground
| Size | 10,269 SF |
| Term | Negotiable |
| Rent | £30.00 /SF/PA |
| Space Use | Office |
| Condition | Partial Build-Out |
| Available | Now |
The Ground floor of Building1 is available on flexible lease terms, and offers modern column-free offices with excellent natural lighting and 46 on-site car parking spaces.
- Use Class: E
- Partially Built-Out as Standard Office
- Open Floor Plan Layout
- Fits 28 - 87 People
- Can be combined with additional space(s) for up to 34,833 SF of adjacent space
- Fully Carpeted
- Drop Ceilings
- Recessed Lighting
- Natural Light
- Bicycle Storage
- Shower Facilities
- Private Restrooms
- New Air Conditioning
- Fully glassed floor to ceiling windows
- Showers, lockers & cycle racks
1st Floor
| Size | 10,785 SF |
| Term | Negotiable |
| Rent | £30.00 /SF/PA |
| Space Use | Office |
| Condition | Partial Build-Out |
| Available | Now |
The first floor of Building1 is available on flexible lease terms, and offers modern column-free offices with excellent natural lighting and 46 on-site car parking spaces.
- Use Class: E
- Partially Built-Out as Standard Office
- Open Floor Plan Layout
- Fits 28 - 87 People
- Can be combined with additional space(s) for up to 34,833 SF of adjacent space
- Fully Carpeted
- Drop Ceilings
- Recessed Lighting
- Natural Light
- Bicycle Storage
- Shower Facilities
- Private Restrooms
- 46 Parking Spaces
- New Air Conditioning
- Full access raised floor
2nd Floor
| Size | 10,847 SF |
| Term | Negotiable |
| Rent | £30.00 /SF/PA |
| Space Use | Office |
| Condition | Partial Build-Out |
| Available | Now |
The second floor of Building1 is available on flexible lease terms, and offers modern column-free offices with excellent natural lighting and 46 on-site car parking spaces.
- Use Class: E
- Partially Built-Out as Standard Office
- Open Floor Plan Layout
- Fits 28 - 87 People
- Can be combined with additional space(s) for up to 34,833 SF of adjacent space
- Fully Carpeted
- Drop Ceilings
- Recessed Lighting
- Natural Light
- Bicycle Storage
- Shower Facilities
- Private Restrooms
- 46 Parking Spaces
- New Air Conditioning
- Showers, lockers & cycle racks
3rd Floor
| Size | 2,932 SF |
| Term | Negotiable |
| Rent | £30.00 /SF/PA |
| Space Use | Office |
| Condition | Partial Build-Out |
| Available | Now |
The second floor of Building1 is available on flexible lease terms, and offers modern column-free offices with excellent natural lighting and 46 on-site car parking spaces.
- Use Class: E
- Partially Built-Out as Standard Office
- Open Floor Plan Layout
- Fits 8 - 24 People
- Can be combined with additional space(s) for up to 34,833 SF of adjacent space
- Fully Carpeted
- Drop Ceilings
- Recessed Lighting
- Natural Light
- Bicycle Storage
- Shower Facilities
- Private Restrooms
- 46 Parking Spaces
- New Air Conditioning
- Showers, lockers & cycle racks
Property Overview
Meadows Business Park is a leading business location, close to the M3 and the A331 Blackwater Valley Relief Road. The adjoining Blackwater station is on the Reading to Gatwick line. Heathrow is just 15 miles to the east and Gatwick and Southampton airports are also easily accessible. Occupiers benefit from working at Meadows Business Park due to its special environment, on-site café and proximity to over 150 shops and restaurants.
- Raised Floor
- Accent Lighting
- Storage Space
- Bicycle Storage
- Demised WC facilities
- Natural Light
- Shower Facilities
- Air Conditioning
PROPERTY FACTS
Presented by

1 Station Approach
Hmm, there seems to have been an error sending your message. Please try again.
Thanks! Your message was sent.



