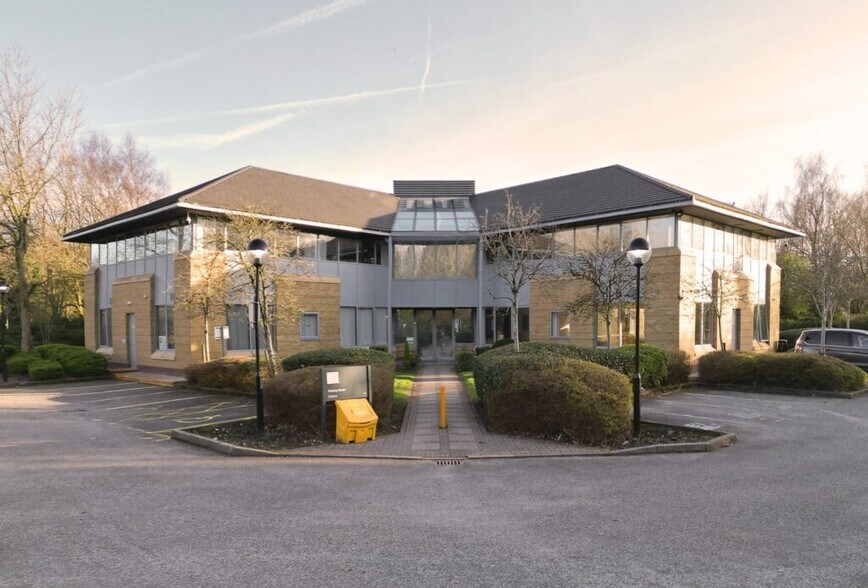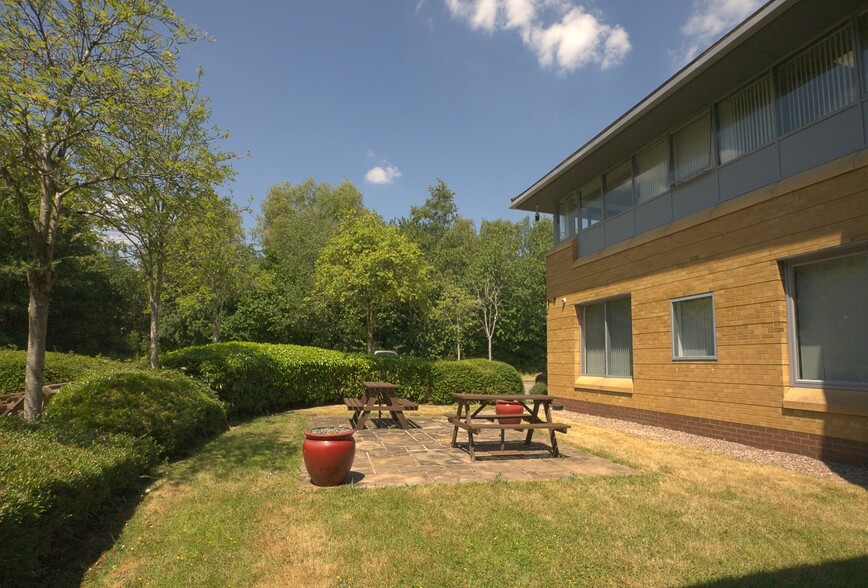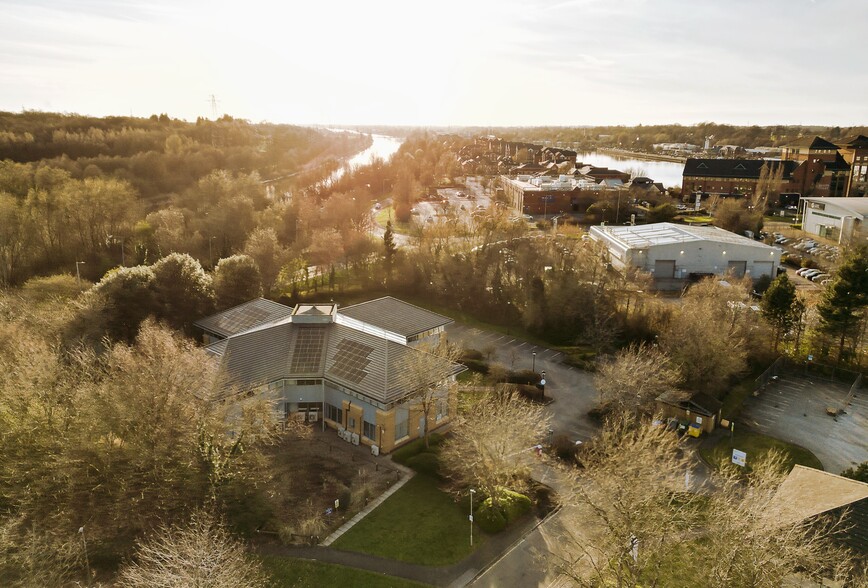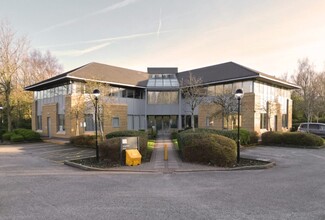
This feature is unavailable at the moment.
We apologize, but the feature you are trying to access is currently unavailable. We are aware of this issue and our team is working hard to resolve the matter.
Please check back in a few minutes. We apologize for the inconvenience.
- LoopNet Team
thank you

Your email has been sent!
Portway House 1 The Pavilions
1,529 - 10,937 SF of Office Space Available in Preston PR2 2YB



Highlights
- Approximately 1 miles West of Preston City Centre
- Portway links with the A59 which provides access to Golden Way (A582) to the south
- Benefits from allocated car parking
all available spaces(4)
Display Rent as
- Space
- Size
- Term
- Rent
- Space Use
- Condition
- Available
The space compromises 1,257 sf of ground floor office accommodation. The suites have recently been fully refurbished to a high standard including suspended ceilings, LED lighting, new HVAC system, perimeter IT trunking, new carpets and fully decorated. In addition, there are shared male, female & accessible WC facilities, kitchen/breakout areas complete with breakfast bar and booths. The suites are available to let individually, or as a whole by way of an internal repairing and insuring lease for a term of years to be agreed.
- Use Class: E
- Fits 4 - 13 People
- Can be combined with additional space(s) for up to 10,937 SF of adjacent space
- Kitchen
- Drop Ceilings
- Perimeter Trunking
- Suspended ceilings
- Kitchen/breakout area
- Office intensive layout
- Space is in Excellent Condition
- Reception Area
- Fully Carpeted
- Private Restrooms
- LED lighting
- Perimeter IT trunking
The space compromises 1,529 sf of ground floor office accommodation. The suites have recently been fully refurbished to a high standard including suspended ceilings, LED lighting, new HVAC system, perimeter IT trunking, new carpets and fully decorated. In addition, there are shared male, female & accessible WC facilities, kitchen/breakout areas complete with breakfast bar and booths. The suites are available to let individually, or as a whole by way of an internal repairing and insuring lease for a term of years to be agreed.
- Use Class: E
- Fits 4 - 13 People
- Can be combined with additional space(s) for up to 10,937 SF of adjacent space
- Kitchen
- Drop Ceilings
- Perimeter Trunking
- Suspended ceilings
- Kitchen/breakout area
- Office intensive layout
- Space is in Excellent Condition
- Reception Area
- Fully Carpeted
- Private Restrooms
- LED lighting
- Perimeter IT trunking
The space compromises 3,790 sf of ground floor office accommodation. The suites have recently been fully refurbished to a high standard including suspended ceilings, LED lighting, new HVAC system, perimeter IT trunking, new carpets and fully decorated. In addition, there are shared male, female & accessible WC facilities, kitchen/breakout areas complete with breakfast bar and booths. The suites are available to let individually, or as a whole by way of an internal repairing and insuring lease for a term of years to be agreed.
- Use Class: E
- Fits 10 - 31 People
- Can be combined with additional space(s) for up to 10,937 SF of adjacent space
- Kitchen
- Drop Ceilings
- Perimeter Trunking
- Suspended ceilings
- Kitchen/breakout area
- Office intensive layout
- Space is in Excellent Condition
- Reception Area
- Fully Carpeted
- Private Restrooms
- LED lighting
- Perimeter IT trunking
The space compromises 4,032 sf of ground floor office accommodation. The suites have recently been fully refurbished to a high standard including suspended ceilings, LED lighting, new HVAC system, perimeter IT trunking, new carpets and fully decorated. In addition, there are shared male, female & accessible WC facilities, kitchen/breakout areas complete with breakfast bar and booths. The suites are available to let individually, or as a whole by way of an internal repairing and insuring lease for a term of years to be agreed.
- Use Class: E
- Office intensive layout
- Space is in Excellent Condition
- Reception Area
- Fully Carpeted
- Private Restrooms
- LED lighting
- Perimeter IT trunking
- Fully Built-Out as Standard Office
- Fits 11 - 33 People
- Can be combined with additional space(s) for up to 10,937 SF of adjacent space
- Kitchen
- Drop Ceilings
- Perimeter Trunking
- Suspended ceilings
- Kitchen/breakout area
| Space | Size | Term | Rent | Space Use | Condition | Available |
| Ground, Ste 1 | 0.04 AC | Negotiable | £12.50 /SF/PA £1.04 /SF/MO £134.55 /m²/PA £11.21 /m²/MO £19,825 /PA £1,652 /MO | Office | Shell Space | Under Offer |
| Ground, Ste 2 | 0.04 AC | Negotiable | £12.50 /SF/PA £1.04 /SF/MO £134.55 /m²/PA £11.21 /m²/MO £19,113 /PA £1,593 /MO | Office | Shell Space | Under Offer |
| Ground, Ste 3 | 0.09 AC | Negotiable | £12.50 /SF/PA £1.04 /SF/MO £134.55 /m²/PA £11.21 /m²/MO £47,375 /PA £3,948 /MO | Office | Shell Space | Under Offer |
| 1st Floor, Ste 4 | 0.09 AC | Negotiable | £12.50 /SF/PA £1.04 /SF/MO £134.55 /m²/PA £11.21 /m²/MO £50,400 /PA £4,200 /MO | Office | Full Build-Out | Now |
Ground, Ste 1
| Size |
| 0.04 AC |
| Term |
| Negotiable |
| Rent |
| £12.50 /SF/PA £1.04 /SF/MO £134.55 /m²/PA £11.21 /m²/MO £19,825 /PA £1,652 /MO |
| Space Use |
| Office |
| Condition |
| Shell Space |
| Available |
| Under Offer |
Ground, Ste 2
| Size |
| 0.04 AC |
| Term |
| Negotiable |
| Rent |
| £12.50 /SF/PA £1.04 /SF/MO £134.55 /m²/PA £11.21 /m²/MO £19,113 /PA £1,593 /MO |
| Space Use |
| Office |
| Condition |
| Shell Space |
| Available |
| Under Offer |
Ground, Ste 3
| Size |
| 0.09 AC |
| Term |
| Negotiable |
| Rent |
| £12.50 /SF/PA £1.04 /SF/MO £134.55 /m²/PA £11.21 /m²/MO £47,375 /PA £3,948 /MO |
| Space Use |
| Office |
| Condition |
| Shell Space |
| Available |
| Under Offer |
1st Floor, Ste 4
| Size |
| 0.09 AC |
| Term |
| Negotiable |
| Rent |
| £12.50 /SF/PA £1.04 /SF/MO £134.55 /m²/PA £11.21 /m²/MO £50,400 /PA £4,200 /MO |
| Space Use |
| Office |
| Condition |
| Full Build-Out |
| Available |
| Now |
Ground, Ste 1
| Size | 0.04 AC |
| Term | Negotiable |
| Rent | £12.50 /SF/PA |
| Space Use | Office |
| Condition | Shell Space |
| Available | Under Offer |
The space compromises 1,257 sf of ground floor office accommodation. The suites have recently been fully refurbished to a high standard including suspended ceilings, LED lighting, new HVAC system, perimeter IT trunking, new carpets and fully decorated. In addition, there are shared male, female & accessible WC facilities, kitchen/breakout areas complete with breakfast bar and booths. The suites are available to let individually, or as a whole by way of an internal repairing and insuring lease for a term of years to be agreed.
- Use Class: E
- Office intensive layout
- Fits 4 - 13 People
- Space is in Excellent Condition
- Can be combined with additional space(s) for up to 10,937 SF of adjacent space
- Reception Area
- Kitchen
- Fully Carpeted
- Drop Ceilings
- Private Restrooms
- Perimeter Trunking
- LED lighting
- Suspended ceilings
- Perimeter IT trunking
- Kitchen/breakout area
Ground, Ste 2
| Size | 0.04 AC |
| Term | Negotiable |
| Rent | £12.50 /SF/PA |
| Space Use | Office |
| Condition | Shell Space |
| Available | Under Offer |
The space compromises 1,529 sf of ground floor office accommodation. The suites have recently been fully refurbished to a high standard including suspended ceilings, LED lighting, new HVAC system, perimeter IT trunking, new carpets and fully decorated. In addition, there are shared male, female & accessible WC facilities, kitchen/breakout areas complete with breakfast bar and booths. The suites are available to let individually, or as a whole by way of an internal repairing and insuring lease for a term of years to be agreed.
- Use Class: E
- Office intensive layout
- Fits 4 - 13 People
- Space is in Excellent Condition
- Can be combined with additional space(s) for up to 10,937 SF of adjacent space
- Reception Area
- Kitchen
- Fully Carpeted
- Drop Ceilings
- Private Restrooms
- Perimeter Trunking
- LED lighting
- Suspended ceilings
- Perimeter IT trunking
- Kitchen/breakout area
Ground, Ste 3
| Size | 0.09 AC |
| Term | Negotiable |
| Rent | £12.50 /SF/PA |
| Space Use | Office |
| Condition | Shell Space |
| Available | Under Offer |
The space compromises 3,790 sf of ground floor office accommodation. The suites have recently been fully refurbished to a high standard including suspended ceilings, LED lighting, new HVAC system, perimeter IT trunking, new carpets and fully decorated. In addition, there are shared male, female & accessible WC facilities, kitchen/breakout areas complete with breakfast bar and booths. The suites are available to let individually, or as a whole by way of an internal repairing and insuring lease for a term of years to be agreed.
- Use Class: E
- Office intensive layout
- Fits 10 - 31 People
- Space is in Excellent Condition
- Can be combined with additional space(s) for up to 10,937 SF of adjacent space
- Reception Area
- Kitchen
- Fully Carpeted
- Drop Ceilings
- Private Restrooms
- Perimeter Trunking
- LED lighting
- Suspended ceilings
- Perimeter IT trunking
- Kitchen/breakout area
1st Floor, Ste 4
| Size | 0.09 AC |
| Term | Negotiable |
| Rent | £12.50 /SF/PA |
| Space Use | Office |
| Condition | Full Build-Out |
| Available | Now |
The space compromises 4,032 sf of ground floor office accommodation. The suites have recently been fully refurbished to a high standard including suspended ceilings, LED lighting, new HVAC system, perimeter IT trunking, new carpets and fully decorated. In addition, there are shared male, female & accessible WC facilities, kitchen/breakout areas complete with breakfast bar and booths. The suites are available to let individually, or as a whole by way of an internal repairing and insuring lease for a term of years to be agreed.
- Use Class: E
- Fully Built-Out as Standard Office
- Office intensive layout
- Fits 11 - 33 People
- Space is in Excellent Condition
- Can be combined with additional space(s) for up to 10,937 SF of adjacent space
- Reception Area
- Kitchen
- Fully Carpeted
- Drop Ceilings
- Private Restrooms
- Perimeter Trunking
- LED lighting
- Suspended ceilings
- Perimeter IT trunking
- Kitchen/breakout area
Property Overview
The property is situated off Portway, in the Docklands area of Preston, approximately 1 mile west of the City Centre. Portway links with the A59 which provides access to Golden Way (A582) to the south, with Junction 31 of the M6 motorway approximately 3 miles to the east. To the west is the A583 connecting Preston with Kirkham, Lytham St Annes and Blackpool. The docklands comprise mixed residential, commercial, retail and leisure occupiers offering an excellent range of amenities including a Morrisons Supermarket, Marston Public House, McDonalds, KFC, Odeon Cinema and JD Gym amongst many others. A detached Headquarter building providing offices over 2 floors being of conventional brick construction beneath a pitched tile roof. Externally the property is set within its own attractive grounds providing for an attractive working environment with allocated car parking.
- 24 Hour Access
- Controlled Access
- Raised Floor
- Security System
- Signage
- Kitchen
- Accent Lighting
- Storage Space
- Atrium
- Bicycle Storage
- Central Heating
- DDA Compliant
- Demised WC facilities
- Fully Carpeted
- High Ceilings
- Open-Plan
- Partitioned Offices
- Perimeter Trunking
- Reception
- Wi-Fi
- Air Conditioning
PROPERTY FACTS
Presented by

Portway House | 1 The Pavilions
Hmm, there seems to have been an error sending your message. Please try again.
Thanks! Your message was sent.





