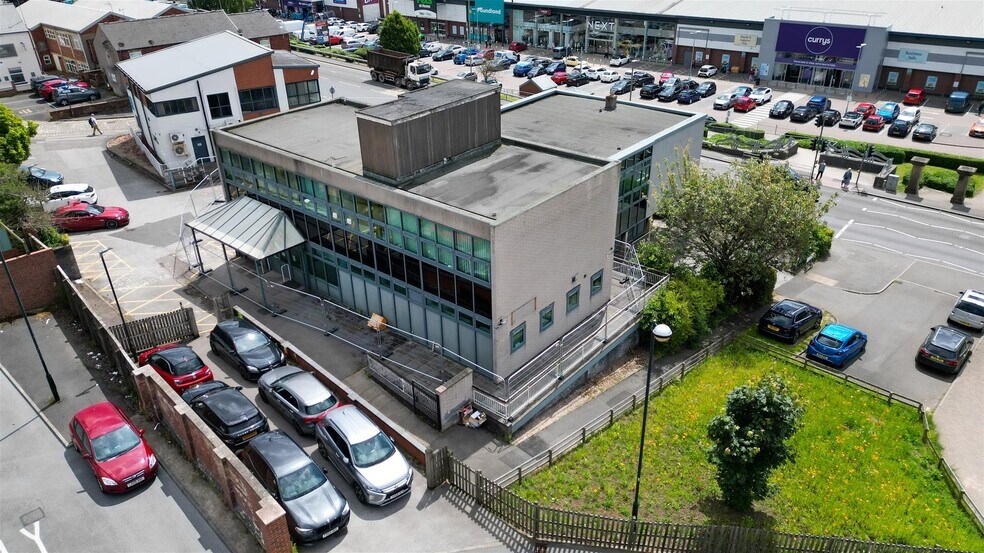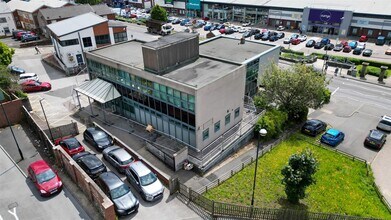
This feature is unavailable at the moment.
We apologize, but the feature you are trying to access is currently unavailable. We are aware of this issue and our team is working hard to resolve the matter.
Please check back in a few minutes. We apologize for the inconvenience.
- LoopNet Team
thank you

Your email has been sent!
1 Tontine Rd
1,743 SF of Office Space Available in Chesterfield S40 1QU

Highlights
- Very well-situated premises
- Car parking for circa 4-6 cars
- Ronting on to the main Markham Road
all available space(1)
Display Rent as
- Space
- Size
- Term
- Rent
- Space Use
- Condition
- Available
Offering 161.915 sq. m/ 1,743 sq. ft. of flexible space, the lower ground floor has its own access from the south west side of the building, accessed from its own car park accessed from Tontine Road just off Markham Road. Otherwise the lower ground floor accommodation is accessed via the lift or internal stairs from the main entrance hall. The accommodation comprises of a large reception office, a large open plan office, a kitchen, two further offices (one with a partition to create an additional office) which have natural light from roof-light windows only, a WC facility and a store room.
- Use Class: E
- Mostly Open Floor Plan Layout
- Kitchen
- Energy Performance Rating - D
- Kitchen and WC facilities
- Large reception office
- Fully Built-Out as Standard Office
- Reception Area
- Natural Light
- Common Parts WC Facilities
- Natural light from roof-light windows
| Space | Size | Term | Rent | Space Use | Condition | Available |
| Ground | 1,743 SF | Negotiable | £8.60 /SF/PA £0.72 /SF/MO £92.57 /m²/PA £7.71 /m²/MO £14,990 /PA £1,249 /MO | Office | Full Build-Out | Now |
Ground
| Size |
| 1,743 SF |
| Term |
| Negotiable |
| Rent |
| £8.60 /SF/PA £0.72 /SF/MO £92.57 /m²/PA £7.71 /m²/MO £14,990 /PA £1,249 /MO |
| Space Use |
| Office |
| Condition |
| Full Build-Out |
| Available |
| Now |
Ground
| Size | 1,743 SF |
| Term | Negotiable |
| Rent | £8.60 /SF/PA |
| Space Use | Office |
| Condition | Full Build-Out |
| Available | Now |
Offering 161.915 sq. m/ 1,743 sq. ft. of flexible space, the lower ground floor has its own access from the south west side of the building, accessed from its own car park accessed from Tontine Road just off Markham Road. Otherwise the lower ground floor accommodation is accessed via the lift or internal stairs from the main entrance hall. The accommodation comprises of a large reception office, a large open plan office, a kitchen, two further offices (one with a partition to create an additional office) which have natural light from roof-light windows only, a WC facility and a store room.
- Use Class: E
- Fully Built-Out as Standard Office
- Mostly Open Floor Plan Layout
- Reception Area
- Kitchen
- Natural Light
- Energy Performance Rating - D
- Common Parts WC Facilities
- Kitchen and WC facilities
- Natural light from roof-light windows
- Large reception office
Property Overview
The former community centre premises on Tontine Road provide an exceptionally prominent premises in the heart of Chesterfield town centre, opposite the very well visited Ravenside Retail Park with occupiers including Marks & Spencer, Currys, Next, Pets at Home, Asda, Poundland, B&M, and Hobby Craft.
PROPERTY FACTS
Presented by

1 Tontine Rd
Hmm, there seems to have been an error sending your message. Please try again.
Thanks! Your message was sent.




