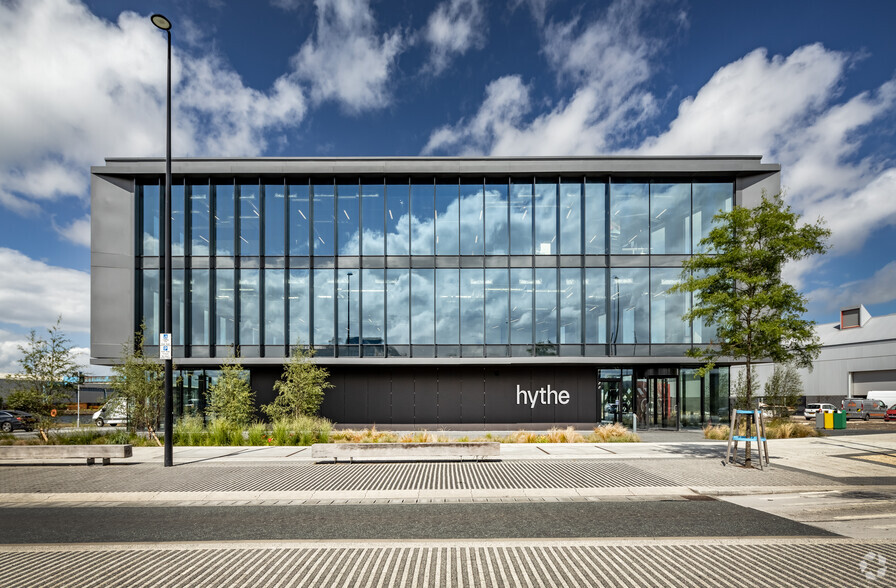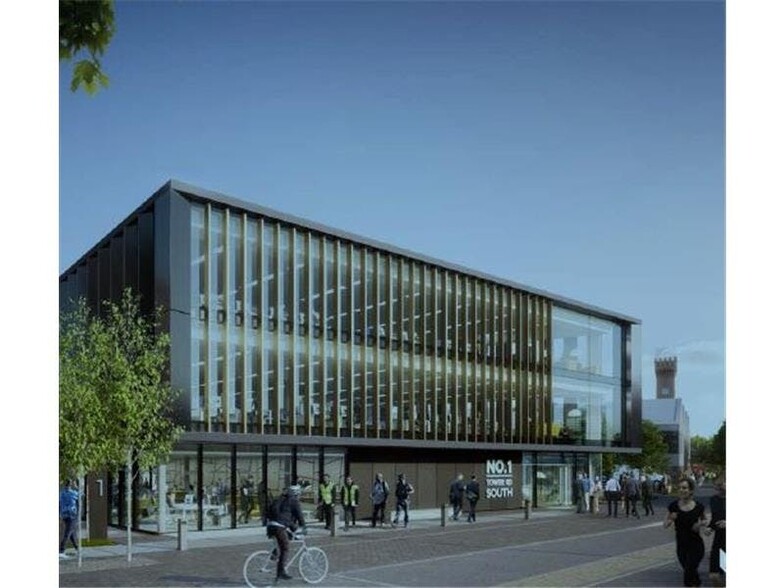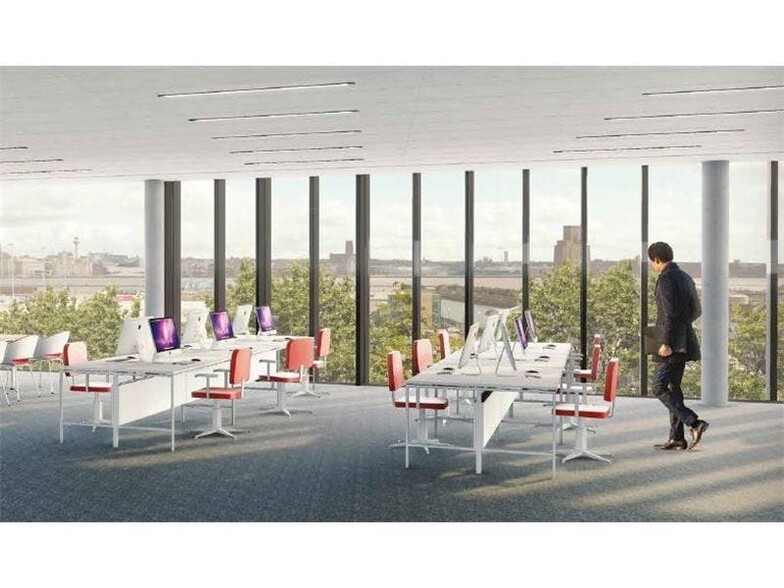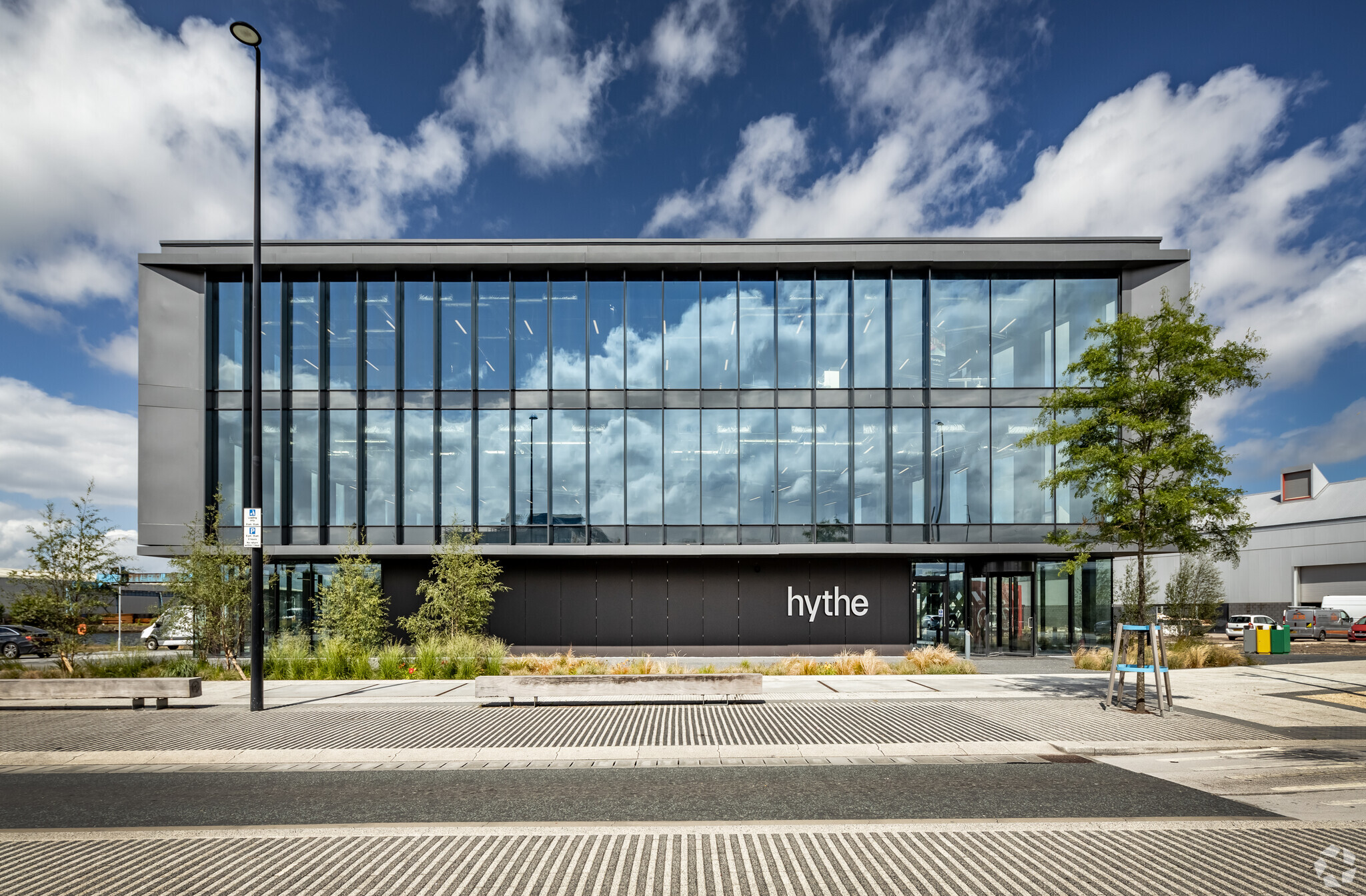Hythe 1 Tower Rd 6,211 SF of 4-Star Office Space Available in Birkenhead CH41 1AA



ALL AVAILABLE SPACE(1)
Display Rent as
- SPACE
- SIZE
- TERM
- RENT
- SPACE USE
- CONDITION
- AVAILABLE
Hythe provides new flexible and sustainable office space with views across the Docks and to Liverpool - part of the Wirral Waters Scheme. Designed by award winning architects, Glenn Howells Architects, the office is circa 30,000 sq ft over three storeys.
- Use Class: E
- Mostly Open Floor Plan Layout
- Partitioned Offices
- Central Air and Heating
- Kitchen
- Elevator Access
- Closed Circuit Television Monitoring (CCTV)
- Secure Storage
- Shower Facilities
- Open-Plan
- Kitchen facilities
- High ceilings
- Partially Built-Out as Standard Office
- Fits 16 - 50 People
- Space is in Excellent Condition
- Reception Area
- Wi-Fi Connectivity
- Security System
- High Ceilings
- Bicycle Storage
- Private Restrooms
- Perimeter Trunking
- WC
| Space | Size | Term | Rent | Space Use | Condition | Available |
| Ground | 6,211 SF | Negotiable | £16.50 /SF/PA | Office | Partial Build-Out | Now |
Ground
| Size |
| 6,211 SF |
| Term |
| Negotiable |
| Rent |
| £16.50 /SF/PA |
| Space Use |
| Office |
| Condition |
| Partial Build-Out |
| Available |
| Now |
FEATURES AND AMENITIES
- 24 Hour Access
- Controlled Access
- Security System
- Roof Lights
- Waterfront
- Kitchen
- Accent Lighting
- Reception
- Storage Space
- Bicycle Storage
- Central Heating
- DDA Compliant
- Demised WC facilities
- Lift Access
- Natural Light
- Open-Plan
- Partitioned Offices
- Perimeter Trunking
- Secure Storage
- Wi-Fi
- Air Conditioning
PROPERTY FACTS
SELECT TENANTS
- FLOOR
- TENANT NAME
- 1st
- Causeway Technologies Ltd
- 2nd
- Starship










