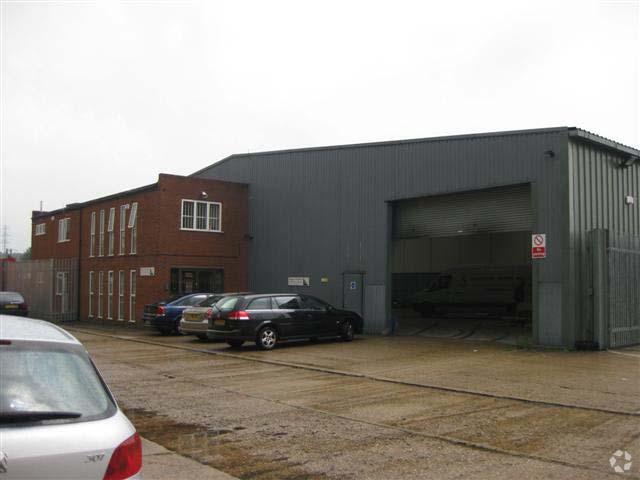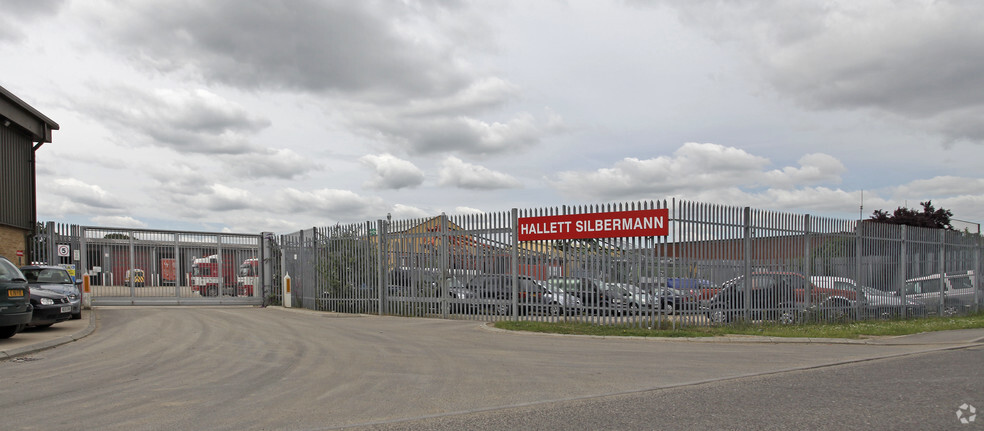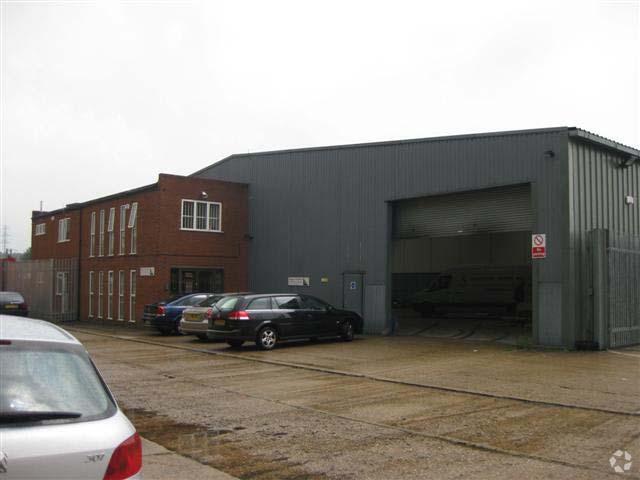1 Travellers Ln
North Mymms AL9 7HF
Industrial Property For Rent
·
13,606 SF


ASSIGNMENT HIGHLIGHTS
- Fitted with Ambi-Rad overhead heating
- Good transport links to Central London via Welham Green Station
- Close proximity to the M1
PROPERTY OVERVIEW
The property is situated along a short concrete private roadway from Travellers Lane close to its entrance and next to the Hallett Silbermann yard. It is a modern detached portal frame building in a single bay with a clear headroom of approximately 5.0m. The property occupies a highly strategic and accessible location at the north point of the M25. It is within a main industrial estate which is accessed from J2 of the A1(M) (2 miles) and then approximately 5 miles from J23 M25 (South Mimms). Alternative access to J24 is via Potters Bar. The A414 dual carriageway provides a fast link to the M1 at J6 & 7. The towns of Potters Bar, Borehamwood, St Albans and Hatfield are all close by. The property is close to Welham Green station which provides a fast electrified service to London Kings Cross/St Pancras.
WAREHOUSE FACILITY FACTS
FEATURES AND AMENITIES
- Fenced Plot
- Accent Lighting
- Roller Shutters
- Air Conditioning



