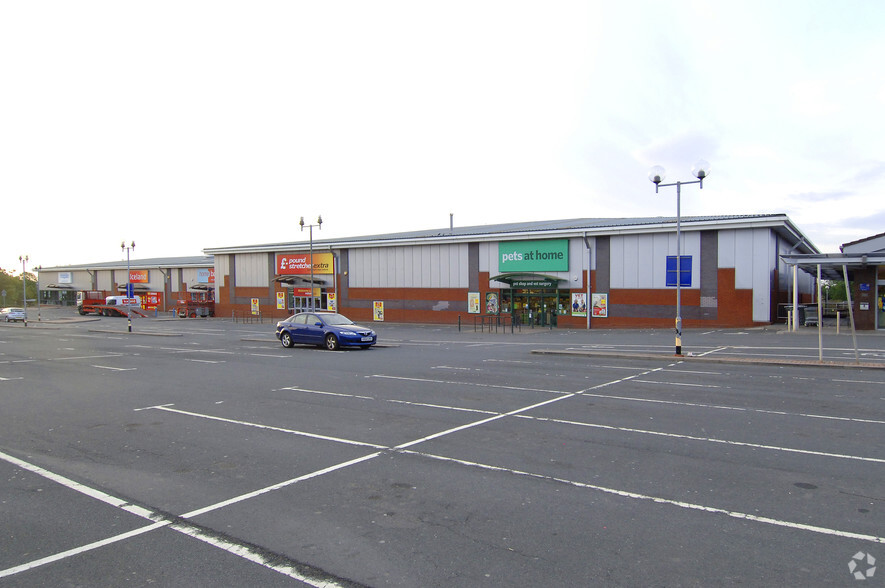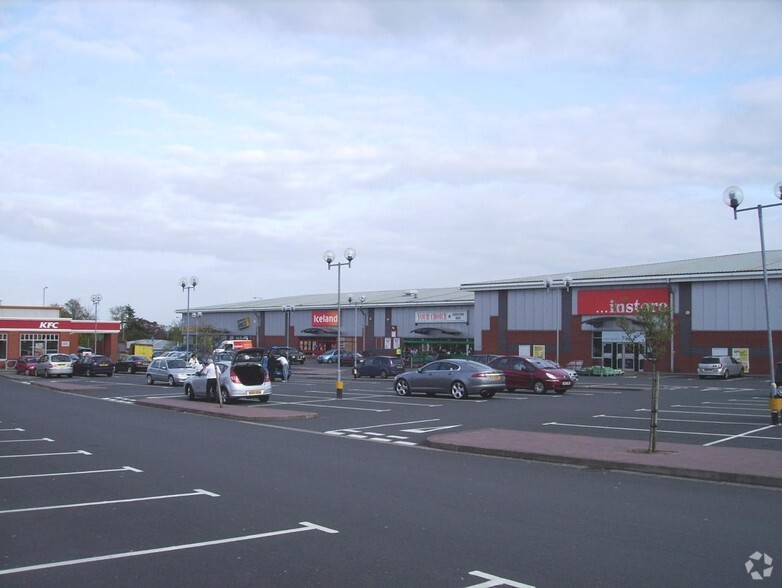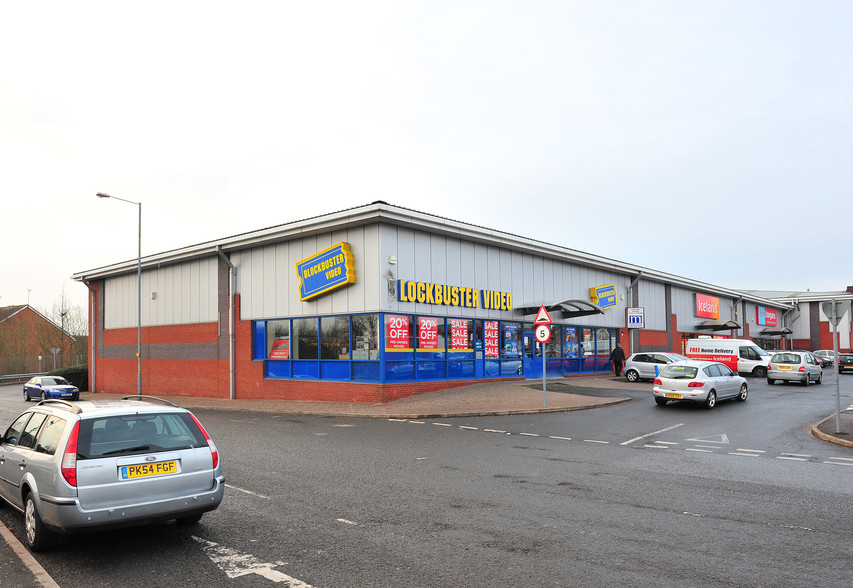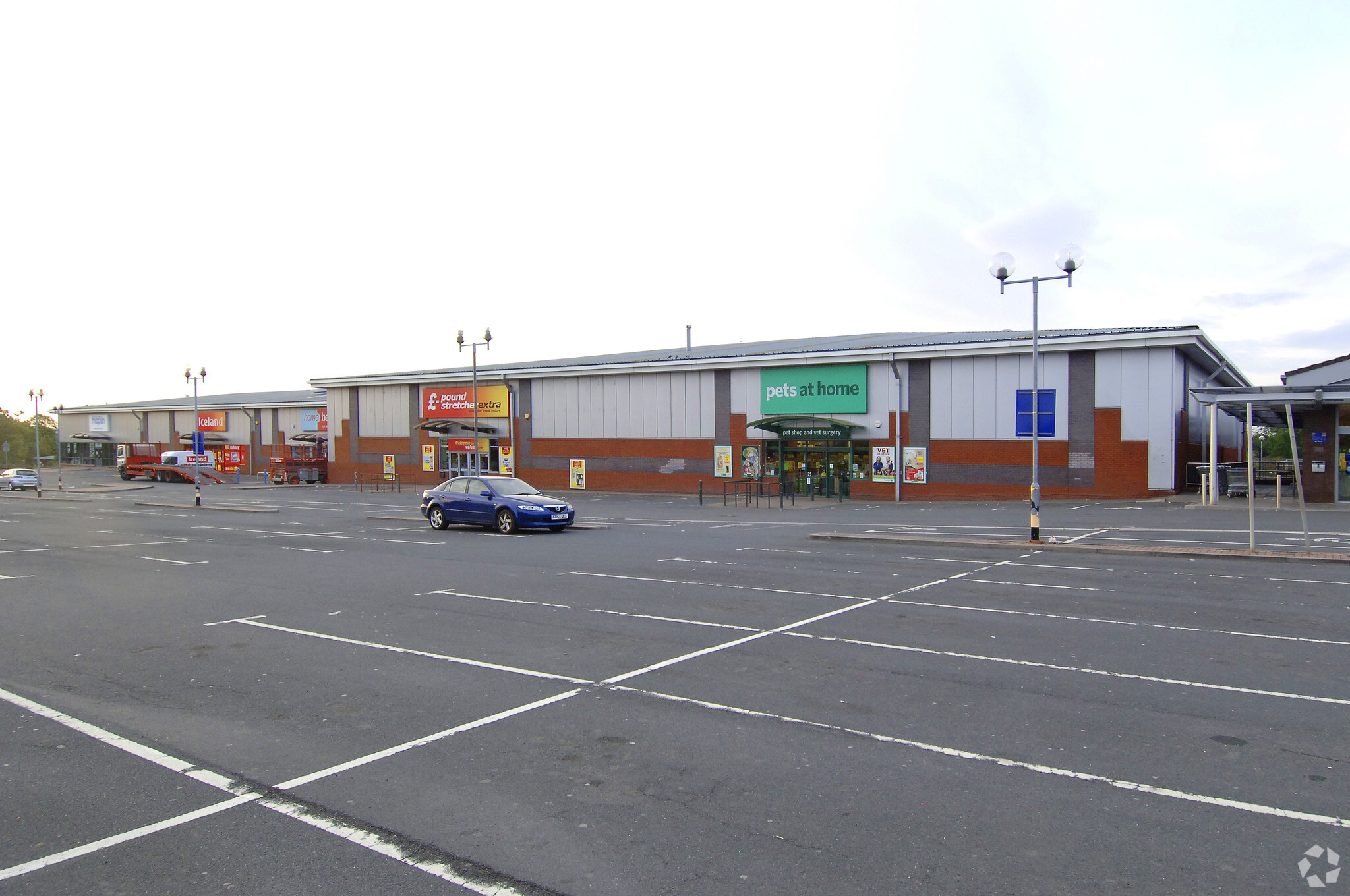Trafford Retail Park 1 Trescott Rd 17,205 SF of Industrial Space Available in Redditch B98 7AH



HIGHLIGHTS
- 8.2m eaves height
- 40 car parking spaces
- Two electric roller shutter doors
SPACE AVAILABILITY (1)
Display Rent as
- SPACE
- SIZE
- TERM
- RENT
- SERVICE TYPE
Trescott Rd - Ground - 4, 1st Floor - 4
The 2 spaces in this building must be leased together, for a total size of 17,205 SF (Contiguous Area):
| Space | Size | Term | Rent | Service Type | ||
| Ground - 4, 1st Floor - 4 | 17,205 SF | Negotiable | Upon Application | TBD |
Trescott Rd - Ground - 4, 1st Floor - 4
The 2 spaces in this building must be leased together, for a total size of 17,205 SF (Contiguous Area):
The property comprises an end-of-terrace industrial unit with ground and first floor offices with yard and extensive car parking. The unit is of steel portal frame construction with blockwork/clad elevations surmounted by a profile metal clad roof incorporating translucent roof lights. The warehouse provides concrete floor, racking in part, LED lighting, 8.2m eaves (7m to haunch) with vehicular access via two electric roller shutter doors being 4.5m (w) x 5m (h) approx. Ground and first floor offices are built to the front elevation, providing reception, open plan and private offices, canteen and toilets to ground floor with private and open plan offices to first floor. The offices benefit from gas fired central heating, suspended ceilings with recessed lighting, perimeter trunking, double glazed windows and doors and carpeted throughout. Externally, the property provides a demised concrete yard with up to 40 car parking spaces, with additional communal parking to the Estate also provided for.
- Use Class: E
- Includes 2,093 SF of dedicated office space
- Central Air and Heating
- Kitchen
- Common Parts WC Facilities
- 8.2m eaves height
- Two electric roller shutter doors
- 40 car parking spaces
- Includes 2,092 SF of dedicated office space
PROPERTY FACTS
| Total Space Available | 17,205 SF |
| Centre Type | Retail Park |
| Parking | 254 Spaces |
| Stores | 7 |
| Centre Properties | 3 |
| Gross Leasable Area | 15,493 SF |
| Total Land Area | 14.74 AC |
| Year Built | 1994 |
ABOUT THE PROPERTY
The property comprises an end-of-terrace industrial unit with ground and first floor offices with yard and extensive car parking. The unit is of steel portal frame construction with blockwork/clad elevations surmounted by a profile metal clad roof incorporating translucent roof lights. The warehouse provides concrete floor, racking in part, LED lighting, 8.2m eaves (7m to haunch) with vehicular access via two electric roller shutter doors being 4.5m (w) x 5m (h) approx. Ground and first floor offices are built to the front elevation, providing reception, open plan and private offices, canteen and toilets to ground floor with private and open plan offices to first floor. The offices benefit from gas fired central heating, suspended ceilings with recessed lighting, perimeter trunking, double glazed windows and doors and carpeted throughout. Externally, the property provides a demised concrete yard with up to 40 car parking spaces, with additional communal parking to the Estate also provided for.
- Restaurant
NEARBY MAJOR RETAILERS
















