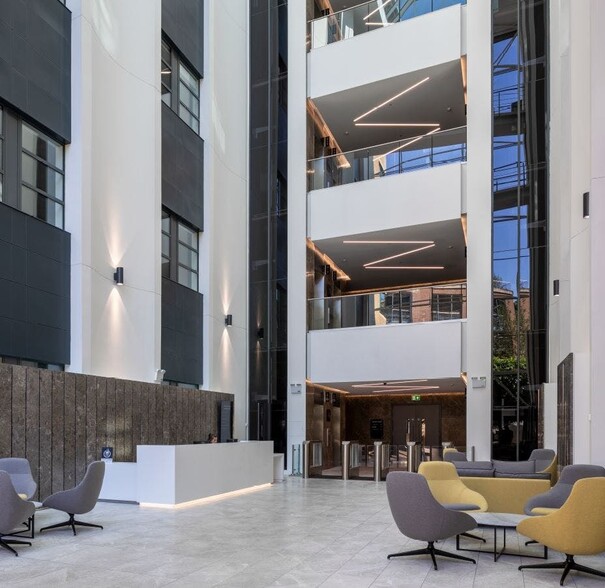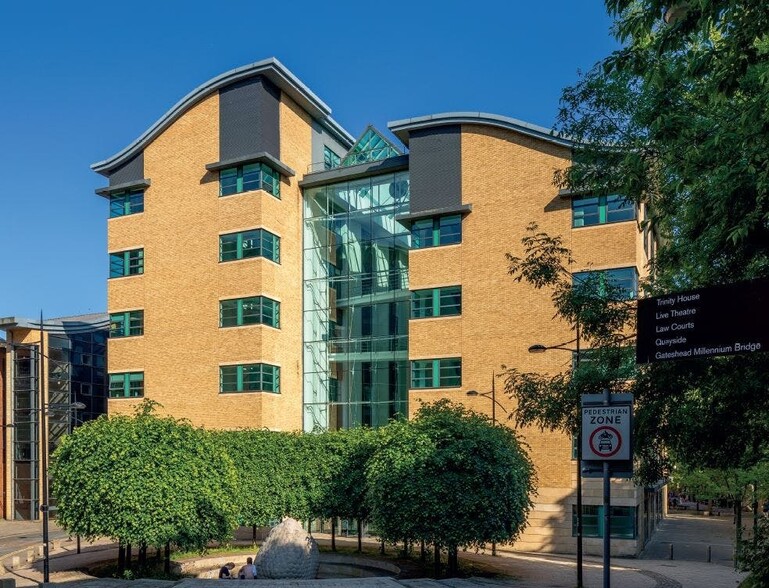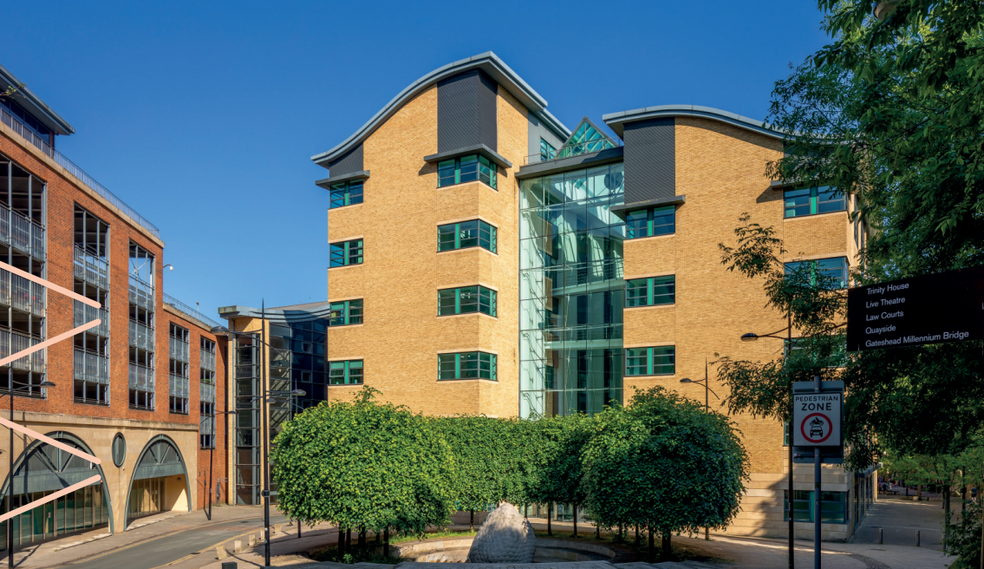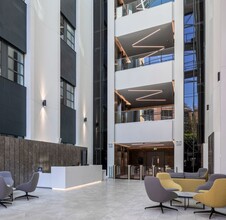
This feature is unavailable at the moment.
We apologize, but the feature you are trying to access is currently unavailable. We are aware of this issue and our team is working hard to resolve the matter.
Please check back in a few minutes. We apologize for the inconvenience.
- LoopNet Team
thank you

Your email has been sent!
1 Trinity Gdns
4,494 - 75,969 SF of 4-Star Office Space Available in Newcastle Upon Tyne NE1 2HF



Highlights
- Newly refurbished
- Located just 0.5 miles east of Newcastle Central Station and is 0.2 miles south of Manors Metro Station.
- Fantastic views of the Quayside and Tyne Bridge.
all available spaces(5)
Display Rent as
- Space
- Size
- Term
- Rent
- Space Use
- Condition
- Available
The first floor comprises 21,507 sq ft of space and an open plan layout with extraordinary natural light and carpeted throughout
- Use Class: E
- Can be combined with additional space(s) for up to 43,061 SF of adjacent space
- Floor to ceiling height of 3m on the 4th floor
- Fits 54 - 173 People
- Comfort cooling
- Access to terrace on the 6th floor
The second floor comprises 21,554 sq ft of space and an open plan layout with extraordinary natural light and carpeted throughout
- Use Class: E
- Open Floor Plan Layout
- Space is in Excellent Condition
- Fully Carpeted
- Comfort cooling
- Access to terrace on the 6th floor
- Partially Built-Out as Standard Office
- Fits 54 - 173 People
- Can be combined with additional space(s) for up to 43,061 SF of adjacent space
- Raised Floor
- Floor to ceiling height of 3m on the 4th floor
The fourth floor comprises 21,672 sq ft of space and an open plan layout with extraordinary natural light and carpeted throughout.
- Use Class: E
- Open Floor Plan Layout
- Space is in Excellent Condition
- Fully Carpeted
- Comfort cooling
- Access to terrace on the 6th floor
- Partially Built-Out as Standard Office
- Fits 55 - 174 People
- Can be combined with additional space(s) for up to 32,908 SF of adjacent space
- Raised Floor
- Floor to ceiling height of 3m on the 4th floor
The fifth floor comprises 4,494 sq ft of space and an open plan layout with extraordinary natural light and carpeted throughout
- Use Class: E
- Open Floor Plan Layout
- Space is in Excellent Condition
- Fully Carpeted
- Comfort cooling
- Access to terrace on the 6th floor
- Partially Built-Out as Standard Office
- Fits 12 - 36 People
- Can be combined with additional space(s) for up to 32,908 SF of adjacent space
- Raised Floor
- Floor to ceiling height of 3m on the 4th floor
The sixth floor comprises 6,742 sq ft of space and an open plan layout with extraordinary natural light and carpeted throughout
- Use Class: E
- Open Floor Plan Layout
- Space is in Excellent Condition
- Fully Carpeted
- Comfort cooling
- Access to terrace on the 6th floor
- Partially Built-Out as Standard Office
- Fits 17 - 54 People
- Can be combined with additional space(s) for up to 32,908 SF of adjacent space
- Raised Floor
- Floor to ceiling height of 3m on the 4th floor
| Space | Size | Term | Rent | Space Use | Condition | Available |
| 1st Floor | 21,507 SF | Negotiable | £25.00 /SF/PA £2.08 /SF/MO £269.10 /m²/PA £22.42 /m²/MO £537,675 /PA £44,806 /MO | Office | - | Now |
| 2nd Floor | 21,554 SF | Negotiable | £25.00 /SF/PA £2.08 /SF/MO £269.10 /m²/PA £22.42 /m²/MO £538,850 /PA £44,904 /MO | Office | Partial Build-Out | Now |
| 4th Floor | 21,672 SF | Negotiable | £25.00 /SF/PA £2.08 /SF/MO £269.10 /m²/PA £22.42 /m²/MO £541,800 /PA £45,150 /MO | Office | Partial Build-Out | Now |
| 5th Floor | 4,494 SF | Negotiable | £25.00 /SF/PA £2.08 /SF/MO £269.10 /m²/PA £22.42 /m²/MO £112,350 /PA £9,363 /MO | Office | Partial Build-Out | Now |
| 6th Floor | 6,742 SF | Negotiable | £25.00 /SF/PA £2.08 /SF/MO £269.10 /m²/PA £22.42 /m²/MO £168,550 /PA £14,046 /MO | Office | Partial Build-Out | Now |
1st Floor
| Size |
| 21,507 SF |
| Term |
| Negotiable |
| Rent |
| £25.00 /SF/PA £2.08 /SF/MO £269.10 /m²/PA £22.42 /m²/MO £537,675 /PA £44,806 /MO |
| Space Use |
| Office |
| Condition |
| - |
| Available |
| Now |
2nd Floor
| Size |
| 21,554 SF |
| Term |
| Negotiable |
| Rent |
| £25.00 /SF/PA £2.08 /SF/MO £269.10 /m²/PA £22.42 /m²/MO £538,850 /PA £44,904 /MO |
| Space Use |
| Office |
| Condition |
| Partial Build-Out |
| Available |
| Now |
4th Floor
| Size |
| 21,672 SF |
| Term |
| Negotiable |
| Rent |
| £25.00 /SF/PA £2.08 /SF/MO £269.10 /m²/PA £22.42 /m²/MO £541,800 /PA £45,150 /MO |
| Space Use |
| Office |
| Condition |
| Partial Build-Out |
| Available |
| Now |
5th Floor
| Size |
| 4,494 SF |
| Term |
| Negotiable |
| Rent |
| £25.00 /SF/PA £2.08 /SF/MO £269.10 /m²/PA £22.42 /m²/MO £112,350 /PA £9,363 /MO |
| Space Use |
| Office |
| Condition |
| Partial Build-Out |
| Available |
| Now |
6th Floor
| Size |
| 6,742 SF |
| Term |
| Negotiable |
| Rent |
| £25.00 /SF/PA £2.08 /SF/MO £269.10 /m²/PA £22.42 /m²/MO £168,550 /PA £14,046 /MO |
| Space Use |
| Office |
| Condition |
| Partial Build-Out |
| Available |
| Now |
1st Floor
| Size | 21,507 SF |
| Term | Negotiable |
| Rent | £25.00 /SF/PA |
| Space Use | Office |
| Condition | - |
| Available | Now |
The first floor comprises 21,507 sq ft of space and an open plan layout with extraordinary natural light and carpeted throughout
- Use Class: E
- Fits 54 - 173 People
- Can be combined with additional space(s) for up to 43,061 SF of adjacent space
- Comfort cooling
- Floor to ceiling height of 3m on the 4th floor
- Access to terrace on the 6th floor
2nd Floor
| Size | 21,554 SF |
| Term | Negotiable |
| Rent | £25.00 /SF/PA |
| Space Use | Office |
| Condition | Partial Build-Out |
| Available | Now |
The second floor comprises 21,554 sq ft of space and an open plan layout with extraordinary natural light and carpeted throughout
- Use Class: E
- Partially Built-Out as Standard Office
- Open Floor Plan Layout
- Fits 54 - 173 People
- Space is in Excellent Condition
- Can be combined with additional space(s) for up to 43,061 SF of adjacent space
- Fully Carpeted
- Raised Floor
- Comfort cooling
- Floor to ceiling height of 3m on the 4th floor
- Access to terrace on the 6th floor
4th Floor
| Size | 21,672 SF |
| Term | Negotiable |
| Rent | £25.00 /SF/PA |
| Space Use | Office |
| Condition | Partial Build-Out |
| Available | Now |
The fourth floor comprises 21,672 sq ft of space and an open plan layout with extraordinary natural light and carpeted throughout.
- Use Class: E
- Partially Built-Out as Standard Office
- Open Floor Plan Layout
- Fits 55 - 174 People
- Space is in Excellent Condition
- Can be combined with additional space(s) for up to 32,908 SF of adjacent space
- Fully Carpeted
- Raised Floor
- Comfort cooling
- Floor to ceiling height of 3m on the 4th floor
- Access to terrace on the 6th floor
5th Floor
| Size | 4,494 SF |
| Term | Negotiable |
| Rent | £25.00 /SF/PA |
| Space Use | Office |
| Condition | Partial Build-Out |
| Available | Now |
The fifth floor comprises 4,494 sq ft of space and an open plan layout with extraordinary natural light and carpeted throughout
- Use Class: E
- Partially Built-Out as Standard Office
- Open Floor Plan Layout
- Fits 12 - 36 People
- Space is in Excellent Condition
- Can be combined with additional space(s) for up to 32,908 SF of adjacent space
- Fully Carpeted
- Raised Floor
- Comfort cooling
- Floor to ceiling height of 3m on the 4th floor
- Access to terrace on the 6th floor
6th Floor
| Size | 6,742 SF |
| Term | Negotiable |
| Rent | £25.00 /SF/PA |
| Space Use | Office |
| Condition | Partial Build-Out |
| Available | Now |
The sixth floor comprises 6,742 sq ft of space and an open plan layout with extraordinary natural light and carpeted throughout
- Use Class: E
- Partially Built-Out as Standard Office
- Open Floor Plan Layout
- Fits 17 - 54 People
- Space is in Excellent Condition
- Can be combined with additional space(s) for up to 32,908 SF of adjacent space
- Fully Carpeted
- Raised Floor
- Comfort cooling
- Floor to ceiling height of 3m on the 4th floor
- Access to terrace on the 6th floor
Property Overview
The property comprises a building of steel frame construction which offers office accommodation arranged over seven floors. The property is located just 0.5 miles east of Newcastle Central Station and is 0.2 miles south of Manors Metro Station. The QuayLink bus stops just outside of the Law Courts. The A167 nearby links with the A1(M), the A194(M) and A69 and Newcastle International Airport is only 6 miles away.
- 24 Hour Access
- Atrium
- Raised Floor
- Signage
- Accent Lighting
- EPC - A
- DDA Compliant
- Demised WC facilities
- High Ceilings
- Natural Light
- Reception
- Shower Facilities
- Air Conditioning
PROPERTY FACTS
Presented by

1 Trinity Gdns
Hmm, there seems to have been an error sending your message. Please try again.
Thanks! Your message was sent.








