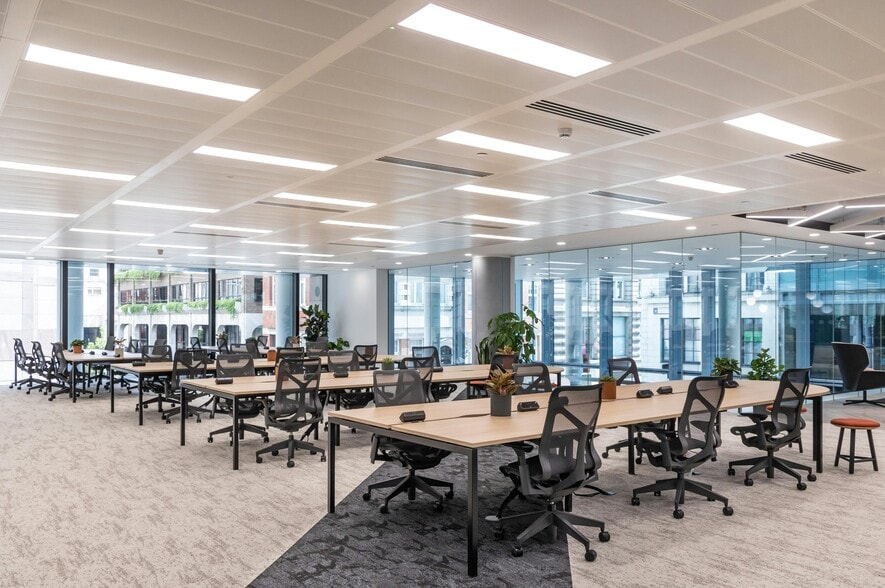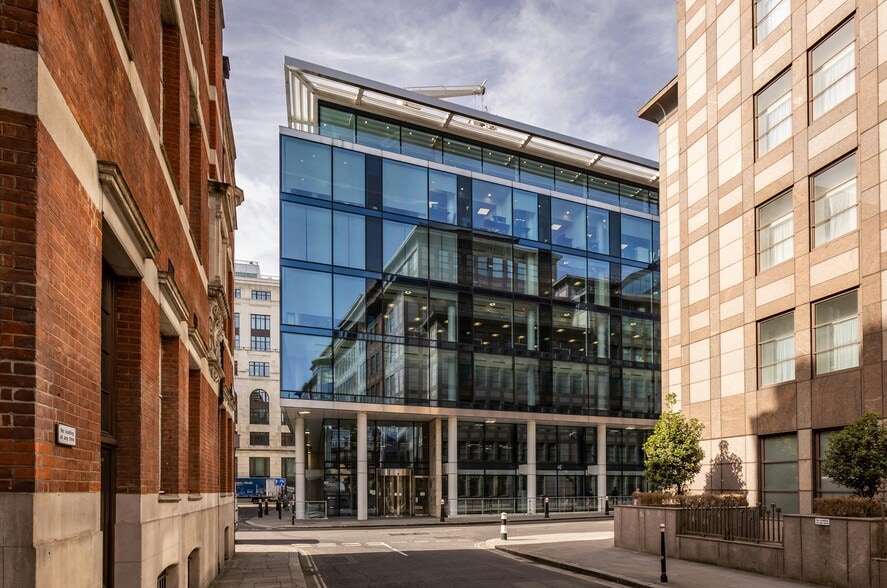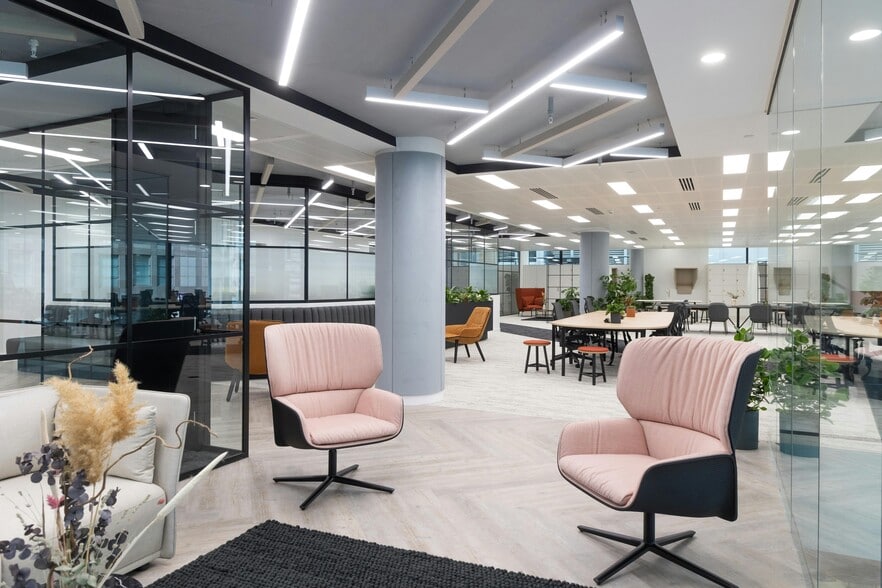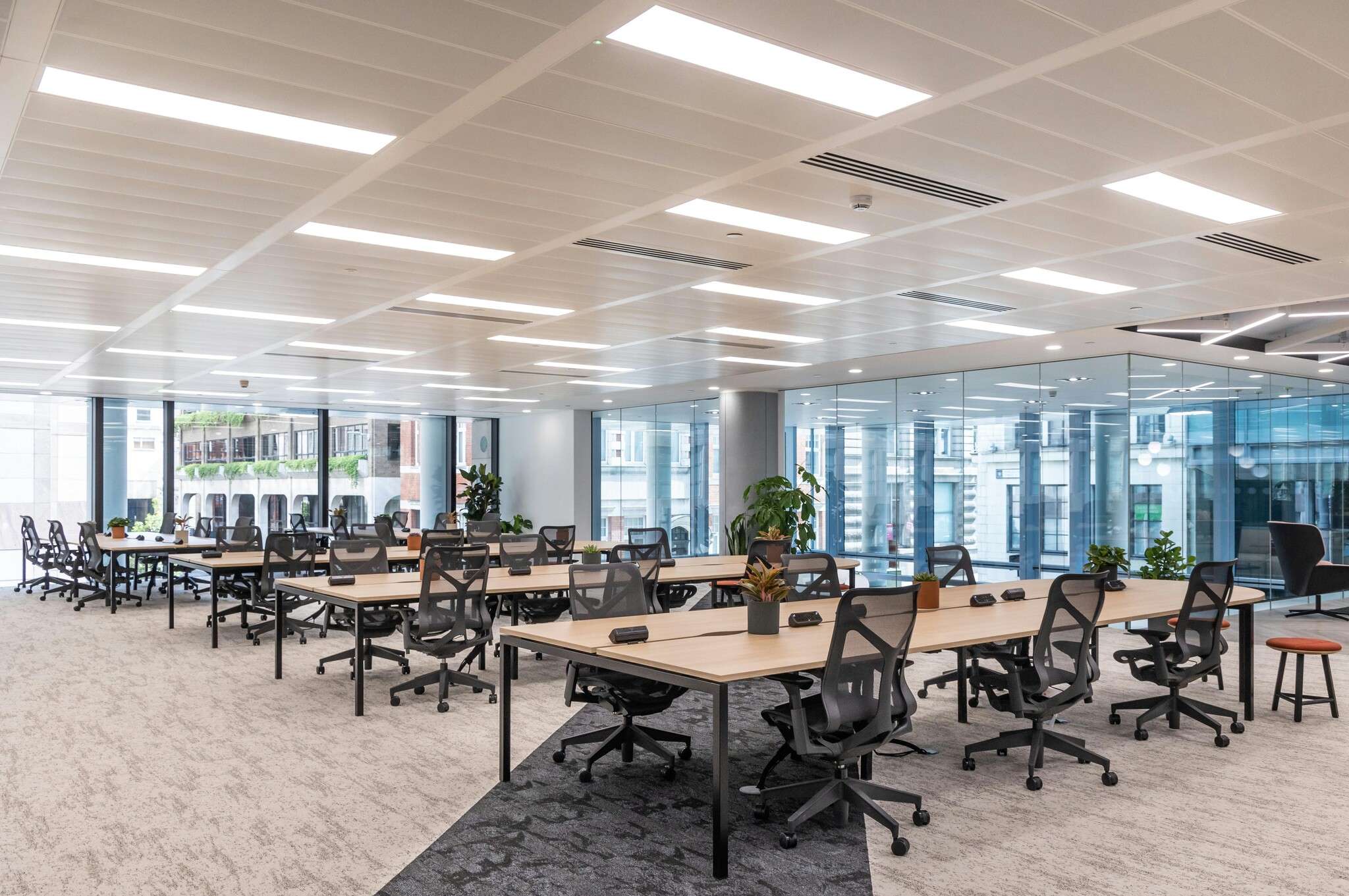Log In/Sign up
Your email has been sent.
HIGHLIGHTS
- Ease of access
- Attractively close to River Thames
- Very smart interior
ALL AVAILABLE SPACE(1)
Display Rent as
- SPACE
- SIZE
- TERM
- RATE
- USE
- CONDITION
- AVAILABLE
The available space comprises ground floor office space. Available on a new lease for terms to be agreed.
- Use Class: E
- Mostly Open Floor Plan Layout
- Finished Ceilings: 9 ft 2 in (2.79 m)
- Reception Area
- Raised Floor
- Shower Facilities
- 1st floor - New Cat B fit out, with furniture
- Four-pipe fan coil air conditioning
- Male and female toilets on every floor
- Fully Fit-Out as Standard Office
- 42 Workstations
- Central Air Conditioning
- Lift Access
- Natural Light
- Exclusive WC facilities
- Full height glazing
- Showers and lockers at basement level
- 3x 13 person passenger lifts
| Space | Size | Term | Rate | Space Use | Condition | Available |
| Ground | 5,530 sq ft | 5-10 Years | Upon Application Upon Application Upon Application Upon Application | Office | Full Fit-Out | 30 Days |
Ground
| Size |
| 5,530 sq ft |
| Term |
| 5-10 Years |
| Rate |
| Upon Application Upon Application Upon Application Upon Application |
| Space Use |
| Office |
| Condition |
| Full Fit-Out |
| Available |
| 30 Days |
1 of 9
VIDEOS
MATTERPORT 3D EXTERIOR
MATTERPORT 3D TOUR
PHOTOS
STREET VIEW
STREET
MAP
Ground
| Size | 5,530 sq ft |
| Term | 5-10 Years |
| Rate | Upon Application |
| Space Use | Office |
| Condition | Full Fit-Out |
| Available | 30 Days |
The available space comprises ground floor office space. Available on a new lease for terms to be agreed.
- Use Class: E
- Fully Fit-Out as Standard Office
- Mostly Open Floor Plan Layout
- 42 Workstations
- Finished Ceilings: 9 ft 2 in (2.79 m)
- Central Air Conditioning
- Reception Area
- Lift Access
- Raised Floor
- Natural Light
- Shower Facilities
- Exclusive WC facilities
- 1st floor - New Cat B fit out, with furniture
- Full height glazing
- Four-pipe fan coil air conditioning
- Showers and lockers at basement level
- Male and female toilets on every floor
- 3x 13 person passenger lifts
PROPERTY OVERVIEW
1 Tudor Street is situated close to the River and approximately 100m from Blackfriars Station. St Pauls Cathedral and Paternoster Square is a short walk away. Local transport includes Blackfriars and St Pauls underground, City Thameslink, National Rail and Crossrail services.
- Raised Floor
- Security System
- Demised WC facilities
- Air Conditioning
PROPERTY FACTS
Property Type
Office
Year Built
2009
Number of Floors
6
Property Size
70,720 sq ft
Costar Property Class
B
Typical Floor Size
11,786 sq ft
SELECT TENANTS
- FLOOR
- TENANT NAME
- INDUSTRY
- Unknown
- Brandon Hill Capital Nominees Limited
- Service type
- Unknown
- East Anglia Offshore Wind Limited
- Construction
- 6th
- Fidante Capital
- Service type
- Unknown
- GREENPARK (READING ) LIMITED
- Finance and Insurance
- 2nd
- Kin + Carta
- Professional, Scientific, and Technical Services
- GRND
- Powerscourt Ltd.
- Professional, Scientific, and Technical Services
- Unknown
- Resonance Asset Management Limited
- Finance and Insurance
- 3rd
- Scottish Power
- Construction
- Unknown
- Strath Of Brydock Wind Farm Limited
- Construction
- 1st
- Vattenfall Wind Power Ltd
- Construction
1 1
1 of 12
VIDEOS
MATTERPORT 3D EXTERIOR
MATTERPORT 3D TOUR
PHOTOS
STREET VIEW
STREET
MAP
1 of 1
Presented by

1 Tudor St
Already a member? Log In
Hmm, there seems to have been an error sending your message. Please try again.
Thanks! Your message was sent.









