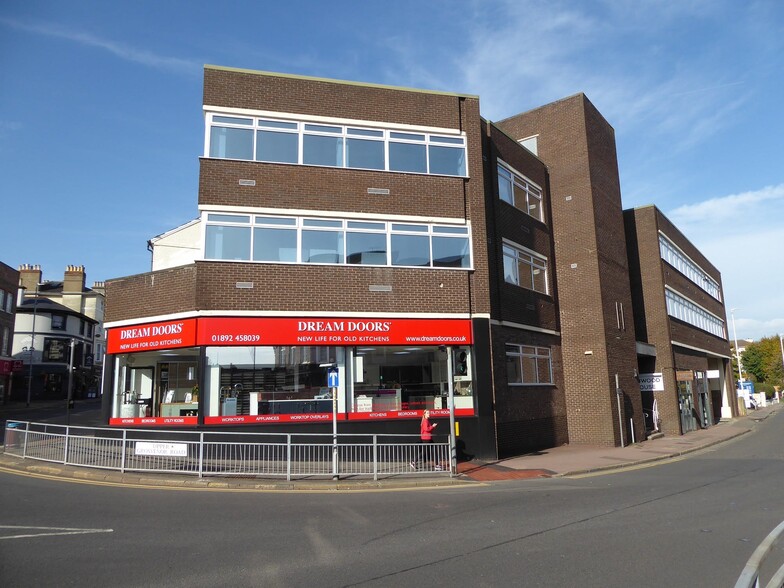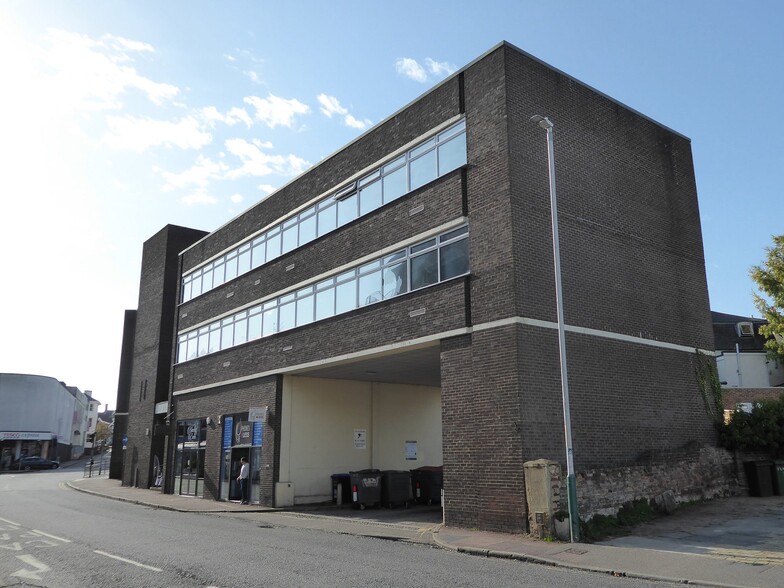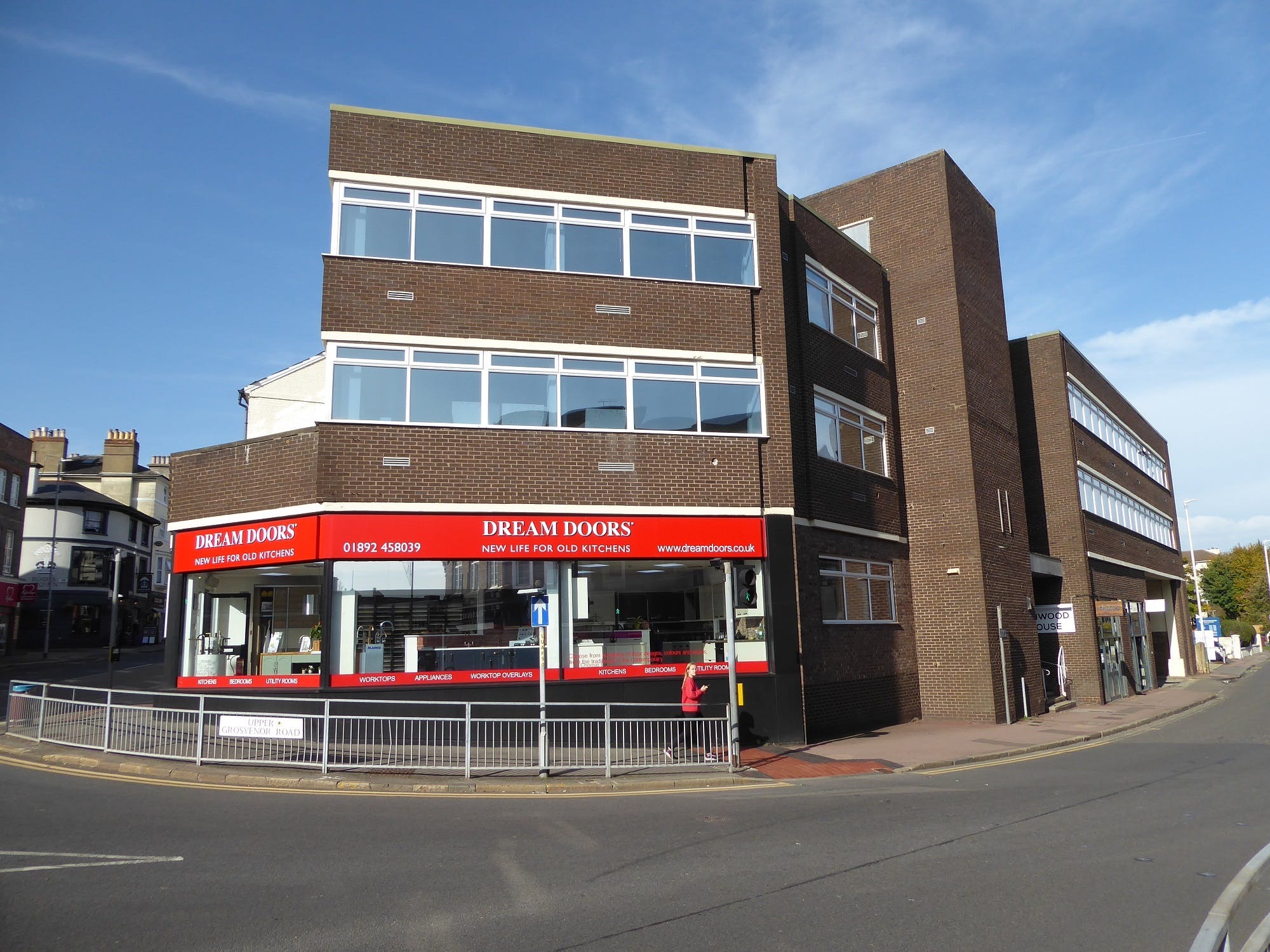Kenwood House 1 Upper Grosvenor Rd 1,265 - 5,349 SF of Office Space Available in Tunbridge Wells TN1 2DU


HIGHLIGHTS
- Prominent corner property
- Connectivity via A26 and A21
- Great passing traffic and footfall
ALL AVAILABLE SPACES(3)
Display Rent as
- SPACE
- SIZE
- TERM
- RENT
- SPACE USE
- CONDITION
- AVAILABLE
Contemporary office suites on the first and second floors of an imposing multi-let town centre office building with rear parking.
- Use Class: E
- Can be combined with additional space(s) for up to 5,349 SF of adjacent space
- Kitchen
- Fully Carpeted
- Fitted kitchen
- Contemporary office suites
- Fully Built-Out as Standard Office
- Central Air and Heating
- Elevator Access
- Private Restrooms
- 8 person/ 800 KG lift
Contemporary office suites on the first and second floors of an imposing multi-let town centre office building with rear parking.
- Use Class: E
- Can be combined with additional space(s) for up to 5,349 SF of adjacent space
- Kitchen
- Fully Carpeted
- Fitted kitchen
- Contemporary office suites
- Fully Built-Out as Standard Office
- Central Air and Heating
- Elevator Access
- Private Restrooms
- 8 person/ 800 KG lift
Contemporary office suites on the first and second floors of an imposing multi-let town centre office building with rear parking.
- Use Class: E
- Can be combined with additional space(s) for up to 5,349 SF of adjacent space
- Kitchen
- Fully Carpeted
- Fitted kitchen
- Contemporary office suites
- Fully Built-Out as Standard Office
- Central Air and Heating
- Elevator Access
- Private Restrooms
- 8 person/ 800 KG lift
| Space | Size | Term | Rent | Space Use | Condition | Available |
| 1st Floor, Ste Rear | 2,042 SF | Negotiable | £14.69 /SF/PA | Office | Full Build-Out | Now |
| 2nd Floor, Ste Front | 1,265 SF | Negotiable | £15.81 /SF/PA | Office | Full Build-Out | Now |
| 2nd Floor, Ste Rear | 2,042 SF | Negotiable | £14.69 /SF/PA | Office | Full Build-Out | Now |
1st Floor, Ste Rear
| Size |
| 2,042 SF |
| Term |
| Negotiable |
| Rent |
| £14.69 /SF/PA |
| Space Use |
| Office |
| Condition |
| Full Build-Out |
| Available |
| Now |
2nd Floor, Ste Front
| Size |
| 1,265 SF |
| Term |
| Negotiable |
| Rent |
| £15.81 /SF/PA |
| Space Use |
| Office |
| Condition |
| Full Build-Out |
| Available |
| Now |
2nd Floor, Ste Rear
| Size |
| 2,042 SF |
| Term |
| Negotiable |
| Rent |
| £14.69 /SF/PA |
| Space Use |
| Office |
| Condition |
| Full Build-Out |
| Available |
| Now |
PROPERTY OVERVIEW
Kenwood House is centrally located at the junction of Grosvenor Road and Upper Grosvenor Road. The property is situated opposite the Meadow Road multistorey car park and close to the RVP Shopping Centre.
- Commuter Rail
- Central Heating
- Air Conditioning







