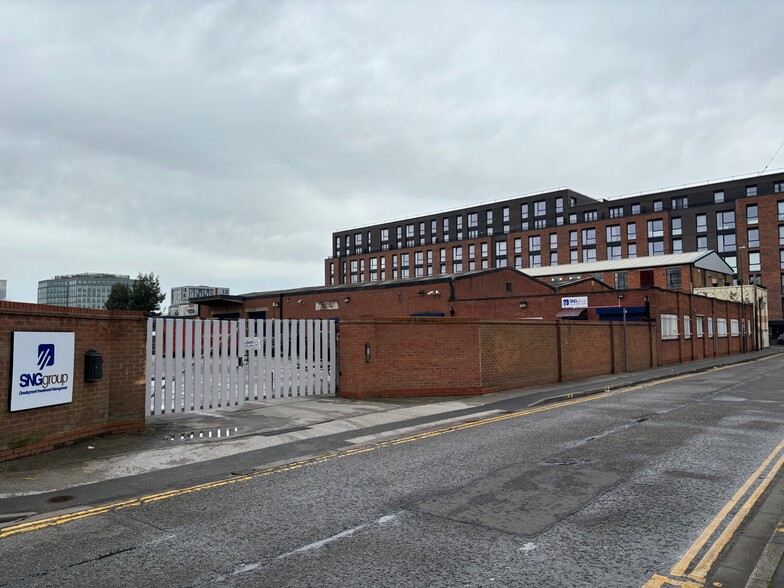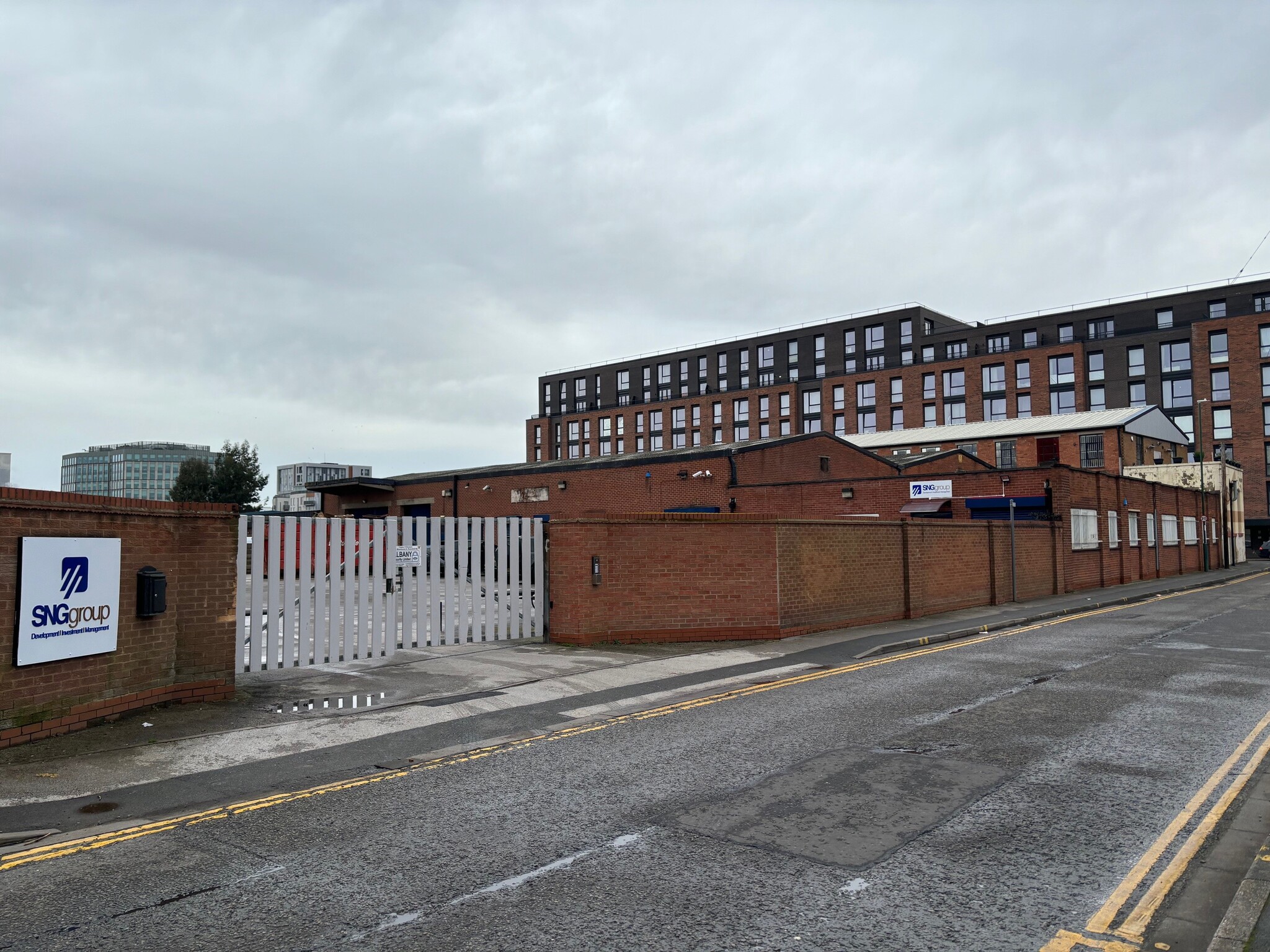1 Wallet St 453 - 8,317 SF of Industrial Space Available in Nottingham NG2 3EL

HIGHLIGHTS
- Flexible Industrial & Office accommodation immediately available
- Convenient access to Nottingham city centre & the ring road system
FEATURES
ALL AVAILABLE SPACES(3)
Display Rent as
- SPACE
- SIZE
- TERM
- RENT
- SPACE USE
- CONDITION
- AVAILABLE
DESCRIPTION: The available accommodation forms part of a detached warehouse and office building situated off Wallet Street close to Nottingham city centre. Unit 1 forms a predominantly open span warehouse with mezzanine office accommodation. The warehouse is accessed via a concertina shutter door and the minimum eaves height is 3.8 metres. Unit 1 has access to a kitchen and break out space along with shared WC facilities. In addition to Unit 1, there is a self-contained first floor office which is directly accessed via its own front door from Crocus Street. The accommodation is predominantly open plan with a meeting room, kitchenette and WC facilities. Externally, there is car parking available within the secure gated and walled compound. Further information available upon application.
- Use Class: B2
- Partitioned Offices
- Yard
- Unit 2 - Office 96.93 sq m
- Can be combined with additional space(s) for up to 8,317 SF of adjacent space
- Automatic Blinds
- Unit 1 - Warehouse & Offices 648 sq m
- All-inclusive rent
The available accommodation forms part of a detached warehouse and office building situated off Wallet Street close to Nottingham city centre. Unit 1 forms a predominantly open span warehouse with mezzanine office accommodation. The warehouse is accessed via a concertina shutter door and the minimum eaves height is 3.8 metres. Unit 1 has access to a kitchen and break out space along with shared WC facilities. In addition to Unit 1, there is a separately accessed and self-contained Unit 2 which is an open plan office to the right hand side of the property. The office accommodation is set to be refurbished and has a suspended ceiling with inset lighting, carpeting and a pedestrian access door secured by a roller shutter access door. Externally, there is car parking available within the secure gated and walled compound. Further information available upon application
- Use Class: B2
- Partitioned Offices
- Yard
- Unit 2 - Office 124 sq m
- Can be combined with additional space(s) for up to 8,317 SF of adjacent space
- Automatic Blinds
- Unit 1 - Warehouse & Offices 648 sq m
- All-inclusive rent
The available accommodation forms part of a detached warehouse and office building situated off Wallet Street close to Nottingham city centre. Unit 1 forms a predominantly open span warehouse with mezzanine office accommodation. The warehouse is accessed via a concertina shutter door and the minimum eaves height is 3.8 metres. Unit 1 has access to a kitchen and break out space along with shared WC facilities. In addition to Unit 1, there is a separately accessed and self-contained Unit 2 which is an open plan office to the right hand side of the property. The office accommodation is set to be refurbished and has a suspended ceiling with inset lighting, carpeting and a pedestrian access door secured by a roller shutter access door. Externally, there is car parking available within the secure gated and walled compound. Further information available upon application
- Use Class: B2
- Partitioned Offices
- Yard
- Unit 2 - Office 124 sq m
- Can be combined with additional space(s) for up to 8,317 SF of adjacent space
- Automatic Blinds
- Unit 1 - Warehouse & Offices 648 sq m
- All-inclusive rent
| Space | Size | Term | Rent | Space Use | Condition | Available |
| Ground - Unit 1 | 6,524 SF | 2 Years | £6.02 /SF/PA | Industrial | Partial Build-Out | Now |
| Ground - Unit 2 | 1,340 SF | 2 Years | £8.02 /SF/PA | Industrial | Partial Build-Out | Now |
| 1st Floor - Unit 1 | 453 SF | 2 Years | £6.02 /SF/PA | Industrial | Partial Build-Out | Now |
Ground - Unit 1
| Size |
| 6,524 SF |
| Term |
| 2 Years |
| Rent |
| £6.02 /SF/PA |
| Space Use |
| Industrial |
| Condition |
| Partial Build-Out |
| Available |
| Now |
Ground - Unit 2
| Size |
| 1,340 SF |
| Term |
| 2 Years |
| Rent |
| £8.02 /SF/PA |
| Space Use |
| Industrial |
| Condition |
| Partial Build-Out |
| Available |
| Now |
1st Floor - Unit 1
| Size |
| 453 SF |
| Term |
| 2 Years |
| Rent |
| £6.02 /SF/PA |
| Space Use |
| Industrial |
| Condition |
| Partial Build-Out |
| Available |
| Now |
PROPERTY OVERVIEW
The property is situated in Nottingham city centre close to Nottingham Train Station and the A60 London Road. The site is accessed off Crocus Street via Wallet Street which provides a discreet and convenient location immediately south of Nottingham city centre. The location affords convenient access south towards West Bridgford, north via the A60 inner ring road and west via Queens Road out to the A453 and M1.








