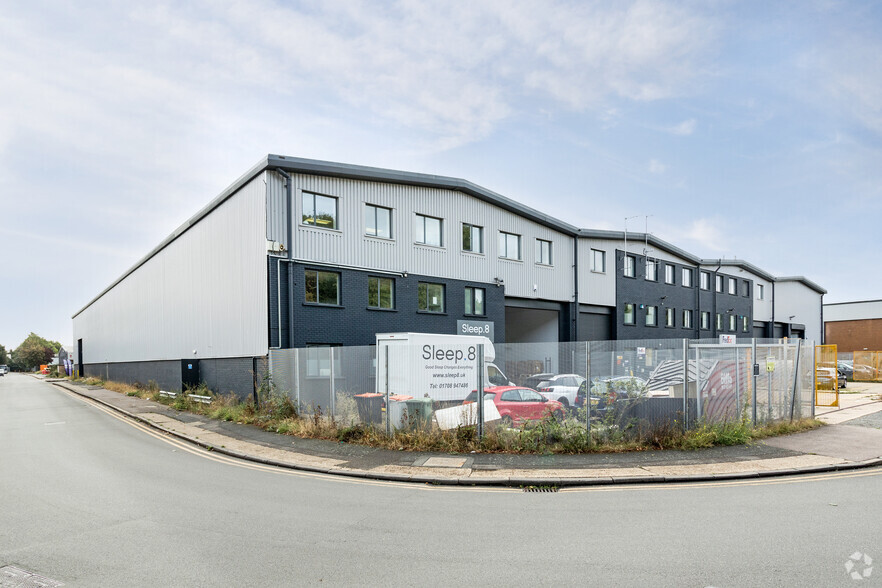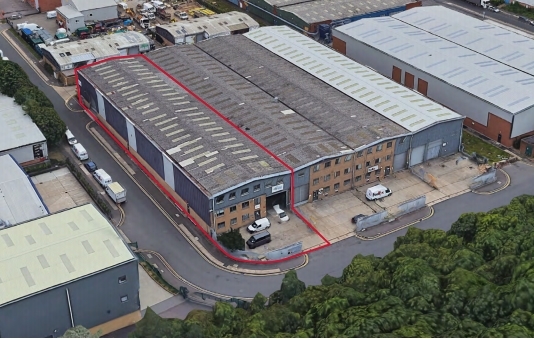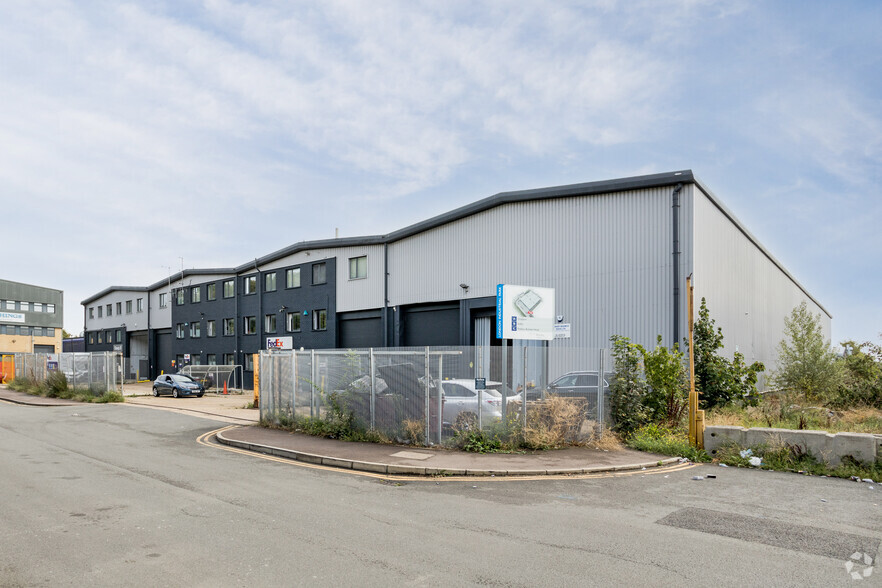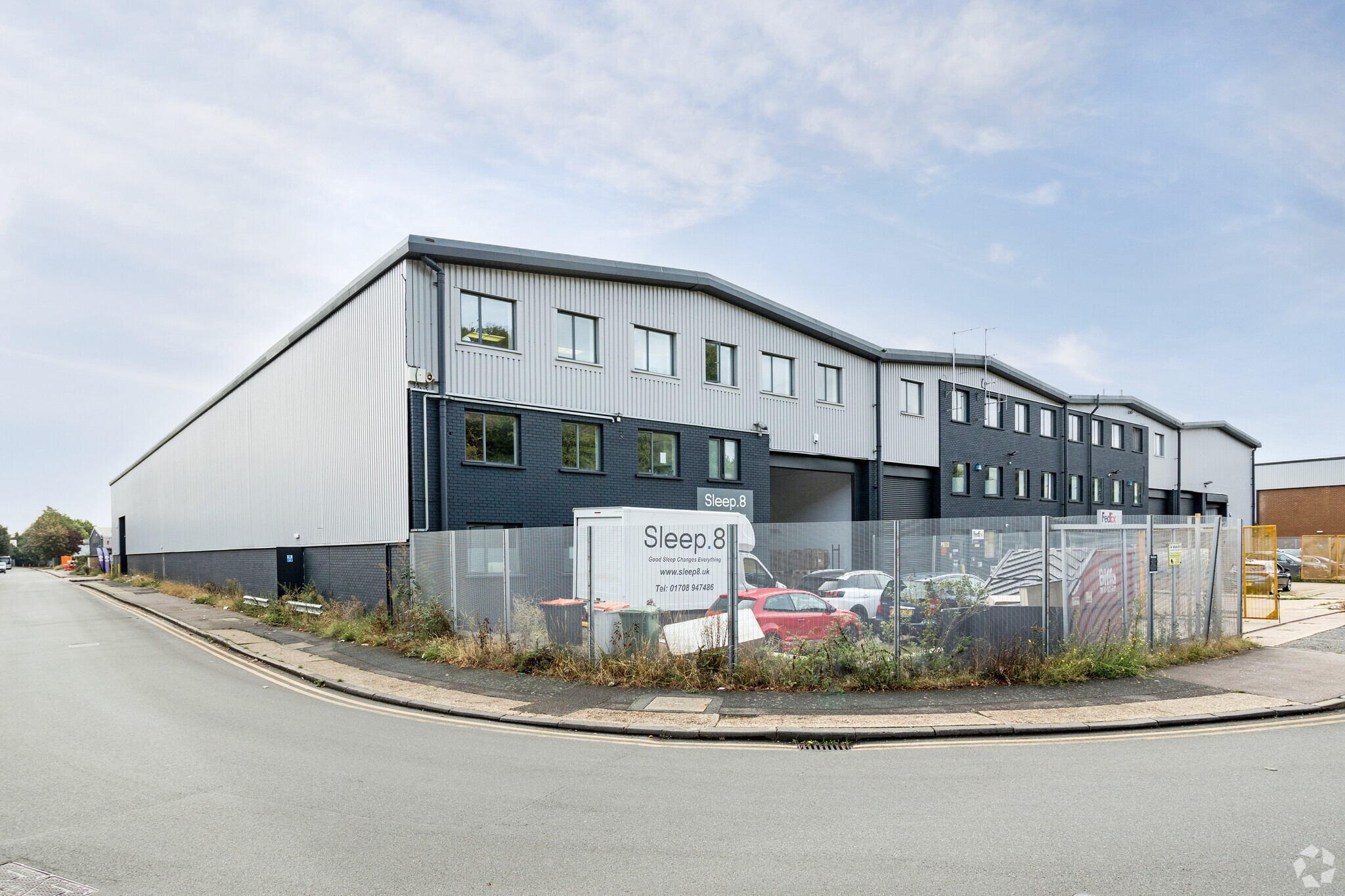1 Whitings Way 764 - 16,103 SF of Industrial Space Available in London E6 6LR



HIGHLIGHTS
- Brick and profile steel elevations
- The property has been refurbished throughout.
- Refurbished offices with air conditioning
- LED lighting in warehouse
- Second loading door situated on Eastbury Road
- Fenced yard providing loading and parking approached directly off Whitings Way
FEATURES
ALL AVAILABLE SPACES(3)
Display Rent as
- SPACE
- SIZE
- TERM
- RENT
- SPACE USE
- CONDITION
- AVAILABLE
The property is situated at the corner of Whitings Way and Eastbury Road and comprises an end of terrace, steel portal frame industrial / warehouse unit, with ancillary office accommodation on 1st and 2nd floors. The unit is available to let on a new full repairing and insuring lease for a term to be agreed. £307,014 per annum (excluding VAT).
- Use Class: B2
- Can be combined with additional space(s) for up to 16,103 SF of adjacent space
- Yard
- Excellent internal eaves height of 8m
- Includes 701 SF of dedicated office space
- Automatic Blinds
- LED lighting
- 2 level access loading doors
The property is situated at the corner of Whitings Way and Eastbury Road and comprises an end of terrace, steel portal frame industrial / warehouse unit, with ancillary office accommodation on 1st and 2nd floors. The unit is available to let on a new full repairing and insuring lease for a term to be agreed. £307,014 per annum (excluding VAT).
- Use Class: B2
- Can be combined with additional space(s) for up to 16,103 SF of adjacent space
- LED lighting
- 2 level access loading doors
- Includes 698 SF of dedicated office space
- Central Air Conditioning
- Excellent internal eaves height of 8m
The property is situated at the corner of Whitings Way and Eastbury Road and comprises an end of terrace, steel portal frame industrial / warehouse unit, with ancillary office accommodation on 1st and 2nd floors. The unit is available to let on a new full repairing and insuring lease for a term to be agreed. £307,014 per annum (excluding VAT).
- Use Class: B2
- Can be combined with additional space(s) for up to 16,103 SF of adjacent space
- LED lighting
- 2 level access loading doors
- Includes 1,078 SF of dedicated office space
- Central Air Conditioning
- Excellent internal eaves height of 8m
| Space | Size | Term | Rent | Space Use | Condition | Available |
| Ground - A | 14,144 SF | Negotiable | £19.75 /SF/PA | Industrial | Full Build-Out | Now |
| 1st Floor - A | 764 SF | Negotiable | £19.75 /SF/PA | Industrial | Full Build-Out | Now |
| 2nd Floor - A | 1,195 SF | Negotiable | £19.75 /SF/PA | Industrial | Full Build-Out | Now |
Ground - A
| Size |
| 14,144 SF |
| Term |
| Negotiable |
| Rent |
| £19.75 /SF/PA |
| Space Use |
| Industrial |
| Condition |
| Full Build-Out |
| Available |
| Now |
1st Floor - A
| Size |
| 764 SF |
| Term |
| Negotiable |
| Rent |
| £19.75 /SF/PA |
| Space Use |
| Industrial |
| Condition |
| Full Build-Out |
| Available |
| Now |
2nd Floor - A
| Size |
| 1,195 SF |
| Term |
| Negotiable |
| Rent |
| £19.75 /SF/PA |
| Space Use |
| Industrial |
| Condition |
| Full Build-Out |
| Available |
| Now |
PROPERTY OVERVIEW
The property is situated at the corner of Whitings Way and Eastbury Road and comprises an end of terrace, steel portal frame industrial / warehouse unit, with ancillary office accommodation on 1st and 2nd floors.









