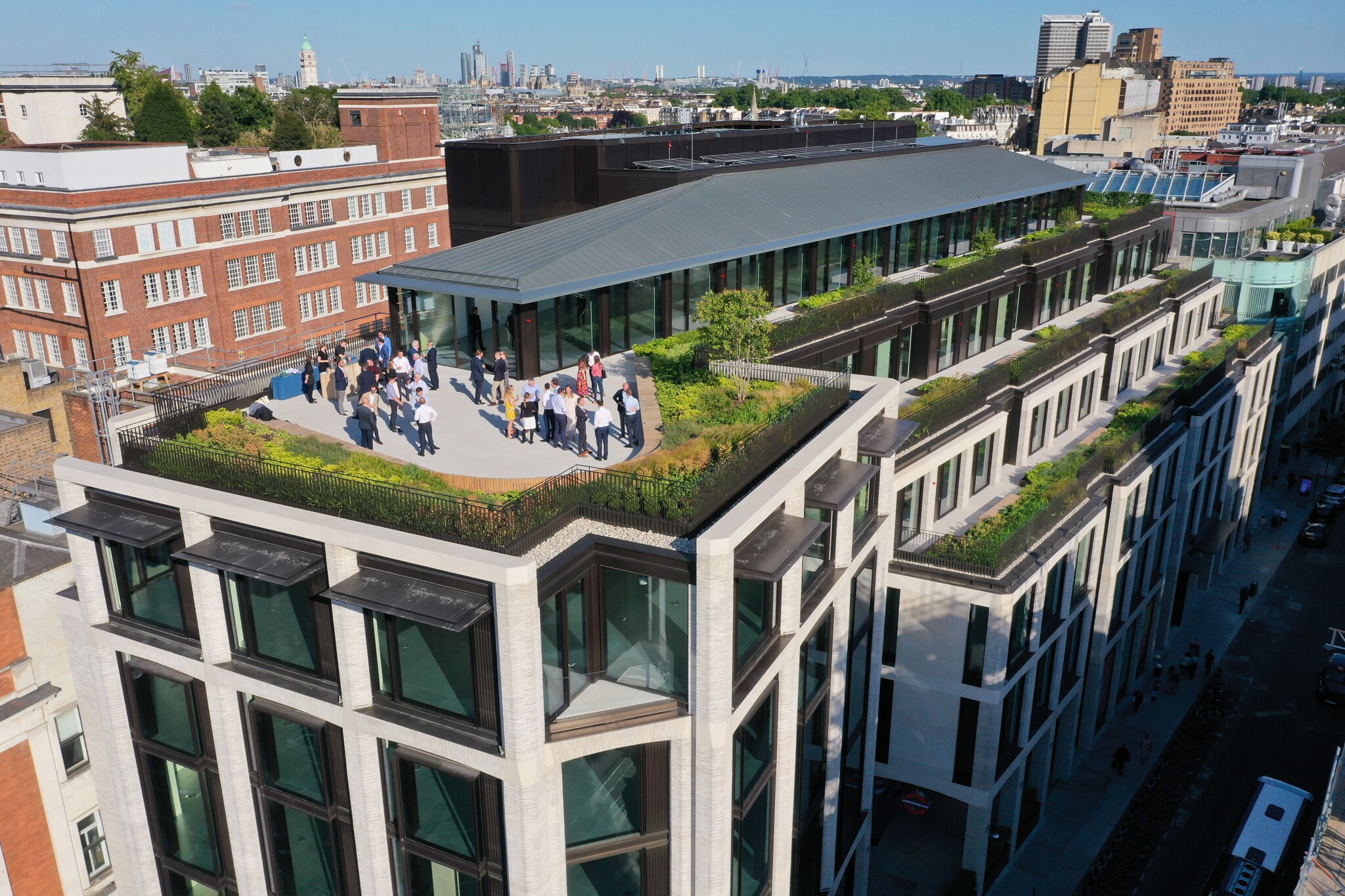The Kensington Building 1 Wrights Ln 3,396 - 46,393 SF of 5-Star Office Space Available in London W8 5RY
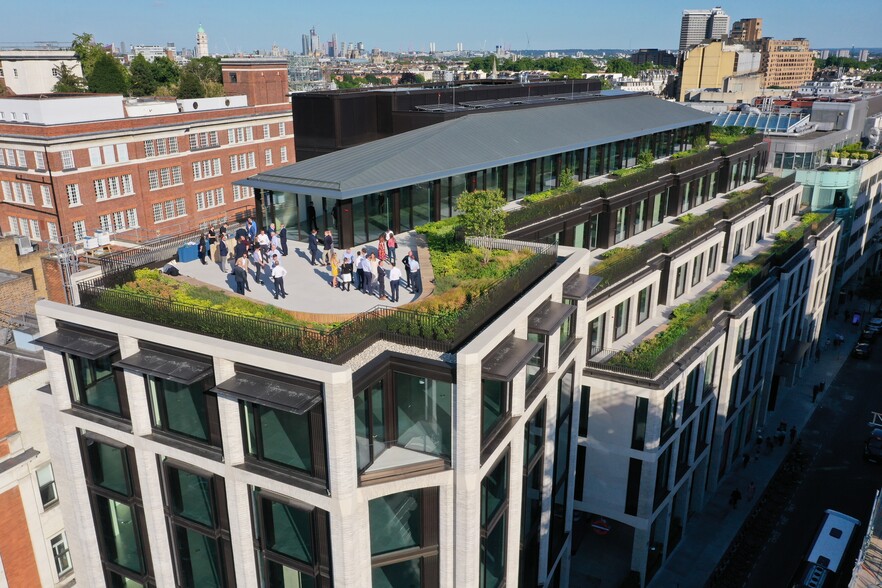
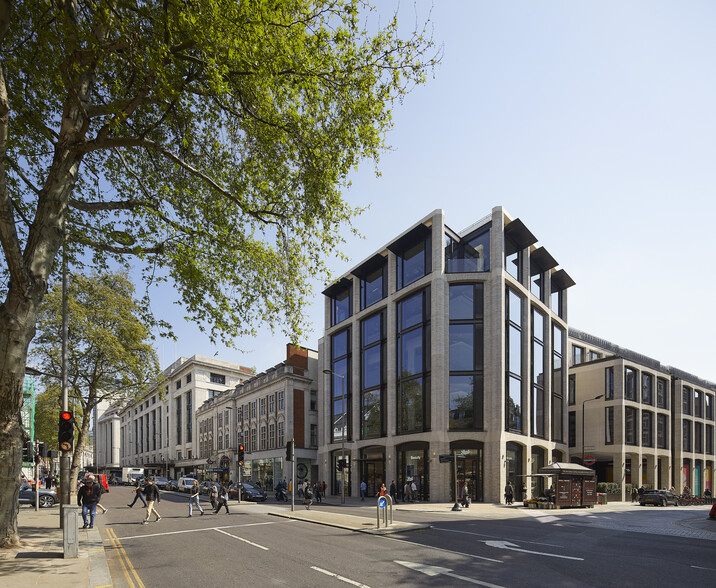
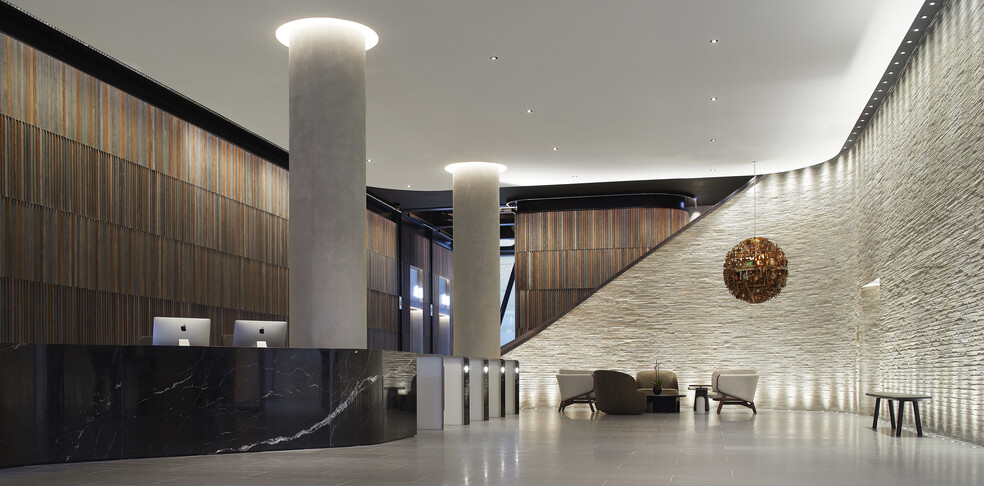
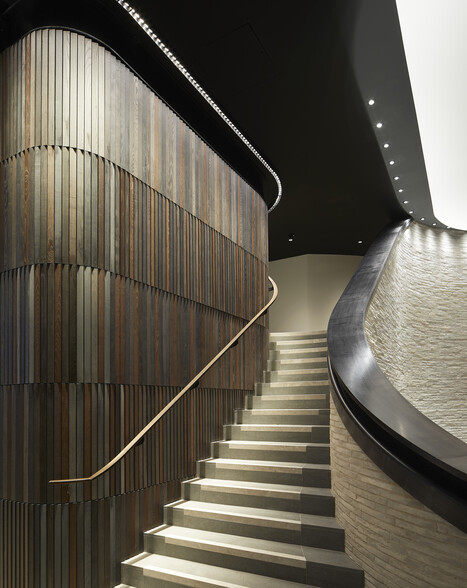
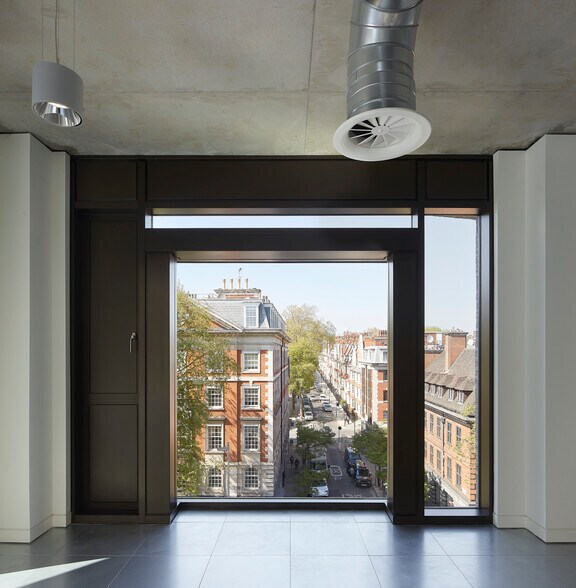
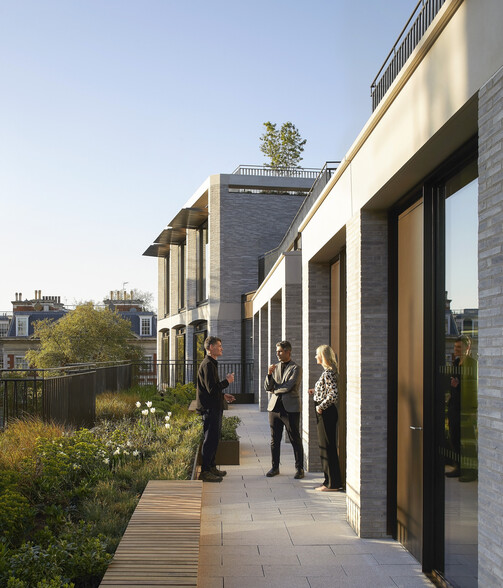
HIGHLIGHTS
- 12,329 sq/ft of terraces
- Situated adjacent to High Street Kensington tube station, 165 Cycle racks, luxury changing facilities, car parking, 219 Lockers
- Bespoke reception featuring sustainable artwork and materials. Digital Screens with live building sustainability info throughout the building.
- BREEAM Excellent, WELL Standard Gold, 100% renewable energy tariffs, 99% of total construction and demolition waste has been diverted from landfill
- The building’s app enables contactless access around the building, and can be used to book meetings, adjust climate controls, arrange events and more
- Winner of the BCO award for Best Refurbished and Recycled Workplace
ALL AVAILABLE SPACES(3)
Display Rent as
- SPACE
- SIZE
- TERM
- RENT
- SPACE USE
- CONDITION
- AVAILABLE
The space comprises newly redeveloped offices available by way of a new lease for a term to be agreed.
- Use Class: E
- Space is in Excellent Condition
- Central Air Conditioning
- Security System
- Fully redeveloped
- Excellent transport links
- Mostly Open Floor Plan Layout
- Can be combined with additional space(s) for up to 26,323 SF of adjacent space
- Elevator Access
- Private Restrooms
- Natural light
The space comprises newly redeveloped offices available by way of a new lease for a term to be agreed.
- Use Class: E
- Space is in Excellent Condition
- Central Air Conditioning
- Security System
- Fully redeveloped
- Excellent transport links
- Mostly Open Floor Plan Layout
- Can be combined with additional space(s) for up to 26,323 SF of adjacent space
- Elevator Access
- Private Restrooms
- Natural light
The space comprises newly redeveloped offices available by way of a new lease for a term to be agreed.
- Use Class: E
- Space is in Excellent Condition
- Elevator Access
- Private Restrooms
- Natural light
- Mostly Open Floor Plan Layout
- Central Air Conditioning
- Security System
- Fully redeveloped
- Excellent transport links
| Space | Size | Term | Rent | Space Use | Condition | Available |
| Ground | 3,396 SF | Negotiable | Upon Application | Office | Shell Space | Under Offer |
| 1st Floor | 22,927 SF | Negotiable | Upon Application | Office | Shell Space | Under Offer |
| 3rd Floor | 20,070 SF | Negotiable | Upon Application | Office | Shell Space | Now |
Ground
| Size |
| 3,396 SF |
| Term |
| Negotiable |
| Rent |
| Upon Application |
| Space Use |
| Office |
| Condition |
| Shell Space |
| Available |
| Under Offer |
1st Floor
| Size |
| 22,927 SF |
| Term |
| Negotiable |
| Rent |
| Upon Application |
| Space Use |
| Office |
| Condition |
| Shell Space |
| Available |
| Under Offer |
3rd Floor
| Size |
| 20,070 SF |
| Term |
| Negotiable |
| Rent |
| Upon Application |
| Space Use |
| Office |
| Condition |
| Shell Space |
| Available |
| Now |
PROPERTY OVERVIEW
Discover an exciting new workplace destination with 94,734 sq ft of office space and 12,329 sq ft of terraces designed for maximum collaboration and wellbeing, in a stand-out location. By remodelling an outdated building into a brand-new one, The Kensington Building has saved significant energy and emissions compared with building from scratch. 100% of total excavation waste has been diverted from landfill, 99% of total construction and demolition waste has been diverted from landfill, 100% of electricity comes from a renewable source, and re-purposing the building’s existing frame has saved thousands of tonnes in CO2 emissions. Plus, the 12,329 sq ft of terraces are a boost for biodiversity. The 165 cycle parking spaces, showering and changing facilities encourage cycling into work, or it’s a seamless journey from High Street Kensington Underground Station that sits adjacent to the building. Inside, the high ceilings, floor to ceiling windows and plentiful natural light mean that, whatever floor you’re on, you’ll have the best seat in the house. On the top three floors, large terraces offer the space to breathe, connect with colleagues and enjoy the incredible views across London. Everyone who works at The Kensington Building can use the dedicated app to get contactless access wherever they need to be. It kicks in as soon as you enter the building, and controls security gates, lifts and opens doors as you move around inside. No more rummaging around for card passes or lanyards. It can even control the A/C and heating in specific areas. Visitors, meanwhile, can be granted contactless access using a QR code. Home to glorious parks and great shopping, world-class culture and a lively after work food and drink scene, Kensington is the place to be. The Kensington Building places you in the heart of this vibrant and multi-faceted neighbourhood, and with High Street Kensington tube station next door, you’re well connected to the rest of London too. Working on Kensington High Street opens up a world of ways to spend your downtime. Step outside and enjoy the greenery of Kensington Gardens, less than a 10-minute walk from the office, catch some culture at the Royal Albert Hall and take your pick from the variety of shops, cocktail bars, pubs and restaurants, all just moments from work.
- Bus Route
- Concierge
- Public Transport
- Security System
- EPC - B
- Reception
- Roof Terrace
- Storage Space
- Bicycle Storage
- Demised WC facilities
- High Ceilings
- Shower Facilities
- Suspended Ceilings
- Outdoor Seating
- Balcony








