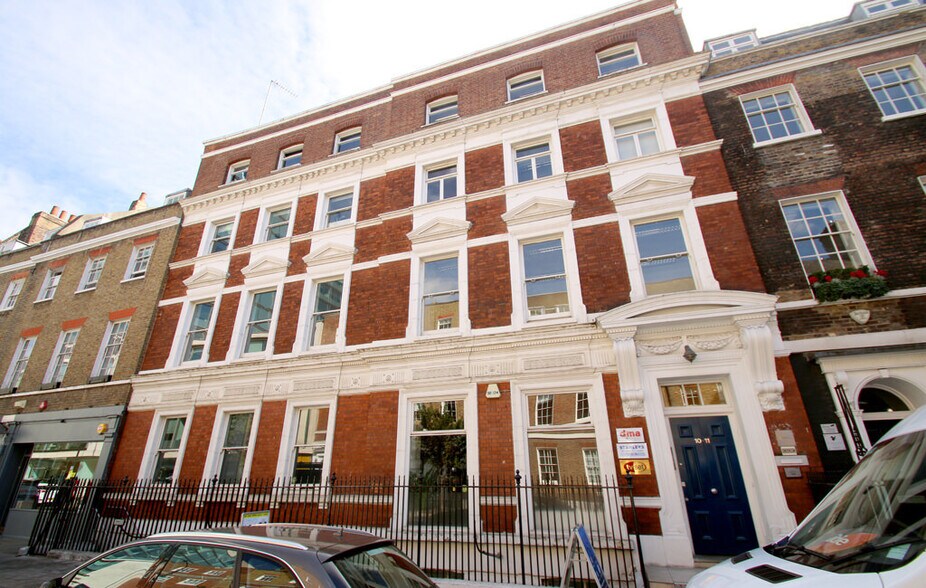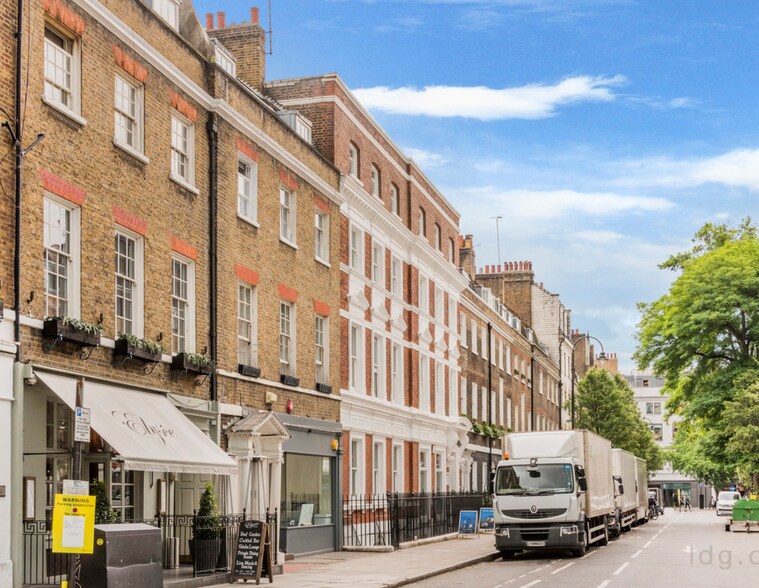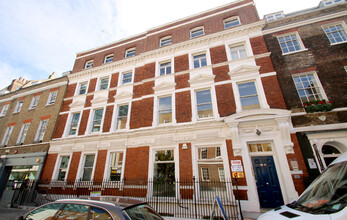
This feature is unavailable at the moment.
We apologize, but the feature you are trying to access is currently unavailable. We are aware of this issue and our team is working hard to resolve the matter.
Please check back in a few minutes. We apologize for the inconvenience.
- LoopNet Team
thank you

Your email has been sent!
10-11 Percy St
1,741 SF of Office Space Available in London W1T 1DN


Highlights
- Attractive period property
- Well maintained common areas
- Several underground stations within a short walk away
all available space(1)
Display Rent as
- Space
- Size
- Term
- Rent
- Space Use
- Condition
- Available
The 2nd floor at 10/11 Percy Street offers a spacious and bright office environment with modern amenities. This prime location benefits from excellent transport links and a wealth of nearby amenities, making it an ideal choice for businesses looking for a prestigious and functional workspace. Available to let from December 2024. Key Features Spacious & Bright: Ample natural light for a pleasant working environment. Modern Open Plan Kitchen: Fully equipped with contemporary appliances. Two Glass Partition Rooms: Ideal for meetings or private offices. Comfort & Efficiency: Air conditioning and LED lighting throughout. Breakout Space: Perfect for informal meetings or relaxation. Accessibility: Passenger lift and well-maintained common areas. Available immediately on a new lease on terms to be agreed upon.
- Use Class: E
- Conference Rooms
- Kitchen
- Perimeter Trunking
- Entry Phone System
- Fully Built-Out as Standard Office
- Central Air Conditioning
- Elevator Access
- Period Features
- Breakout Space
| Space | Size | Term | Rent | Space Use | Condition | Available |
| 2nd Floor | 1,741 SF | Negotiable | £50.26 /SF/PA £4.19 /SF/MO £540.99 /m²/PA £45.08 /m²/MO £87,503 /PA £7,292 /MO | Office | Full Build-Out | Now |
2nd Floor
| Size |
| 1,741 SF |
| Term |
| Negotiable |
| Rent |
| £50.26 /SF/PA £4.19 /SF/MO £540.99 /m²/PA £45.08 /m²/MO £87,503 /PA £7,292 /MO |
| Space Use |
| Office |
| Condition |
| Full Build-Out |
| Available |
| Now |
2nd Floor
| Size | 1,741 SF |
| Term | Negotiable |
| Rent | £50.26 /SF/PA |
| Space Use | Office |
| Condition | Full Build-Out |
| Available | Now |
The 2nd floor at 10/11 Percy Street offers a spacious and bright office environment with modern amenities. This prime location benefits from excellent transport links and a wealth of nearby amenities, making it an ideal choice for businesses looking for a prestigious and functional workspace. Available to let from December 2024. Key Features Spacious & Bright: Ample natural light for a pleasant working environment. Modern Open Plan Kitchen: Fully equipped with contemporary appliances. Two Glass Partition Rooms: Ideal for meetings or private offices. Comfort & Efficiency: Air conditioning and LED lighting throughout. Breakout Space: Perfect for informal meetings or relaxation. Accessibility: Passenger lift and well-maintained common areas. Available immediately on a new lease on terms to be agreed upon.
- Use Class: E
- Fully Built-Out as Standard Office
- Conference Rooms
- Central Air Conditioning
- Kitchen
- Elevator Access
- Perimeter Trunking
- Period Features
- Entry Phone System
- Breakout Space
Property Overview
The property comprises a masonry office building arranged over a basement, ground and three upper floors. The property is located on the south side of Percy Street, which runs immediately off Charlotte Street and connects with Tottenham Court Road. Tottenham Court Road Underground Station is nearby.
- Raised Floor
- Security System
- Accent Lighting
- Storage Space
- Common Parts WC Facilities
- Lift Access
- Perimeter Trunking
- Air Conditioning
PROPERTY FACTS
Presented by

10-11 Percy St
Hmm, there seems to have been an error sending your message. Please try again.
Thanks! Your message was sent.




