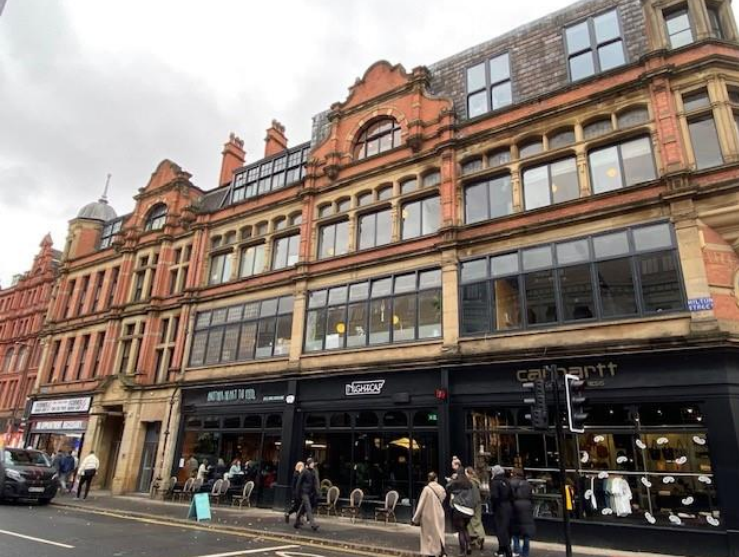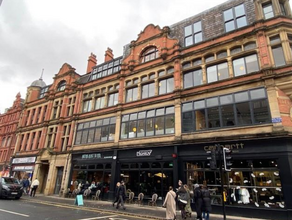
This feature is unavailable at the moment.
We apologize, but the feature you are trying to access is currently unavailable. We are aware of this issue and our team is working hard to resolve the matter.
Please check back in a few minutes. We apologize for the inconvenience.
- LoopNet Team
thank you

Your email has been sent!
10-14 Hilton St
108 - 1,708 SF of Office Space Available in Manchester M1 1JF

Highlights
- Prominent Business Location
- Corner Position
- Solid Transport Links
all available spaces(2)
Display Rent as
- Space
- Size
- Term
- Rent
- Space Use
- Condition
- Available
The premises comprise third floor open plan studio style offices with original features and good natural light. There is secure internal bike storage and shower facilities with outside decking area The offices have 24 hour access. The premises are to be made available on the basis of a new lease for a term to be agreed on full repairing and insuring terms (by way of service charge).
- Use Class: E
- Mostly Open Floor Plan Layout
- Can be combined with additional space(s) for up to 1,708 SF of adjacent space
- Closed Circuit Television Monitoring (CCTV)
- Common Parts WC Facilities
- Great Natural Light
- Open Plan Layout
- Fully Built-Out as Standard Office
- Space is in Excellent Condition
- Central Air and Heating
- Energy Performance Rating - D
- Food Service
- 24 Hour Access
The premises comprise 3rd floor open plan studio style offices with original features and good natural light. There is secure internal bike storage and shower facilities with outside decking area The offices have 24 hour access.
- Use Class: E
- Mostly Open Floor Plan Layout
- Natural Light
- Shower Facilities
- 24 Hour Access
- Partially Built-Out as Standard Office
- Can be combined with additional space(s) for up to 1,708 SF of adjacent space
- Bicycle Storage
- Great Natural Light
- Secure internal bike storage and shower facilities
| Space | Size | Term | Rent | Space Use | Condition | Available |
| 3rd Floor | 1,600 SF | Negotiable | £20.00 /SF/PA £1.67 /SF/MO £215.28 /m²/PA £17.94 /m²/MO £32,000 /PA £2,667 /MO | Office | Full Build-Out | 30 Days |
| 3rd Floor, Ste 4 | 108 SF | Negotiable | £25.46 /SF/PA £2.12 /SF/MO £274.05 /m²/PA £22.84 /m²/MO £2,750 /PA £229.14 /MO | Office | Partial Build-Out | 30 Days |
3rd Floor
| Size |
| 1,600 SF |
| Term |
| Negotiable |
| Rent |
| £20.00 /SF/PA £1.67 /SF/MO £215.28 /m²/PA £17.94 /m²/MO £32,000 /PA £2,667 /MO |
| Space Use |
| Office |
| Condition |
| Full Build-Out |
| Available |
| 30 Days |
3rd Floor, Ste 4
| Size |
| 108 SF |
| Term |
| Negotiable |
| Rent |
| £25.46 /SF/PA £2.12 /SF/MO £274.05 /m²/PA £22.84 /m²/MO £2,750 /PA £229.14 /MO |
| Space Use |
| Office |
| Condition |
| Partial Build-Out |
| Available |
| 30 Days |
3rd Floor
| Size | 1,600 SF |
| Term | Negotiable |
| Rent | £20.00 /SF/PA |
| Space Use | Office |
| Condition | Full Build-Out |
| Available | 30 Days |
The premises comprise third floor open plan studio style offices with original features and good natural light. There is secure internal bike storage and shower facilities with outside decking area The offices have 24 hour access. The premises are to be made available on the basis of a new lease for a term to be agreed on full repairing and insuring terms (by way of service charge).
- Use Class: E
- Fully Built-Out as Standard Office
- Mostly Open Floor Plan Layout
- Space is in Excellent Condition
- Can be combined with additional space(s) for up to 1,708 SF of adjacent space
- Central Air and Heating
- Closed Circuit Television Monitoring (CCTV)
- Energy Performance Rating - D
- Common Parts WC Facilities
- Food Service
- Great Natural Light
- 24 Hour Access
- Open Plan Layout
3rd Floor, Ste 4
| Size | 108 SF |
| Term | Negotiable |
| Rent | £25.46 /SF/PA |
| Space Use | Office |
| Condition | Partial Build-Out |
| Available | 30 Days |
The premises comprise 3rd floor open plan studio style offices with original features and good natural light. There is secure internal bike storage and shower facilities with outside decking area The offices have 24 hour access.
- Use Class: E
- Partially Built-Out as Standard Office
- Mostly Open Floor Plan Layout
- Can be combined with additional space(s) for up to 1,708 SF of adjacent space
- Natural Light
- Bicycle Storage
- Shower Facilities
- Great Natural Light
- 24 Hour Access
- Secure internal bike storage and shower facilities
Property Overview
The property is located on Stevenson Square in the centre of the City’s Northern Quarter with numerous bars, restaurants and shops being located in the immediate vicinity and close to all major transport links.
- 24 Hour Access
- Controlled Access
- Security System
- Kitchen
- Roller Shutters
- Storage Space
- Demised WC facilities
- Lift Access
- Natural Light
- Open-Plan
- Secure Storage
PROPERTY FACTS
Presented by

10-14 Hilton St
Hmm, there seems to have been an error sending your message. Please try again.
Thanks! Your message was sent.





