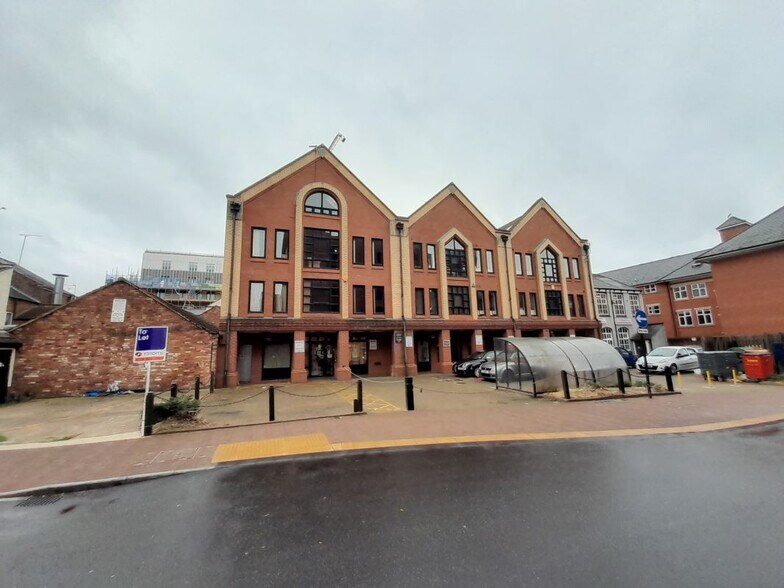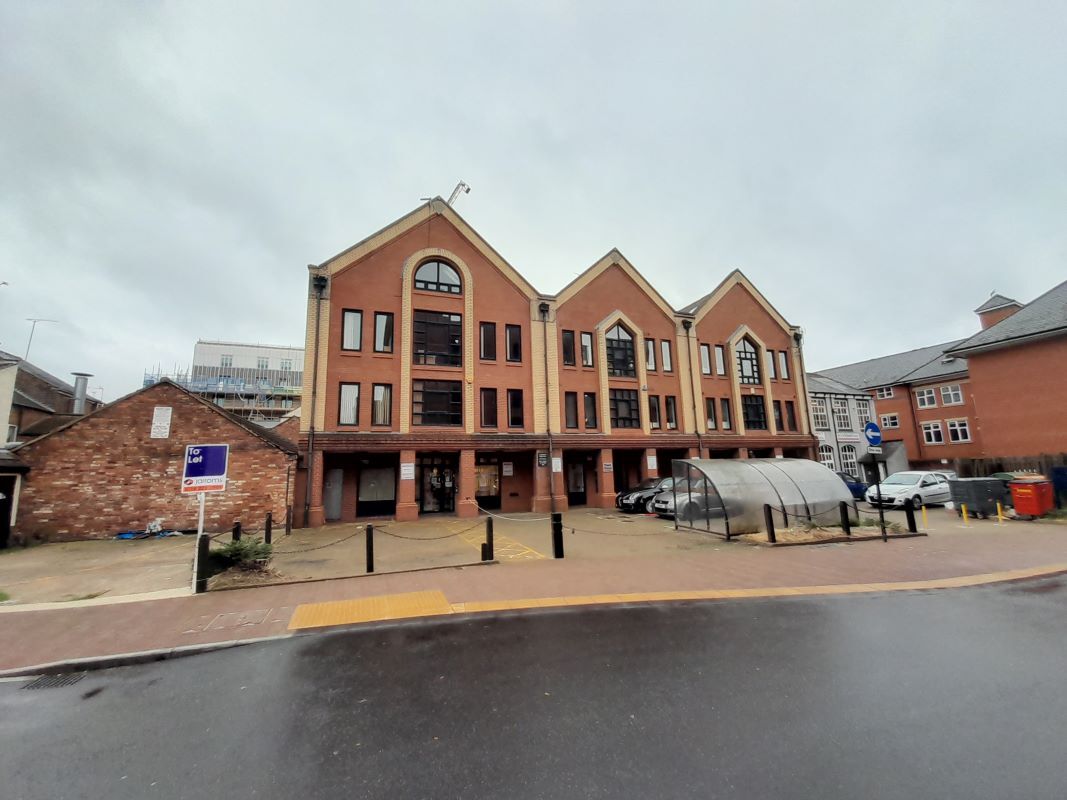
This feature is unavailable at the moment.
We apologize, but the feature you are trying to access is currently unavailable. We are aware of this issue and our team is working hard to resolve the matter.
Please check back in a few minutes. We apologize for the inconvenience.
- LoopNet Team
10-14 York Rd
Leicester LE1 5TS
Property To Rent

HIGHLIGHTS
- On site car parking
- Nearby bus routes
- Four storey office building
PROPERTY OVERVIEW
A purpose built four-storey office property constructed in attractive facing brickwork under a pitched tile roof. The accommodation is arranged internally to provide a mixture of both open plan and more cellular office areas. At ground floor level, there is an integrally built garage, together with further car parking to the front of the property. Specification: - Mixture of open plan and cellular offices - Gas central heating - Suspended ceilings with recessed lighting - On site car parking
- 24 Hour Access
- Bus Route
- Security System
- Accent Lighting
- Storage Space
- Air Conditioning
PROPERTY FACTS
LINKS
Listing ID: 33299458
Date on Market: 25/09/2024
Last Updated:
Address: 10-14 York Rd, Leicester LE1 5TS
The Office Property at 10-14 York Rd, Leicester, LE1 5TS is no longer being advertised on LoopNet.co.uk. Contact the agent for information on availability.
OFFICE PROPERTIES IN NEARBY NEIGHBOURHOODS
NEARBY LISTINGS
- King St, Leicester
- 1-3 Stadium Pl, Leicester
- 66 Church Gate, Leicester
- 281 Aylestone Rd, Leicester
- 260-266 Humberstone Rd, Leicester
- 51 Hartopp Rd, Leicester
- 13 Francis St, Leicester
- 44-46 Leicester Rd, Wigston
- 35 Ireton Rd, Leicester
- 37 New Walk, Leicester
- 1A The Meadway, Leicester
- 41-43 Leicester Rd, Wigston
- 10 Bradgate Rd, Anstey
- 248 Humberstone Rd, Leicester
- Winchester Ave, Leicester

