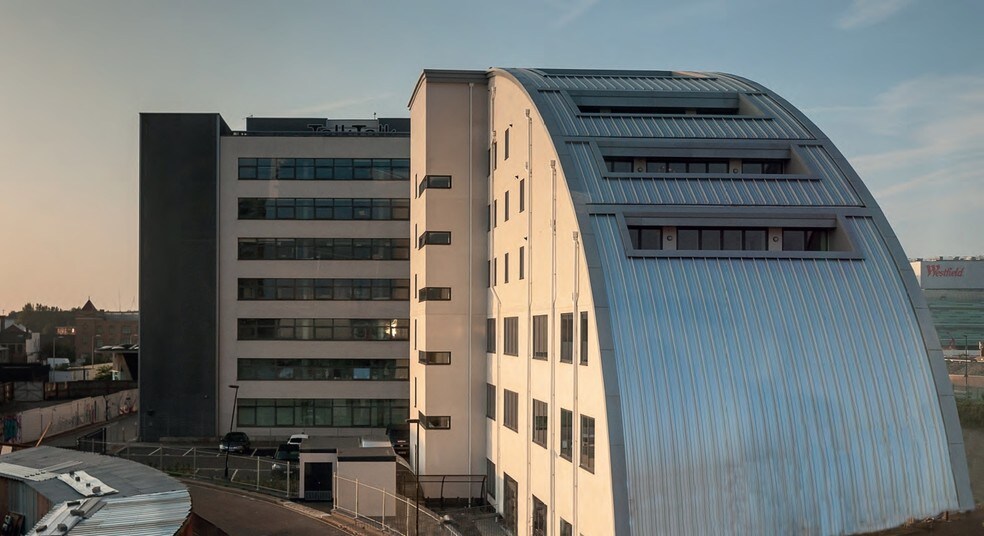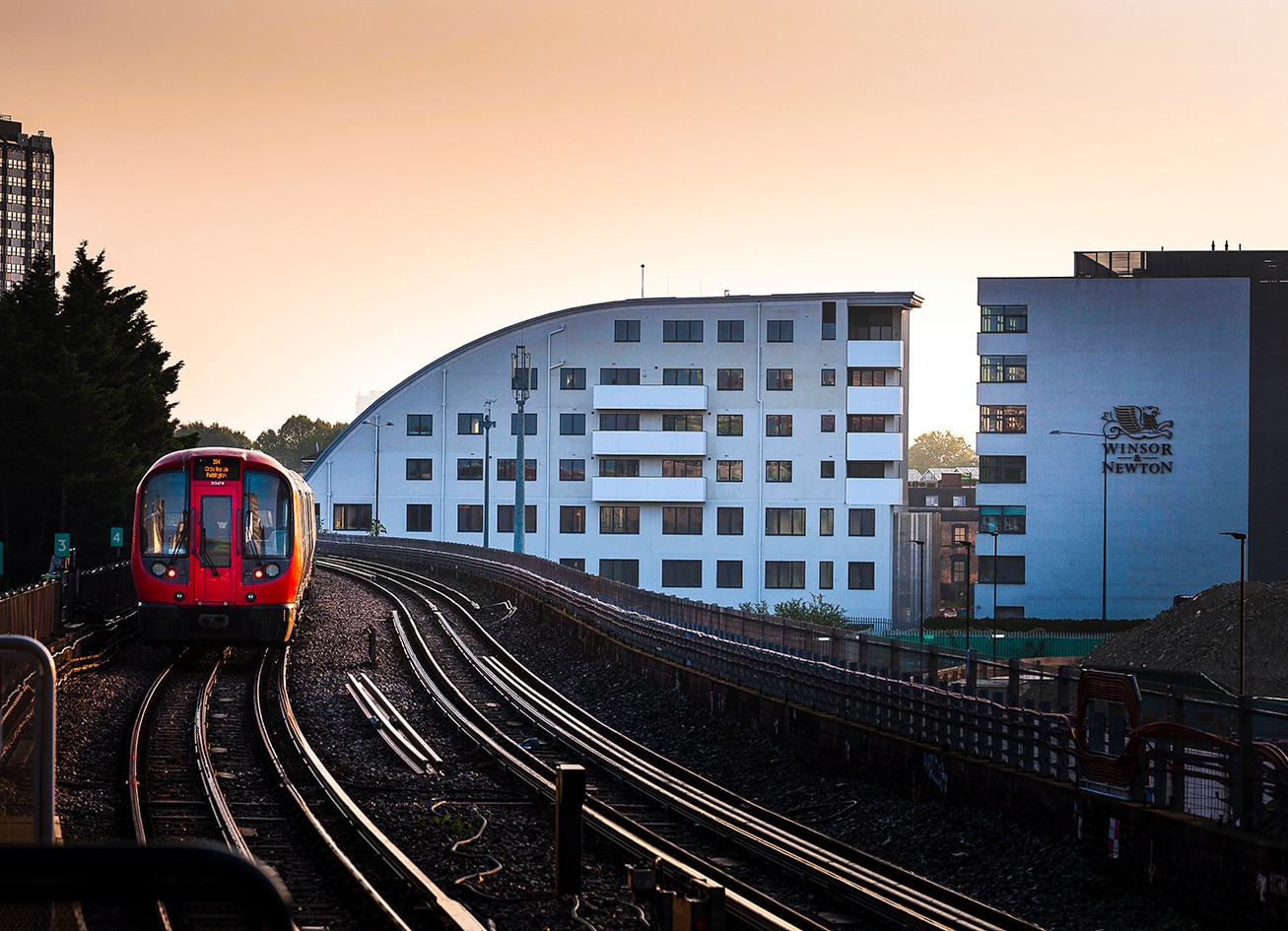Your email has been sent.
10 Bard Rd - The Curve 793 - 2,307 sq ft Office Units Offered at £350,000 - £750,000 Per Unit in London W10 6TP



INVESTMENT HIGHLIGHTS
- Accessible via freston road and bramley road
- Local occupiers include Monsoon, Stella Mccartney, Jaegar
- Latimer road underground and shepherd bush station within walking distance
EXECUTIVE SUMMARY
The property comprises a mixed use building of steel frame construction arranged over ground and six upper floors. Internally the building provides office space on ground, first and second floors and residential accommodation on the remaining upper floors. The property is located on Brad Road which is accessed via Freston Road and Bramley Road in the Royal Borough of Kensington & Chelsea.
PROPERTY FACTS
| Total Property Size | 10,284 sq ft | Floors | 3 |
| Property Type | Office | Typical Floor Size | 1,371 sq ft |
| Property Subtype | Office / Residential | Year Built | 2015 |
| Costar Property Class | B | Total Plot Size | 0.19 ac |
| Total Property Size | 10,284 sq ft |
| Property Type | Office |
| Property Subtype | Office / Residential |
| Costar Property Class | B |
| Floors | 3 |
| Typical Floor Size | 1,371 sq ft |
| Year Built | 2015 |
| Total Plot Size | 0.19 ac |
AMENITIES
- 24 Hour Access
- Security System
- Reception
- Storage Space
- Air Conditioning
- Smoke Detector
2 UNITS AVAILABLE
Unit North
| Unit Size | 793 sq ft | Unit Use | Office |
| Price | £350,000 | Sale Type | Owner Occupier |
| Price Per sq ft | £441.36 | Tenure | Long Leasehold |
| Unit Size | 793 sq ft |
| Price | £350,000 |
| Price Per sq ft | £441.36 |
| Unit Use | Office |
| Sale Type | Owner Occupier |
| Tenure | Long Leasehold |
DESCRIPTION
Unit North comprises an office space on the ground floor, currently in shell and core condition.
SALE NOTES
Unit North and Unit South on the ground floor can be bought separately or individually. The landlord will commence works in near future, these will include the following:
- solid wood floors
- exposed galvanised air conditioning
- galvanised perimeter trunking
- exposed concrete ceilings
- architecturally designed lighting
- passenger lift
- wc`s + showers on each floor
- capped off services
- new reception
ample bike storage
Business rates payable include £2,80 per sqft and an estimated £10 per sqft for service charge.
 Interior
Interior
 Interior
Interior
Unit South
| Unit Size | 2,307 sq ft | Unit Use | Office |
| Price | £750,000 | Sale Type | Owner Occupier |
| Price Per sq ft | £325.10 | Tenure | Long Leasehold |
| Unit Size | 2,307 sq ft |
| Price | £750,000 |
| Price Per sq ft | £325.10 |
| Unit Use | Office |
| Sale Type | Owner Occupier |
| Tenure | Long Leasehold |
DESCRIPTION
Unit South comprises an office space on the ground floor, currently in shell and core condition.
SALE NOTES
Unit North and Unit South on the ground floor can be bought separately or individually. The landlord will commence works in near future, these will include the following:
- solid wood floors
- exposed galvanised air conditioning
- galvanised perimeter trunking
- exposed concrete ceilings
- architecturally designed lighting
- passenger lift
- wc`s + showers on each floor
- capped off services
- new reception
ample bike storage
Business rates payable include £2,80 per sqft and an estimated £10 per sqft for service charge.
 Interior
Interior
 Interior
Interior
Presented by
Company Not Provided
10 Bard Rd - The Curve
Hmm, there seems to have been an error sending your message. Please try again.
Thanks! Your message was sent.










