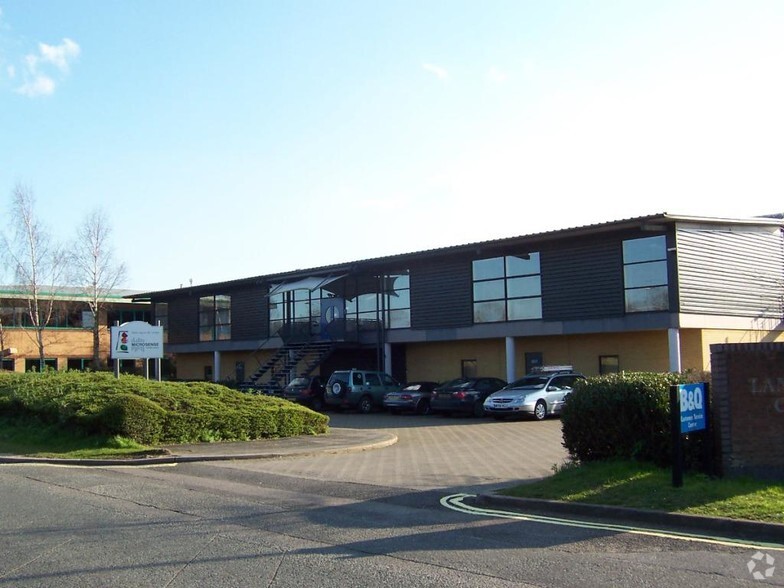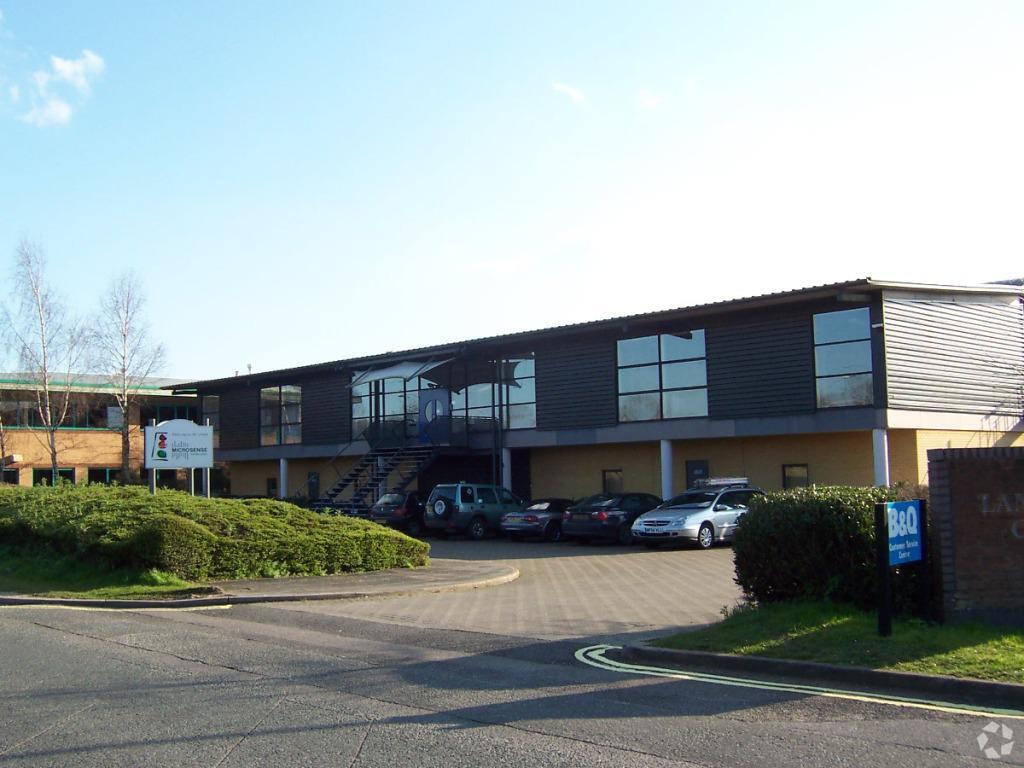Meon House 10 Barnes Wallis Rd 19,672 SF Flex Building Fareham PO15 5TU For Sale

INVESTMENT HIGHLIGHTS
- Parking for over 60 cars on 1 acre site
- 4.92m min. eaves height to rear warehouse
- Potential to expand (subject to planning)
EXECUTIVE SUMMARY
PROPERTY FACTS
| Sale Type | Owner User |
| Tenure | Long Leasehold |
| Property Type | Flex |
| Property Subtype | Light Manufacturing |
| Building Class | B |
| Rentable Building Area | 19,672 SF |
| Number of Floors | 2 |
| Year Built | 2003 |
| Tenancy | Single |
| Parking Ratio | 3.05/1,000 SF |
| Clear Ceiling Height | 16 ft 1 in |
AMENITIES
- Bus Route
- Commuter Rail
- Air Conditioning
UTILITIES
- Lighting
- Water
- Sewer
- Heating
SPACE AVAILABILITY
- SPACE
- SIZE
- SPACE USE
- CONDITION
- AVAILABLE
The property is available to let on terms to be agreed
The property is available to let on terms to be agreed
| Space | Size | Space Use | Condition | Available |
| Ground | 11,657 SF | Light Industrial | Partial Build-Out | Now |
| 1st Floor | 8,015 SF | Light Industrial | Partial Build-Out | Now |
Ground
| Size |
| 11,657 SF |
| Space Use |
| Light Industrial |
| Condition |
| Partial Build-Out |
| Available |
| Now |
1st Floor
| Size |
| 8,015 SF |
| Space Use |
| Light Industrial |
| Condition |
| Partial Build-Out |
| Available |
| Now |






