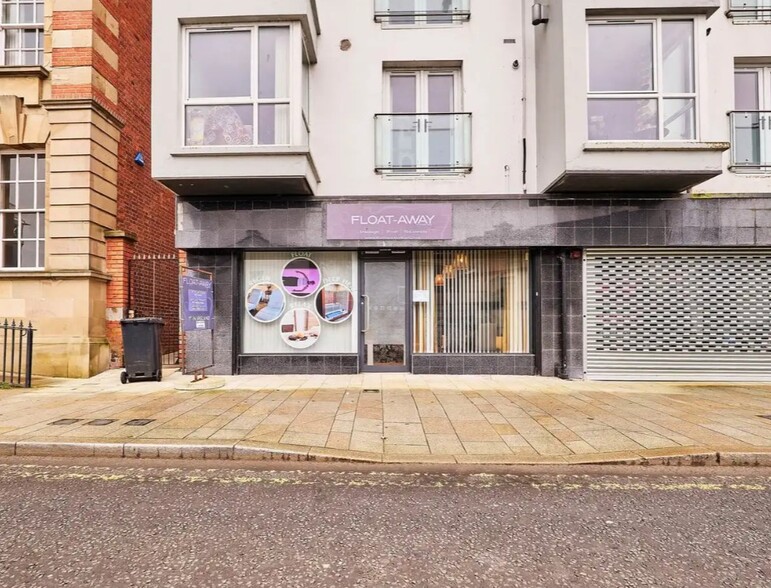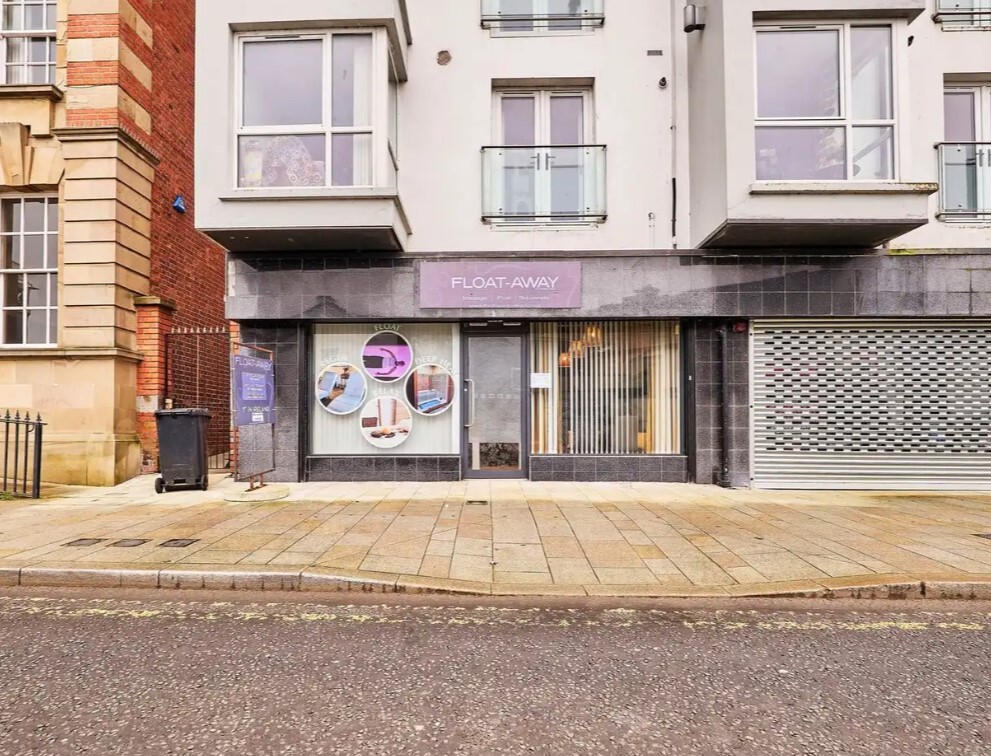10 Causeway St 884 SF Retail Unit Offered at £149,500 in Portrush BT56 8AJ

INVESTMENT HIGHLIGHTS
- Prime retail unit in the busy seaside town of Portrush
- Full width retail frontage overlooking Causeway Street
- High level of passing pedestrian and vehicular traffic
EXECUTIVE SUMMARY
The subject property is located in the thriving town centre of Portrush. Portrush is a scenic coastal resort located on the renowned North Coast, circa 60 miles north of Belfast and circa 6 miles from Coleraine. The area is a popular tourist destination benefiting from spectacular scenery with breath-taking views, sandy beaches and numerous historical landmarks, such as the Giant’s Causeway (UNESCO World Heritage Site), the Carrick-a-Rede Rope Bridge and the medieval Dunluce Castle. As well as spectacular vistas, Portrush is home to a number of high profile annual events such as the North West 200 International Road Races and Airwaves Air Show. These events alone attract close to 200,000 visitors to Portrush. The town also benefits from an illustrious golfing heritage and is home to Royal Portrush Golf Club, which hosted the 2019 Open Golf Championship and is due to host the 153rd Open Championship in 2025. The subject retail unit is situated on Causeway Street, one of the two main thoroughfares leading into the town centre, benefiting from both a high level of vehicular and pedestrian traffic. Surrounding occupiers on Causeway Street include Troggs, 55 Degrees North, Aura Day Spa and the Springhill Bar.
PROPERTY FACTS
| Price | £149,500 |
| Unit Size | 884 SF |
| No. Units | 1 |
| Total Building Size | 9,801 SF |
| Property Type | Retail (Unit) |
| Sale Type | Owner User |
| Number of Floors | 1 |
| Typical Floor Size | 9,801 SF |
| Year Built | 1980 |
1 UNIT AVAILABLE
Unit 1
| Unit Size | 884 SF |
| Price | £149,500 |
| Price Per SF | £169.12 |
| Unit Use | Retail |
| Sale Type | Owner User |
| Tenure | Long Leasehold |
DESCRIPTION
The subject property comprises a ground floor retail unit of circa 884 sqft (82.14 sqm) with Causeway Street frontage of circa 5.95 metres. The property is currently fitted out as a Wellness Spa and comprises a number of treatment rooms, two bathroom / shower rooms and two kitchenettes.
Please note, the majority of the internal walls are of stud construction and can be easily be moved or removed altogether to reconfigure the unit. The unit has been efurbished in the last few years and was previously fitted out as a café, a use which could be reinstated, subject to obtaining change of use planning permission. The existing fit-out comprises wooden laminate flooring, modern exposed ceilings and dropped feature lighting.
Externally, the unit benefits from glazed windows and a remote controlled electric roller shutter.
SALE NOTES
£175,000 for the Long Leasehold interest.
 Interior Photo
Interior Photo
 Interior Photo
Interior Photo
 Interior Photo
Interior Photo
 Interior Photo
Interior Photo
 Interior Photo
Interior Photo
AMENITIES
- Signage











