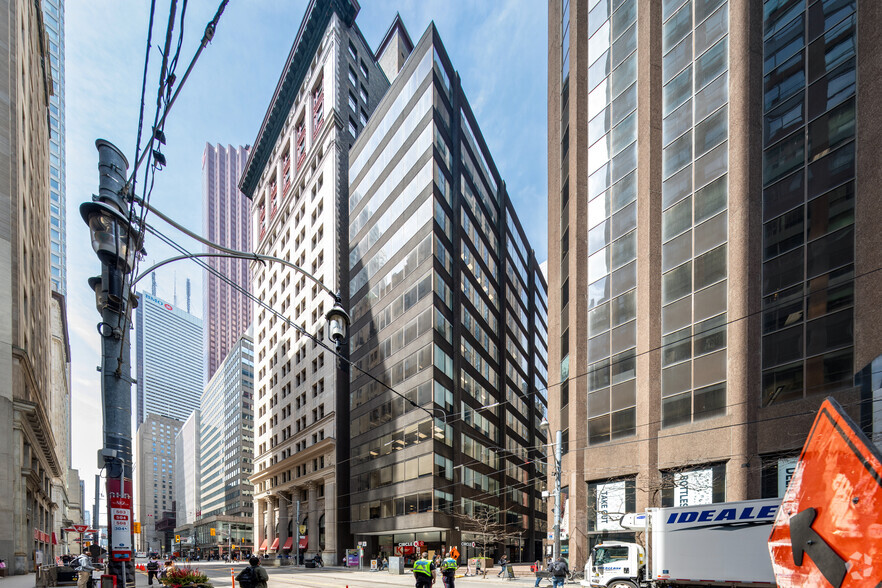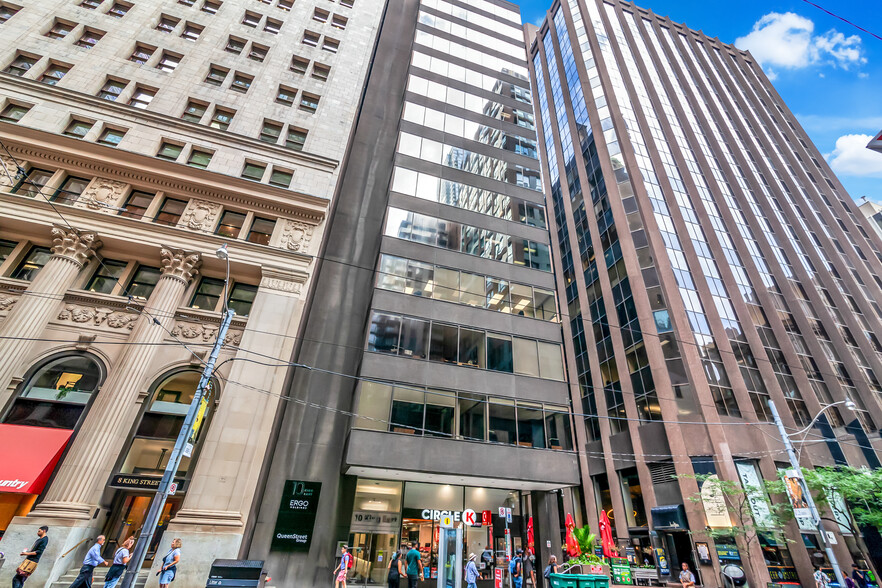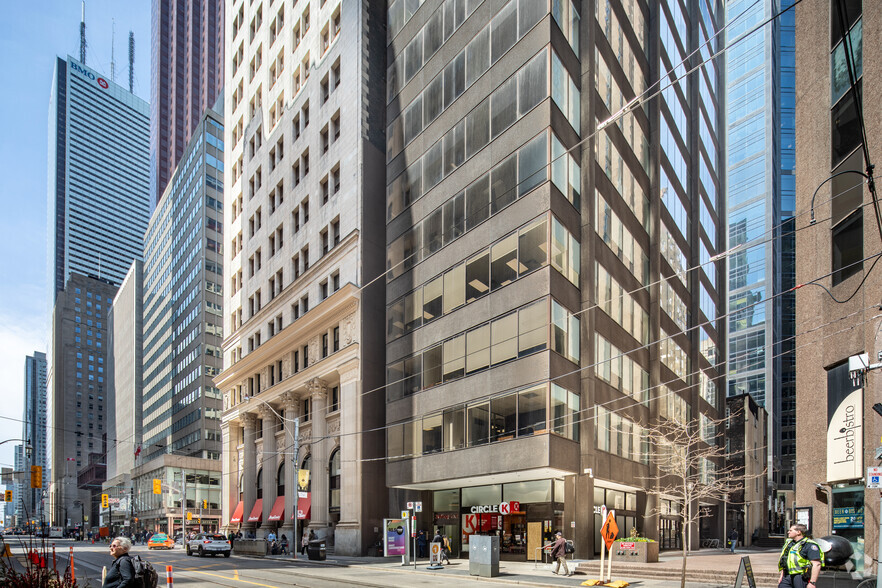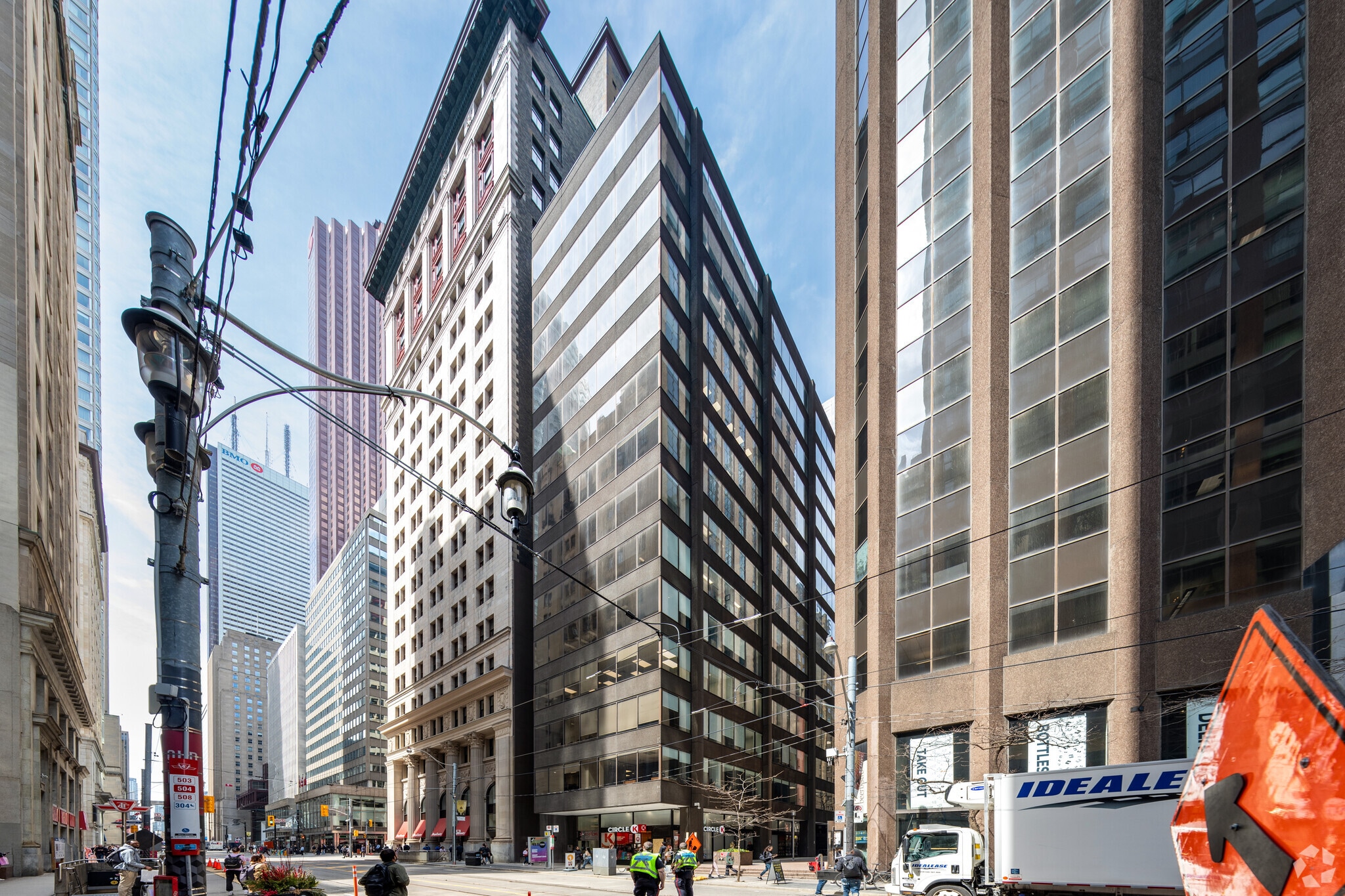10 King St E 800 - 18,590 SF of 4-Star Office Space Available in Toronto, ON M5C 1C3



HIGHLIGHTS
- The building's column-free floor plans provide businesses with impressive and unique workspace options.
- Impressive views of Toronto's financial core.
- Newly renovated lobby.
- Amazing access to PATH and public transit.
- Concierge/security guard.
- Filled with narutal light through floor to ceiling windows on three sides.
ALL AVAILABLE SPACES(6)
Display Rent as
- SPACE
- SIZE
- TERM
- RENT
- SPACE USE
- CONDITION
- AVAILABLE
- Listed rate may not include certain utilities, building services and property expenses
- Space is in Excellent Condition
- Office intensive layout
Full-floor office space. Spacious reception area with seating space. Multiple private offices. Spacious open-concept work area. Fully-equipped kitchen. Large windows throughout the unit filled with natural light,
- Lease rate does not include utilities, property expenses or building services
- 7 Private Offices
- Space is in Excellent Condition
- Reception Area
- Wooden Floors
- Located by King subway station
- Floor to ceiling windows
- Fully Built-Out as Standard Office
- 1 Conference Room
- Central Air and Heating
- Natural Light
- Close to several restaurants
- Large conference room
Full-floor office space. Spacious reception area. Large conference room. Multiple private offices. Phone room. Spacious open-concept work area. Fully-equipped kitchen. Lounge area. Large windows throughout the unit,filled with natural light.
- Lease rate does not include utilities, property expenses or building services
- Mostly Open Floor Plan Layout
- Space is in Excellent Condition
- Reception Area
- Wooden Floors
- Located by King subway station
- Floor to ceiling windows
- Fully Built-Out as Standard Office
- 1 Conference Room
- Central Air and Heating
- Natural Light
- Close to several restaurants
- Large conference room
Newly renovated open-concept unit. Kitchen. Floor to ceiling windows
- Lease rate does not include utilities, property expenses or building services
- Open Floor Plan Layout
- Space is in Excellent Condition
- Reception Area
- Wooden Floors
- Located by King subway station
- Floor to ceiling windows
- Fully Built-Out as Standard Office
- 1 Conference Room
- Central Air and Heating
- Natural Light
- Close to several restaurants
- Large conference room
Floor to ceiling windows, open concept work area, 6 private offices
- Lease rate does not include utilities, property expenses or building services
- Mostly Open Floor Plan Layout
- Central Air and Heating
- Wooden Floors
- Located by Kin subway station
- Floor to ceiling windows
- Partially Built-Out as Standard Office
- 6 Private Offices
- Natural Light
- Close to several restaurants
- Beautiful hardwood floors
- Penthouse suite with direct elevator access - Spacious reception area - 1 large Conference room - 7 Private offices - Multiple open-concept work areas - Copy room/storage - Kitchen - Large windows throughout the unit
- Lease rate does not include utilities, property expenses or building services
- 7 Private Offices
- Space is in Excellent Condition
- Natural Light
- Close to several restaurants
- Large conference room
- Fully Built-Out as Standard Office
- 1 Conference Room
- Central Air and Heating
- Wooden Floors
- Located by King subway station
- Floor to ceiling windows
| Space | Size | Term | Rent | Space Use | Condition | Available |
| 8th Floor, Ste 801 | 2,930 SF | 1-10 Years | £16.34 /SF/PA | Office | - | Now |
| 9th Floor, Ste 900 | 4,400 SF | 1-10 Years | £17.43 /SF/PA | Office | Full Build-Out | Now |
| 11th Floor, Ste 1100 | 4,400 SF | 1-10 Years | £16.34 /SF/PA | Office | Full Build-Out | Now |
| 12th Floor, Ste 1200 | 800 SF | 1-10 Years | £17.97 /SF/PA | Office | Full Build-Out | Now |
| 14th Floor, Ste 1401 | 1,660 SF | 1-10 Years | £15.79 /SF/PA | Office | Partial Build-Out | Now |
| 15th Floor, Ste 1500 | 4,400 SF | 1-10 Years | £17.43 /SF/PA | Office | Full Build-Out | Now |
8th Floor, Ste 801
| Size |
| 2,930 SF |
| Term |
| 1-10 Years |
| Rent |
| £16.34 /SF/PA |
| Space Use |
| Office |
| Condition |
| - |
| Available |
| Now |
9th Floor, Ste 900
| Size |
| 4,400 SF |
| Term |
| 1-10 Years |
| Rent |
| £17.43 /SF/PA |
| Space Use |
| Office |
| Condition |
| Full Build-Out |
| Available |
| Now |
11th Floor, Ste 1100
| Size |
| 4,400 SF |
| Term |
| 1-10 Years |
| Rent |
| £16.34 /SF/PA |
| Space Use |
| Office |
| Condition |
| Full Build-Out |
| Available |
| Now |
12th Floor, Ste 1200
| Size |
| 800 SF |
| Term |
| 1-10 Years |
| Rent |
| £17.97 /SF/PA |
| Space Use |
| Office |
| Condition |
| Full Build-Out |
| Available |
| Now |
14th Floor, Ste 1401
| Size |
| 1,660 SF |
| Term |
| 1-10 Years |
| Rent |
| £15.79 /SF/PA |
| Space Use |
| Office |
| Condition |
| Partial Build-Out |
| Available |
| Now |
15th Floor, Ste 1500
| Size |
| 4,400 SF |
| Term |
| 1-10 Years |
| Rent |
| £17.43 /SF/PA |
| Space Use |
| Office |
| Condition |
| Full Build-Out |
| Available |
| Now |
PROPERTY OVERVIEW
Being just steps away from Toronto’s financial core provides 10 King Street East tenants with fast and convenient access to all the best that downtown has to offer: restaurants, shopping, hotels, cafes and entertainment. The building's open floor plates provide businesses with impressive and unique workspace options while easy access to public transit, Union Station, the Gardiner Expressway and DVP makes commuting to and from 10 King Street East a breeze.
- 24 Hour Access
- Controlled Access
- Concierge
- Conferencing Facility
- Convenience Store
- Courtyard
- Property Manager on Site
- Restaurant
- Security System
- Signage
- Wheelchair Accessible
- Reception
- Storage Space
- Air Conditioning
- Fiber Optic Internet
- Smoke Detector
PROPERTY FACTS
SELECT TENANTS
- FLOOR
- TENANT NAME
- INDUSTRY
- 11th
- Yorkstone Management
- Real Estate
























