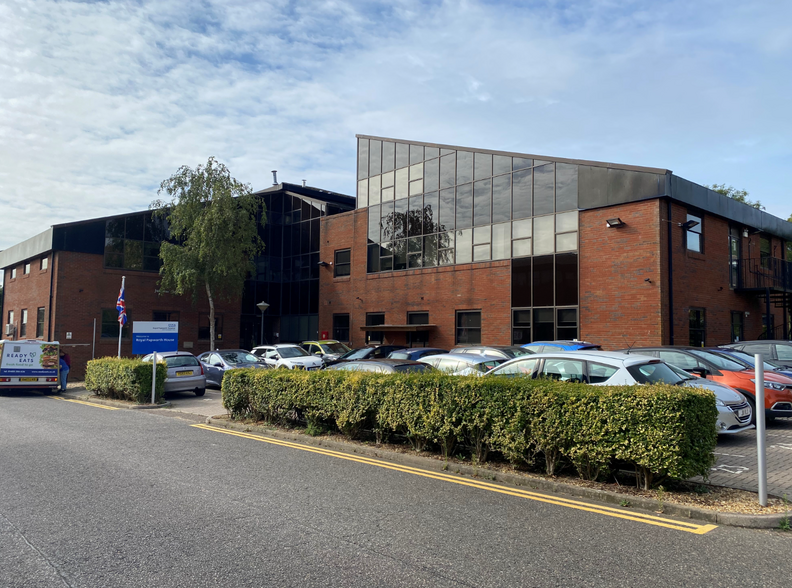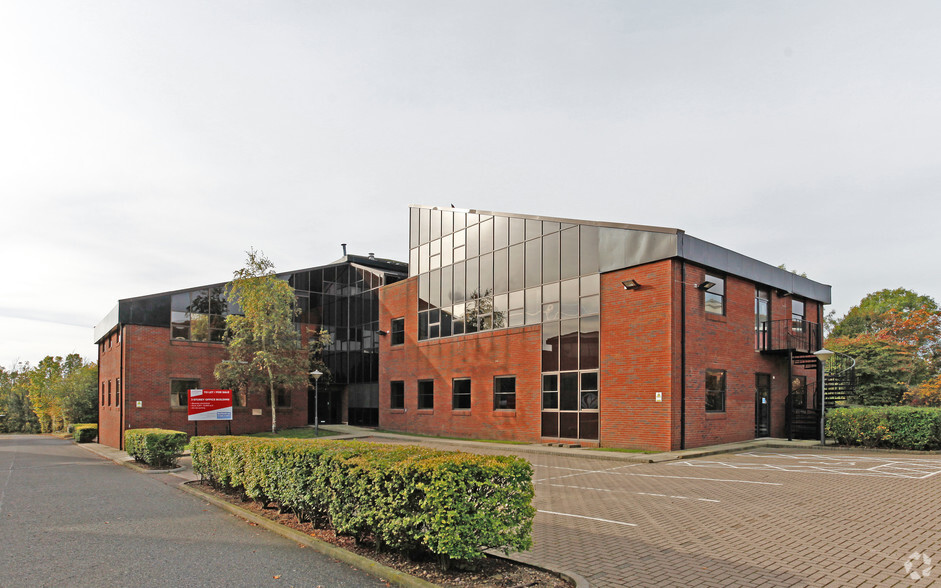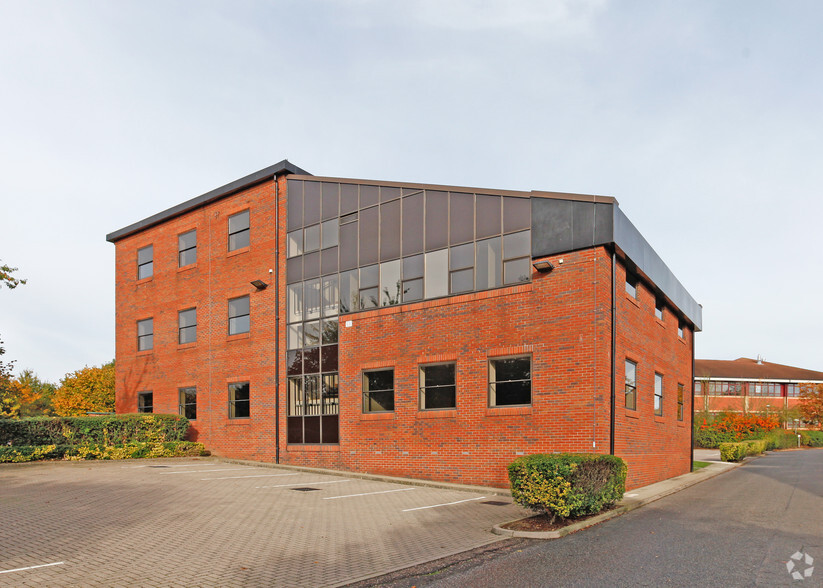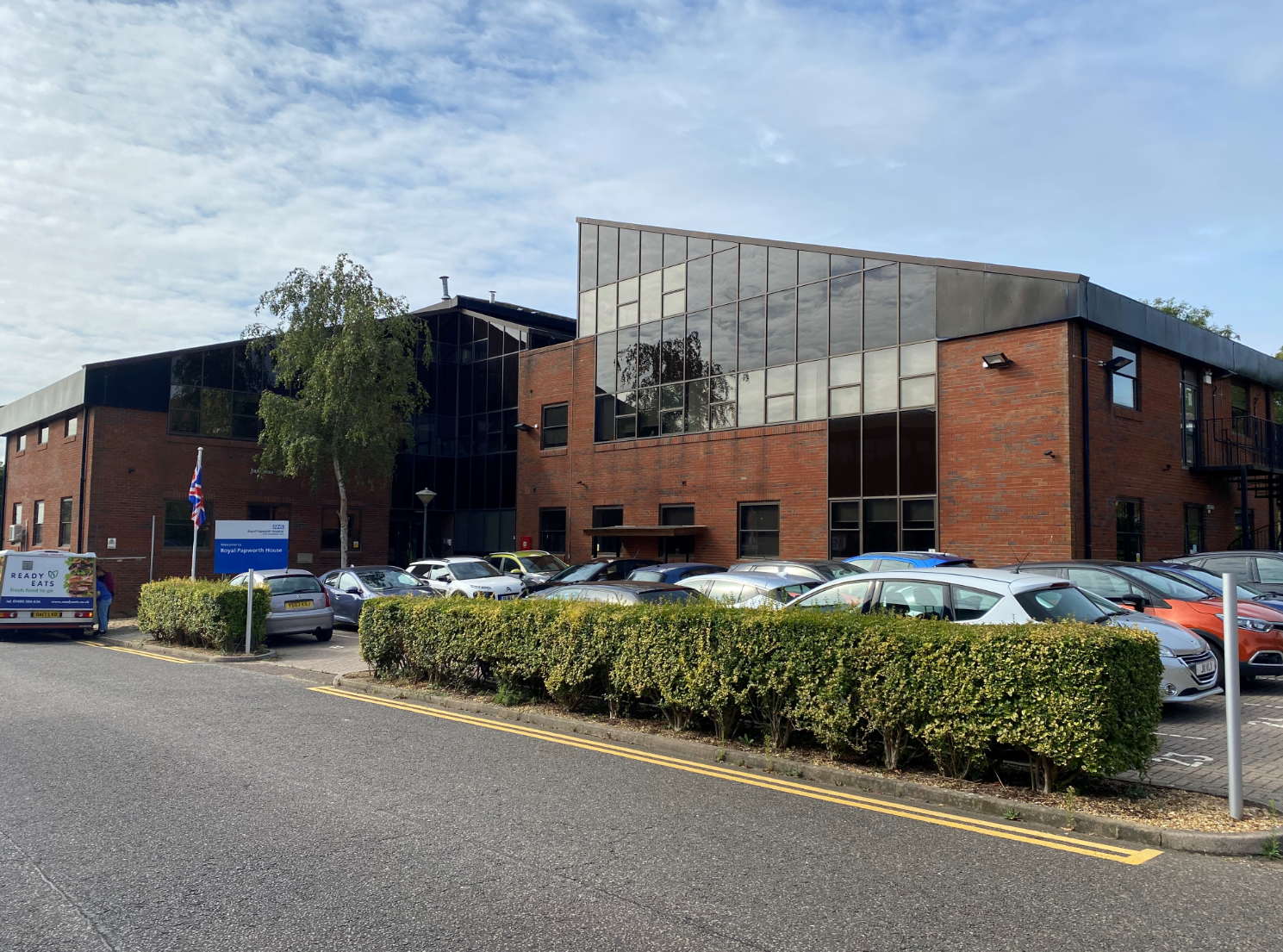Justinian House 10 Spitfire Clos 2,763 - 12,906 SF of Office Space Available in Huntingdon PE29 6XY



HIGHLIGHTS
- Close to local amenities
- 46 parking spaces
- Great transport links
ALL AVAILABLE SPACES(3)
Display Rent as
- SPACE
- SIZE
- TERM
- RENT
- SPACE USE
- CONDITION
- AVAILABLE
Justinian House is a substantial modern detached office building with accommodation over 3 floors. The building is a broad ''L'' shape with office suites either side of the central staircase and lift providing access to all floors. The offices are predominantly open plan, with a number of meeting rooms incorporated, and there are separate male and female WC's on each floor and a kitchen serving each floor. Externally, the property sits within a substantial plot with designated parking for approximately 46 vehicles including 2 disabled spaces. In addition, there is an outdoor seating area which could provide additional car parking.
- Use Class: E
- Mostly Open Floor Plan Layout
- Central Air Conditioning
- Elevator Access
- Private Restrooms
- Outdoor seating area
- Partially Built-Out as Standard Office
- Can be combined with additional space(s) for up to 12,906 SF of adjacent space
- Kitchen
- Energy Performance Rating - C
- Open plan office accommodation
- Several meeting rooms
Justinian House is a substantial modern detached office building with accommodation over 3 floors. The building is a broad ''L'' shape with office suites either side of the central staircase and lift providing access to all floors. The offices are predominantly open plan, with a number of meeting rooms incorporated, and there are separate male and female WC's on each floor and a kitchen serving each floor. Externally, the property sits within a substantial plot with designated parking for approximately 46 vehicles including 2 disabled spaces. In addition, there is an outdoor seating area which could provide additional car parking.
- Use Class: E
- Mostly Open Floor Plan Layout
- Central Air Conditioning
- Elevator Access
- Private Restrooms
- Outdoor seating area
- Partially Built-Out as Standard Office
- Can be combined with additional space(s) for up to 12,906 SF of adjacent space
- Kitchen
- Energy Performance Rating - C
- Open plan office accommodation
- Several meeting rooms
Justinian House is a substantial modern detached office building with accommodation over 3 floors. The building is a broad ''L'' shape with office suites either side of the central staircase and lift providing access to all floors. The offices are predominantly open plan, with a number of meeting rooms incorporated, and there are separate male and female WC's on each floor and a kitchen serving each floor. Externally, the property sits within a substantial plot with designated parking for approximately 46 vehicles including 2 disabled spaces. In addition, there is an outdoor seating area which could provide additional car parking.
- Use Class: E
- Mostly Open Floor Plan Layout
- Central Air Conditioning
- Elevator Access
- Private Restrooms
- Outdoor seating area
- Partially Built-Out as Standard Office
- Can be combined with additional space(s) for up to 12,906 SF of adjacent space
- Kitchen
- Energy Performance Rating - C
- Open plan office accommodation
- Several meeting rooms
| Space | Size | Term | Rent | Space Use | Condition | Available |
| Ground | 5,105 SF | Negotiable | £11.00 /SF/PA | Office | Partial Build-Out | Now |
| 1st Floor | 5,038 SF | Negotiable | £11.00 /SF/PA | Office | Partial Build-Out | Now |
| 2nd Floor | 2,763 SF | Negotiable | £11.00 /SF/PA | Office | Partial Build-Out | Now |
Ground
| Size |
| 5,105 SF |
| Term |
| Negotiable |
| Rent |
| £11.00 /SF/PA |
| Space Use |
| Office |
| Condition |
| Partial Build-Out |
| Available |
| Now |
1st Floor
| Size |
| 5,038 SF |
| Term |
| Negotiable |
| Rent |
| £11.00 /SF/PA |
| Space Use |
| Office |
| Condition |
| Partial Build-Out |
| Available |
| Now |
2nd Floor
| Size |
| 2,763 SF |
| Term |
| Negotiable |
| Rent |
| £11.00 /SF/PA |
| Space Use |
| Office |
| Condition |
| Partial Build-Out |
| Available |
| Now |
PROPERTY OVERVIEW
Huntingdon is located approximately 60 miles north of London and 16 miles north-west of Cambridge (under 30 minutes by car). Road communications are excellent via the nearby A14 and A1 which lead to the M11, M1 and M6. There is a regular rail service to London (Kings Cross/St Pancras) which can be reached in approximately 1 hour. Justinian House is one of a number of buildings located within the Spitfire Close office development, forming part of the Ermine Business Park. The Ermine Business Park is a popular business location located on the northern ring road approximately 1.5 miles from Huntingdon town centre and convenient for access to both the A1 and A14 at Brampton Hut.
- EPC - C
- Demised WC facilities








