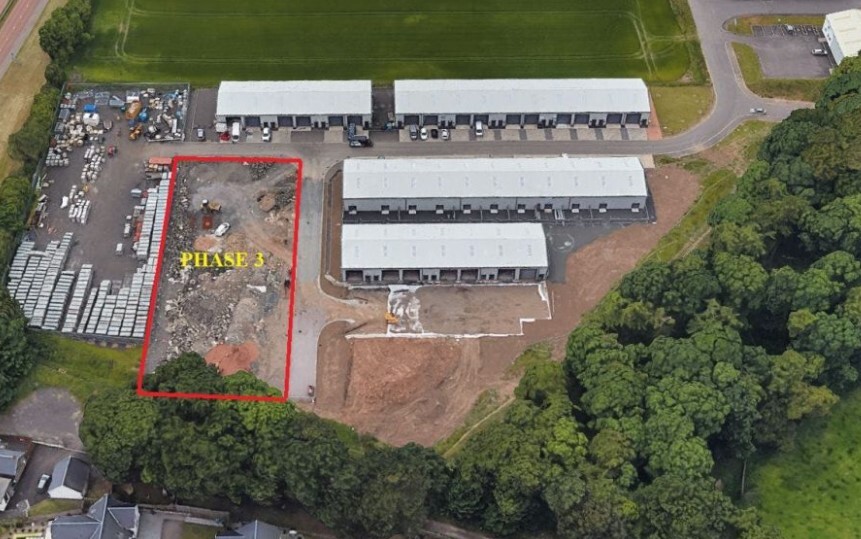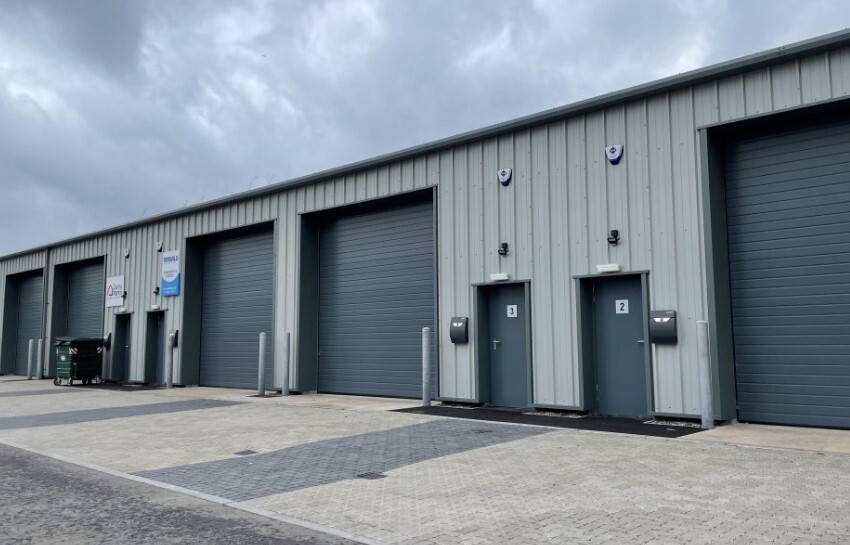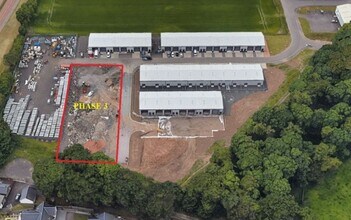
This feature is unavailable at the moment.
We apologize, but the feature you are trying to access is currently unavailable. We are aware of this issue and our team is working hard to resolve the matter.
Please check back in a few minutes. We apologize for the inconvenience.
- LoopNet Team
thank you

Your email has been sent!
10 Tom Johnston Rd
3,000 - 10,000 SF of Industrial Space Available in Dundee DD4 8XD


Highlights
- Easy access to A92 and motorway network beyond
- Secure site with gated entrance and CCTV
- Established business location
Features
all available space(1)
Display Rent as
- Space
- Size
- Term
- Rent
- Space Use
- Condition
- Available
The units will be fitted with an intruder alarm system, with a low cost annual maintenance plan. A communal CCTV system provides additional security coverage across the whole estate and a gated entrance provides a safe and secure business premises. The proposed development will provide units ranging from 3,000 to 10,000 sq ft and can be made separately or together depending on tenant requirements.
- Use Class: Class 5
- Security System
- Private Restrooms
- Intruder alarm system
- 5 Level Access Doors
- Closed Circuit Television Monitoring (CCTV)
- Units ranging from 3,000 to 10,000 sq ft
- Both vehicle and pedestrian access doors
| Space | Size | Term | Rent | Space Use | Condition | Available |
| Ground | 3,000-10,000 SF | Negotiable | £12.00 /SF/PA £1.00 /SF/MO £129.17 /m²/PA £10.76 /m²/MO £120,000 /PA £10,000 /MO | Industrial | Full Build-Out | 01/03/2025 |
Ground
| Size |
| 3,000-10,000 SF |
| Term |
| Negotiable |
| Rent |
| £12.00 /SF/PA £1.00 /SF/MO £129.17 /m²/PA £10.76 /m²/MO £120,000 /PA £10,000 /MO |
| Space Use |
| Industrial |
| Condition |
| Full Build-Out |
| Available |
| 01/03/2025 |
Ground
| Size | 3,000-10,000 SF |
| Term | Negotiable |
| Rent | £12.00 /SF/PA |
| Space Use | Industrial |
| Condition | Full Build-Out |
| Available | 01/03/2025 |
The units will be fitted with an intruder alarm system, with a low cost annual maintenance plan. A communal CCTV system provides additional security coverage across the whole estate and a gated entrance provides a safe and secure business premises. The proposed development will provide units ranging from 3,000 to 10,000 sq ft and can be made separately or together depending on tenant requirements.
- Use Class: Class 5
- 5 Level Access Doors
- Security System
- Closed Circuit Television Monitoring (CCTV)
- Private Restrooms
- Units ranging from 3,000 to 10,000 sq ft
- Intruder alarm system
- Both vehicle and pedestrian access doors
Property Overview
The trade park is located on the south east side of Tom Johnston Road, within the popular West Pitkerro Industrial Estate, approximately 4 miles north east of Dundee city centre. West Pitkerro Industrial Estate is a well established business location situated to the north of Broughty Ferry. The subjects are easily accessible from Arbroath Road and are well situated for access to main arterial routes. Phase 3 of Broughty Ferry Trade Park is anticipated to be completed early 2024 and will be built to a high standard to compliment the existing business park. The development will comprise a terrace of commercial / industrial units which can be made available together or individually to suit individual tenant requirements. The development will be access from the existing central access road and will have allocated loading and parking areas situated to the front of the units. The proposed buildings are set to be of steel portal frame construction and benefit from both vehicle and pedestrian access doors, 3 phase power, a minimum 4 metres eves height, WC facilities and connectivity to mains power, water and drainage.
Service FACILITY FACTS
Presented by

10 Tom Johnston Rd
Hmm, there seems to have been an error sending your message. Please try again.
Thanks! Your message was sent.




