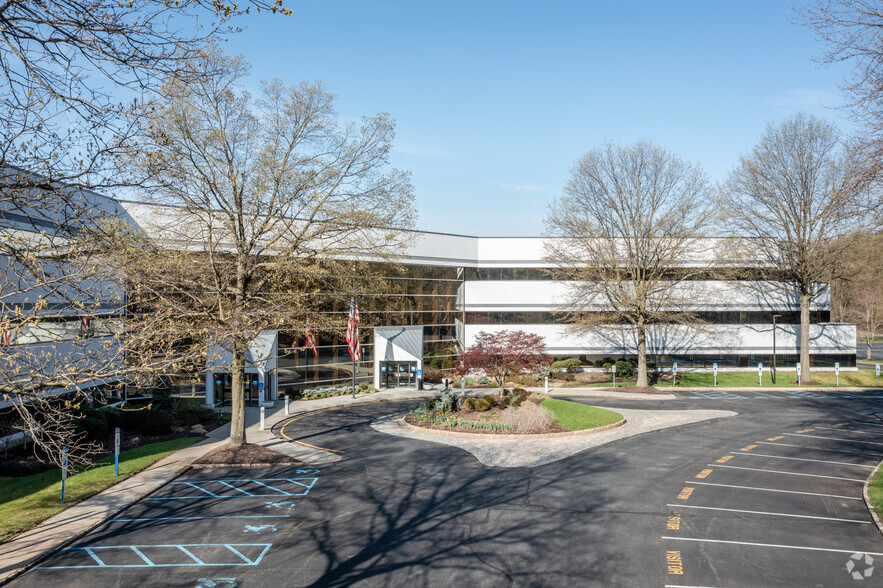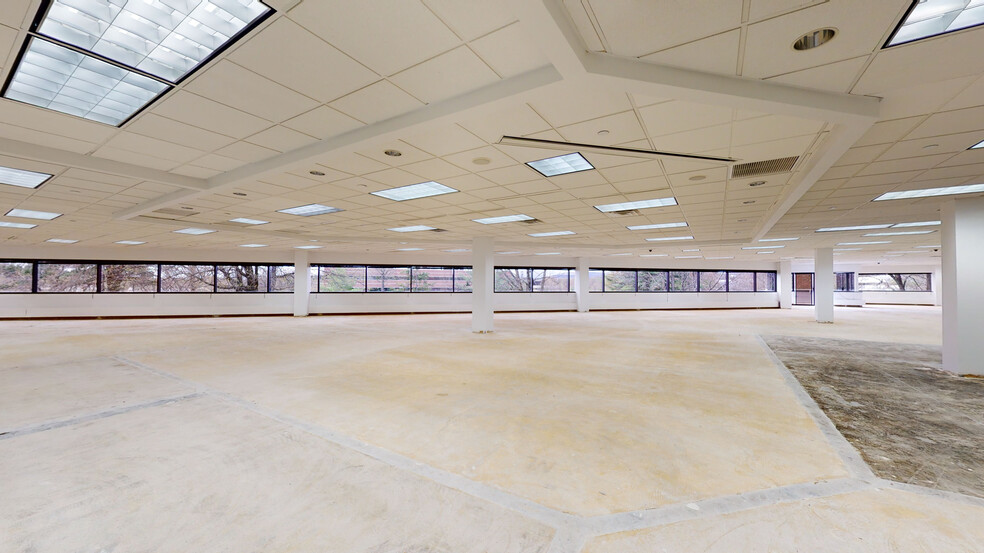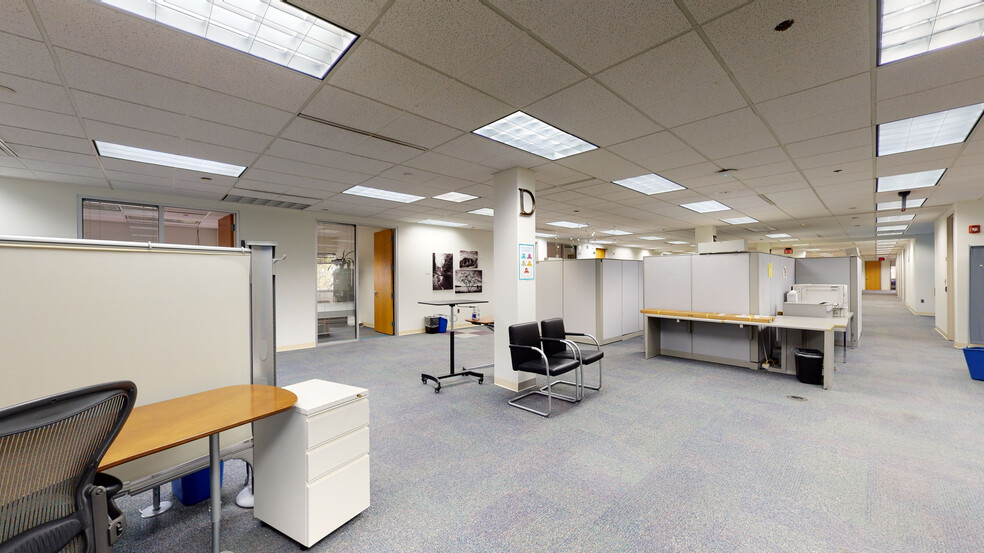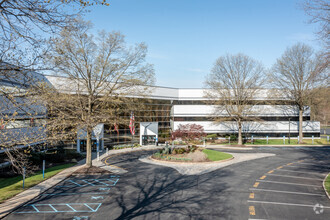
This feature is unavailable at the moment.
We apologize, but the feature you are trying to access is currently unavailable. We are aware of this issue and our team is working hard to resolve the matter.
Please check back in a few minutes. We apologize for the inconvenience.
- LoopNet Team
thank you

Your email has been sent!
Highlights
- Individual suites starting at 4,276 SF up to 20,964 SF immediately available in spaces delivered in raw or with partial buildout condition.
- Enjoy an expansive amenity portfolio that includes a fitness center, full-service café, outdoor seating area, and on-site conference center.
- Advanced communications technology and Needlepoint Bipolar Ionization air filtration systems installed throughout the entire building.
- Situated on a professionally landscaped and forested 18-acre lot and make an impression with guests inside the dramatic three-story glass atrium.
- Travel to-and-from the property with ease with covered parking spaces, 12 disability accessible parking spaces, and direct access to Route 202.
- Conveniently located in proximity to dining, banking, hospitality, and retail options, including a brand-new Whole Foods Market and shopping center.
all available spaces(2)
Display Rent as
- Space
- Size
- Term
- Rent
- Space Use
- Condition
- Available
- Open Floor Plan Layout
- Drop Ceilings
- Balcony
- Fully Built-Out as Standard Office
- Reception Area
- Balcony
- Conference Rooms
- Elevator Access
- Corner Space
| Space | Size | Term | Rent | Space Use | Condition | Available |
| 2nd Floor | 5,578 SF | Negotiable | Upon Application Upon Application Upon Application Upon Application Upon Application Upon Application | Office | Shell Space | Now |
| 3rd Floor | 4,000-22,728 SF | Negotiable | Upon Application Upon Application Upon Application Upon Application Upon Application Upon Application | Office | Full Build-Out | 30 Days |
2nd Floor
| Size |
| 5,578 SF |
| Term |
| Negotiable |
| Rent |
| Upon Application Upon Application Upon Application Upon Application Upon Application Upon Application |
| Space Use |
| Office |
| Condition |
| Shell Space |
| Available |
| Now |
3rd Floor
| Size |
| 4,000-22,728 SF |
| Term |
| Negotiable |
| Rent |
| Upon Application Upon Application Upon Application Upon Application Upon Application Upon Application |
| Space Use |
| Office |
| Condition |
| Full Build-Out |
| Available |
| 30 Days |
2nd Floor
| Size | 5,578 SF |
| Term | Negotiable |
| Rent | Upon Application |
| Space Use | Office |
| Condition | Shell Space |
| Available | Now |
- Open Floor Plan Layout
- Balcony
- Drop Ceilings
3rd Floor
| Size | 4,000-22,728 SF |
| Term | Negotiable |
| Rent | Upon Application |
| Space Use | Office |
| Condition | Full Build-Out |
| Available | 30 Days |
- Fully Built-Out as Standard Office
- Conference Rooms
- Reception Area
- Elevator Access
- Balcony
- Corner Space
Property Overview
Prominently situated on professionally landscaped and forested acres in a park-like campus setting, 10 Waterview Boulevard is a best-in-class office building located inside the Waterview Corporate Centre. The 211,000-square-foot building features a dramatic three-story glass and granite atrium with 2nd- and 3rd-floor balcony lobbies. No expense was spared to provide tenants with an all-inclusive contemporary office experience. Tenants will revel in the property’s expansive amenity portfolio that includes a full-service café with a seating area, fitness center with Peloton stations, yoga studio, tenant lounge/game room, covered solar carports, outdoor seating area, an on-site conference center, and after-house keycard access. Beyond features, 10 Waterview Boulevard is equipped with advanced communications technology, recently renovated bathrooms, and building-wide Needlepoint Bipolar Ionization air filtration systems. In addition, tenant needs are addressed by an on-site property management team that always ensures responsive and professional service. Tenants also benefit from the area’s many nearby hospitality, dining, banking, and retail options, including a new 48,000-square-foot Whole Foods Market and shopping center, within walking distance. Strategically located, enjoy seconds access to Route 202, which connects to Route 46, I-80, and I-287.
- Atrium
- Banking
- Fitness Centre
- Food Service
- Property Manager on Site
- Balcony
PROPERTY FACTS
Nearby Amenities
Restaurants |
|||
|---|---|---|---|
| Bistecca Restaurant & Bar | Italian | ££ | 9 min walk |
| Hapgoods | American | ££ | 32 min walk |
Retail |
||
|---|---|---|
| TD Bank | Bank | 4 min walk |
| Whole Foods Market | Supermarket | 9 min walk |
| Orangetheory Fitness | Fitness | 9 min walk |
| Bank of America | Bank | 11 min walk |
| The Learning Experience | Day-care | 14 min walk |
| CVS Pharmacy | Drug Store | 18 min walk |
About Parsippany
Parsippany is one of the larger office nodes in the Northern New Jersey area. And like much of Northern New Jersey, Parsippany is a hot spot for the pharmaceutical industry. Bayer's headquarters here dominates the landscape with the largest footprint of any tenant. Other major companies across a variety of industries, including GAF Materials, Wyndham Hotels & Resorts, and Avis Budget Group, are headquartered here as well.
Most of Parsippany's office inventory is clustered along highways, with major concentrations along I-287, I-80, and US-202. Many of the surrounding suburbs are among the most desirable in the country, while the immediate area is home to a bevy of retail, dining, and hospitality options.
Leasing Agent
Mike Pietrowicz, Vice President
Presented by

10 Waterview Blvd
Hmm, there seems to have been an error sending your message. Please try again.
Thanks! Your message was sent.









