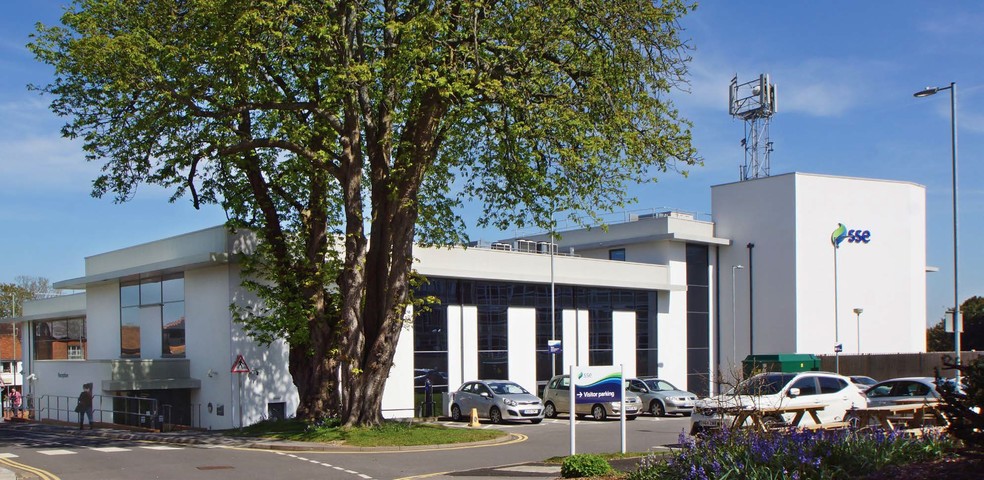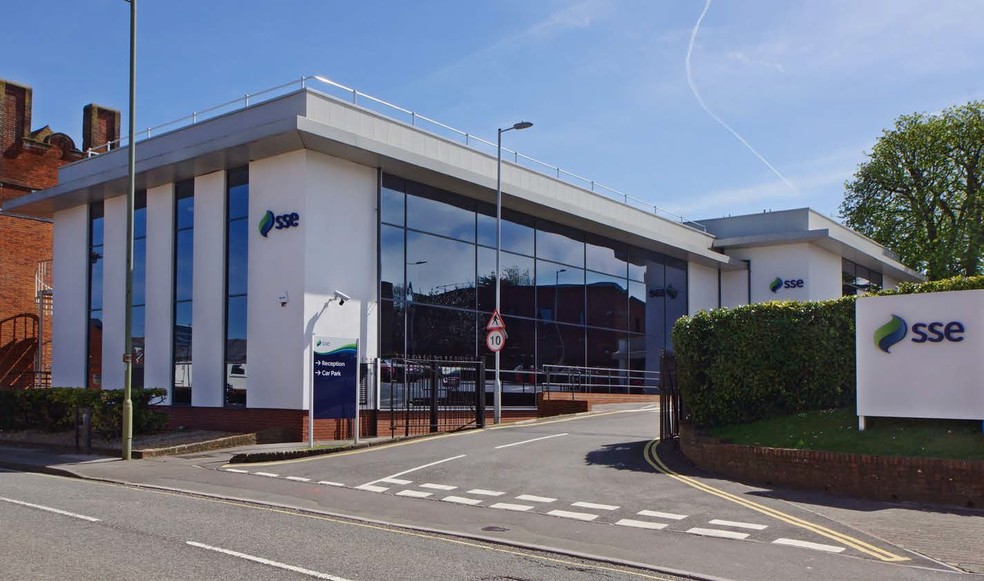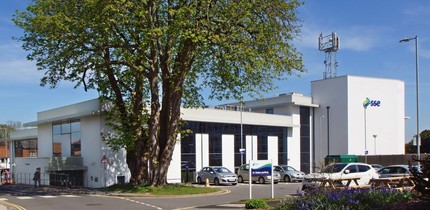
This feature is unavailable at the moment.
We apologize, but the feature you are trying to access is currently unavailable. We are aware of this issue and our team is working hard to resolve the matter.
Please check back in a few minutes. We apologize for the inconvenience.
- LoopNet Team
thank you

Your email has been sent!
Centenary House 10 Winchester Rd
2,454 - 12,740 SF of Office Space Available in Basingstoke RG21 8UQ


Highlights
- Situated in the heart of Basingstoke
- Good transport links
- On-site parking
all available spaces(2)
Display Rent as
- Space
- Size
- Term
- Rent
- Space Use
- Condition
- Available
Centenary House is a self-contained modern office building situated in the heart of Basingstoke. It sits within its own site and benefits from VRV air-conditioning, suspended ceilings, raised floors, carpets and LED lighting. The premises is currently arranged in open plan and has the benefit of 3 separate entrances. There is parking for 45 cars including an area solely for the use of the tenant.
- Use Class: E
- Mostly Open Floor Plan Layout
- Can be combined with additional space(s) for up to 12,740 SF of adjacent space
- Reception Area
- Elevator Access
- Drop Ceilings
- 45 car parking spaces
- Fully air conditioned
- Fully Built-Out as Standard Office
- Fits 7 - 20 People
- Central Air Conditioning
- Kitchen
- Raised Floor
- Energy Performance Rating - B
- LED lighting
Centenary House is a self-contained modern office building situated in the heart of Basingstoke. It sits within its own site and benefits from VRV air-conditioning, suspended ceilings, raised floors, carpets and LED lighting. The premises is currently arranged in open plan and has the benefit of 3 separate entrances. There is parking for 45 cars including an area solely for the use of the tenant.
- Use Class: E
- Mostly Open Floor Plan Layout
- Can be combined with additional space(s) for up to 12,740 SF of adjacent space
- Reception Area
- Elevator Access
- Drop Ceilings
- 45 car parking spaces.
- Fully air conditioned.
- Fully Built-Out as Standard Office
- Fits 26 - 82 People
- Central Air Conditioning
- Kitchen
- Raised Floor
- Energy Performance Rating - B
- LED lighting.
| Space | Size | Term | Rent | Space Use | Condition | Available |
| Ground, Ste 1 | 2,454 SF | Negotiable | £19.75 /SF/PA £1.65 /SF/MO £212.59 /m²/PA £17.72 /m²/MO £48,467 /PA £4,039 /MO | Office | Full Build-Out | Now |
| Ground, Ste 2 | 10,286 SF | Negotiable | £19.75 /SF/PA £1.65 /SF/MO £212.59 /m²/PA £17.72 /m²/MO £203,149 /PA £16,929 /MO | Office | Full Build-Out | Now |
Ground, Ste 1
| Size |
| 2,454 SF |
| Term |
| Negotiable |
| Rent |
| £19.75 /SF/PA £1.65 /SF/MO £212.59 /m²/PA £17.72 /m²/MO £48,467 /PA £4,039 /MO |
| Space Use |
| Office |
| Condition |
| Full Build-Out |
| Available |
| Now |
Ground, Ste 2
| Size |
| 10,286 SF |
| Term |
| Negotiable |
| Rent |
| £19.75 /SF/PA £1.65 /SF/MO £212.59 /m²/PA £17.72 /m²/MO £203,149 /PA £16,929 /MO |
| Space Use |
| Office |
| Condition |
| Full Build-Out |
| Available |
| Now |
Ground, Ste 1
| Size | 2,454 SF |
| Term | Negotiable |
| Rent | £19.75 /SF/PA |
| Space Use | Office |
| Condition | Full Build-Out |
| Available | Now |
Centenary House is a self-contained modern office building situated in the heart of Basingstoke. It sits within its own site and benefits from VRV air-conditioning, suspended ceilings, raised floors, carpets and LED lighting. The premises is currently arranged in open plan and has the benefit of 3 separate entrances. There is parking for 45 cars including an area solely for the use of the tenant.
- Use Class: E
- Fully Built-Out as Standard Office
- Mostly Open Floor Plan Layout
- Fits 7 - 20 People
- Can be combined with additional space(s) for up to 12,740 SF of adjacent space
- Central Air Conditioning
- Reception Area
- Kitchen
- Elevator Access
- Raised Floor
- Drop Ceilings
- Energy Performance Rating - B
- 45 car parking spaces
- LED lighting
- Fully air conditioned
Ground, Ste 2
| Size | 10,286 SF |
| Term | Negotiable |
| Rent | £19.75 /SF/PA |
| Space Use | Office |
| Condition | Full Build-Out |
| Available | Now |
Centenary House is a self-contained modern office building situated in the heart of Basingstoke. It sits within its own site and benefits from VRV air-conditioning, suspended ceilings, raised floors, carpets and LED lighting. The premises is currently arranged in open plan and has the benefit of 3 separate entrances. There is parking for 45 cars including an area solely for the use of the tenant.
- Use Class: E
- Fully Built-Out as Standard Office
- Mostly Open Floor Plan Layout
- Fits 26 - 82 People
- Can be combined with additional space(s) for up to 12,740 SF of adjacent space
- Central Air Conditioning
- Reception Area
- Kitchen
- Elevator Access
- Raised Floor
- Drop Ceilings
- Energy Performance Rating - B
- 45 car parking spaces.
- LED lighting.
- Fully air conditioned.
Property Overview
Centenary House is situated on Winchester Road, within close walking distance of the town centre, where there are a wealth of amenities including the Festival Place shopping centre. As well as good on-site parking, there is also additional car parking available in the local authority car parks around the town centre.
- Raised Floor
- Kitchen
- EPC - A
- Lift Access
- Reception
- Suspended Ceilings
- Air Conditioning
PROPERTY FACTS
Presented by

Centenary House | 10 Winchester Rd
Hmm, there seems to have been an error sending your message. Please try again.
Thanks! Your message was sent.







