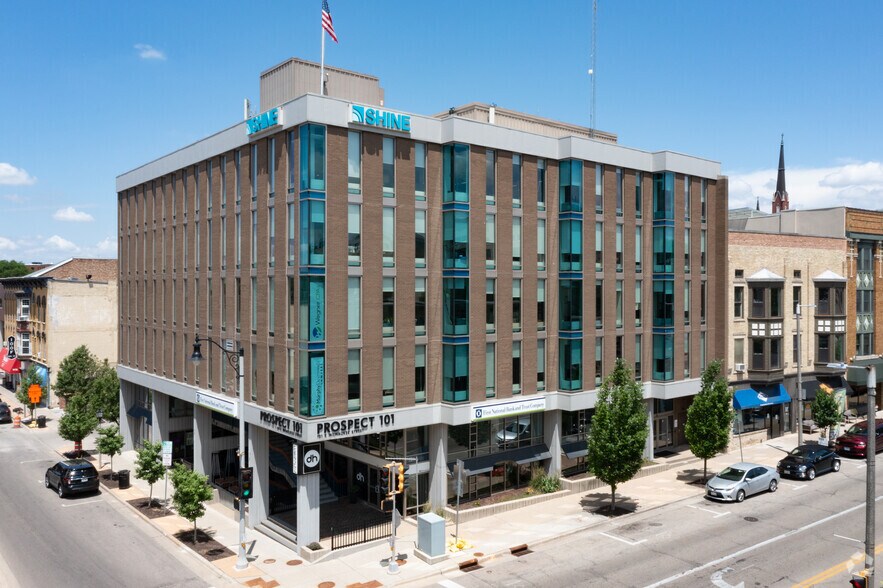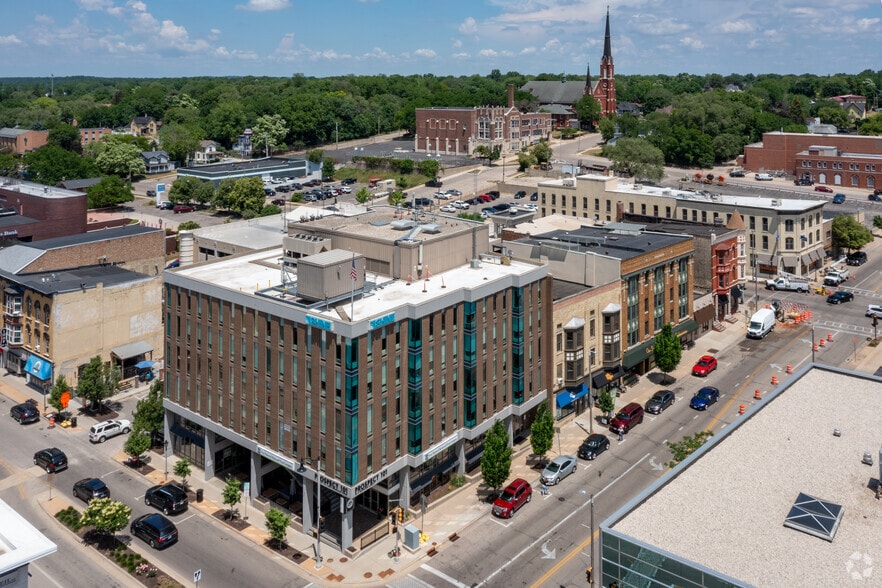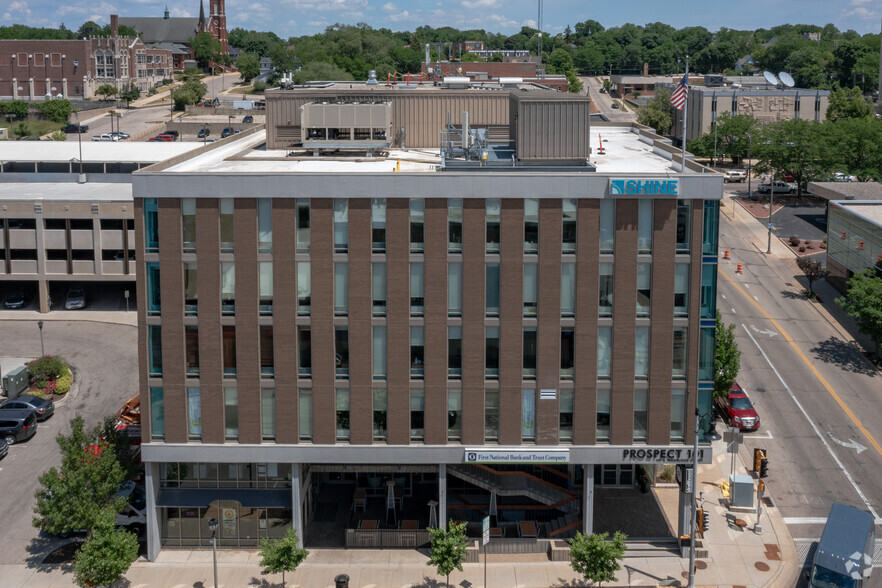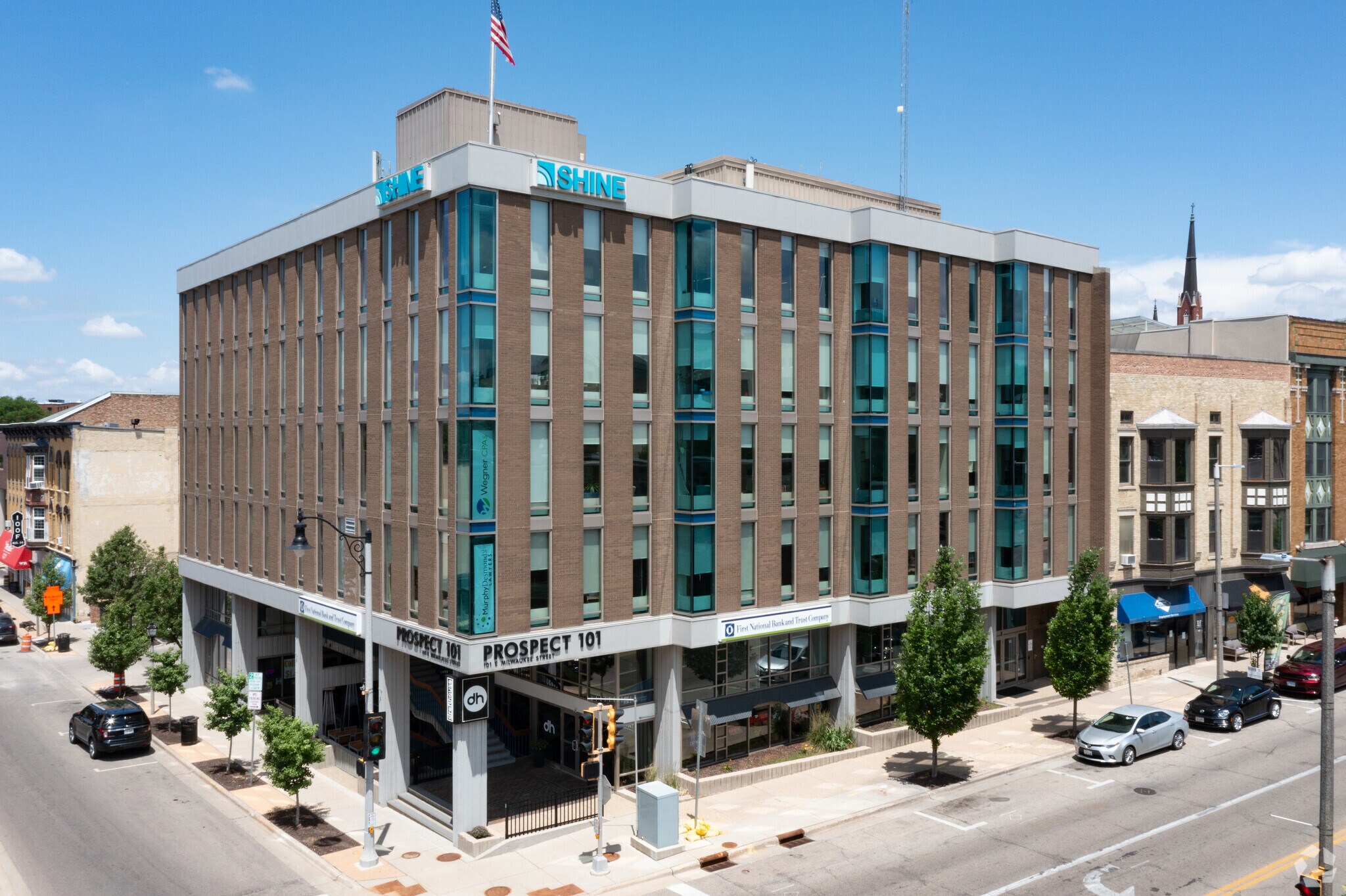Your email has been sent.
Prospect 101 100-101 E Milwaukee St 332 - 14,554 sq ft of Office Space Available in Janesville, WI 53545



ALL AVAILABLE SPACES(7)
Display Rent as
- SPACE
- SIZE
- TERM
- RATE
- USE
- CONDITION
- AVAILABLE
Beautiful and fully built out office space in floor to ceiling glass storefront!
- Rate includes utilities, building services and property expenses
- Mostly Open Floor Plan Layout
- Central Air and Heating
- Floor to ceiling glass storefront
- Fully Fit-Out as Standard Office
- Space is in Excellent Condition
- Natural Light
Beautiful and fully built out office space in floor to ceiling glass storefront!
- Rate includes utilities, building services and property expenses
- Mostly Open Floor Plan Layout
- Central Air and Heating
- Prime Location!
- Fully Fit-Out as Standard Office
- Space is in Excellent Condition
- Natural Light
Excellent opportunity to lease 800 s/f in a central downtown location! Leave as an open floor plan or work with the Landlord to create the perfect space for your business! Includes access to the shared conference room, as well as, three bathrooms.
- Rate includes utilities, building services and property expenses
- Mostly Open Floor Plan Layout
- Conference Rooms
- Central Air and Heating
- Suspended Ceilings
- Open-Plan
- Fully Fit-Out as Standard Office
- 1 Private Office
- Finished Ceilings: 8 ft
- Fully Carpeted
- After Hours HVAC Available
Excellent opportunity to lease 800 s/f in a central downtown location! Leave as an open floor plan or work with the Landlord to create the perfect space for your business! Includes access to the shared conference room, as well as, three bathrooms.
- Rate includes utilities, building services and property expenses
- Mostly Open Floor Plan Layout
- Finished Ceilings: 8 ft
- Lift Access
- After Hours HVAC Available
- Fully Fit-Out as Standard Office
- 1 Conference Room
- Central Air and Heating
- Fully Carpeted
- Open-Plan
Excellent opportunity to lease 800 s/f in a central downtown location! Leave as an open floor plan or work with the Landlord to create the perfect space for your business! Includes access to the shared conference room, as well as, three bathrooms.
- Rate includes utilities, building services and property expenses
- Mostly Open Floor Plan Layout
- Finished Ceilings: 8 ft
- Lift Access
- After Hours HVAC Available
- Fully Fit-Out as Standard Office
- 1 Conference Room
- Central Air and Heating
- Fully Carpeted
- Open-Plan
Discover the ideal workspace in the heart of downtown Janesville! This newly listed office suite offers a generous 1,380 s/f of professional workspace, perfect for a dynamic and growing business. Priced at just $21 per square foot, this lease includes all utilities and Common Area Maintenance (CAM), ensuring a hassle-free experience for your operations.
- Rate includes utilities, building services and property expenses
- 5 Private Offices
- Reception Area
- Centrally located in vibrant downtown Janesville!
- Fully Fit-Out as Standard Office
- Space is in Excellent Condition
- Build out completed in 2024!
Beautiful and fully built out office space in floor to ceiling glass storefront!
- Rate includes utilities, building services and property expenses
- Mostly Open Floor Plan Layout
- Central Air and Heating
- Prime Location!
- Fully Fit-Out as Standard Office
- Space is in Excellent Condition
- Natural Light
| Space | Size | Term | Rate | Space Use | Condition | Available |
| 1st Floor, Ste 128 | 1,091 sq ft | 1-20 Years | £13.41 /sq ft pa £1.12 /sq ft pcm £14,627 pa £1,219 pcm | Office | Full Fit-Out | Now |
| 2nd Floor, Ste 215 | 2,047 sq ft | 1-20 Years | £13.41 /sq ft pa £1.12 /sq ft pcm £27,443 pa £2,287 pcm | Office | Full Fit-Out | Now |
| 4th Floor, Ste 410 | 800 sq ft | 1 Year | £11.92 /sq ft pa £0.99 /sq ft pcm £9,534 pa £794.46 pcm | Office | Full Fit-Out | Now |
| 4th Floor, Ste 413 | 500 sq ft | 1 Year | £11.92 /sq ft pa £0.99 /sq ft pcm £5,958 pa £496.54 pcm | Office | Full Fit-Out | Now |
| 4th Floor, Ste 419 | 332 sq ft | 1 Year | £13.41 /sq ft pa £1.12 /sq ft pcm £4,451 pa £370.92 pcm | Office | Full Fit-Out | Now |
| 5th Floor, Ste 507 | 1,380 sq ft | Negotiable | £15.64 /sq ft pa £1.30 /sq ft pcm £21,585 pa £1,799 pcm | Office | Full Fit-Out | Now |
| 6th Floor, Ste 600 | 8,404 sq ft | 1 Year | £13.41 /sq ft pa £1.12 /sq ft pcm £112,669 pa £9,389 pcm | Office | Full Fit-Out | Now |
1st Floor, Ste 128
| Size |
| 1,091 sq ft |
| Term |
| 1-20 Years |
| Rate |
| £13.41 /sq ft pa £1.12 /sq ft pcm £14,627 pa £1,219 pcm |
| Space Use |
| Office |
| Condition |
| Full Fit-Out |
| Available |
| Now |
2nd Floor, Ste 215
| Size |
| 2,047 sq ft |
| Term |
| 1-20 Years |
| Rate |
| £13.41 /sq ft pa £1.12 /sq ft pcm £27,443 pa £2,287 pcm |
| Space Use |
| Office |
| Condition |
| Full Fit-Out |
| Available |
| Now |
4th Floor, Ste 410
| Size |
| 800 sq ft |
| Term |
| 1 Year |
| Rate |
| £11.92 /sq ft pa £0.99 /sq ft pcm £9,534 pa £794.46 pcm |
| Space Use |
| Office |
| Condition |
| Full Fit-Out |
| Available |
| Now |
4th Floor, Ste 413
| Size |
| 500 sq ft |
| Term |
| 1 Year |
| Rate |
| £11.92 /sq ft pa £0.99 /sq ft pcm £5,958 pa £496.54 pcm |
| Space Use |
| Office |
| Condition |
| Full Fit-Out |
| Available |
| Now |
4th Floor, Ste 419
| Size |
| 332 sq ft |
| Term |
| 1 Year |
| Rate |
| £13.41 /sq ft pa £1.12 /sq ft pcm £4,451 pa £370.92 pcm |
| Space Use |
| Office |
| Condition |
| Full Fit-Out |
| Available |
| Now |
5th Floor, Ste 507
| Size |
| 1,380 sq ft |
| Term |
| Negotiable |
| Rate |
| £15.64 /sq ft pa £1.30 /sq ft pcm £21,585 pa £1,799 pcm |
| Space Use |
| Office |
| Condition |
| Full Fit-Out |
| Available |
| Now |
6th Floor, Ste 600
| Size |
| 8,404 sq ft |
| Term |
| 1 Year |
| Rate |
| £13.41 /sq ft pa £1.12 /sq ft pcm £112,669 pa £9,389 pcm |
| Space Use |
| Office |
| Condition |
| Full Fit-Out |
| Available |
| Now |
1st Floor, Ste 128
| Size | 1,091 sq ft |
| Term | 1-20 Years |
| Rate | £13.41 /sq ft pa |
| Space Use | Office |
| Condition | Full Fit-Out |
| Available | Now |
Beautiful and fully built out office space in floor to ceiling glass storefront!
- Rate includes utilities, building services and property expenses
- Fully Fit-Out as Standard Office
- Mostly Open Floor Plan Layout
- Space is in Excellent Condition
- Central Air and Heating
- Natural Light
- Floor to ceiling glass storefront
2nd Floor, Ste 215
| Size | 2,047 sq ft |
| Term | 1-20 Years |
| Rate | £13.41 /sq ft pa |
| Space Use | Office |
| Condition | Full Fit-Out |
| Available | Now |
Beautiful and fully built out office space in floor to ceiling glass storefront!
- Rate includes utilities, building services and property expenses
- Fully Fit-Out as Standard Office
- Mostly Open Floor Plan Layout
- Space is in Excellent Condition
- Central Air and Heating
- Natural Light
- Prime Location!
4th Floor, Ste 410
| Size | 800 sq ft |
| Term | 1 Year |
| Rate | £11.92 /sq ft pa |
| Space Use | Office |
| Condition | Full Fit-Out |
| Available | Now |
Excellent opportunity to lease 800 s/f in a central downtown location! Leave as an open floor plan or work with the Landlord to create the perfect space for your business! Includes access to the shared conference room, as well as, three bathrooms.
- Rate includes utilities, building services and property expenses
- Fully Fit-Out as Standard Office
- Mostly Open Floor Plan Layout
- 1 Private Office
- Conference Rooms
- Finished Ceilings: 8 ft
- Central Air and Heating
- Fully Carpeted
- Suspended Ceilings
- After Hours HVAC Available
- Open-Plan
4th Floor, Ste 413
| Size | 500 sq ft |
| Term | 1 Year |
| Rate | £11.92 /sq ft pa |
| Space Use | Office |
| Condition | Full Fit-Out |
| Available | Now |
Excellent opportunity to lease 800 s/f in a central downtown location! Leave as an open floor plan or work with the Landlord to create the perfect space for your business! Includes access to the shared conference room, as well as, three bathrooms.
- Rate includes utilities, building services and property expenses
- Fully Fit-Out as Standard Office
- Mostly Open Floor Plan Layout
- 1 Conference Room
- Finished Ceilings: 8 ft
- Central Air and Heating
- Lift Access
- Fully Carpeted
- After Hours HVAC Available
- Open-Plan
4th Floor, Ste 419
| Size | 332 sq ft |
| Term | 1 Year |
| Rate | £13.41 /sq ft pa |
| Space Use | Office |
| Condition | Full Fit-Out |
| Available | Now |
Excellent opportunity to lease 800 s/f in a central downtown location! Leave as an open floor plan or work with the Landlord to create the perfect space for your business! Includes access to the shared conference room, as well as, three bathrooms.
- Rate includes utilities, building services and property expenses
- Fully Fit-Out as Standard Office
- Mostly Open Floor Plan Layout
- 1 Conference Room
- Finished Ceilings: 8 ft
- Central Air and Heating
- Lift Access
- Fully Carpeted
- After Hours HVAC Available
- Open-Plan
5th Floor, Ste 507
| Size | 1,380 sq ft |
| Term | Negotiable |
| Rate | £15.64 /sq ft pa |
| Space Use | Office |
| Condition | Full Fit-Out |
| Available | Now |
Discover the ideal workspace in the heart of downtown Janesville! This newly listed office suite offers a generous 1,380 s/f of professional workspace, perfect for a dynamic and growing business. Priced at just $21 per square foot, this lease includes all utilities and Common Area Maintenance (CAM), ensuring a hassle-free experience for your operations.
- Rate includes utilities, building services and property expenses
- Fully Fit-Out as Standard Office
- 5 Private Offices
- Space is in Excellent Condition
- Reception Area
- Build out completed in 2024!
- Centrally located in vibrant downtown Janesville!
6th Floor, Ste 600
| Size | 8,404 sq ft |
| Term | 1 Year |
| Rate | £13.41 /sq ft pa |
| Space Use | Office |
| Condition | Full Fit-Out |
| Available | Now |
Beautiful and fully built out office space in floor to ceiling glass storefront!
- Rate includes utilities, building services and property expenses
- Fully Fit-Out as Standard Office
- Mostly Open Floor Plan Layout
- Space is in Excellent Condition
- Central Air and Heating
- Natural Light
- Prime Location!
PROPERTY OVERVIEW
Artisan Graham Real Estate is representing over 18,000 S/F of office space in downtown Janesville. Property includes: -$16-18 per s/f (FSG) -Free covered parking -Multiple suites available -18,760 s/f available (divisible to 233 s/f) -TI - Negotiable -Term - 1 year minimum, 3 yr + preferred -Signage opportunities available For additional information or to schedule a tour please contact Jeff Hoeye at 920-728-1111, or via email at jhoeye@artisangraham.com
- Conferencing Facility
- Air Conditioning
PROPERTY FACTS
Presented by

Prospect 101 | 100-101 E Milwaukee St
Hmm, there seems to have been an error sending your message. Please try again.
Thanks! Your message was sent.










