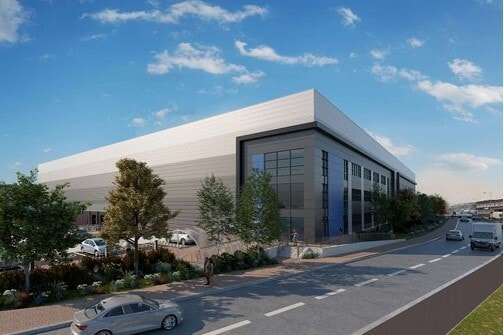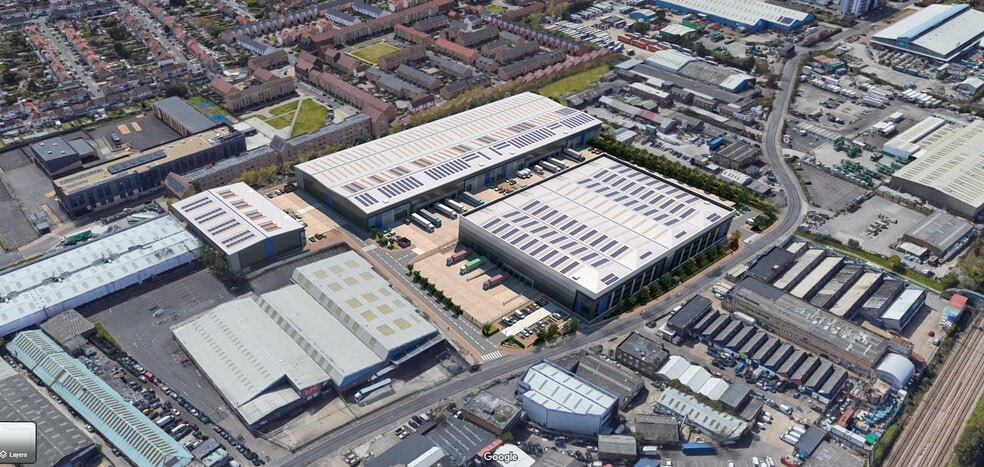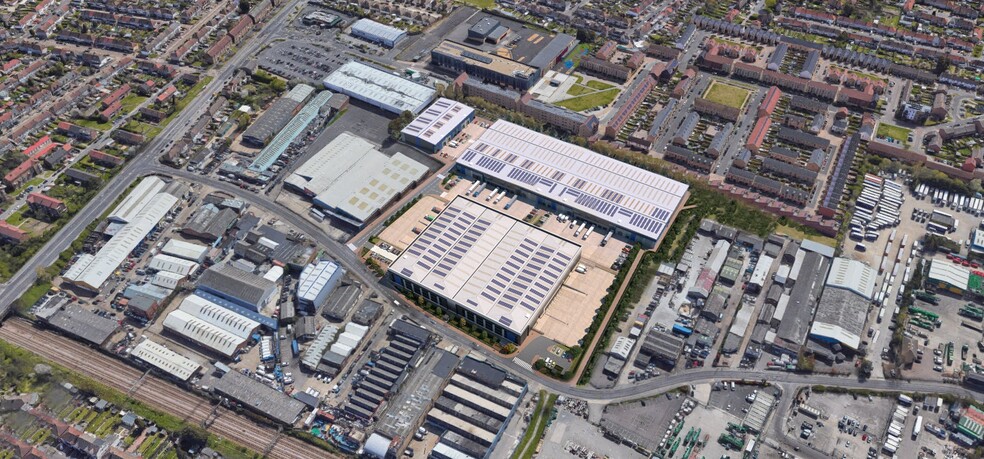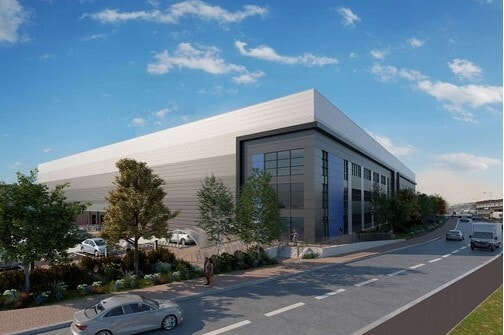Bridge Point Enterprise East Dagenham RM8 1QH 1,845 - 353,843 SF of Space Available



PARK HIGHLIGHTS
- Prime Last-Mile Distribution, Logistics & Trade development
- Target BREEAM Excellent
- Available from Q2 2024
- Featuring best in class ESG credentials
- Prime Last-Mile Distribution, Logistics, & Trade Development
- Centrally located within East London's industrial heartland
PARK FACTS
| Total Space Available | 353,843 SF |
| Max. Contiguous | 66,862 SF |
| Park Type | Industrial Park |
ALL AVAILABLE SPACES(20)
Display Rent as
- SPACE
- SIZE
- TERM
- RENT
- SPACE USE
- CONDITION
- AVAILABLE
Bridge Point Enterprise East has been designed with a sustainable future in mind. Featuring best in class ESG credentials by reducing occupational costs that cater to the requirements of modern day occupation and safeguarding against the requirements of tomorrow.
- Use Class: B2
- Space is in Excellent Condition
- 6 Loading Docks
- Kitchen
- Secure Storage
- Fibreoptic Internet Ready
- LG7 Lighting
- 2 Level Access Doors
- Can be combined with additional space(s) for up to 66,848 SF of adjacent space
- Central Air and Heating
- Security System
- Private Restrooms
- Comfort Heating/Cooling
Bridge Point Enterprise East has been designed with a sustainable future in mind. Featuring best in class ESG credentials by reducing occupational costs that cater to the requirements of modern day occupation and safeguarding against the requirements of tomorrow.
- Use Class: B2
- Space is in Excellent Condition
- 6 Loading Docks
- Kitchen
- Secure Storage
- Fibreoptic Internet Ready
- LG7 Lighting
- 2 Level Access Doors
- Can be combined with additional space(s) for up to 66,862 SF of adjacent space
- Central Air and Heating
- Security System
- Private Restrooms
- Comfort Heating/Cooling
Bridge Point Enterprise East has been designed with a sustainable future in mind. Featuring best in class ESG credentials by reducing occupational costs that cater to the requirements of modern day occupation and safeguarding against the requirements of tomorrow.
- Use Class: B2
- 2 Level Access Doors
- Can be combined with additional space(s) for up to 66,848 SF of adjacent space
- Central Air and Heating
- Security System
- Private Restrooms
- Comfort Heating/Cooling
- Includes 12,314 SF of dedicated office space
- Space is in Excellent Condition
- 6 Loading Docks
- Kitchen
- Secure Storage
- Fibreoptic Internet Ready
- LG7 Lighting
Bridge Point Enterprise East has been designed with a sustainable future in mind. Featuring best in class ESG credentials by reducing occupational costs that cater to the requirements of modern day occupation and safeguarding against the requirements of tomorrow.
- Use Class: B2
- 2 Level Access Doors
- Can be combined with additional space(s) for up to 66,862 SF of adjacent space
- Central Air and Heating
- Security System
- Private Restrooms
- Comfort Heating/Cooling
- Includes 12,314 SF of dedicated office space
- Space is in Excellent Condition
- 6 Loading Docks
- Kitchen
- Secure Storage
- Fibreoptic Internet Ready
- LG7 Lighting
| Space | Size | Term | Rent | Space Use | Condition | Available |
| Ground - 1 | 54,469 SF | Negotiable | Upon Application | Industrial | Spec Suite | Now |
| Ground - 2 | 54,467 SF | Negotiable | Upon Application | Industrial | Spec Suite | Now |
| 1st Floor - 1 | 12,379 SF | Negotiable | Upon Application | Industrial | Spec Suite | Now |
| 1st Floor - 2 | 12,395 SF | Negotiable | Upon Application | Industrial | Spec Suite | Now |
1-2 Enterprise East - Ground - 1
1-2 Enterprise East - Ground - 2
1-2 Enterprise East - 1st Floor - 1
1-2 Enterprise East - 1st Floor - 2
- SPACE
- SIZE
- TERM
- RENT
- SPACE USE
- CONDITION
- AVAILABLE
The 2 spaces in this building must be leased together, for a total size of 8,874 SF (Contiguous Area):
Bridge Point Enterprise East has been designed with a sustainable future in mind. Featuring best in class ESG credentials by reducing occupational costs that cater to the requirements of modern day occupation and safeguarding against the requirements of tomorrow.
- Use Class: B2
- Space is in Excellent Condition
- Kitchen
- Secure Storage
- Fibreoptic Internet Ready
- LG7 Lighting
- 1 Level Access Door
- Central Air and Heating
- Security System
- Private Restrooms
- Comfort Heating/Cooling
- Fits 7 - 21 People
The 2 spaces in this building must be leased together, for a total size of 8,880 SF (Contiguous Area):
Bridge Point Enterprise East has been designed with a sustainable future in mind. Featuring best in class ESG credentials by reducing occupational costs that cater to the requirements of modern day occupation and safeguarding against the requirements of tomorrow.
- Use Class: B2
- Space is in Excellent Condition
- Kitchen
- Secure Storage
- Fibreoptic Internet Ready
- LG7 Lighting
- 1 Level Access Door
- Central Air and Heating
- Security System
- Private Restrooms
- Comfort Heating/Cooling
- Fits 7 - 22 People
The 2 spaces in this building must be leased together, for a total size of 8,618 SF (Contiguous Area):
Bridge Point Enterprise East has been designed with a sustainable future in mind. Featuring best in class ESG credentials by reducing occupational costs that cater to the requirements of modern day occupation and safeguarding against the requirements of tomorrow.
- Use Class: B2
- Space is in Excellent Condition
- Kitchen
- Secure Storage
- Fibreoptic Internet Ready
- LG7 Lighting
- 1 Level Access Door
- Central Air and Heating
- Security System
- Private Restrooms
- Comfort Heating/Cooling
- Fits 7 - 21 People
The 2 spaces in this building must be leased together, for a total size of 8,623 SF (Contiguous Area):
Bridge Point Enterprise East has been designed with a sustainable future in mind. Featuring best in class ESG credentials by reducing occupational costs that cater to the requirements of modern day occupation and safeguarding against the requirements of tomorrow.
- Use Class: B2
- Space is in Excellent Condition
- Kitchen
- Secure Storage
- Fibreoptic Internet Ready
- LG7 Lighting
- 1 Level Access Door
- Central Air and Heating
- Security System
- Private Restrooms
- Comfort Heating/Cooling
- Fits 7 - 21 People
| Space | Size | Term | Rent | Space Use | Condition | Available |
| Ground - 10, 1st Floor - Ste 10 | 8,874 SF | Negotiable | Upon Application | Industrial | Spec Suite | Now |
| Ground - 7, 1st Floor - Ste 7 | 8,880 SF | Negotiable | Upon Application | Industrial | Spec Suite | Now |
| Ground - 8, 1st Floor - Ste 8 | 8,618 SF | Negotiable | Upon Application | Industrial | Spec Suite | Now |
| Ground - 9, 1st Floor - Ste 9 | 8,623 SF | Negotiable | Upon Application | Industrial | Spec Suite | Now |
7-10 Enterprise East - Ground - 10, 1st Floor - Ste 10
The 2 spaces in this building must be leased together, for a total size of 8,874 SF (Contiguous Area):
7-10 Enterprise East - Ground - 7, 1st Floor - Ste 7
The 2 spaces in this building must be leased together, for a total size of 8,880 SF (Contiguous Area):
7-10 Enterprise East - Ground - 8, 1st Floor - Ste 8
The 2 spaces in this building must be leased together, for a total size of 8,618 SF (Contiguous Area):
7-10 Enterprise East - Ground - 9, 1st Floor - Ste 9
The 2 spaces in this building must be leased together, for a total size of 8,623 SF (Contiguous Area):
- SPACE
- SIZE
- TERM
- RENT
- SPACE USE
- CONDITION
- AVAILABLE
Bridge Point Enterprise East has been designed with a sustainable future in mind. Featuring best in class ESG credentials by reducing occupational costs that cater to the requirements of modern day occupation and safeguarding against the requirements of tomorrow. Centrally located within East London’s industrial heartland, Bridge Point Enterprise East is extremely well placed to access a substantial mixed activity employment hub. The transportation and storage industry in the region exceeds the national average, facilitating immediate labour requirements and future business growth.
- Use Class: B2
- Space is in Excellent Condition
- 4 Loading Docks
- Secure Storage
- Fully secure site
- Up to 500 KvA
- Ground level dock level loading provisions
- 1 Level Access Door
- Can be combined with additional space(s) for up to 59,343 SF of adjacent space
- Security System
- Energy Performance Rating - A
- 24/7 Unrestricted use
- Cat a offices with comfort heating/cooling
Bridge Point Enterprise East has been designed with a sustainable future in mind. Featuring best in class ESG credentials by reducing occupational costs that cater to the requirements of modern day occupation and safeguarding against the requirements of tomorrow. Centrally located within East London’s industrial heartland, Bridge Point Enterprise East is extremely well placed to access a substantial mixed activity employment hub. The transportation and storage industry in the region exceeds the national average, facilitating immediate labour requirements and future business growth.
- Use Class: B2
- Space is in Excellent Condition
- 3 Loading Docks
- Secure Storage
- Fully secure site
- Up to 500 KvA
- Ground level dock level loading provisions
- 1 Level Access Door
- Can be combined with additional space(s) for up to 38,050 SF of adjacent space
- Security System
- Energy Performance Rating - A
- 24/7 Unrestricted use
- Cat a offices with comfort heating/cooling
Bridge Point Enterprise East has been designed with a sustainable future in mind. Featuring best in class ESG credentials by reducing occupational costs that cater to the requirements of modern day occupation and safeguarding against the requirements of tomorrow. Centrally located within East London’s industrial heartland, Bridge Point Enterprise East is extremely well placed to access a substantial mixed activity employment hub. The transportation and storage industry in the region exceeds the national average, facilitating immediate labour requirements and future business growth.
- Use Class: B2
- Space is in Excellent Condition
- 4 Loading Docks
- Secure Storage
- Fully secure site
- Up to 500 KvA
- Ground level dock level loading provisions
- 1 Level Access Door
- Can be combined with additional space(s) for up to 45,505 SF of adjacent space
- Security System
- Energy Performance Rating - A
- 24/7 Unrestricted use
- Cat a offices with comfort heating/cooling
Bridge Point Enterprise East has been designed with a sustainable future in mind. Featuring best in class ESG credentials by reducing occupational costs that cater to the requirements of modern day occupation and safeguarding against the requirements of tomorrow. Centrally located within East London’s industrial heartland, Bridge Point Enterprise East is extremely well placed to access a substantial mixed activity employment hub. The transportation and storage industry in the region exceeds the national average, facilitating immediate labour requirements and future business growth.
- Use Class: B2
- Space is in Excellent Condition
- 3 Loading Docks
- Secure Storage
- Fully secure site
- Up to 500 KvA
- Ground level dock level loading provisions
- 1 Level Access Door
- Can be combined with additional space(s) for up to 42,240 SF of adjacent space
- Security System
- Energy Performance Rating - A
- 24/7 Unrestricted use
- Cat a offices with comfort heating/cooling
Bridge Point Enterprise East has been designed with a sustainable future in mind. Featuring best in class ESG credentials by reducing occupational costs that cater to the requirements of modern day occupation and safeguarding against the requirements of tomorrow. Centrally located within East London’s industrial heartland, Bridge Point Enterprise East is extremely well placed to access a substantial mixed activity employment hub. The transportation and storage industry in the region exceeds the national average, facilitating immediate labour requirements and future business growth.
- Use Class: B2
- 1 Level Access Door
- Can be combined with additional space(s) for up to 59,343 SF of adjacent space
- Security System
- Energy Performance Rating - A
- 24/7 Unrestricted use
- Cat a offices with comfort heating/cooling
- Includes 7,970 SF of dedicated office space
- Space is in Excellent Condition
- 4 Loading Docks
- Secure Storage
- Fully secure site
- Up to 500 KvA
- Ground level dock level loading provisions
Bridge Point Enterprise East has been designed with a sustainable future in mind. Featuring best in class ESG credentials by reducing occupational costs that cater to the requirements of modern day occupation and safeguarding against the requirements of tomorrow. Centrally located within East London’s industrial heartland, Bridge Point Enterprise East is extremely well placed to access a substantial mixed activity employment hub. The transportation and storage industry in the region exceeds the national average, facilitating immediate labour requirements and future business growth.
- Use Class: B2
- 1 Level Access Door
- Can be combined with additional space(s) for up to 38,050 SF of adjacent space
- Security System
- Energy Performance Rating - A
- 24/7 Unrestricted use
- Cat a offices with comfort heating/cooling
- Includes 4,386 SF of dedicated office space
- Space is in Excellent Condition
- 3 Loading Docks
- Secure Storage
- Fully secure site
- Up to 500 KvA
- Ground level dock level loading provisions
Bridge Point Enterprise East has been designed with a sustainable future in mind. Featuring best in class ESG credentials by reducing occupational costs that cater to the requirements of modern day occupation and safeguarding against the requirements of tomorrow. Centrally located within East London’s industrial heartland, Bridge Point Enterprise East is extremely well placed to access a substantial mixed activity employment hub. The transportation and storage industry in the region exceeds the national average, facilitating immediate labour requirements and future business growth.
- Use Class: B2
- 1 Level Access Door
- Can be combined with additional space(s) for up to 45,505 SF of adjacent space
- Security System
- Energy Performance Rating - A
- 24/7 Unrestricted use
- Cat a offices with comfort heating/cooling
- Includes 5,291 SF of dedicated office space
- Space is in Excellent Condition
- 4 Loading Docks
- Secure Storage
- Fully secure site
- Up to 500 KvA
- Ground level dock level loading provisions
Bridge Point Enterprise East has been designed with a sustainable future in mind. Featuring best in class ESG credentials by reducing occupational costs that cater to the requirements of modern day occupation and safeguarding against the requirements of tomorrow. Centrally located within East London’s industrial heartland, Bridge Point Enterprise East is extremely well placed to access a substantial mixed activity employment hub. The transportation and storage industry in the region exceeds the national average, facilitating immediate labour requirements and future business growth.
- Use Class: B2
- 1 Level Access Door
- Can be combined with additional space(s) for up to 42,240 SF of adjacent space
- Security System
- Energy Performance Rating - A
- 24/7 Unrestricted use
- Cat a offices with comfort heating/cooling
- Includes 4,941 SF of dedicated office space
- Space is in Excellent Condition
- 3 Loading Docks
- Secure Storage
- Fully secure site
- Up to 500 KvA
- Ground level dock level loading provisions
Bridge Point Enterprise East has been designed with a sustainable future in mind. Featuring best in class ESG credentials by reducing occupational costs that cater to the requirements of modern day occupation and safeguarding against the requirements of tomorrow. Centrally located within East London’s industrial heartland, Bridge Point Enterprise East is extremely well placed to access a substantial mixed activity employment hub. The transportation and storage industry in the region exceeds the national average, facilitating immediate labour requirements and future business growth.
- Use Class: B2
- 1 Level Access Door
- Can be combined with additional space(s) for up to 59,343 SF of adjacent space
- Security System
- Energy Performance Rating - A
- 24/7 Unrestricted use
- Cat a offices with comfort heating/cooling
- Includes 7,970 SF of dedicated office space
- Space is in Excellent Condition
- 4 Loading Docks
- Secure Storage
- Fully secure site
- Up to 500 KvA
- Ground level dock level loading provisions
Bridge Point Enterprise East has been designed with a sustainable future in mind. Featuring best in class ESG credentials by reducing occupational costs that cater to the requirements of modern day occupation and safeguarding against the requirements of tomorrow. Centrally located within East London’s industrial heartland, Bridge Point Enterprise East is extremely well placed to access a substantial mixed activity employment hub. The transportation and storage industry in the region exceeds the national average, facilitating immediate labour requirements and future business growth.
- Use Class: B2
- 1 Level Access Door
- Can be combined with additional space(s) for up to 38,050 SF of adjacent space
- Security System
- Energy Performance Rating - A
- 24/7 Unrestricted use
- Cat a offices with comfort heating/cooling
- Includes 7,970 SF of dedicated office space
- Space is in Excellent Condition
- 4 Loading Docks
- Secure Storage
- Fully secure site
- Up to 500 KvA
- Ground level dock level loading provisions
Bridge Point Enterprise East has been designed with a sustainable future in mind. Featuring best in class ESG credentials by reducing occupational costs that cater to the requirements of modern day occupation and safeguarding against the requirements of tomorrow. Centrally located within East London’s industrial heartland, Bridge Point Enterprise East is extremely well placed to access a substantial mixed activity employment hub. The transportation and storage industry in the region exceeds the national average, facilitating immediate labour requirements and future business growth.
- Use Class: B2
- 1 Level Access Door
- Can be combined with additional space(s) for up to 45,505 SF of adjacent space
- Security System
- Energy Performance Rating - A
- 24/7 Unrestricted use
- Cat a offices with comfort heating/cooling
- Includes 7,970 SF of dedicated office space
- Space is in Excellent Condition
- 4 Loading Docks
- Secure Storage
- Fully secure site
- Up to 500 KvA
- Ground level dock level loading provisions
Bridge Point Enterprise East has been designed with a sustainable future in mind. Featuring best in class ESG credentials by reducing occupational costs that cater to the requirements of modern day occupation and safeguarding against the requirements of tomorrow. Centrally located within East London’s industrial heartland, Bridge Point Enterprise East is extremely well placed to access a substantial mixed activity employment hub. The transportation and storage industry in the region exceeds the national average, facilitating immediate labour requirements and future business growth.
- Use Class: B2
- 1 Level Access Door
- Can be combined with additional space(s) for up to 42,240 SF of adjacent space
- Security System
- Energy Performance Rating - A
- 24/7 Unrestricted use
- Cat a offices with comfort heating/cooling
- Includes 7,970 SF of dedicated office space
- Space is in Excellent Condition
- 4 Loading Docks
- Secure Storage
- Fully secure site
- Up to 500 KvA
- Ground level dock level loading provisions
| Space | Size | Term | Rent | Space Use | Condition | Available |
| Ground - 3 | 42,841 SF | Negotiable | Upon Application | Industrial | Spec Suite | Now |
| Ground - 4 | 29,884 SF | Negotiable | Upon Application | Industrial | Spec Suite | Now |
| Ground - 5 | 36,019 SF | Negotiable | Upon Application | Industrial | Spec Suite | Now |
| Ground - 6 | 33,286 SF | Negotiable | Upon Application | Industrial | Spec Suite | Now |
| 1st Floor - 3 | 12,288 SF | Negotiable | Upon Application | Industrial | Spec Suite | Now |
| 1st Floor - 4 | 6,321 SF | Negotiable | Upon Application | Industrial | Spec Suite | Now |
| 1st Floor - 5 | 7,446 SF | Negotiable | Upon Application | Industrial | Spec Suite | Now |
| 1st Floor - 6 | 6,999 SF | Negotiable | Upon Application | Industrial | Spec Suite | Now |
| Mezzanine - 3 | 4,214 SF | Negotiable | Upon Application | Industrial | Spec Suite | Now |
| Mezzanine - 4 | 1,845 SF | Negotiable | Upon Application | Industrial | Spec Suite | Now |
| Mezzanine - 5 | 2,040 SF | Negotiable | Upon Application | Industrial | Spec Suite | Now |
| Mezzanine - 6 | 1,955 SF | Negotiable | Upon Application | Industrial | Spec Suite | Now |
3-6 Enterprise East - Ground - 3
3-6 Enterprise East - Ground - 4
3-6 Enterprise East - Ground - 5
3-6 Enterprise East - Ground - 6
3-6 Enterprise East - 1st Floor - 3
3-6 Enterprise East - 1st Floor - 4
3-6 Enterprise East - 1st Floor - 5
3-6 Enterprise East - 1st Floor - 6
3-6 Enterprise East - Mezzanine - 3
3-6 Enterprise East - Mezzanine - 4
3-6 Enterprise East - Mezzanine - 5
3-6 Enterprise East - Mezzanine - 6
PARK OVERVIEW
Centrally located within East London’s industrial heartland, Bridge Point Enterprise East is extremely well placed to access a substantial mixed activity employment hub. The transportation and storage industry in the region exceeds the national average, facilitating immediate labour requirements and future business growth.

















