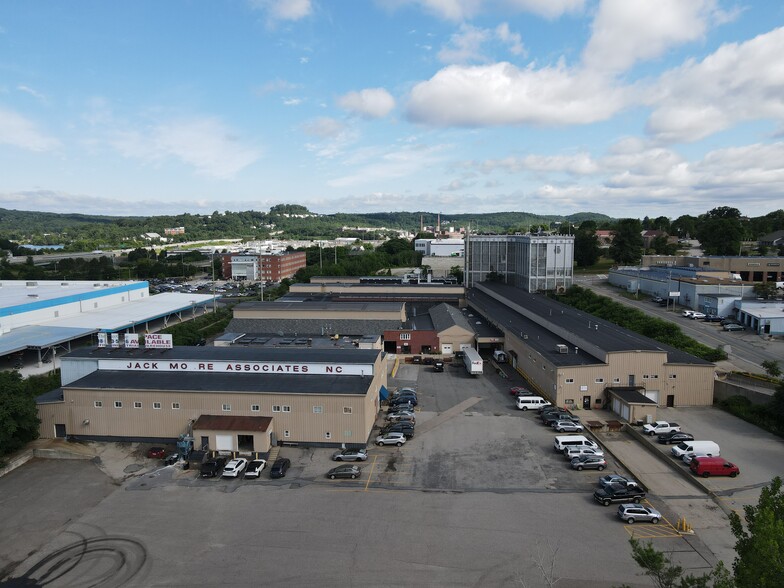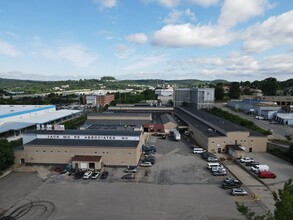
This feature is unavailable at the moment.
We apologize, but the feature you are trying to access is currently unavailable. We are aware of this issue and our team is working hard to resolve the matter.
Please check back in a few minutes. We apologize for the inconvenience.
- LoopNet Team
thank you

Your email has been sent!
Greendale Industrial Park 100-240 Barber Ave
6,000 - 51,041 SF of Industrial Space Available in Worcester, MA 01606

Features
all available spaces(3)
Display Rent as
- Space
- Size
- Term
- Rent
- Space Use
- Condition
- Available
This is a 1st floor space with 6,000 square feet available. Rent is priced at $12.50 plus all utilities. 2 Dedicated loading Docks, 2 Dedicated tailboard height overhead doors 8 ft x 8 ft, 1 Drive in Overhead Door 10 ft x 10 ft, Fully Sprinkled, Gas fired, Ceiling-hung heaters, Office Space 23ft x 20ft , Private restroom, Ceiling Height Clear - ( Taller beams 11ft 5in clear) ( Shorter Beam 10ft 3 in clear) ( Between joist 12ft clear).
- Listed lease rate plus proportional share of utilities
- 2 Loading Docks
- Full build-out.
- 2 loading Docks/2 tailboard height overhead doors.
- Ceiling hung-heaters.
- 1 Level Access Door
- Private Restrooms
- 1 private restroom.
- 1 drive in, fully sprinkled, and gas fired.
This spacious 10,548 square foot industrial suite offers an ideal solution for businesses seeking a versatile and expansive area. Priced competitively at $10 NNN, the space boasts a high-ceilinged, open floor plan, perfect for various uses such as manufacturing, storage, logistics, or even creative workspaces. The exposed beams and structural framework give the suite an industrial charm, while the sturdy concrete floors ensure durability and easy maintenance. Key features include multiple access points and wide loading doors, enhancing operational efficiency. The interior is well-lit with industrial lighting, providing excellent visibility throughout the day and night. The suite also offers direct access to a large loading dock, making deliveries and shipments seamless for tenants.
- Lease rate does not include utilities, property expenses or building services
- 1 Level Access Door
Space is second floor space of the complex, but located on ground level within the property due to the surrounding elevation change. This will allow for truck delivery and pallet jack access, but fork lifts cannot be used within the premises.
- Listed lease rate plus proportional share of utilities
- 2nd floor, ground level- surrounding elevation.
- Full build out.
| Space | Size | Term | Rent | Space Use | Condition | Available |
| 1st Floor | 6,000 SF | Negotiable | £9.81 /SF/PA £0.82 /SF/MO £105.62 /m²/PA £8.80 /m²/MO £58,874 /PA £4,906 /MO | Industrial | Full Build-Out | Now |
| 1st Floor | 10,548 SF | Negotiable | £7.85 /SF/PA £0.65 /SF/MO £84.50 /m²/PA £7.04 /m²/MO £82,801 /PA £6,900 /MO | Industrial | - | Now |
| 2nd Floor | 34,493 SF | Negotiable | £9.81 /SF/PA £0.82 /SF/MO £105.62 /m²/PA £8.80 /m²/MO £338,459 /PA £28,205 /MO | Industrial | Full Build-Out | Now |
1st Floor
| Size |
| 6,000 SF |
| Term |
| Negotiable |
| Rent |
| £9.81 /SF/PA £0.82 /SF/MO £105.62 /m²/PA £8.80 /m²/MO £58,874 /PA £4,906 /MO |
| Space Use |
| Industrial |
| Condition |
| Full Build-Out |
| Available |
| Now |
1st Floor
| Size |
| 10,548 SF |
| Term |
| Negotiable |
| Rent |
| £7.85 /SF/PA £0.65 /SF/MO £84.50 /m²/PA £7.04 /m²/MO £82,801 /PA £6,900 /MO |
| Space Use |
| Industrial |
| Condition |
| - |
| Available |
| Now |
2nd Floor
| Size |
| 34,493 SF |
| Term |
| Negotiable |
| Rent |
| £9.81 /SF/PA £0.82 /SF/MO £105.62 /m²/PA £8.80 /m²/MO £338,459 /PA £28,205 /MO |
| Space Use |
| Industrial |
| Condition |
| Full Build-Out |
| Available |
| Now |
1st Floor
| Size | 6,000 SF |
| Term | Negotiable |
| Rent | £9.81 /SF/PA |
| Space Use | Industrial |
| Condition | Full Build-Out |
| Available | Now |
This is a 1st floor space with 6,000 square feet available. Rent is priced at $12.50 plus all utilities. 2 Dedicated loading Docks, 2 Dedicated tailboard height overhead doors 8 ft x 8 ft, 1 Drive in Overhead Door 10 ft x 10 ft, Fully Sprinkled, Gas fired, Ceiling-hung heaters, Office Space 23ft x 20ft , Private restroom, Ceiling Height Clear - ( Taller beams 11ft 5in clear) ( Shorter Beam 10ft 3 in clear) ( Between joist 12ft clear).
- Listed lease rate plus proportional share of utilities
- 1 Level Access Door
- 2 Loading Docks
- Private Restrooms
- Full build-out.
- 1 private restroom.
- 2 loading Docks/2 tailboard height overhead doors.
- 1 drive in, fully sprinkled, and gas fired.
- Ceiling hung-heaters.
1st Floor
| Size | 10,548 SF |
| Term | Negotiable |
| Rent | £7.85 /SF/PA |
| Space Use | Industrial |
| Condition | - |
| Available | Now |
This spacious 10,548 square foot industrial suite offers an ideal solution for businesses seeking a versatile and expansive area. Priced competitively at $10 NNN, the space boasts a high-ceilinged, open floor plan, perfect for various uses such as manufacturing, storage, logistics, or even creative workspaces. The exposed beams and structural framework give the suite an industrial charm, while the sturdy concrete floors ensure durability and easy maintenance. Key features include multiple access points and wide loading doors, enhancing operational efficiency. The interior is well-lit with industrial lighting, providing excellent visibility throughout the day and night. The suite also offers direct access to a large loading dock, making deliveries and shipments seamless for tenants.
- Lease rate does not include utilities, property expenses or building services
- 1 Level Access Door
2nd Floor
| Size | 34,493 SF |
| Term | Negotiable |
| Rent | £9.81 /SF/PA |
| Space Use | Industrial |
| Condition | Full Build-Out |
| Available | Now |
Space is second floor space of the complex, but located on ground level within the property due to the surrounding elevation change. This will allow for truck delivery and pallet jack access, but fork lifts cannot be used within the premises.
- Listed lease rate plus proportional share of utilities
- Full build out.
- 2nd floor, ground level- surrounding elevation.
Property Overview
This diverse industrial park in the Greendale section of Worcester is just off busy West Boylston Street (Rt. 12). This masonry building features several unique spaces, multiple loading docks, spacious ceilings and ample parking. This property is located near several major highways, including Rt. 190 and Rt. 290. 100-250 Barber Avenue Worcester, MA 01606
Manufacturing FACILITY FACTS
Presented by

Greendale Industrial Park | 100-240 Barber Ave
Hmm, there seems to have been an error sending your message. Please try again.
Thanks! Your message was sent.










