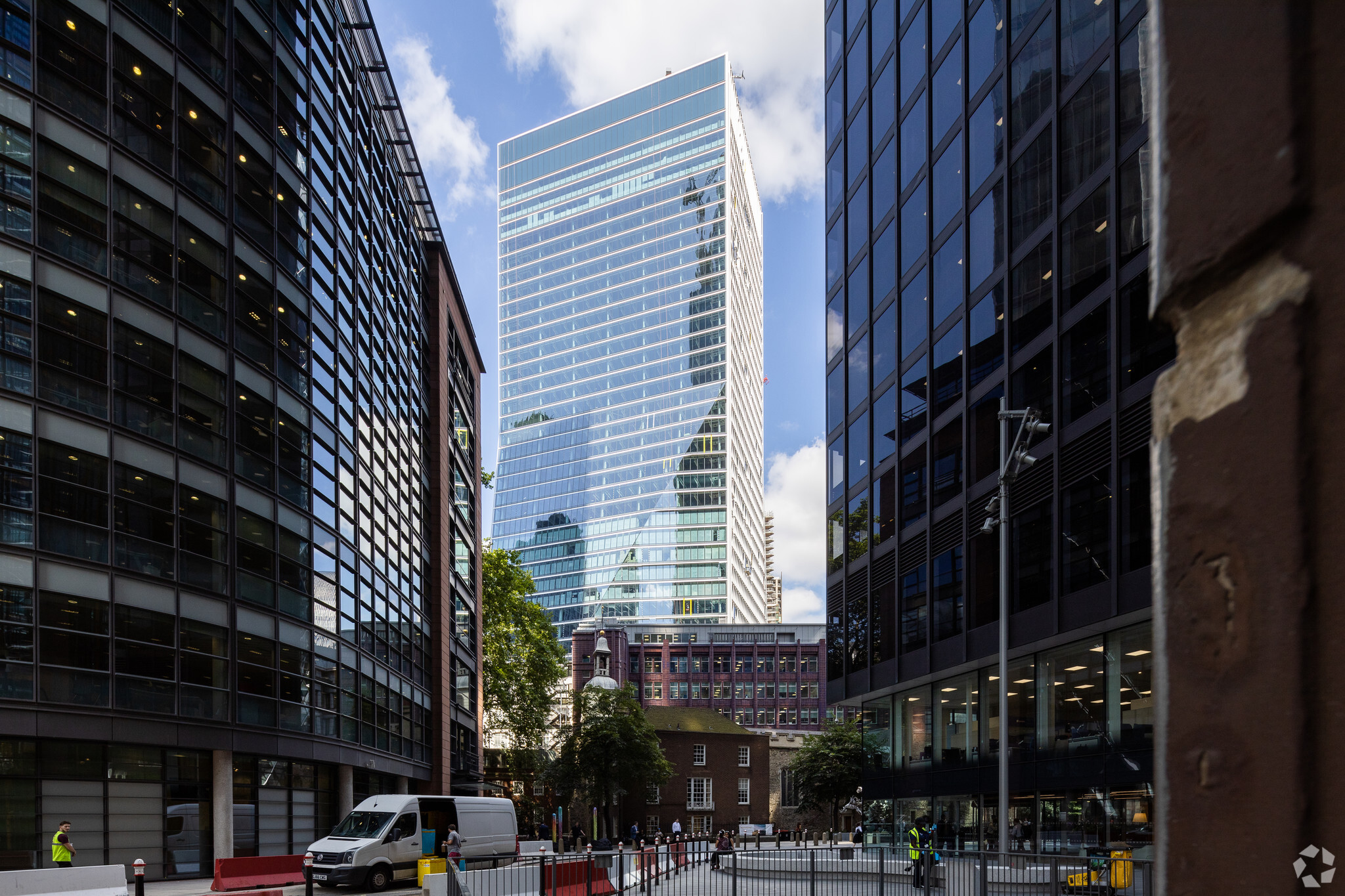100 Bishopsgate Coworking Space Available in London EC2M 1GT
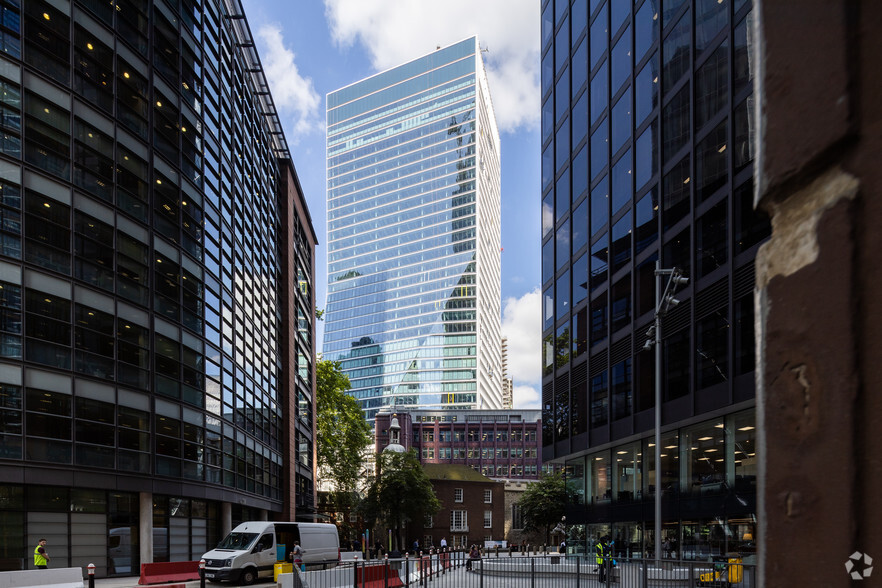
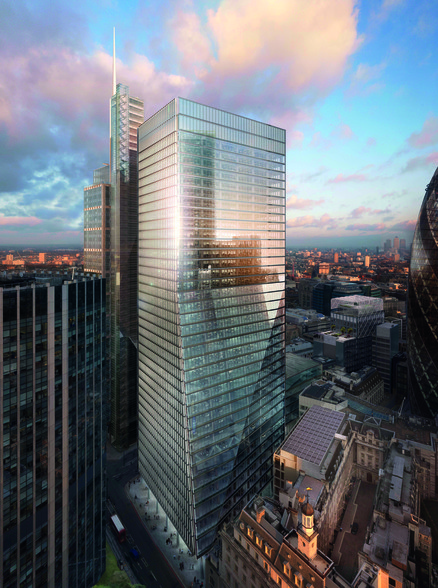
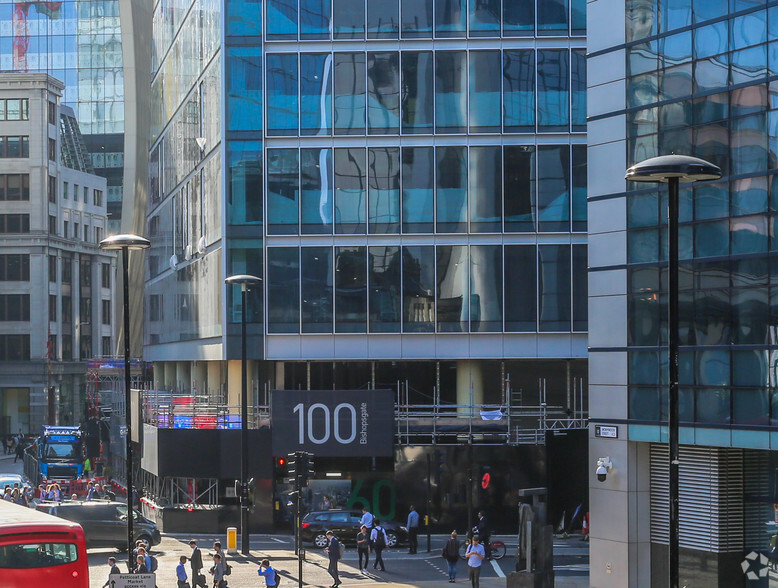
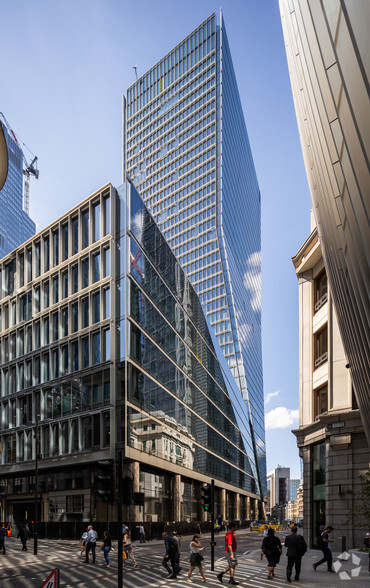
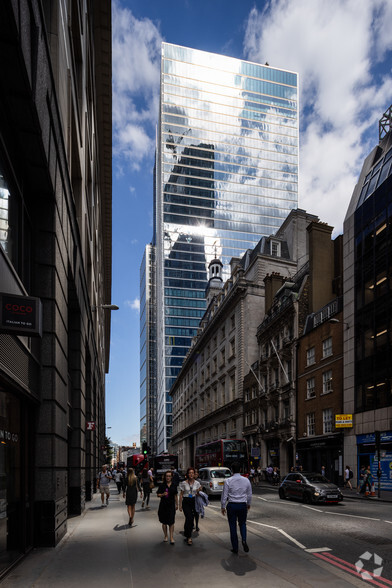
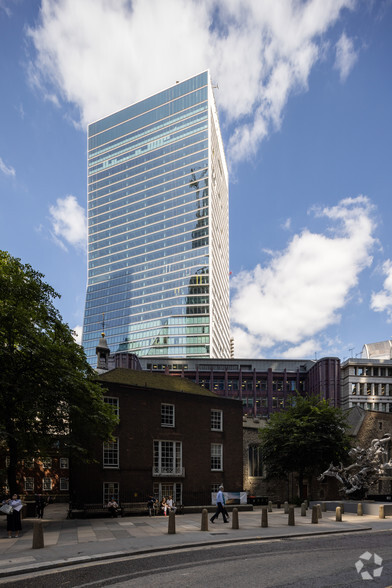
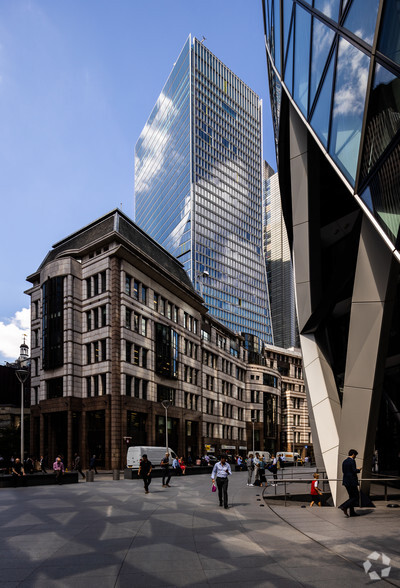
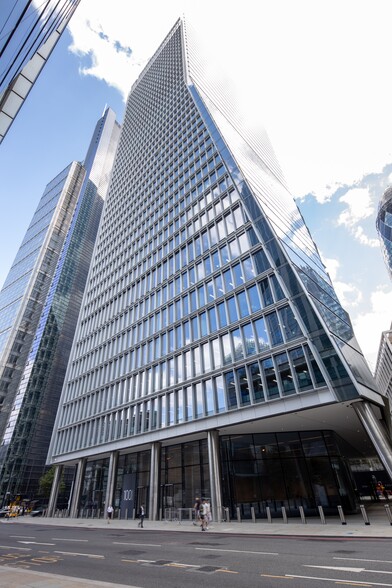
HIGHLIGHTS
- Ease of access
- Efficient light fittings
- Photovoltaic panels and solar hot water panels to generate renewable energy
ALL AVAILABLE SPACES(2)
Display Rent as
- SPACE
- NO. OF PEOPLE
- SIZE
- RENT
- SPACE USE
This is serviced office accommodation. Please contact centre for further details.
-
Term
-
- Use Class: E
- Space available from coworking provider
- Can be combined with additional space(s) for up to 40,083 SF of adjacent space
- Wi-Fi Connectivity
- Raised Floors
- Suspended Ceilings
- Meeting Rooms
This is serviced office accommodation. Please contact centre for further details.
-
Term
Negotiable
- Use Class: E
- Space available from coworking provider
- Can be combined with additional space(s) for up to 40,083 SF of adjacent space
- Wi-Fi Connectivity
- Raised Floors
- Suspended Ceilings
- Meeting Rooms
| Space | No. of People | Size | Rent | Space Use |
| 18th Floor | - | 50-21,195 SF | Upon Application | Office |
| 19th Floor | - | 50-18,888 SF | Upon Application | Office |
18th Floor
| No. of People |
| - |
| Size |
| 50-21,195 SF |
| Term |
| - |
| Rent |
| Upon Application |
| Space Use |
| Office |
19th Floor
| No. of People |
| - |
| Size |
| 50-18,888 SF |
| Term |
| Negotiable |
| Rent |
| Upon Application |
| Space Use |
| Office |
ABOUT THE PROPERTY
100 Bishopsgate is part of a mixed-use commercial development. The 100 Bishopsgate Tower provides just over 900,000 sqft of net lettable space. The forty storey tower is anchored by five contiguous podium floors, in excess of 44,000sqft each, with 36 high grade office floors ranging from 19,000 to 25,000sqft, to suit any tenant requirement. The form of the tower responds to the geometries of the site and context by transitioning from a parallelogram at its base to a rectangle at its top. In combination with contrasting facade textures and articulated junctions repeated in a rotational manner around the building, this transition in form lends the tower a distinctive twisting dynamic.
FEATURES AND AMENITIES
- Controlled Access
- Conferencing Facility
- Property Manager on Site
- Raised Floor
- Restaurant
- Security System
- Reception
- Basement
- DDA Compliant
- Demised WC facilities
- High Ceilings
- Lift Access
- Natural Light
- Open-Plan
- Shower Facilities
- Air Conditioning
SELECT TENANTS AT THIS PROPERTY
- FLOOR
- TENANT NAME
- INDUSTRY
- 17th
- Cadwalader Wickersham & Taft LLP
- Professional, Scientific, and Technical Services
- Multiple
- Jefferies International Limited
- Finance and Insurance
- Multiple
- Paul Hastings LLP
- Professional, Scientific, and Technical Services
- Multiple
- RBC Royal Bank
- Finance and Insurance
- Multiple
- Regus
- Real Estate





