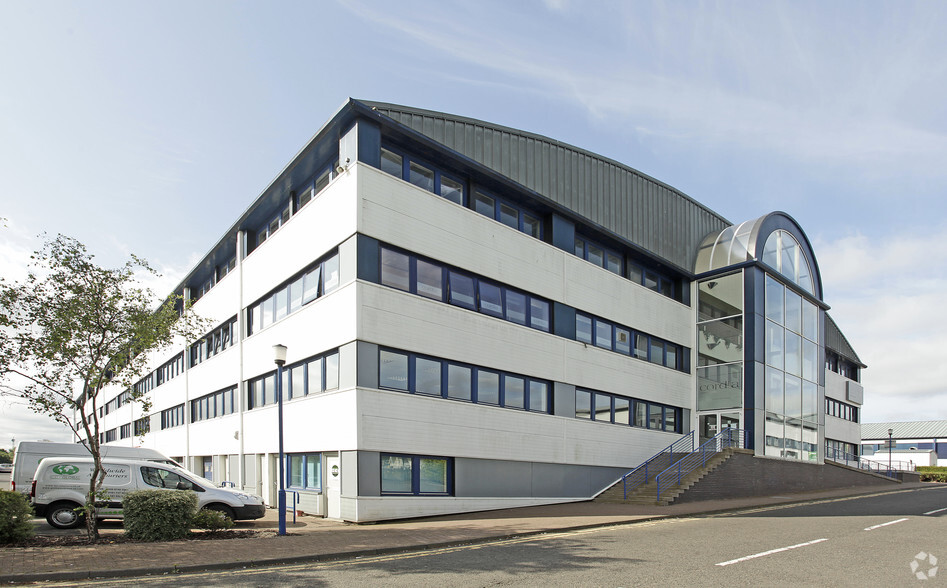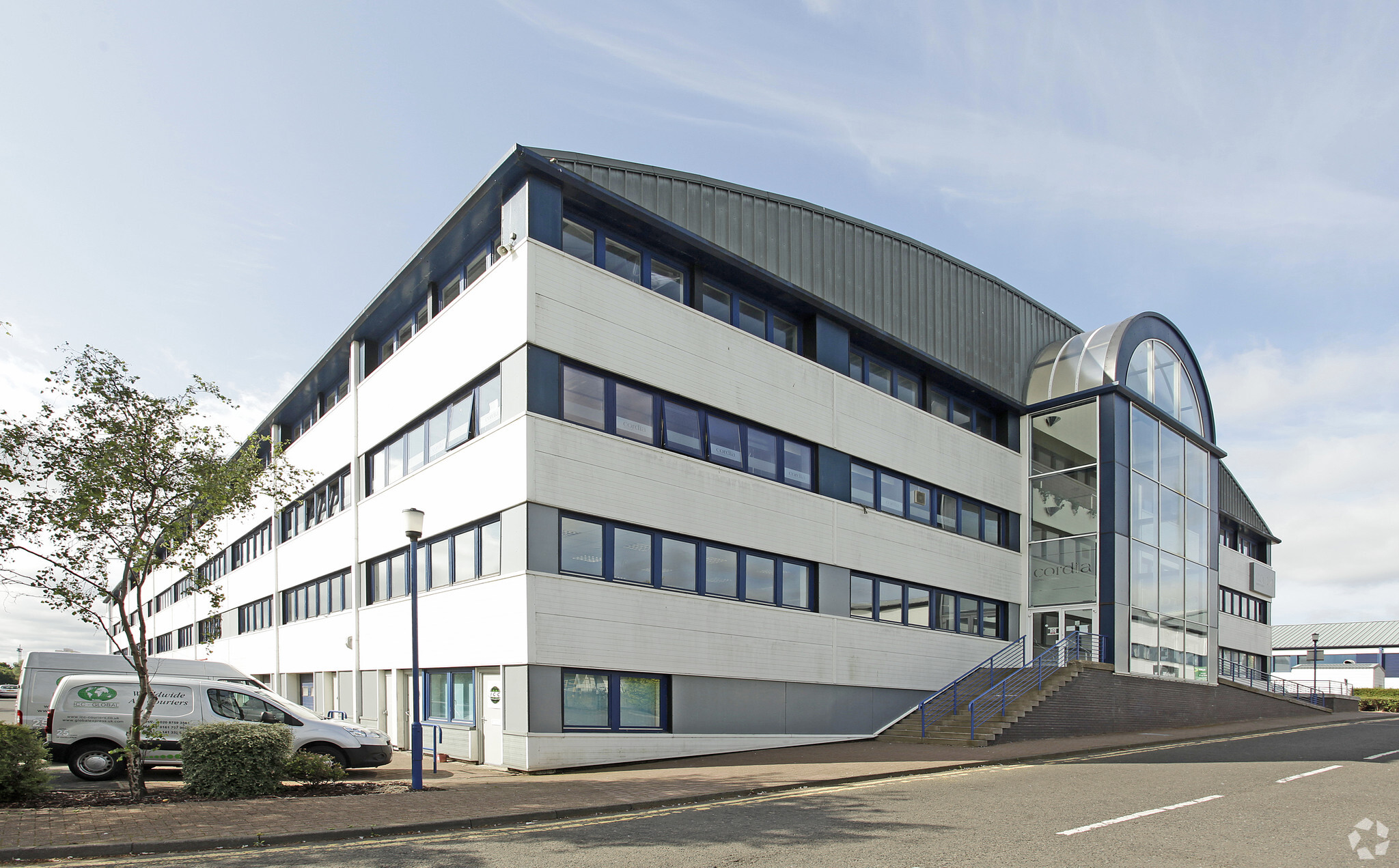Rankine House 100 Borron St 1,436 - 19,315 SF of Space Available in Glasgow G4 9XG

HIGHLIGHTS
- New Roof
- Excellent access to City Centre and Motorway
- New welfare facilities
ALL AVAILABLE SPACES(6)
Display Rent as
- SPACE
- SIZE
- TERM
- RENT
- SPACE USE
- CONDITION
- AVAILABLE
The unit is at ground floor level within Rankine House and provides open plan industrial space and associated staff facilities including male/female/disabled toilets.
- Use Class: Class 5
- Can be combined with additional space(s) for up to 10,640 SF of adjacent space
- Kitchen
- Fits 6 - 19 People
- WC and staff facilities
- 1 Level Access Door
- 2 Private Offices
- Private Restrooms
- Great internal layout
- Roller shutter door entry.
The unit is at ground floor level within Rankine House and provides open plan industrial space and associated staff facilities including male/female/disabled toilets.
- Use Class: Class 5
- Kitchen
- Great internal layout
- Roller shutter door entry.
- 1 Level Access Door
- Private Restrooms
- WC and staff facilities
The suite is at ground floor level within Rankine House and provides open plan office space and associated staff facilities including male/female/disabled toilets. Heating is via electric panel heaters and there is a suspended frame and tile ceiling throughout incorporating lighting. The floor is finished with carpet tiles. The previous occupier's power poles remain in-situ but may be removed.
- Use Class: Class 4
- Mostly Open Floor Plan Layout
- 2 Private Offices
- Drop Ceilings
- Great office layout
- Fully Built-Out as Standard Office
- Fits 6 - 19 People
- Can be combined with additional space(s) for up to 10,640 SF of adjacent space
- Private Restrooms
The suite is at ground floor level within Rankine House and provides open plan office space and associated staff facilities including male/female/disabled toilets. Heating is via electric panel heaters and there is a suspended frame and tile ceiling throughout incorporating lighting. The floor is finished with carpet tiles. The previous occupier's power poles remain in-situ but may be removed.
- Use Class: Class 4
- Mostly Open Floor Plan Layout
- 2 Private Offices
- Drop Ceilings
- Great office layout
- Fully Built-Out as Standard Office
- Fits 8 - 24 People
- Can be combined with additional space(s) for up to 10,640 SF of adjacent space
- Private Restrooms
The suite is at ground floor level within Rankine House and provides open plan office space and associated staff facilities including male/female/disabled toilets. Heating is via electric panel heaters and there is a suspended frame and tile ceiling throughout incorporating lighting. The floor is finished with carpet tiles. The previous occupier's power poles remain in situ but may be removed.
- Use Class: Class 4
- Open Floor Plan Layout
- Can be combined with additional space(s) for up to 10,640 SF of adjacent space
- Private Restrooms
- Fully Built-Out as Standard Office
- Fits 5 - 14 People
- Kitchen
- Open plan layout
The suite provides open-plan office space with some private offices. There is a kitchen and toilet facilities and the flooring is a combination of laminate and carpeting. Electric panel units heat the space. A new lease is available on terms to be agreed at a rental of £12,900 per annum.
- Use Class: Class 4
- Mostly Open Floor Plan Layout
- Can be combined with additional space(s) for up to 10,640 SF of adjacent space
- Great office layout
- Fully Built-Out as Standard Office
- Fits 4 - 12 People
- Private Restrooms
| Space | Size | Term | Rent | Space Use | Condition | Available |
| Ground - 15 | 2,268 SF | Negotiable | £8.16 /SF/PA | Industrial | Full Build-Out | Now |
| Ground - 19 | 8,675 SF | Negotiable | Upon Application | Industrial | Full Build-Out | Now |
| Ground, Ste 4 | 2,328 SF | Negotiable | £7.00 /SF/PA | Office | Full Build-Out | Now |
| Ground, Ste 5 | 2,903 SF | Negotiable | £6.78 /SF/PA | Office | Full Build-Out | Now |
| Ground, Ste 9 | 1,705 SF | Negotiable | £9.09 /SF/PA | Office | Full Build-Out | Now |
| 1st Floor, Ste 6 | 1,436 SF | Negotiable | £8.98 /SF/PA | Office | Full Build-Out | Now |
Ground - 15
| Size |
| 2,268 SF |
| Term |
| Negotiable |
| Rent |
| £8.16 /SF/PA |
| Space Use |
| Industrial |
| Condition |
| Full Build-Out |
| Available |
| Now |
Ground - 19
| Size |
| 8,675 SF |
| Term |
| Negotiable |
| Rent |
| Upon Application |
| Space Use |
| Industrial |
| Condition |
| Full Build-Out |
| Available |
| Now |
Ground, Ste 4
| Size |
| 2,328 SF |
| Term |
| Negotiable |
| Rent |
| £7.00 /SF/PA |
| Space Use |
| Office |
| Condition |
| Full Build-Out |
| Available |
| Now |
Ground, Ste 5
| Size |
| 2,903 SF |
| Term |
| Negotiable |
| Rent |
| £6.78 /SF/PA |
| Space Use |
| Office |
| Condition |
| Full Build-Out |
| Available |
| Now |
Ground, Ste 9
| Size |
| 1,705 SF |
| Term |
| Negotiable |
| Rent |
| £9.09 /SF/PA |
| Space Use |
| Office |
| Condition |
| Full Build-Out |
| Available |
| Now |
1st Floor, Ste 6
| Size |
| 1,436 SF |
| Term |
| Negotiable |
| Rent |
| £8.98 /SF/PA |
| Space Use |
| Office |
| Condition |
| Full Build-Out |
| Available |
| Now |
PROPERTY OVERVIEW
Depending on how much room you need, we have multi-use offices and workshops available from 750 sq ft to 3,000 sq ft. We also have a number of larger warehouse units
- Raised Floor
- Security System
- Accent Lighting








