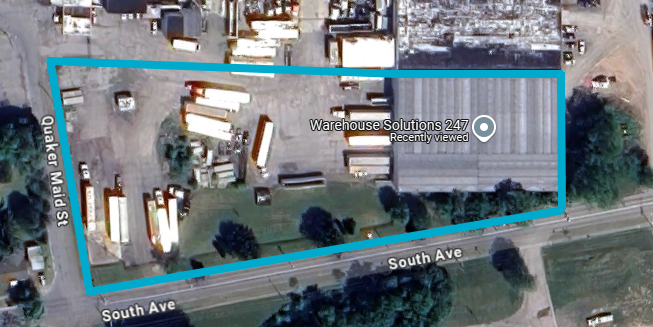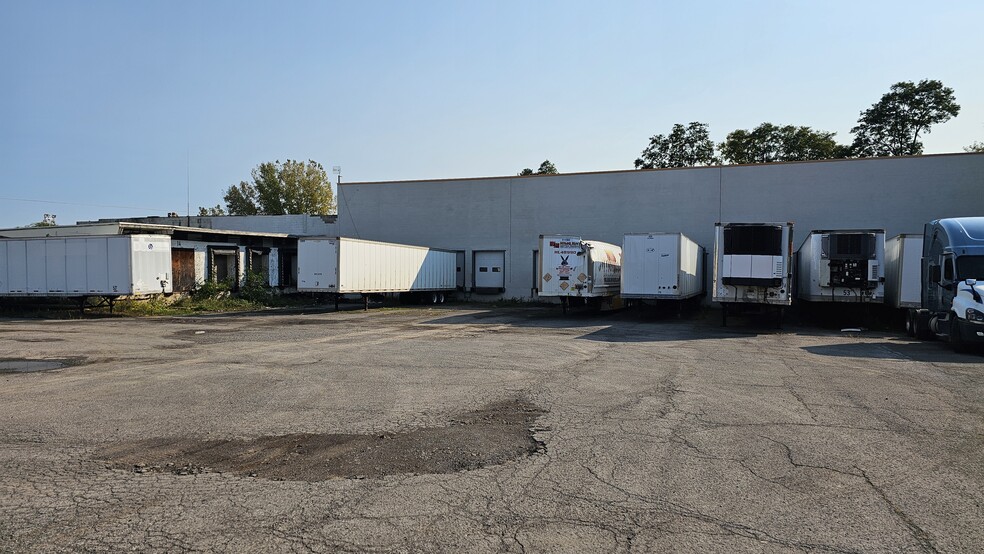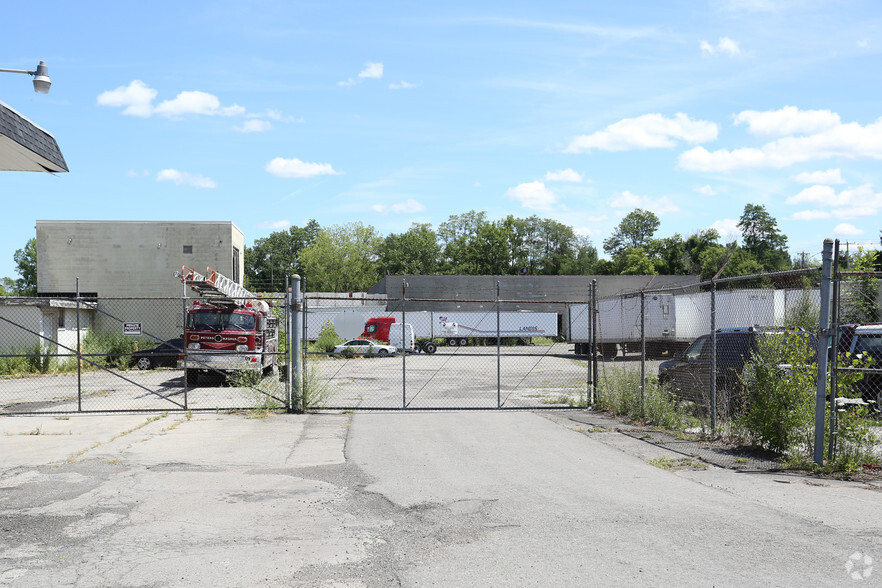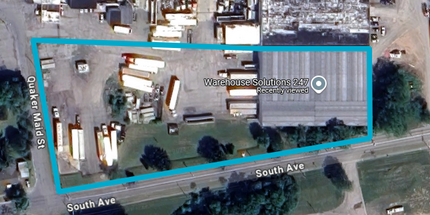
This feature is unavailable at the moment.
We apologize, but the feature you are trying to access is currently unavailable. We are aware of this issue and our team is working hard to resolve the matter.
Please check back in a few minutes. We apologize for the inconvenience.
- LoopNet Team
thank you

Your email has been sent!
100 Fair St
25,000 - 80,000 SF of Industrial Space Available in Brockport, NY 14420



Features
all available spaces(3)
Display Rent as
- Space
- Size
- Term
- Rent
- Space Use
- Condition
- Available
This newly renovated 30,000-square-foot industrial facility in Brockport, NY, is equipped with modern features, including ESFR sprinklers, ensuring optimal fire safety. The building offers a 30-foot clear height, making it ideal for warehousing, distribution, or light industrial use. It features 8 dock doors and 1 large drive-in door, providing excellent versatility for logistics and transportation needs. Additionally, the property includes ample acreage for fleet parking or potential future expansion, making it a strategic choice for businesses requiring both functional indoor space and outdoor accommodations.
- Lease rate does not include utilities, property expenses or building services
- Space is in Excellent Condition
- LED Lighting
- 1 Level Access Door
- 8 Loading Docks
- ESFR Sprinkler System
This property presents an excellent opportunity to lease 25,000 SF of warehouse/manufacturing space on a 3-acre site. With significant renovation planned, the space will be customized to meet the specific needs of warehousing and manufacturing operations. Features will include 20-foot clear heights, 480V/3-phase power, and 16-foot drive-in doors, all designed to support efficient workflows. The expansive lot offers plenty of room for vehicle storage, parking, and other operational functions, making it an ideal solution for businesses seeking a tailored facility. With extensive experience in developing industrial spaces, the landlord is committed to delivering a space that aligns with your requirements!
- Lease rate does not include utilities, property expenses or building services
- 2 Level Access Doors
This property offers an exciting opportunity to lease a 25,000 SF fleet maintenance facility on a spacious 3-acre site. With significant renovation and selective demolition planned, the space will be transformed into a highly functional hub designed to meet your operational needs. Planned features include 16-foot drive-in doors, 20-foot clear heights, a full sprinkler system, and ample power capacity. The expansive lot provides plenty of room for vehicle storage, parking, and streamlined workflows, making it an excellent choice for businesses looking for a custom-built solution. Backed by extensive experience in developing and reimagining industrial spaces, the landlord is committed to delivering a facility tailored to meet your standards and help your business thrive.
- Lease rate does not include utilities, property expenses or building services
- 2 Level Access Doors
- Includes 10,000 SF of dedicated office space
| Space | Size | Term | Rent | Space Use | Condition | Available |
| 1st Floor - 1 | 30,000 SF | Negotiable | £4.37 /SF/PA £0.36 /SF/MO £131,234 /PA £10,936 /MO | Industrial | Shell Space | Now |
| 1st Floor - 2 | 25,000 SF | Negotiable | £4.37 /SF/PA £0.36 /SF/MO £109,361 /PA £9,113 /MO | Industrial | - | Now |
| 1st Floor - 3 | 25,000 SF | Negotiable | £4.37 /SF/PA £0.36 /SF/MO £109,361 /PA £9,113 /MO | Industrial | - | Now |
1st Floor - 1
| Size |
| 30,000 SF |
| Term |
| Negotiable |
| Rent |
| £4.37 /SF/PA £0.36 /SF/MO £131,234 /PA £10,936 /MO |
| Space Use |
| Industrial |
| Condition |
| Shell Space |
| Available |
| Now |
1st Floor - 2
| Size |
| 25,000 SF |
| Term |
| Negotiable |
| Rent |
| £4.37 /SF/PA £0.36 /SF/MO £109,361 /PA £9,113 /MO |
| Space Use |
| Industrial |
| Condition |
| - |
| Available |
| Now |
1st Floor - 3
| Size |
| 25,000 SF |
| Term |
| Negotiable |
| Rent |
| £4.37 /SF/PA £0.36 /SF/MO £109,361 /PA £9,113 /MO |
| Space Use |
| Industrial |
| Condition |
| - |
| Available |
| Now |
1st Floor - 1
| Size | 30,000 SF |
| Term | Negotiable |
| Rent | £4.37 /SF/PA |
| Space Use | Industrial |
| Condition | Shell Space |
| Available | Now |
This newly renovated 30,000-square-foot industrial facility in Brockport, NY, is equipped with modern features, including ESFR sprinklers, ensuring optimal fire safety. The building offers a 30-foot clear height, making it ideal for warehousing, distribution, or light industrial use. It features 8 dock doors and 1 large drive-in door, providing excellent versatility for logistics and transportation needs. Additionally, the property includes ample acreage for fleet parking or potential future expansion, making it a strategic choice for businesses requiring both functional indoor space and outdoor accommodations.
- Lease rate does not include utilities, property expenses or building services
- 1 Level Access Door
- Space is in Excellent Condition
- 8 Loading Docks
- LED Lighting
- ESFR Sprinkler System
1st Floor - 2
| Size | 25,000 SF |
| Term | Negotiable |
| Rent | £4.37 /SF/PA |
| Space Use | Industrial |
| Condition | - |
| Available | Now |
This property presents an excellent opportunity to lease 25,000 SF of warehouse/manufacturing space on a 3-acre site. With significant renovation planned, the space will be customized to meet the specific needs of warehousing and manufacturing operations. Features will include 20-foot clear heights, 480V/3-phase power, and 16-foot drive-in doors, all designed to support efficient workflows. The expansive lot offers plenty of room for vehicle storage, parking, and other operational functions, making it an ideal solution for businesses seeking a tailored facility. With extensive experience in developing industrial spaces, the landlord is committed to delivering a space that aligns with your requirements!
- Lease rate does not include utilities, property expenses or building services
- 2 Level Access Doors
1st Floor - 3
| Size | 25,000 SF |
| Term | Negotiable |
| Rent | £4.37 /SF/PA |
| Space Use | Industrial |
| Condition | - |
| Available | Now |
This property offers an exciting opportunity to lease a 25,000 SF fleet maintenance facility on a spacious 3-acre site. With significant renovation and selective demolition planned, the space will be transformed into a highly functional hub designed to meet your operational needs. Planned features include 16-foot drive-in doors, 20-foot clear heights, a full sprinkler system, and ample power capacity. The expansive lot provides plenty of room for vehicle storage, parking, and streamlined workflows, making it an excellent choice for businesses looking for a custom-built solution. Backed by extensive experience in developing and reimagining industrial spaces, the landlord is committed to delivering a facility tailored to meet your standards and help your business thrive.
- Lease rate does not include utilities, property expenses or building services
- Includes 10,000 SF of dedicated office space
- 2 Level Access Doors
Property Overview
This expansive 120,000-square-foot industrial warehouse and office property is situated on 11 acres, offering a versatile combination of functional spaces to meet a variety of business needs. Warehouse 1: A premium 30-foot clear-height warehouse with excellent condition and ample space for efficient storage and operations. Warehouse 2: A mid-condition 26-foot clear-height warehouse that provides functional space for diverse industrial applications. Warehouse/Office Section: This area features 10,000 square feet of office space and 15,000 square feet of high-bay warehouse. While this section requires renovation, it presents an excellent opportunity to customize the space to your specific requirements. The property’s generous acreage allows for potential fleet parking, outdoor storage, or future development. With its blend of high-performing and adaptable spaces, this property is ideal for businesses looking for a balance of warehouse, office, and expansion opportunities.
Warehouse FACILITY FACTS
Presented by

100 Fair St
Hmm, there seems to have been an error sending your message. Please try again.
Thanks! Your message was sent.









