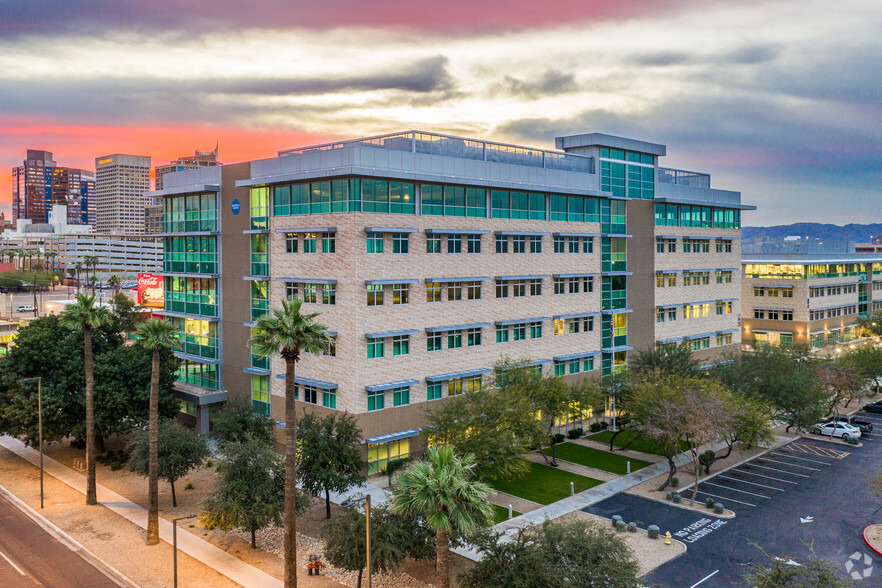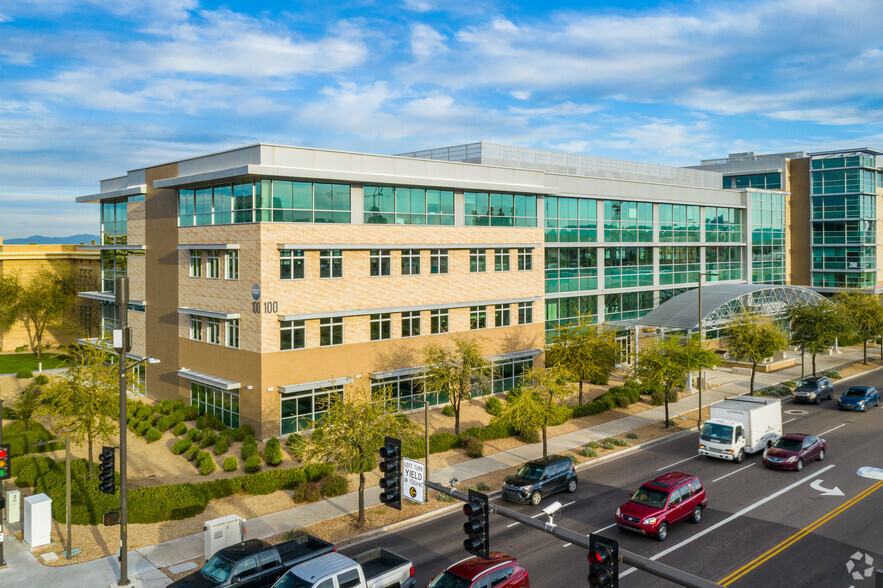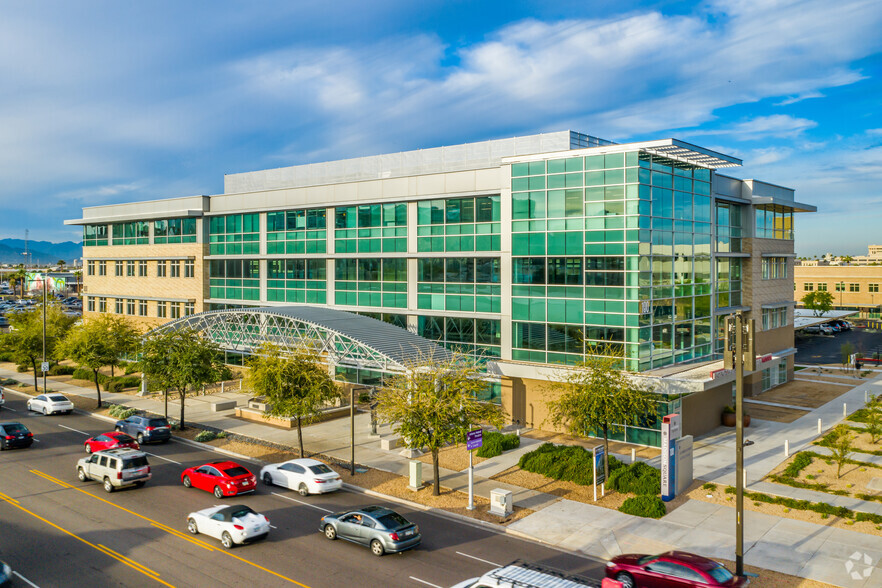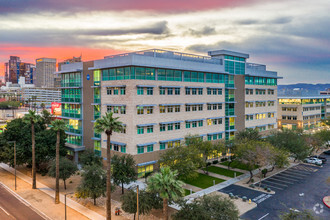
This feature is unavailable at the moment.
We apologize, but the feature you are trying to access is currently unavailable. We are aware of this issue and our team is working hard to resolve the matter.
Please check back in a few minutes. We apologize for the inconvenience.
- LoopNet Team
thank you

Your email has been sent!
Madison Square Phoenix, AZ 85007
2,513 - 103,950 SF of Office Space Available



Park Highlights
- Located in the heart of downtown Phoenix and once home to the Phoenix Madison Square Garden, offering historic grounds with modern construction.
- An auto-commuters dream with a 5-minute drive to I-10 and I-17, and an abundance of garage and surface parking.
- Features functional and flexible floor plates to accommodate an extensive range of tenant requirements.
- Enjoy the convenience of working downtown within the comfort of a campus environment with lush, green space.
- Unparalleled amenities within one mile including restaurants, bars, event centers, fitness centers, hotels, and multifamily communities.
PARK FACTS
all available spaces(8)
Display Rent as
- Space
- Size
- Term
- Rent
- Space Use
- Condition
- Available
- Rate includes utilities, building services and property expenses
- Office intensive layout
- Fully Built-Out as Standard Office
- Fits 23 - 72 People
- Rate includes utilities, building services and property expenses
- Fits 13 - 193 People
- Full Floor Spec Suite
- Open Floor Plan Layout
- Can be combined with additional space(s) for up to 48,246 SF of adjacent space
- Rate includes utilities, building services and property expenses
- Fits 13 - 40 People
- Open Floor Plan Layout
- Can be combined with additional space(s) for up to 48,246 SF of adjacent space
| Space | Size | Term | Rent | Space Use | Condition | Available |
| 1st Floor, Ste 110 | 8,891 SF | Negotiable | £23.74 /SF/PA £1.98 /SF/MO £211,111 /PA £17,593 /MO | Office | Full Build-Out | Now |
| 2nd Floor, Ste 200 | 5,000-24,123 SF | 3-10 Years | £23.74 /SF/PA £1.98 /SF/MO £572,785 /PA £47,732 /MO | Office | Shell Space | Now |
| 3rd Floor, Ste 300 | 5,000-24,123 SF | 3 Years | £23.74 /SF/PA £1.98 /SF/MO £572,785 /PA £47,732 /MO | Office | Shell Space | Now |
100 N 7th Ave - 1st Floor - Ste 110
100 N 7th Ave - 2nd Floor - Ste 200
100 N 7th Ave - 3rd Floor - Ste 300
- Space
- Size
- Term
- Rent
- Space Use
- Condition
- Available
- Rate includes utilities, building services and property expenses
- Office intensive layout
- Can be combined with additional space(s) for up to 19,330 SF of adjacent space
- Fully Built-Out as Standard Office
- Fits 34 - 106 People
- Rate includes utilities, building services and property expenses
- Fits 7 - 21 People
- Outstanding views of downtown and the Capitol Mall
- Open Floor Plan Layout
- Can be combined with additional space(s) for up to 19,330 SF of adjacent space
- Rate includes utilities, building services and property expenses
- Fits 10 - 31 People
- Outstanding views of downtown and the Capitol Mall
- Open Floor Plan Layout
- Can be combined with additional space(s) for up to 19,330 SF of adjacent space
- Rate includes utilities, building services and property expenses
- Office intensive layout
- Fully Built-Out as Standard Office
- Fits 60 - 189 People
- Rate includes utilities, building services and property expenses
- Fits 10 - 31 People
- Open Floor Plan Layout
- Outstanding views of downtown and the Capitol Mall
| Space | Size | Term | Rent | Space Use | Condition | Available |
| 2nd Floor, Ste 200 | 13,017 SF | Negotiable | £23.74 /SF/PA £1.98 /SF/MO £309,080 /PA £25,757 /MO | Office | Full Build-Out | Now |
| 2nd Floor, Ste 220 | 2,513 SF | 3-10 Years | £23.74 /SF/PA £1.98 /SF/MO £59,670 /PA £4,972 /MO | Office | Shell Space | Now |
| 2nd Floor, Ste 225 | 3,800 SF | 3-10 Years | £23.74 /SF/PA £1.98 /SF/MO £90,229 /PA £7,519 /MO | Office | Shell Space | Now |
| 4th Floor, Ste 400 | 23,622 SF | Negotiable | £23.74 /SF/PA £1.98 /SF/MO £560,889 /PA £46,741 /MO | Office | Full Build-Out | Now |
| 5th Floor, Ste 501 | 3,861 SF | 3-10 Years | £23.74 /SF/PA £1.98 /SF/MO £91,677 /PA £7,640 /MO | Office | Shell Space | Now |
250 N 7th Ave - 2nd Floor - Ste 200
250 N 7th Ave - 2nd Floor - Ste 220
250 N 7th Ave - 2nd Floor - Ste 225
250 N 7th Ave - 4th Floor - Ste 400
250 N 7th Ave - 5th Floor - Ste 501
100 N 7th Ave - 1st Floor - Ste 110
| Size | 8,891 SF |
| Term | Negotiable |
| Rent | £23.74 /SF/PA |
| Space Use | Office |
| Condition | Full Build-Out |
| Available | Now |
- Rate includes utilities, building services and property expenses
- Fully Built-Out as Standard Office
- Office intensive layout
- Fits 23 - 72 People
100 N 7th Ave - 2nd Floor - Ste 200
| Size | 5,000-24,123 SF |
| Term | 3-10 Years |
| Rent | £23.74 /SF/PA |
| Space Use | Office |
| Condition | Shell Space |
| Available | Now |
- Rate includes utilities, building services and property expenses
- Open Floor Plan Layout
- Fits 13 - 193 People
- Can be combined with additional space(s) for up to 48,246 SF of adjacent space
- Full Floor Spec Suite
100 N 7th Ave - 3rd Floor - Ste 300
| Size | 5,000-24,123 SF |
| Term | 3 Years |
| Rent | £23.74 /SF/PA |
| Space Use | Office |
| Condition | Shell Space |
| Available | Now |
- Rate includes utilities, building services and property expenses
- Open Floor Plan Layout
- Fits 13 - 40 People
- Can be combined with additional space(s) for up to 48,246 SF of adjacent space
250 N 7th Ave - 2nd Floor - Ste 200
| Size | 13,017 SF |
| Term | Negotiable |
| Rent | £23.74 /SF/PA |
| Space Use | Office |
| Condition | Full Build-Out |
| Available | Now |
- Rate includes utilities, building services and property expenses
- Fully Built-Out as Standard Office
- Office intensive layout
- Fits 34 - 106 People
- Can be combined with additional space(s) for up to 19,330 SF of adjacent space
250 N 7th Ave - 2nd Floor - Ste 220
| Size | 2,513 SF |
| Term | 3-10 Years |
| Rent | £23.74 /SF/PA |
| Space Use | Office |
| Condition | Shell Space |
| Available | Now |
- Rate includes utilities, building services and property expenses
- Open Floor Plan Layout
- Fits 7 - 21 People
- Can be combined with additional space(s) for up to 19,330 SF of adjacent space
- Outstanding views of downtown and the Capitol Mall
250 N 7th Ave - 2nd Floor - Ste 225
| Size | 3,800 SF |
| Term | 3-10 Years |
| Rent | £23.74 /SF/PA |
| Space Use | Office |
| Condition | Shell Space |
| Available | Now |
- Rate includes utilities, building services and property expenses
- Open Floor Plan Layout
- Fits 10 - 31 People
- Can be combined with additional space(s) for up to 19,330 SF of adjacent space
- Outstanding views of downtown and the Capitol Mall
250 N 7th Ave - 4th Floor - Ste 400
| Size | 23,622 SF |
| Term | Negotiable |
| Rent | £23.74 /SF/PA |
| Space Use | Office |
| Condition | Full Build-Out |
| Available | Now |
- Rate includes utilities, building services and property expenses
- Fully Built-Out as Standard Office
- Office intensive layout
- Fits 60 - 189 People
250 N 7th Ave - 5th Floor - Ste 501
| Size | 3,861 SF |
| Term | 3-10 Years |
| Rent | £23.74 /SF/PA |
| Space Use | Office |
| Condition | Shell Space |
| Available | Now |
- Rate includes utilities, building services and property expenses
- Open Floor Plan Layout
- Fits 10 - 31 People
- Outstanding views of downtown and the Capitol Mall
SELECT TENANTS AT THIS PROPERTY
- Floor
- Tenant Name
- Industry
- 4th
- Arizona Commerce Authority
- Public Administration
- Multiple
- National Background Investigations Bureau
- Public Administration
- Multiple
- Social Security Administration
- Public Administration
Park Overview
At the corner of 7th Avenue and Van Buren Street, sits an office project where the iconic Phoenix Madison Square Garden once stood and the historic 800 Adams building still stands. Pacific Oak and Verus Holdings present the Madison Square office complex. The project honors the historical place where boxing, wrestling, and music legends once performed, The Phoenix Madison Square Garden, and preserves the building where residents were educated before Arizona became a state, The Grace Court School at 800 Adams. At Madison Square, tenants can enjoy the convenience of working downtown within the comfort of a campus environment, which provides lush, green space and an abundance of garage and surface parking. Madison Square consists of 100 Seventh, 250 Seventh, and 800 Adams. Built in 1911, 800 Adams is a historical building poised for the future. The iconic property exemplifies an ageless, Neo-classical “revival style” brick architecture with an open floor plan that is perfect for collaborative work. Offering a balance of quiet and focused space, the two-story building is an optimal setting for tech and creative companies to formulate their next big idea. 250 Seventh is a six-story, Class-A building with approximately 136,852 square feet of high-quality design. Located on the corner of 7th Avenue and Van Buren Street, the juxtaposition of this modern 21st-century building offers amazing panoramic views of the picturesque Phoenix Mountains and beautiful, growing downtown skyline. 100 Seventh is a four-story, Class-A office building that provides a modern foundation for corporate office users. Built in 2008, the building provides a unique setting where the past meets the present. The building features approximately 94,245 square feet of high-quality design and construction with efficient floorplates to accommodate an extensive range of tenant requirements. Located on the corner of 7th Avenue and Adams Street, 100 Seventh offers great views of downtown. An auto-commuters dream, the campus is a 5-minute drive to I-10 and I-17 with an abundance of garage and surface parking. Madison Square is centrally located providing a 10-minute walk to the Capitol Mall neighborhood of downtown Phoenix, home to many state government buildings including the Arizona Supreme Court, the House of Representatives, the Departments of Transportation, Education, Health Services, Environmental Quality, and the State Boards of Nursing and Pharmacy. Within a 2-minute walk of the property is the Phoenix Municipal Court, the Maricopa County Superior Courthouse, Law Library, and many other county government buildings. A 15-minute walk takes tenants to the heart of downtown Phoenix, offering a top-notch dining scene with an eclectic mix of over 100 restaurants. Nearby performance venues host symphony orchestras, rock bands, comedy shows, and theater productions regularly. There is also quick access to professional baseball games at the Chase Field and professional basketball games at the Talking Stick Resort Arena, both a 20-minute walk down Jefferson Street. Phoenix is the vibrant center of one of the fastest-growing job markets and economies in the United States. The 6th largest city in the country, Phoenix is ranked number two in the U.S. for year-over-year job growth including technology, manufacturing, bioscience research, and advanced business services. As a top market for the skilled and available workforce, companies are growing in Phoenix because it’s not only a thriving business environment but a great place to live.
- Corner Lot
- Courtyard
- Property Manager on Site
Presented by
Company Not Provided
Madison Square | Phoenix, AZ 85007
Hmm, there seems to have been an error sending your message. Please try again.
Thanks! Your message was sent.












