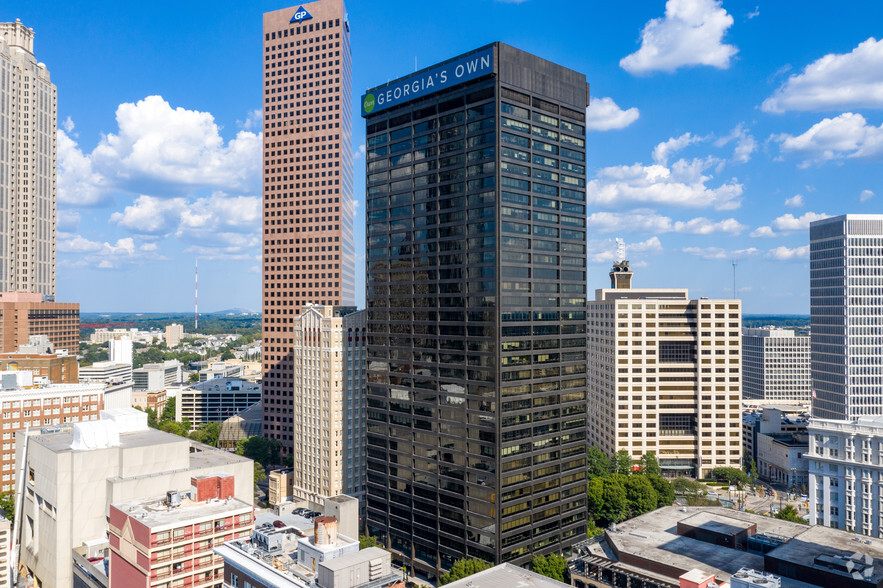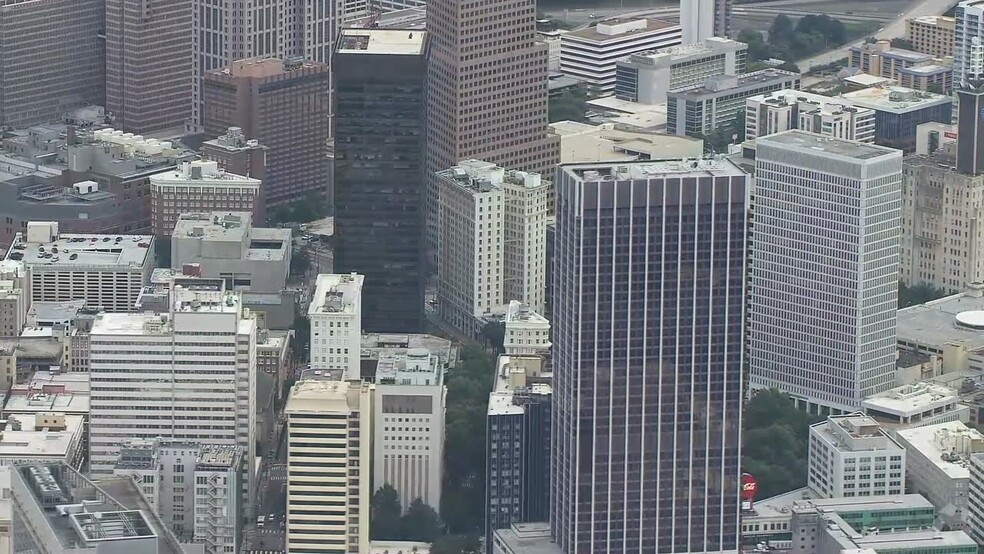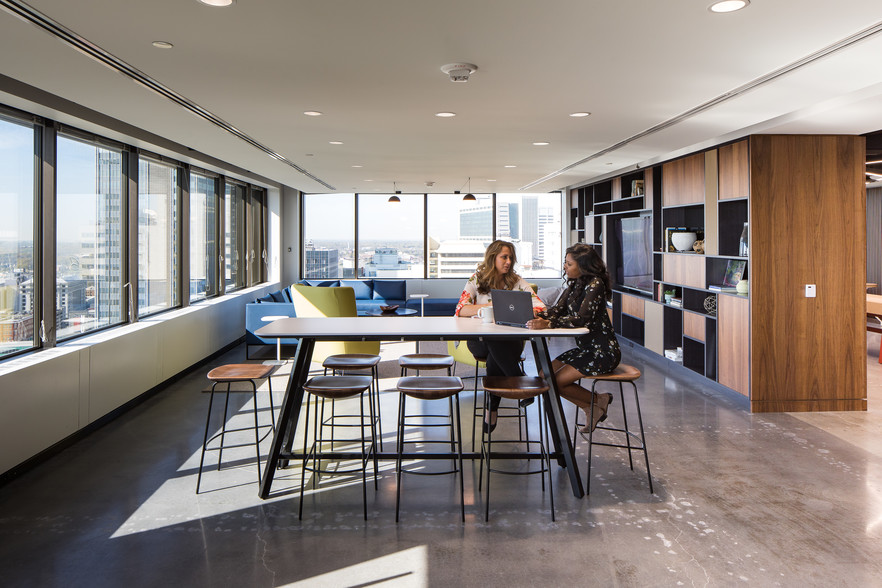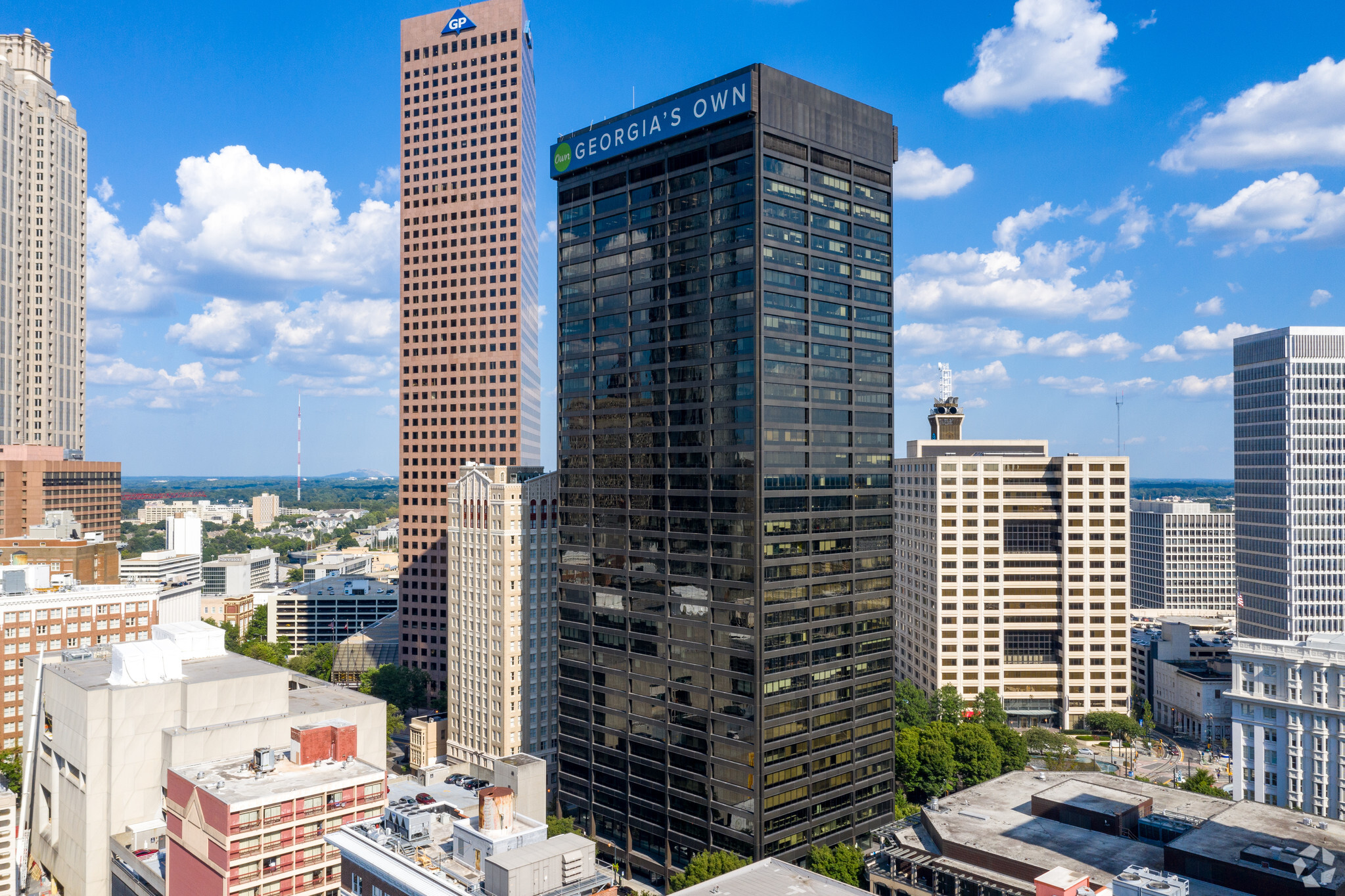100 Peachtree 100 Peachtree St NW 2,384 - 128,227 SF of 5-Star Office Space Available in Atlanta, GA 30303



HIGHLIGHTS
- New dual pane energy efficient windows on all tenant floors
- New security system requiring visitor check-in and elevator pass keys for all tenants
- Anodized Aluminum skin to be fully cleaned, polished and sealed
- A dozen restaurants on Broad Street
ALL AVAILABLE SPACES(14)
Display Rent as
- SPACE
- SIZE
- TERM
- RENT
- SPACE USE
- CONDITION
- AVAILABLE
- Rate includes utilities, building services and property expenses
- Mostly Open Floor Plan Layout
- Fully Built-Out as Standard Office
- Can be combined with additional space(s) for up to 5,910 SF of adjacent space
- Rate includes utilities, building services and property expenses
- Office intensive layout
- Fully Built-Out as Standard Office
- Can be combined with additional space(s) for up to 5,910 SF of adjacent space
- Rate includes utilities, building services and property expenses
- Open Floor Plan Layout
- Rate includes utilities, building services and property expenses
- Can be combined with additional space(s) for up to 9,845 SF of adjacent space
- Mostly Open Floor Plan Layout
Furnished spec suites; Designed by Warner Summers
- Rate includes utilities, building services and property expenses
- Can be combined with additional space(s) for up to 9,845 SF of adjacent space
- Mostly Open Floor Plan Layout
- Rate includes utilities, building services and property expenses
- Can be combined with additional space(s) for up to 9,845 SF of adjacent space
- Mostly Open Floor Plan Layout
- Rate includes utilities, building services and property expenses
- Mostly Open Floor Plan Layout
- Fully Built-Out as Standard Office
- Can be combined with additional space(s) for up to 38,607 SF of adjacent space
Contiguous with the 4th and 5th floor, available for sublease by JLL.
- Rate includes utilities, building services and property expenses
- Mostly Open Floor Plan Layout
- Fully Built-Out as Standard Office
- Can be combined with additional space(s) for up to 38,607 SF of adjacent space
- Rate includes utilities, building services and property expenses
- Mostly Open Floor Plan Layout
- Fully Built-Out as Standard Office
- Can be combined with additional space(s) for up to 38,538 SF of adjacent space
- Rate includes utilities, building services and property expenses
- Mostly Open Floor Plan Layout
- Fully Built-Out as Standard Office
- Can be combined with additional space(s) for up to 38,538 SF of adjacent space
- Rate includes utilities, building services and property expenses
- Mostly Open Floor Plan Layout
- Fully Built-Out as Standard Office
- Rate includes utilities, building services and property expenses
- Mostly Open Floor Plan Layout
- Fully Built-Out as Standard Office
- Rate includes utilities, building services and property expenses
- Mostly Open Floor Plan Layout
- Fully Built-Out as Standard Office
- Rate includes utilities, building services and property expenses
- Mostly Open Floor Plan Layout
- Fully Built-Out as Standard Office
| Space | Size | Term | Rent | Space Use | Condition | Available |
| 2nd Floor, Ste 250 | 3,526 SF | Negotiable | £24.84 /SF/PA | Office | Full Build-Out | Now |
| 2nd Floor, Ste 260 | 2,384 SF | Negotiable | £24.84 /SF/PA | Office | Full Build-Out | 30 Days |
| 3rd Floor, Ste 310 | 3,580 SF | Negotiable | £18.92 /SF/PA | Office | Spec Suite | 30 Days |
| 3rd Floor, Ste 320 | 3,007 SF | Negotiable | £18.92 /SF/PA | Office | Spec Suite | 30 Days |
| 3rd Floor, Ste 330 | 2,616 SF | Negotiable | £18.92 /SF/PA | Office | Spec Suite | Now |
| 3rd Floor, Ste 340 | 4,222 SF | Negotiable | £18.92 /SF/PA | Office | Spec Suite | 30 Days |
| 5th Floor, Ste 500 | 19,557 SF | Negotiable | £18.92 /SF/PA | Office | Full Build-Out | 30 Days |
| 6th Floor, Ste 600 | 19,050 SF | Negotiable | £24.84 /SF/PA | Office | Full Build-Out | Now |
| 12th Floor, Ste 1200 | 19,179 SF | Negotiable | £25.61 /SF/PA | Office | Full Build-Out | Now |
| 13th Floor, Ste 1300 | 19,359 SF | Negotiable | £25.61 /SF/PA | Office | Full Build-Out | Now |
| 14th Floor, Ste 1400 | 5,401 SF | Negotiable | £25.61 /SF/PA | Office | Full Build-Out | 30 Days |
| 19th Floor | 15,624 SF | Negotiable | £25.61 /SF/PA | Office | Full Build-Out | 30 Days |
| 24th Floor, Ste 2400 | 6,392 SF | Negotiable | £25.61 /SF/PA | Office | Full Build-Out | 30 Days |
| 26th Floor, Ste 2660 | 4,330 SF | Negotiable | Upon Application | Office | Full Build-Out | 30 Days |
2nd Floor, Ste 250
| Size |
| 3,526 SF |
| Term |
| Negotiable |
| Rent |
| £24.84 /SF/PA |
| Space Use |
| Office |
| Condition |
| Full Build-Out |
| Available |
| Now |
2nd Floor, Ste 260
| Size |
| 2,384 SF |
| Term |
| Negotiable |
| Rent |
| £24.84 /SF/PA |
| Space Use |
| Office |
| Condition |
| Full Build-Out |
| Available |
| 30 Days |
3rd Floor, Ste 310
| Size |
| 3,580 SF |
| Term |
| Negotiable |
| Rent |
| £18.92 /SF/PA |
| Space Use |
| Office |
| Condition |
| Spec Suite |
| Available |
| 30 Days |
3rd Floor, Ste 320
| Size |
| 3,007 SF |
| Term |
| Negotiable |
| Rent |
| £18.92 /SF/PA |
| Space Use |
| Office |
| Condition |
| Spec Suite |
| Available |
| 30 Days |
3rd Floor, Ste 330
| Size |
| 2,616 SF |
| Term |
| Negotiable |
| Rent |
| £18.92 /SF/PA |
| Space Use |
| Office |
| Condition |
| Spec Suite |
| Available |
| Now |
3rd Floor, Ste 340
| Size |
| 4,222 SF |
| Term |
| Negotiable |
| Rent |
| £18.92 /SF/PA |
| Space Use |
| Office |
| Condition |
| Spec Suite |
| Available |
| 30 Days |
5th Floor, Ste 500
| Size |
| 19,557 SF |
| Term |
| Negotiable |
| Rent |
| £18.92 /SF/PA |
| Space Use |
| Office |
| Condition |
| Full Build-Out |
| Available |
| 30 Days |
6th Floor, Ste 600
| Size |
| 19,050 SF |
| Term |
| Negotiable |
| Rent |
| £24.84 /SF/PA |
| Space Use |
| Office |
| Condition |
| Full Build-Out |
| Available |
| Now |
12th Floor, Ste 1200
| Size |
| 19,179 SF |
| Term |
| Negotiable |
| Rent |
| £25.61 /SF/PA |
| Space Use |
| Office |
| Condition |
| Full Build-Out |
| Available |
| Now |
13th Floor, Ste 1300
| Size |
| 19,359 SF |
| Term |
| Negotiable |
| Rent |
| £25.61 /SF/PA |
| Space Use |
| Office |
| Condition |
| Full Build-Out |
| Available |
| Now |
14th Floor, Ste 1400
| Size |
| 5,401 SF |
| Term |
| Negotiable |
| Rent |
| £25.61 /SF/PA |
| Space Use |
| Office |
| Condition |
| Full Build-Out |
| Available |
| 30 Days |
19th Floor
| Size |
| 15,624 SF |
| Term |
| Negotiable |
| Rent |
| £25.61 /SF/PA |
| Space Use |
| Office |
| Condition |
| Full Build-Out |
| Available |
| 30 Days |
24th Floor, Ste 2400
| Size |
| 6,392 SF |
| Term |
| Negotiable |
| Rent |
| £25.61 /SF/PA |
| Space Use |
| Office |
| Condition |
| Full Build-Out |
| Available |
| 30 Days |
26th Floor, Ste 2660
| Size |
| 4,330 SF |
| Term |
| Negotiable |
| Rent |
| Upon Application |
| Space Use |
| Office |
| Condition |
| Full Build-Out |
| Available |
| 30 Days |
PROPERTY OVERVIEW
100% means being all in. It means top performance. 100 Peachtree helps tenants achieve 100% every day. 100% productivity, with modern office space in an iconic building. 100% collaboration and connection, with a comfortable tenant lounge and plenty of places in the neighborhood to mingle with a coworker. 100% motivation, with a state-of-the-art fitness center. At 100 Peachtree, find your 100 in every part of your workday. Downtown Atlanta is re-emerging. Familiar places are being revived as new ones spring up. There are so many ways to explore. Savor a snack at Sweet Auburn Curb Market, an urban farmer’s market. Socialize with your coworkers and friends at Sidebar. Catch a show at the Rialto Center for the Arts. When the workday is done, Downtown Atlanta is waiting.
- 24 Hour Access
- Banking
- Bus Route
- Controlled Access
- Conferencing Facility
- Convenience Store
- Courtyard
- Dry Cleaner
- Gym
- Catering Service
- Property Manager on Site
- Restaurant
- Security System
- Air Conditioning
PROPERTY FACTS
SELECT TENANTS
- FLOOR
- TENANT NAME
- Multiple
- Accenture Limited
- 23rd
- Atlanta BeltLine
- Multiple
- Boston Consulting Group
- 27th
- CallRail
- Multiple
- EYP Architecture & Engineering
- Multiple
- Georgia's Own Credit Union
- 5th
- Koch
- 16th
- Office of The Public Defender
- Multiple
- Stevens & Wilkinson
- 26th
- The Cochran Firm Atlanta



































