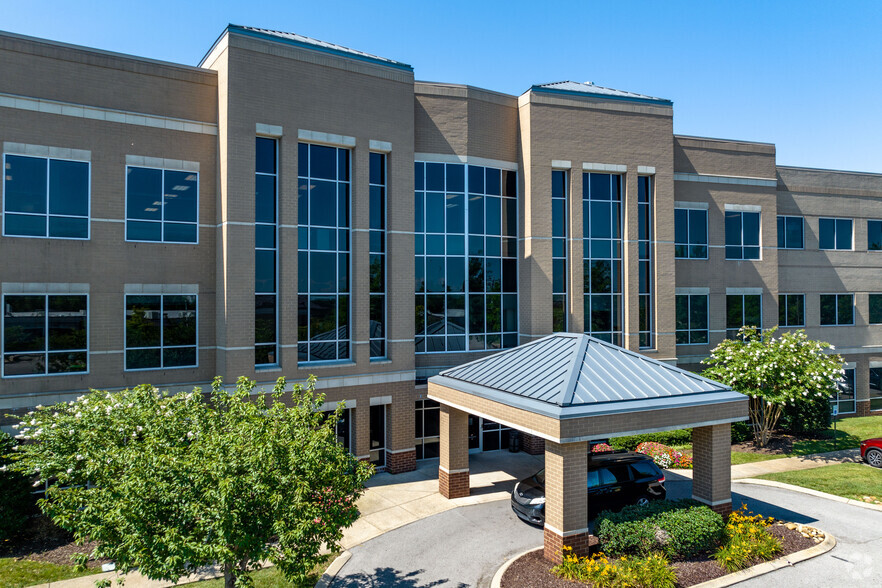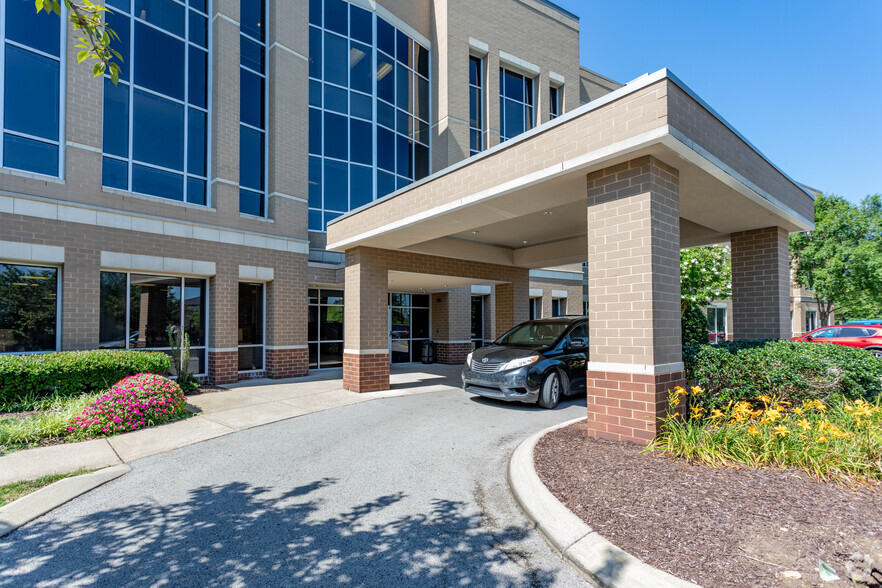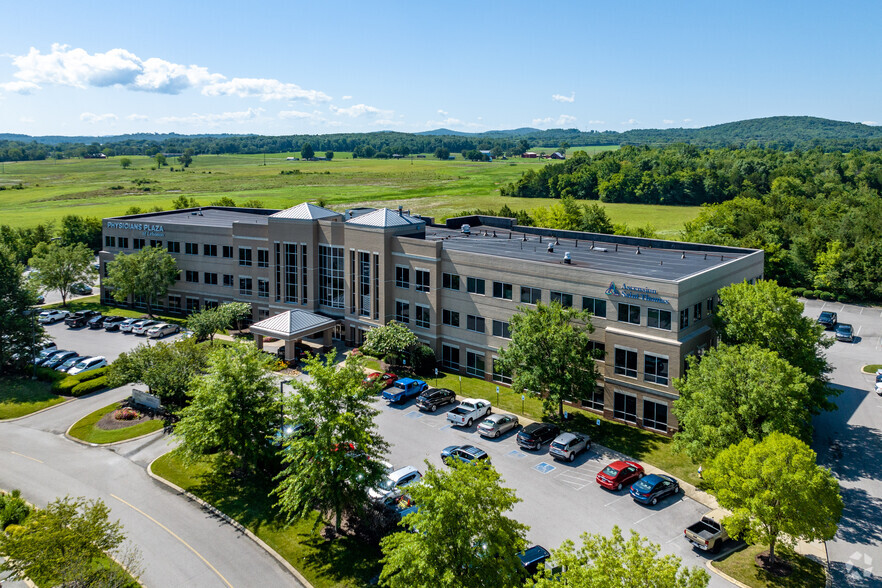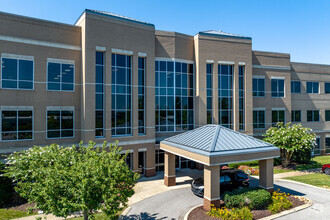
This feature is unavailable at the moment.
We apologize, but the feature you are trying to access is currently unavailable. We are aware of this issue and our team is working hard to resolve the matter.
Please check back in a few minutes. We apologize for the inconvenience.
- LoopNet Team
thank you

Your email has been sent!
Physicians Plaza of Lebanon 100 Physicians Way
2,345 - 8,185 SF of 4-Star Office/Medical Space Available in Lebanon, TN 37090



Highlights
- Building is in a great location right off Interstate 40 and serves the surrounding community of Lebanon, TN.
- Generous surface parking for patients, physicians, and staff with a parking ratio of 4.8 per 1,000 SF.
- Property includes flexible lease terms of five to ten years.
- Common area renovations completed in 2021 offer modern amenities to tenants.
all available spaces(3)
Display Rent as
- Space
- Size
- Term
- Rent
- Space Use
- Condition
- Available
Suite 210 has available 2 offices, 4 exam rooms, waiting area, x-ray room, reception area, lab and nurse area, 2 restrooms, and break room.
- Fully Built-Out as Standard Medical Space
- 2 Private Offices
- Reception Area
- Two offices, 4 exam rooms, and x-ray room.
- Fits 7 - 23 People
- Space is in Excellent Condition
- Private Restrooms
- Waiting area, reception area, lab and nurse area.
Suite 230 has available with 5 exam rooms, 1 office, 1 restroom, reception area, and waiting area.
- Fully Built-Out as Standard Medical Space
- 1 Private Office
- Private Restrooms
- Reception area and waiting area.
- Fits 6 - 19 People
- Reception Area
- 5 exam rooms and 1 office.
Suite 270 is in shell condition ready for custom build-out.
- Open Floor Plan Layout
- Central Air Conditioning
- Fits 8 - 25 People
- Shell space ready for custom build-out.
| Space | Size | Term | Rent | Space Use | Condition | Available |
| 2nd Floor, Ste 210 | 2,799 SF | 5-10 Years | Upon Application Upon Application Upon Application Upon Application Upon Application Upon Application | Office/Medical | Full Build-Out | Now |
| 2nd Floor, Ste 230 | 2,345 SF | 5-10 Years | Upon Application Upon Application Upon Application Upon Application Upon Application Upon Application | Office/Medical | Full Build-Out | Now |
| 2nd Floor, Ste 270 | 3,041 SF | 5-10 Years | Upon Application Upon Application Upon Application Upon Application Upon Application Upon Application | Office/Medical | Shell Space | Now |
2nd Floor, Ste 210
| Size |
| 2,799 SF |
| Term |
| 5-10 Years |
| Rent |
| Upon Application Upon Application Upon Application Upon Application Upon Application Upon Application |
| Space Use |
| Office/Medical |
| Condition |
| Full Build-Out |
| Available |
| Now |
2nd Floor, Ste 230
| Size |
| 2,345 SF |
| Term |
| 5-10 Years |
| Rent |
| Upon Application Upon Application Upon Application Upon Application Upon Application Upon Application |
| Space Use |
| Office/Medical |
| Condition |
| Full Build-Out |
| Available |
| Now |
2nd Floor, Ste 270
| Size |
| 3,041 SF |
| Term |
| 5-10 Years |
| Rent |
| Upon Application Upon Application Upon Application Upon Application Upon Application Upon Application |
| Space Use |
| Office/Medical |
| Condition |
| Shell Space |
| Available |
| Now |
2nd Floor, Ste 210
| Size | 2,799 SF |
| Term | 5-10 Years |
| Rent | Upon Application |
| Space Use | Office/Medical |
| Condition | Full Build-Out |
| Available | Now |
Suite 210 has available 2 offices, 4 exam rooms, waiting area, x-ray room, reception area, lab and nurse area, 2 restrooms, and break room.
- Fully Built-Out as Standard Medical Space
- Fits 7 - 23 People
- 2 Private Offices
- Space is in Excellent Condition
- Reception Area
- Private Restrooms
- Two offices, 4 exam rooms, and x-ray room.
- Waiting area, reception area, lab and nurse area.
2nd Floor, Ste 230
| Size | 2,345 SF |
| Term | 5-10 Years |
| Rent | Upon Application |
| Space Use | Office/Medical |
| Condition | Full Build-Out |
| Available | Now |
Suite 230 has available with 5 exam rooms, 1 office, 1 restroom, reception area, and waiting area.
- Fully Built-Out as Standard Medical Space
- Fits 6 - 19 People
- 1 Private Office
- Reception Area
- Private Restrooms
- 5 exam rooms and 1 office.
- Reception area and waiting area.
2nd Floor, Ste 270
| Size | 3,041 SF |
| Term | 5-10 Years |
| Rent | Upon Application |
| Space Use | Office/Medical |
| Condition | Shell Space |
| Available | Now |
Suite 270 is in shell condition ready for custom build-out.
- Open Floor Plan Layout
- Fits 8 - 25 People
- Central Air Conditioning
- Shell space ready for custom build-out.
Property Overview
This medical office property is conveniently located off Hartman Drive at I-40 with Interstate visibility. Common area renovations were completed in 2021. The property offers generous surface parking for patients, physicians, and staff with a parking ratio of 4.8 per 1,000 square feet. Some of the prominent tenants at this location are Lebanon Endoscopy, Summit Imaging, and St. Thomas Heart.
- Monument Signage
PROPERTY FACTS
Presented by

Physicians Plaza of Lebanon | 100 Physicians Way
Hmm, there seems to have been an error sending your message. Please try again.
Thanks! Your message was sent.









