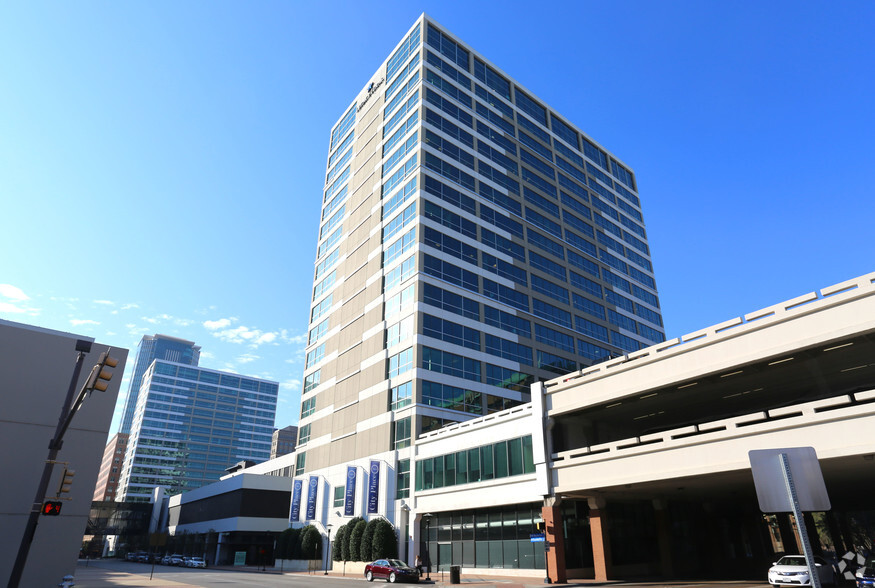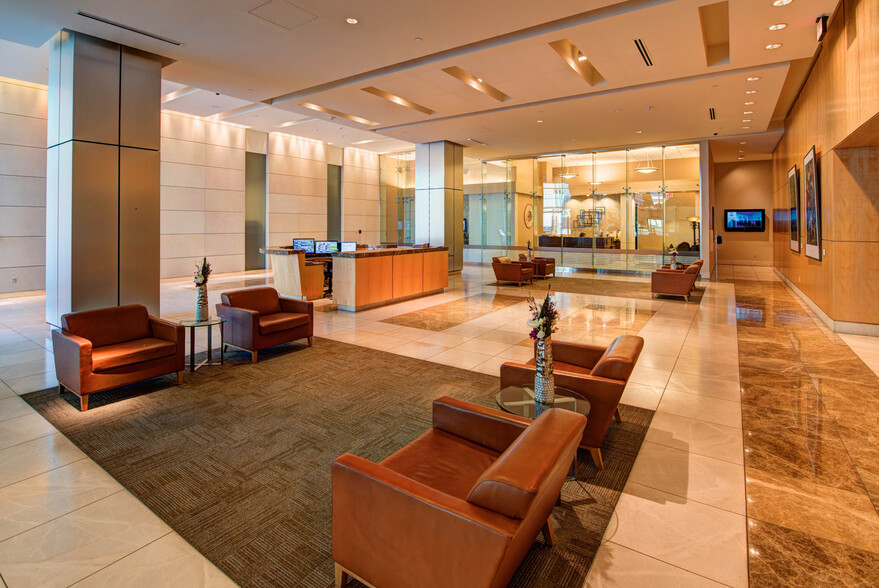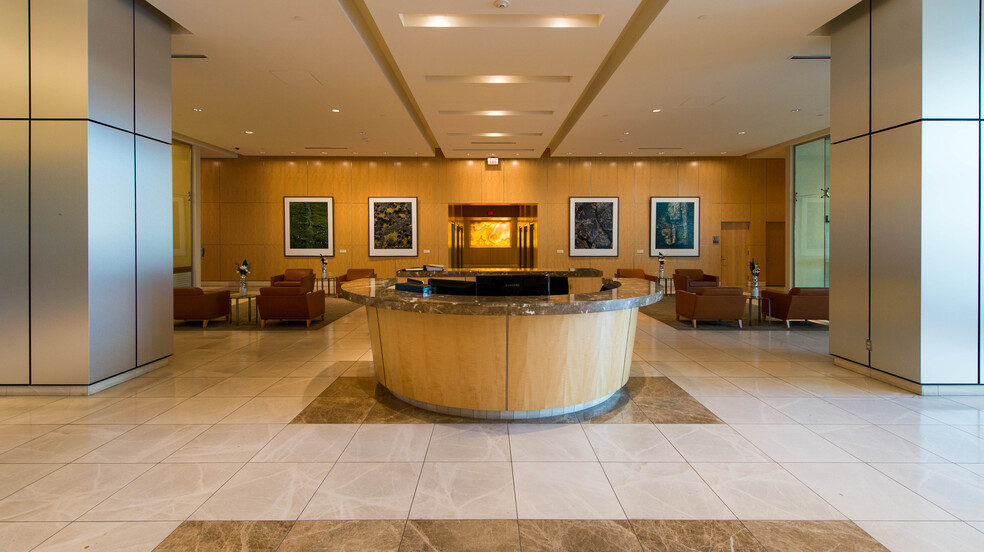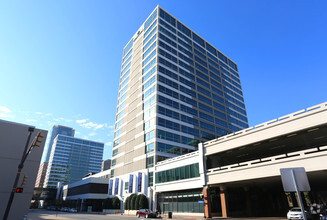
This feature is unavailable at the moment.
We apologize, but the feature you are trying to access is currently unavailable. We are aware of this issue and our team is working hard to resolve the matter.
Please check back in a few minutes. We apologize for the inconvenience.
- LoopNet Team
thank you

Your email has been sent!
Two City Place 100 Throckmorton St
1,578 - 39,365 SF of 4-Star Office Space Available in Fort Worth, TX 76102



Highlights
- ON-SITE FULL SERVICE BANKING & ATM
- TENANT CONFERENCE CENTER
- ON-SITE HOTEL
- STATE-OF-THE-ART FITNESS CENTER WITH MEN’S & WOMEN’S LOCKER ROOMS & SHOWERS
- VALET PARKING
- FIVE ON-SITE RESTAURANTS
all available spaces(8)
Display Rent as
- Space
- Size
- Term
- Rent
- Space Use
- Condition
- Available
Move-in-ready spec suite
- Lease rate does not include utilities, property expenses or building services
- 2 Private Offices
- Space is in Excellent Condition
- Reception Area
- High Ceilings
- Open Floor Plan Layout
- 1 Conference Room
- Plug & Play
- Kitchen
- Natural Light
Move-in-ready spec suite
- Lease rate does not include utilities, property expenses or building services
- 3 Private Offices
- Space is in Excellent Condition
- Can be combined with additional space(s) for up to 20,973 SF of adjacent space
- Kitchen
- Natural Light
- Open Floor Plan Layout
- 1 Conference Room
- Plug & Play
- Reception Area
- High Ceilings
Move-in-ready spec suite
- Lease rate does not include utilities, property expenses or building services
- 3 Private Offices
- Space is in Excellent Condition
- Can be combined with additional space(s) for up to 20,973 SF of adjacent space
- Kitchen
- High Ceilings
- Open Floor Plan Layout
- 1 Conference Room
- Plug & Play
- Reception Area
- Elevator Access
- Natural Light
Move-in-ready spec suite
- Lease rate does not include utilities, property expenses or building services
- 2 Private Offices
- Space is in Excellent Condition
- Can be combined with additional space(s) for up to 20,973 SF of adjacent space
- Kitchen
- Natural Light
- Open Floor Plan Layout
- 1 Conference Room
- Plug & Play
- Reception Area
- High Ceilings
This space is mostly open plan with 10 private offices. The bathroom, a file room, mail room, storage closet, and server room are in the center of the floor plate. A large conference room and training room are available for tenants.
- Lease rate does not include utilities, property expenses or building services
- Mostly Open Floor Plan Layout
- 2 Conference Rooms
- Can be combined with additional space(s) for up to 20,973 SF of adjacent space
- Reception Area
- Secure Storage
- Fully Built-Out as Standard Office
- 10 Private Offices
- Space is in Excellent Condition
- Central Air Conditioning
- Print/Copy Room
- Open-Plan
This corner space includes 2 private offices, a reception area, a breakroom, and a conference room.
- Lease rate does not include utilities, property expenses or building services
- Mostly Open Floor Plan Layout
- 1 Conference Room
- Space is in Excellent Condition
- Reception Area
- Fully Built-Out as Standard Office
- 2 Private Offices
- Finished Ceilings: 9 ft
- Central Air Conditioning
- Corner Space
This corner space includes 3 private offices, a conference room, and a reception area. There is a large open area.
- Lease rate does not include utilities, property expenses or building services
- 3 Private Offices
- Space is in Excellent Condition
- Reception Area
- Secure Storage
- Fully Built-Out as Standard Office
- 1 Conference Room
- Central Air Conditioning
- Corner Space
2nd generation space with tons of natural light, herculite glass front offices, elevator lobby exposure, and phenomenal views to the north
- Lease rate does not include utilities, property expenses or building services
- Open Floor Plan Layout
- Space is in Excellent Condition
- Natural Light
- Fully Built-Out as Standard Office
- 23 Private Offices
- Elevator Access
| Space | Size | Term | Rent | Space Use | Condition | Available |
| 3rd Floor, Ste 320 | 2,365 SF | Negotiable | £18.02 /SF/PA £1.50 /SF/MO £193.92 /m²/PA £16.16 /m²/MO £42,608 /PA £3,551 /MO | Office | Spec Suite | Now |
| 3rd Floor, Ste 350 | 1,579 SF | Negotiable | £18.02 /SF/PA £1.50 /SF/MO £193.92 /m²/PA £16.16 /m²/MO £28,447 /PA £2,371 /MO | Office | Spec Suite | Now |
| 3rd Floor, Ste 360 | 1,578 SF | Negotiable | £18.02 /SF/PA £1.50 /SF/MO £193.92 /m²/PA £16.16 /m²/MO £28,429 /PA £2,369 /MO | Office | Spec Suite | Now |
| 3rd Floor, Ste 370 | 2,154 SF | Negotiable | £18.02 /SF/PA £1.50 /SF/MO £193.92 /m²/PA £16.16 /m²/MO £38,806 /PA £3,234 /MO | Office | Spec Suite | Now |
| 4th Floor, Ste 400 | 4,000-15,662 SF | Negotiable | £18.02 /SF/PA £1.50 /SF/MO £193.92 /m²/PA £16.16 /m²/MO £282,165 /PA £23,514 /MO | Office | Full Build-Out | Now |
| 5th Floor, Ste 530 | 1,789 SF | Negotiable | £18.02 /SF/PA £1.50 /SF/MO £193.92 /m²/PA £16.16 /m²/MO £32,230 /PA £2,686 /MO | Office | Full Build-Out | Now |
| 15th Floor, Ste 1550 | 2,605 SF | Negotiable | £18.02 /SF/PA £1.50 /SF/MO £193.92 /m²/PA £16.16 /m²/MO £46,931 /PA £3,911 /MO | Office | Full Build-Out | Now |
| 16th Floor, Ste 1600 | 11,633 SF | Negotiable | £18.02 /SF/PA £1.50 /SF/MO £193.92 /m²/PA £16.16 /m²/MO £209,579 /PA £17,465 /MO | Office | Full Build-Out | Now |
3rd Floor, Ste 320
| Size |
| 2,365 SF |
| Term |
| Negotiable |
| Rent |
| £18.02 /SF/PA £1.50 /SF/MO £193.92 /m²/PA £16.16 /m²/MO £42,608 /PA £3,551 /MO |
| Space Use |
| Office |
| Condition |
| Spec Suite |
| Available |
| Now |
3rd Floor, Ste 350
| Size |
| 1,579 SF |
| Term |
| Negotiable |
| Rent |
| £18.02 /SF/PA £1.50 /SF/MO £193.92 /m²/PA £16.16 /m²/MO £28,447 /PA £2,371 /MO |
| Space Use |
| Office |
| Condition |
| Spec Suite |
| Available |
| Now |
3rd Floor, Ste 360
| Size |
| 1,578 SF |
| Term |
| Negotiable |
| Rent |
| £18.02 /SF/PA £1.50 /SF/MO £193.92 /m²/PA £16.16 /m²/MO £28,429 /PA £2,369 /MO |
| Space Use |
| Office |
| Condition |
| Spec Suite |
| Available |
| Now |
3rd Floor, Ste 370
| Size |
| 2,154 SF |
| Term |
| Negotiable |
| Rent |
| £18.02 /SF/PA £1.50 /SF/MO £193.92 /m²/PA £16.16 /m²/MO £38,806 /PA £3,234 /MO |
| Space Use |
| Office |
| Condition |
| Spec Suite |
| Available |
| Now |
4th Floor, Ste 400
| Size |
| 4,000-15,662 SF |
| Term |
| Negotiable |
| Rent |
| £18.02 /SF/PA £1.50 /SF/MO £193.92 /m²/PA £16.16 /m²/MO £282,165 /PA £23,514 /MO |
| Space Use |
| Office |
| Condition |
| Full Build-Out |
| Available |
| Now |
5th Floor, Ste 530
| Size |
| 1,789 SF |
| Term |
| Negotiable |
| Rent |
| £18.02 /SF/PA £1.50 /SF/MO £193.92 /m²/PA £16.16 /m²/MO £32,230 /PA £2,686 /MO |
| Space Use |
| Office |
| Condition |
| Full Build-Out |
| Available |
| Now |
15th Floor, Ste 1550
| Size |
| 2,605 SF |
| Term |
| Negotiable |
| Rent |
| £18.02 /SF/PA £1.50 /SF/MO £193.92 /m²/PA £16.16 /m²/MO £46,931 /PA £3,911 /MO |
| Space Use |
| Office |
| Condition |
| Full Build-Out |
| Available |
| Now |
16th Floor, Ste 1600
| Size |
| 11,633 SF |
| Term |
| Negotiable |
| Rent |
| £18.02 /SF/PA £1.50 /SF/MO £193.92 /m²/PA £16.16 /m²/MO £209,579 /PA £17,465 /MO |
| Space Use |
| Office |
| Condition |
| Full Build-Out |
| Available |
| Now |
3rd Floor, Ste 320
| Size | 2,365 SF |
| Term | Negotiable |
| Rent | £18.02 /SF/PA |
| Space Use | Office |
| Condition | Spec Suite |
| Available | Now |
Move-in-ready spec suite
- Lease rate does not include utilities, property expenses or building services
- Open Floor Plan Layout
- 2 Private Offices
- 1 Conference Room
- Space is in Excellent Condition
- Plug & Play
- Reception Area
- Kitchen
- High Ceilings
- Natural Light
3rd Floor, Ste 350
| Size | 1,579 SF |
| Term | Negotiable |
| Rent | £18.02 /SF/PA |
| Space Use | Office |
| Condition | Spec Suite |
| Available | Now |
Move-in-ready spec suite
- Lease rate does not include utilities, property expenses or building services
- Open Floor Plan Layout
- 3 Private Offices
- 1 Conference Room
- Space is in Excellent Condition
- Plug & Play
- Can be combined with additional space(s) for up to 20,973 SF of adjacent space
- Reception Area
- Kitchen
- High Ceilings
- Natural Light
3rd Floor, Ste 360
| Size | 1,578 SF |
| Term | Negotiable |
| Rent | £18.02 /SF/PA |
| Space Use | Office |
| Condition | Spec Suite |
| Available | Now |
Move-in-ready spec suite
- Lease rate does not include utilities, property expenses or building services
- Open Floor Plan Layout
- 3 Private Offices
- 1 Conference Room
- Space is in Excellent Condition
- Plug & Play
- Can be combined with additional space(s) for up to 20,973 SF of adjacent space
- Reception Area
- Kitchen
- Elevator Access
- High Ceilings
- Natural Light
3rd Floor, Ste 370
| Size | 2,154 SF |
| Term | Negotiable |
| Rent | £18.02 /SF/PA |
| Space Use | Office |
| Condition | Spec Suite |
| Available | Now |
Move-in-ready spec suite
- Lease rate does not include utilities, property expenses or building services
- Open Floor Plan Layout
- 2 Private Offices
- 1 Conference Room
- Space is in Excellent Condition
- Plug & Play
- Can be combined with additional space(s) for up to 20,973 SF of adjacent space
- Reception Area
- Kitchen
- High Ceilings
- Natural Light
4th Floor, Ste 400
| Size | 4,000-15,662 SF |
| Term | Negotiable |
| Rent | £18.02 /SF/PA |
| Space Use | Office |
| Condition | Full Build-Out |
| Available | Now |
This space is mostly open plan with 10 private offices. The bathroom, a file room, mail room, storage closet, and server room are in the center of the floor plate. A large conference room and training room are available for tenants.
- Lease rate does not include utilities, property expenses or building services
- Fully Built-Out as Standard Office
- Mostly Open Floor Plan Layout
- 10 Private Offices
- 2 Conference Rooms
- Space is in Excellent Condition
- Can be combined with additional space(s) for up to 20,973 SF of adjacent space
- Central Air Conditioning
- Reception Area
- Print/Copy Room
- Secure Storage
- Open-Plan
5th Floor, Ste 530
| Size | 1,789 SF |
| Term | Negotiable |
| Rent | £18.02 /SF/PA |
| Space Use | Office |
| Condition | Full Build-Out |
| Available | Now |
This corner space includes 2 private offices, a reception area, a breakroom, and a conference room.
- Lease rate does not include utilities, property expenses or building services
- Fully Built-Out as Standard Office
- Mostly Open Floor Plan Layout
- 2 Private Offices
- 1 Conference Room
- Finished Ceilings: 9 ft
- Space is in Excellent Condition
- Central Air Conditioning
- Reception Area
- Corner Space
15th Floor, Ste 1550
| Size | 2,605 SF |
| Term | Negotiable |
| Rent | £18.02 /SF/PA |
| Space Use | Office |
| Condition | Full Build-Out |
| Available | Now |
This corner space includes 3 private offices, a conference room, and a reception area. There is a large open area.
- Lease rate does not include utilities, property expenses or building services
- Fully Built-Out as Standard Office
- 3 Private Offices
- 1 Conference Room
- Space is in Excellent Condition
- Central Air Conditioning
- Reception Area
- Corner Space
- Secure Storage
16th Floor, Ste 1600
| Size | 11,633 SF |
| Term | Negotiable |
| Rent | £18.02 /SF/PA |
| Space Use | Office |
| Condition | Full Build-Out |
| Available | Now |
2nd generation space with tons of natural light, herculite glass front offices, elevator lobby exposure, and phenomenal views to the north
- Lease rate does not include utilities, property expenses or building services
- Fully Built-Out as Standard Office
- Open Floor Plan Layout
- 23 Private Offices
- Space is in Excellent Condition
- Elevator Access
- Natural Light
Property Overview
Situated on four city blocks in the heart of downtown Fort Worth’s Central Business District, City Place offers a fresh and energizing office experience. This elegant office project is located on Throckmorton Street, only a few steps from Sundance Square, Bass Performance Hall, multiple Tarrant County Municipal Buildings, and some of the city’s most coveted retail, restaurant, and hotel amenities. With direct access to I-35W and I-30, the location of City Place allows its tenants to be anywhere in Fort Worth in just minutes. The property’s ideal location and design allows its tenants to recruit from the talented and educated workforce, all living within minutes of the building. The accessibility of this complex is optimal to meet the demands of today’s workforce. Set your business and culture apart at CITY PLACE.
- Banking
- Bus Route
- Conferencing Facility
- Fitness Centre
- Food Service
- Property Manager on Site
- Restaurant
- Security System
- Signage
- Wheelchair Accessible
- Kitchen
- Bicycle Storage
- Central Heating
- Shower Facilities
- Wi-Fi
- Monument Signage
- Air Conditioning
- Fiber Optic Internet
- Smoke Detector
- On-Site Security Staff
PROPERTY FACTS
Presented by

Two City Place | 100 Throckmorton St
Hmm, there seems to have been an error sending your message. Please try again.
Thanks! Your message was sent.
















