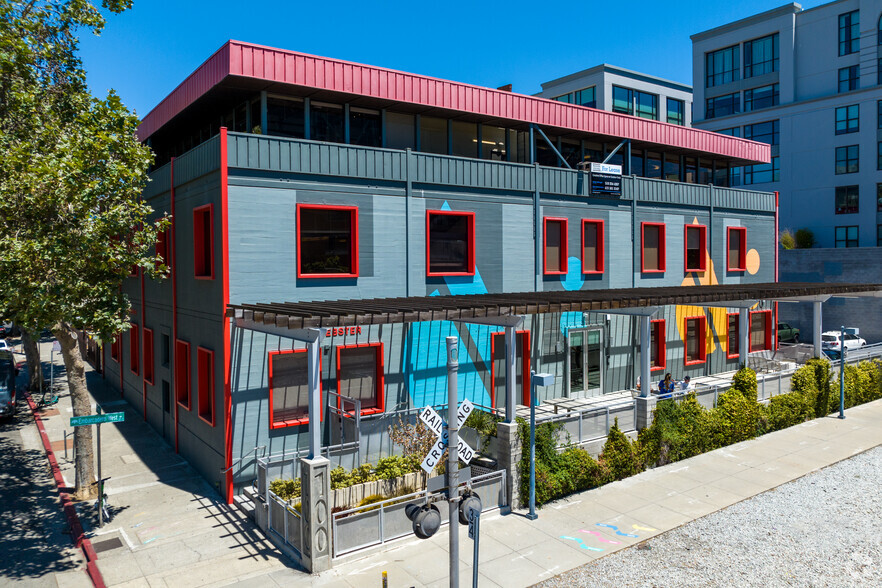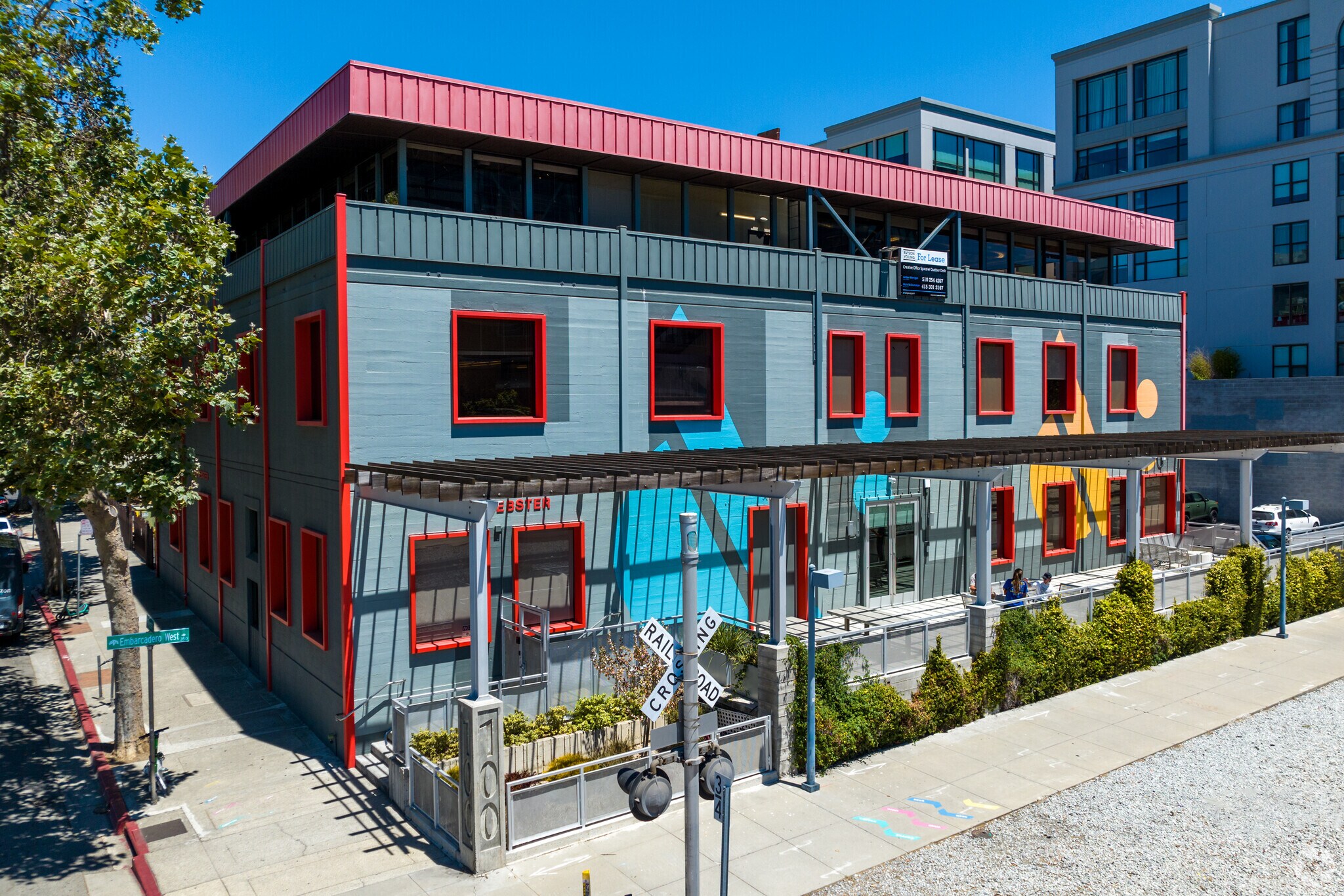
This feature is unavailable at the moment.
We apologize, but the feature you are trying to access is currently unavailable. We are aware of this issue and our team is working hard to resolve the matter.
Please check back in a few minutes. We apologize for the inconvenience.
- LoopNet Team
100 Webster St
Oakland, CA 94607
Property To Rent

HIGHLIGHTS
- Lease a third-floor spec suite with floor-to-ceiling window line overlooking picturesque Jack London Waterfront views.
- Open plan with enclosed meeting rooms, concrete flooring, wood ceilings and open style breakroom to suit a collaborative workplace.
- Unparalleled connectivity to Ferry, Amtrak, BART, free B-Shuttle, the Jack London Ferry, and bus lines for easy transportation and fast commutes.
- 100 Webster Street has access to secure on-site bike parking and a fix-it station, and adjacent outdoor space for company events and functions.
- Secure gated building with on-site parking and a wrap-around outdoor deck, providing privacy, security, and cohesiveness.
PROPERTY OVERVIEW
100 Webster Street is a boutique office building featuring a 6,000-square-foot creative spec suite on the Jack London Waterfront. This multi-tenant building is outfitted with a modern exterior design and building upgrades, contributing to a professional and polished image. Offering security and convenience, 100 Webster Street has a secure gated entrance and on-site parking for added peace of mind. Being centrally located in Jack London Square means that vibrant restaurants, bars, and walking trails are just a stone's throw away from the office. Employees can enjoy a variety of dining options or take a stroll during their breaks, rejuvenating both mind and body. 100 Webster Street has direct connections to the Ferry, Amtrak, BART, free B-Shuttle, the Jack London Ferry, and several bus lines. The building offers secure on-site bike parking and a fix-it station, promoting a greener and healthier lifestyle. Employees can cycle to work knowing that their bikes are safely stored and have access to essential tools for maintenance. With desirable amenities and unmatched connectivity, 100 Webster Street presents a premier office destination.
- Bus Route
- Commuter Rail
- Fenced Lot
- Fitness Centre
- Public Transport
- Natural Light
- Secure Storage
- Shower Facilities
- Outdoor Seating
PROPERTY FACTS
Listing ID: 32628611
Date on Market: 30/07/2024
Last Updated:
Address: 100 Webster St, Oakland, CA 94607

